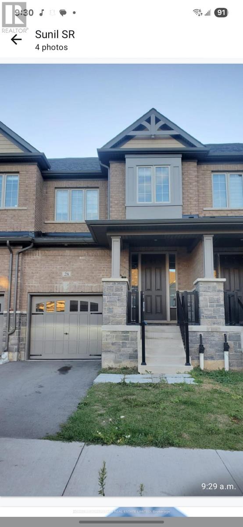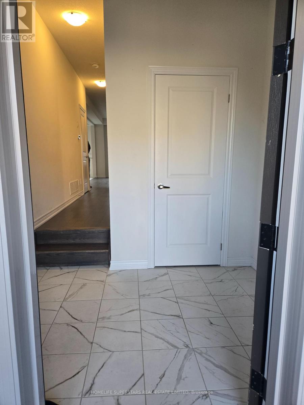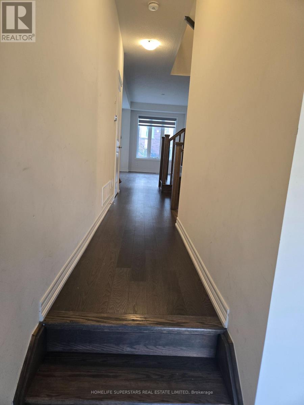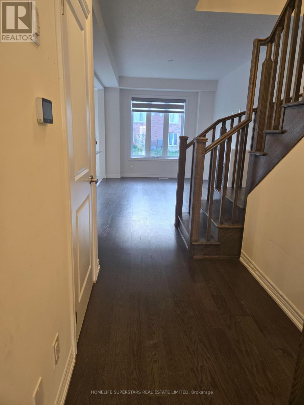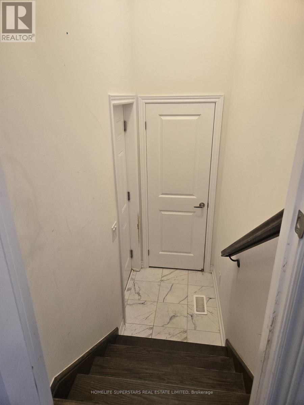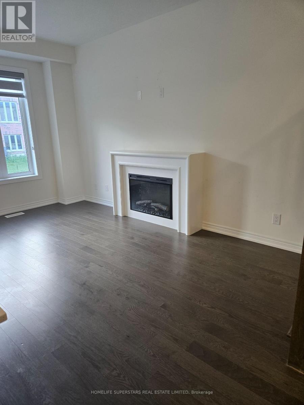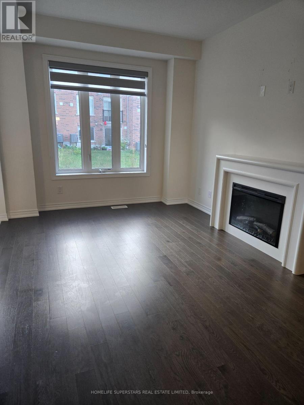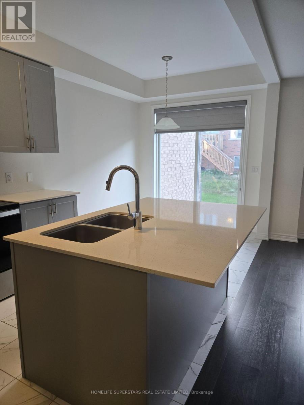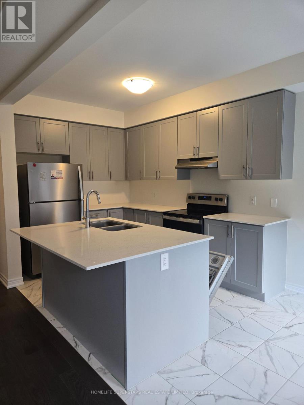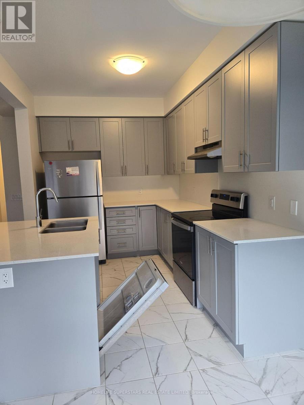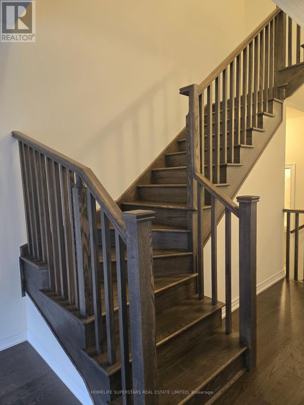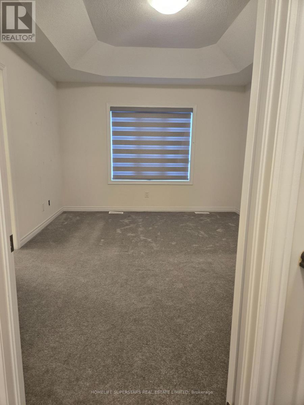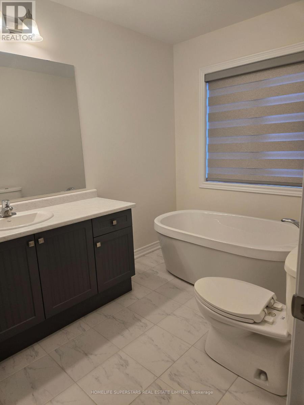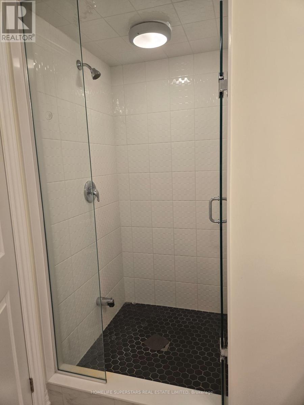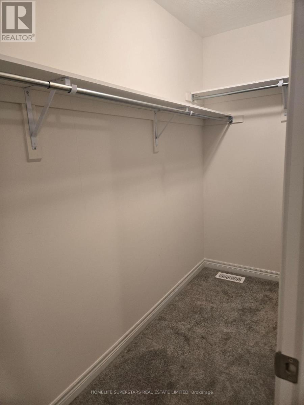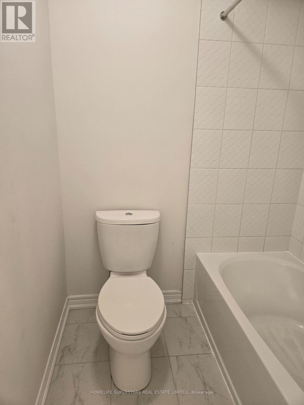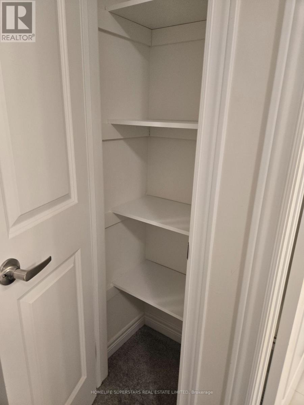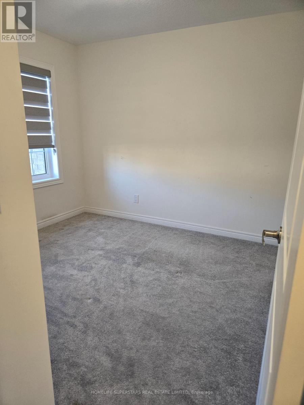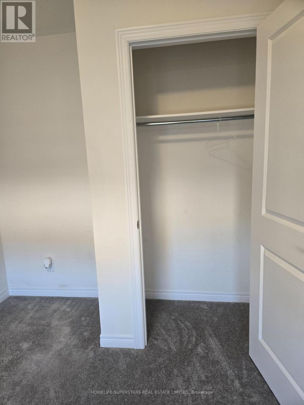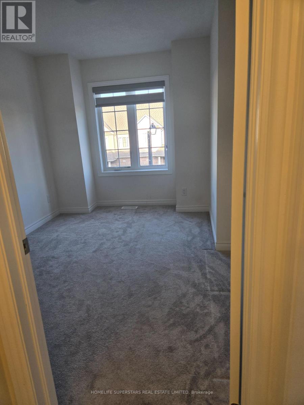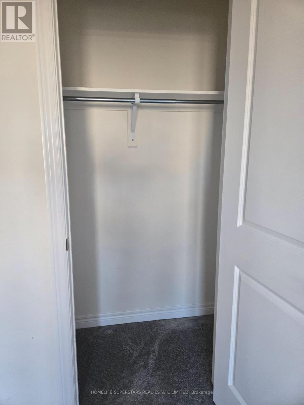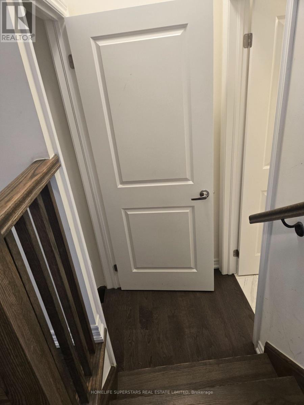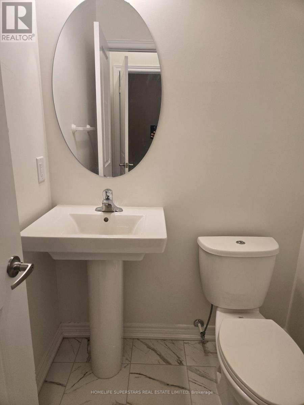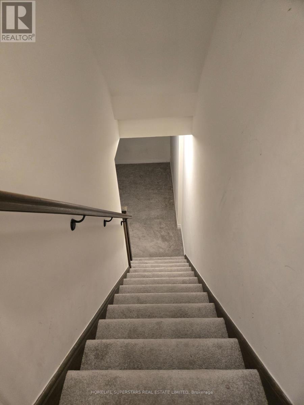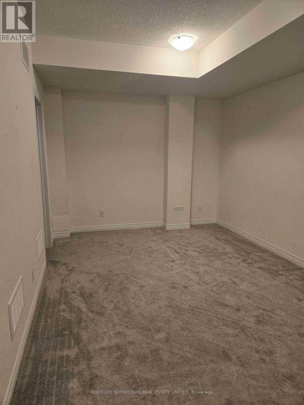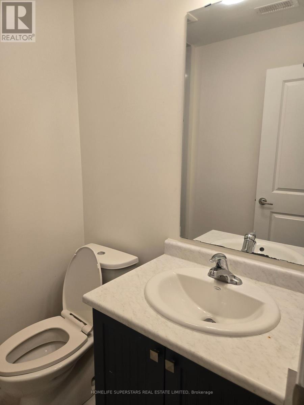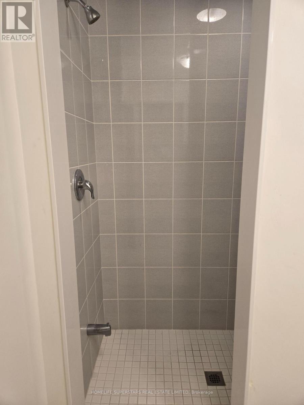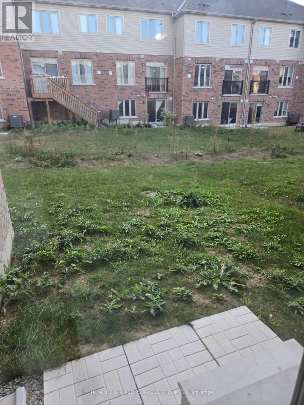28 Roywood Street Kitchener, Ontario N2R 0S5
$2,899 Monthly
Welcome to the Beautiful Townhouse, offers a Luxurious living experience in the prestigious Huron Village area in the Community Of Huron. Great Room With Fireplace. Beautiful Kitchen W/Granite Counter Top, Island, S/S Appliances/Tall Cabinets. Main Floor & Basement W/9 Ft Ceiling, 3 Bed/4 Bath and a host of modern amenities. 1986 Square Ft Living Space, Master Bedroom With W/I Closet & 4 Pc Ensuite. Lots Of Storage Space In the Basement (FINISHED BASEMENT). Water Softener. Enjoy the convenience of nearby Schools, amenities, Highways & Parks. (id:50886)
Property Details
| MLS® Number | X12465072 |
| Property Type | Single Family |
| Parking Space Total | 3 |
Building
| Bathroom Total | 4 |
| Bedrooms Above Ground | 3 |
| Bedrooms Total | 3 |
| Basement Development | Finished |
| Basement Type | N/a (finished) |
| Construction Style Attachment | Attached |
| Cooling Type | Central Air Conditioning |
| Exterior Finish | Brick |
| Fireplace Present | Yes |
| Foundation Type | Concrete |
| Half Bath Total | 1 |
| Heating Fuel | Natural Gas |
| Heating Type | Forced Air |
| Stories Total | 2 |
| Size Interior | 1,500 - 2,000 Ft2 |
| Type | Row / Townhouse |
| Utility Water | Municipal Water |
Parking
| Attached Garage | |
| Garage |
Land
| Acreage | No |
| Sewer | Sanitary Sewer |
Rooms
| Level | Type | Length | Width | Dimensions |
|---|---|---|---|---|
| Second Level | Primary Bedroom | 3.69 m | 4.88 m | 3.69 m x 4.88 m |
| Second Level | Bedroom 2 | 2.47 m | 3.75 m | 2.47 m x 3.75 m |
| Second Level | Bedroom 3 | 2.93 m | 2.3 m | 2.93 m x 2.3 m |
| Second Level | Laundry Room | 2.3 m | 2.5 m | 2.3 m x 2.5 m |
| Basement | Recreational, Games Room | 5.61 m | 4.91 m | 5.61 m x 4.91 m |
| Main Level | Great Room | 5.75 m | 3.36 m | 5.75 m x 3.36 m |
| Main Level | Eating Area | 3.41 m | 2.74 m | 3.41 m x 2.74 m |
| Main Level | Kitchen | 2.32 m | 3.08 m | 2.32 m x 3.08 m |
https://www.realtor.ca/real-estate/28995951/28-roywood-street-kitchener
Contact Us
Contact us for more information
Munish Saini
Salesperson
www.munishrealtor.com/
102-23 Westmore Drive
Toronto, Ontario M9V 3Y7
(416) 740-4000
(416) 740-8314

