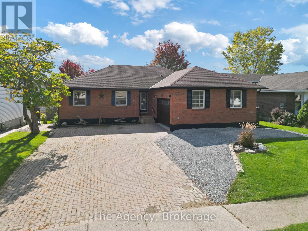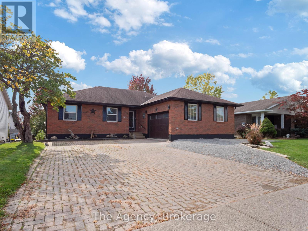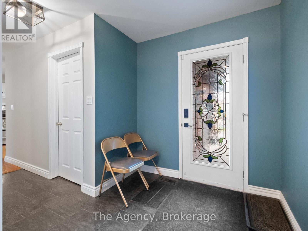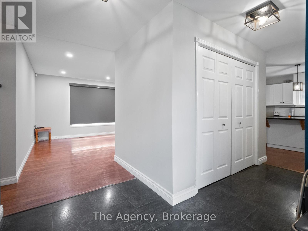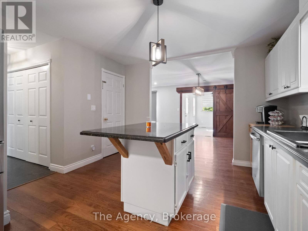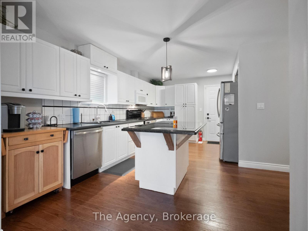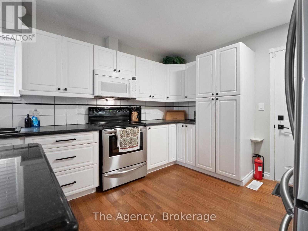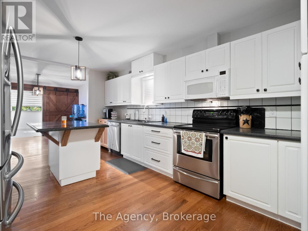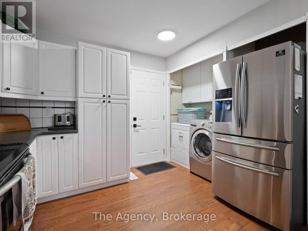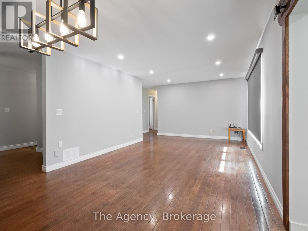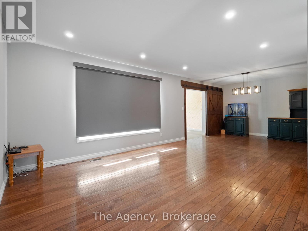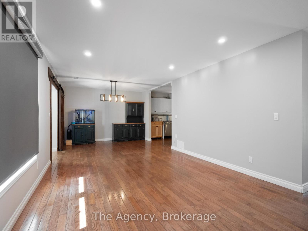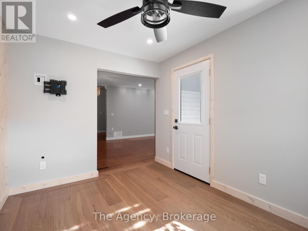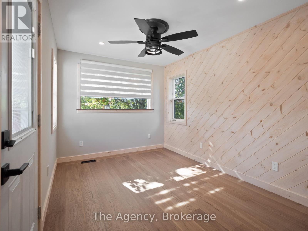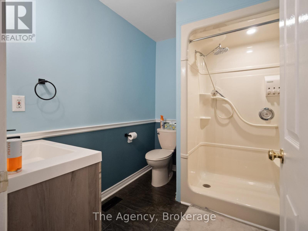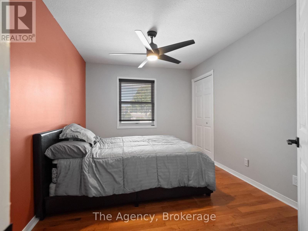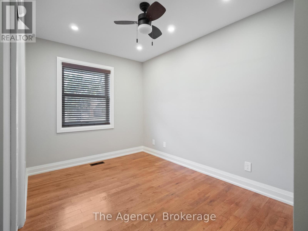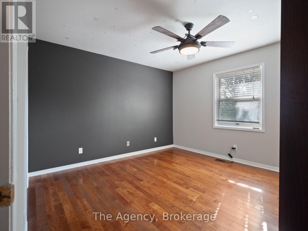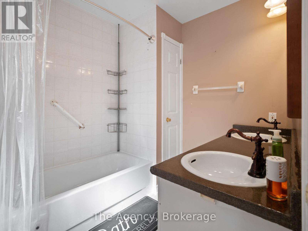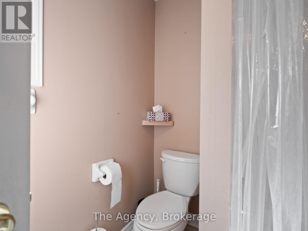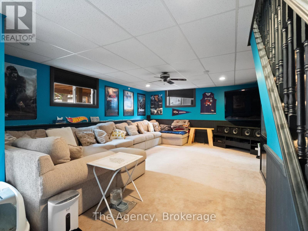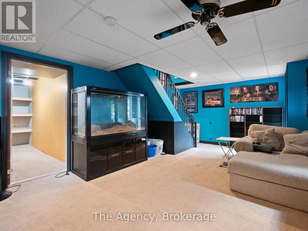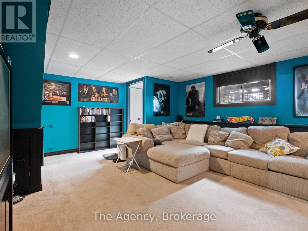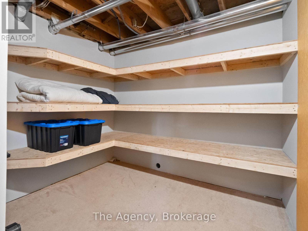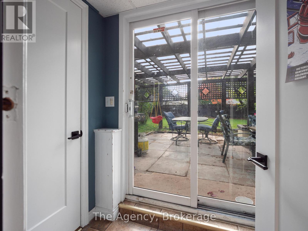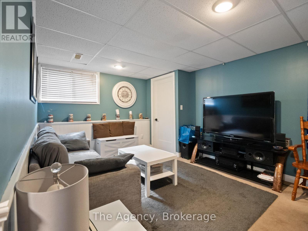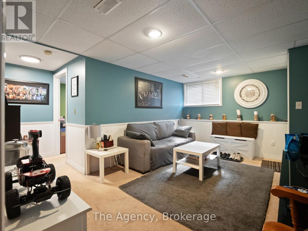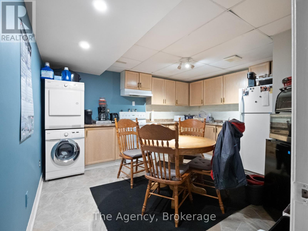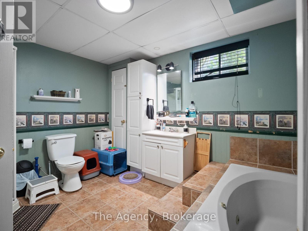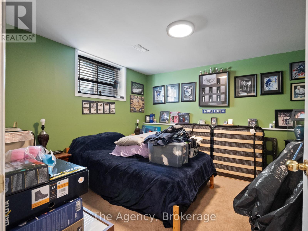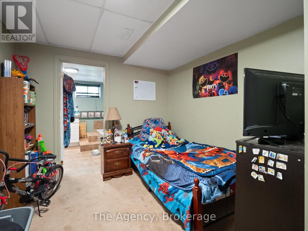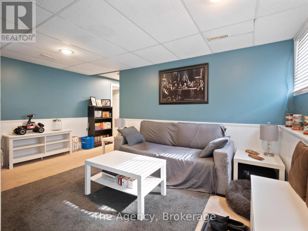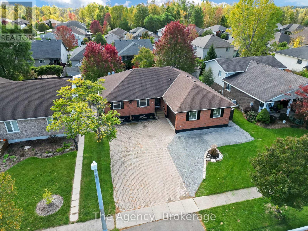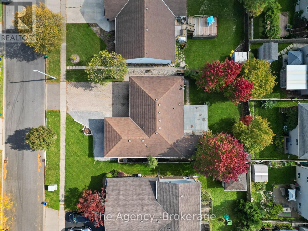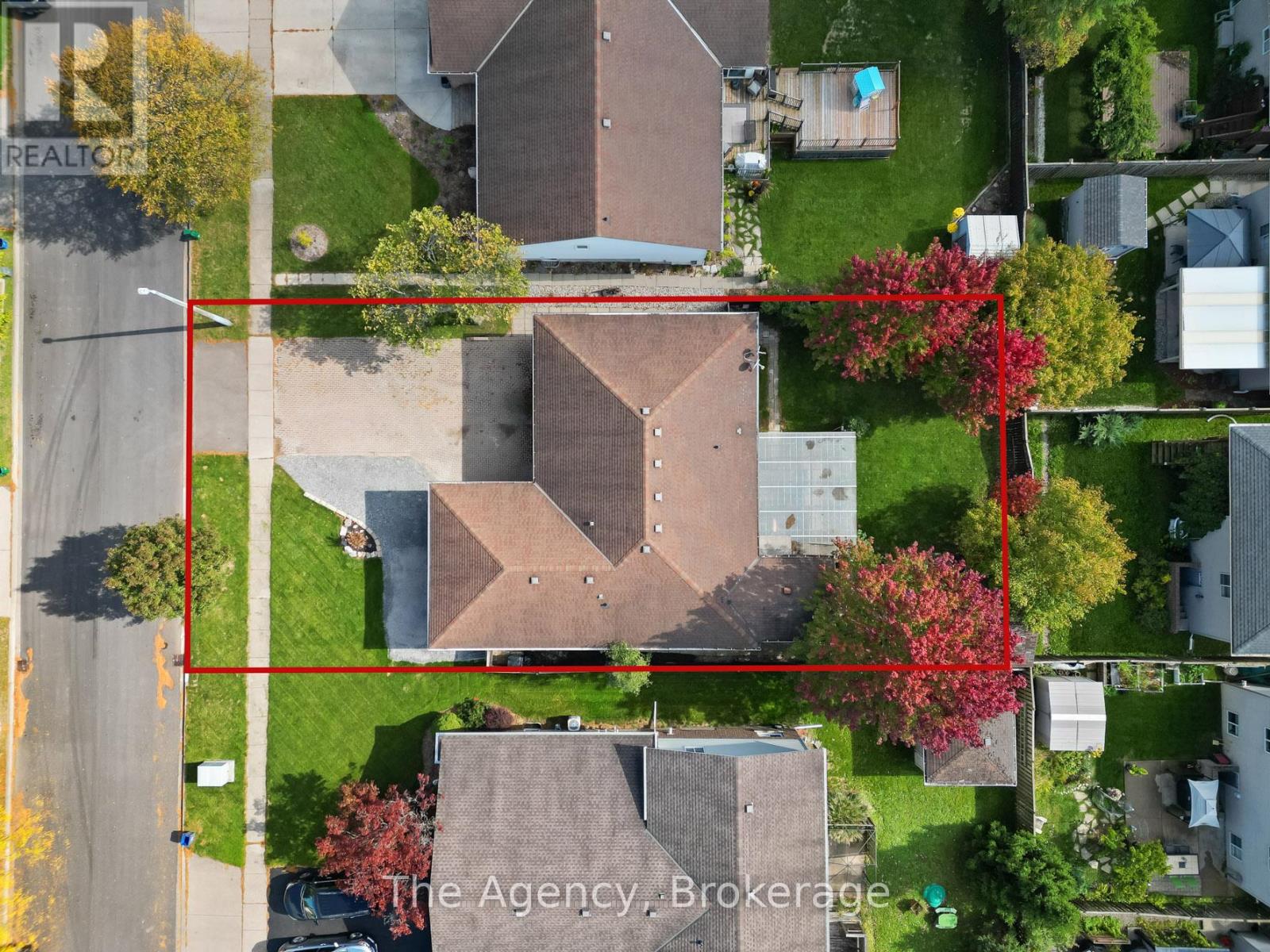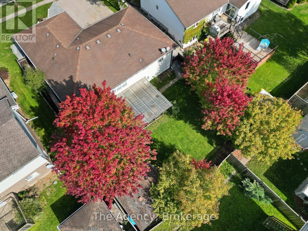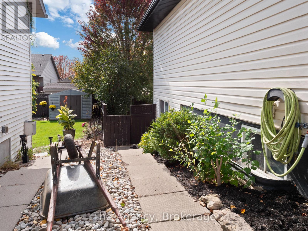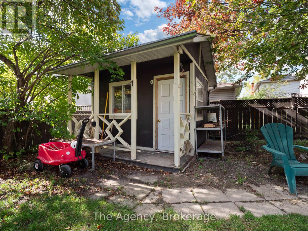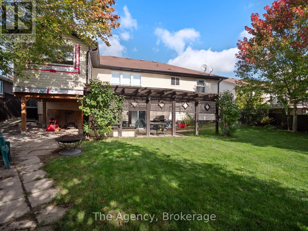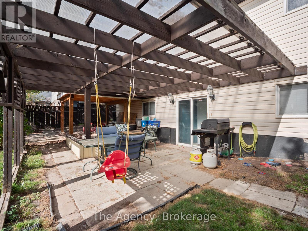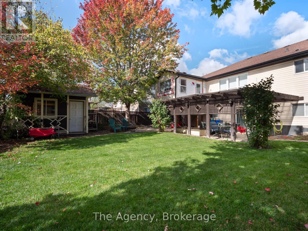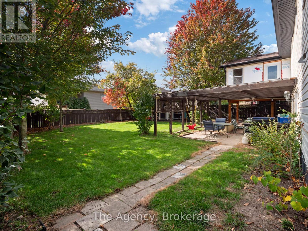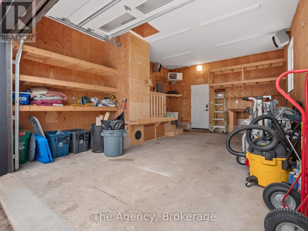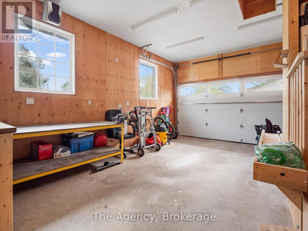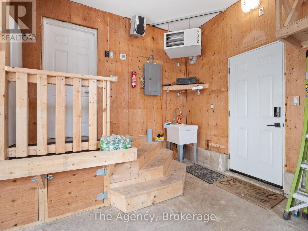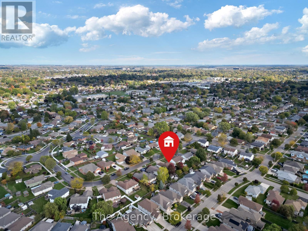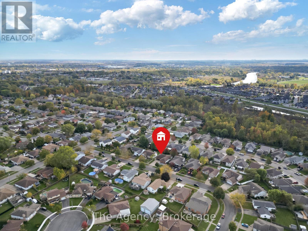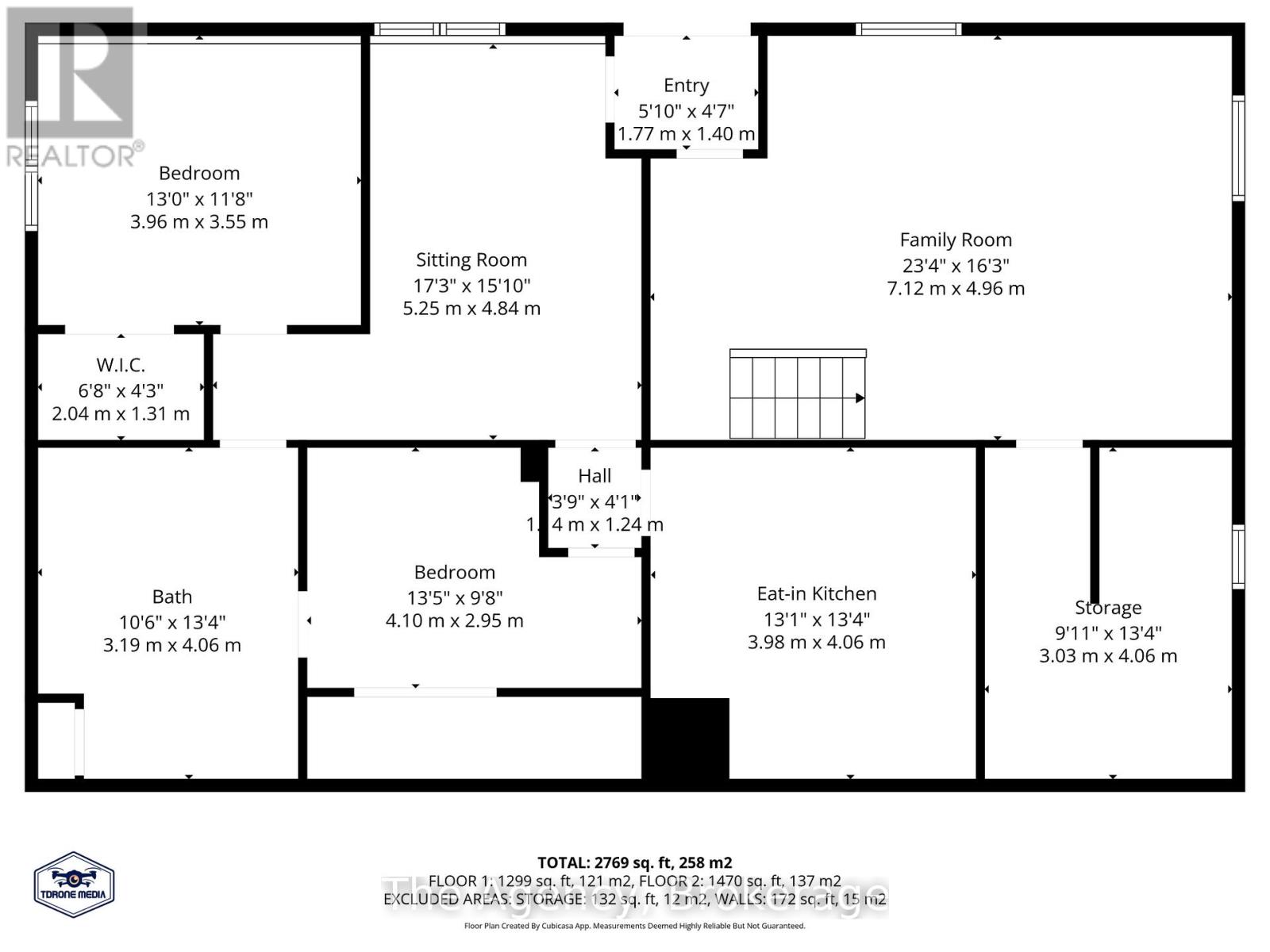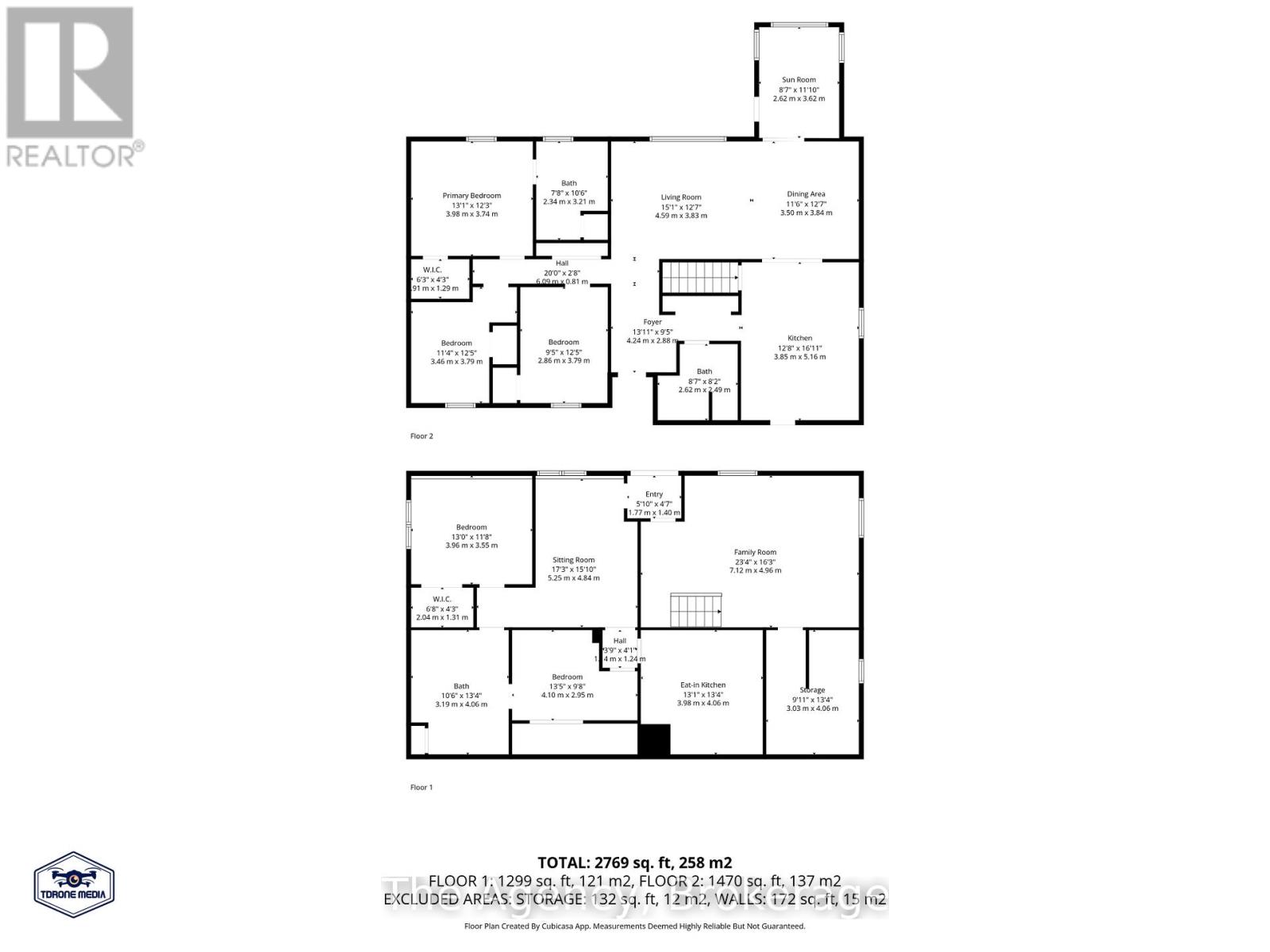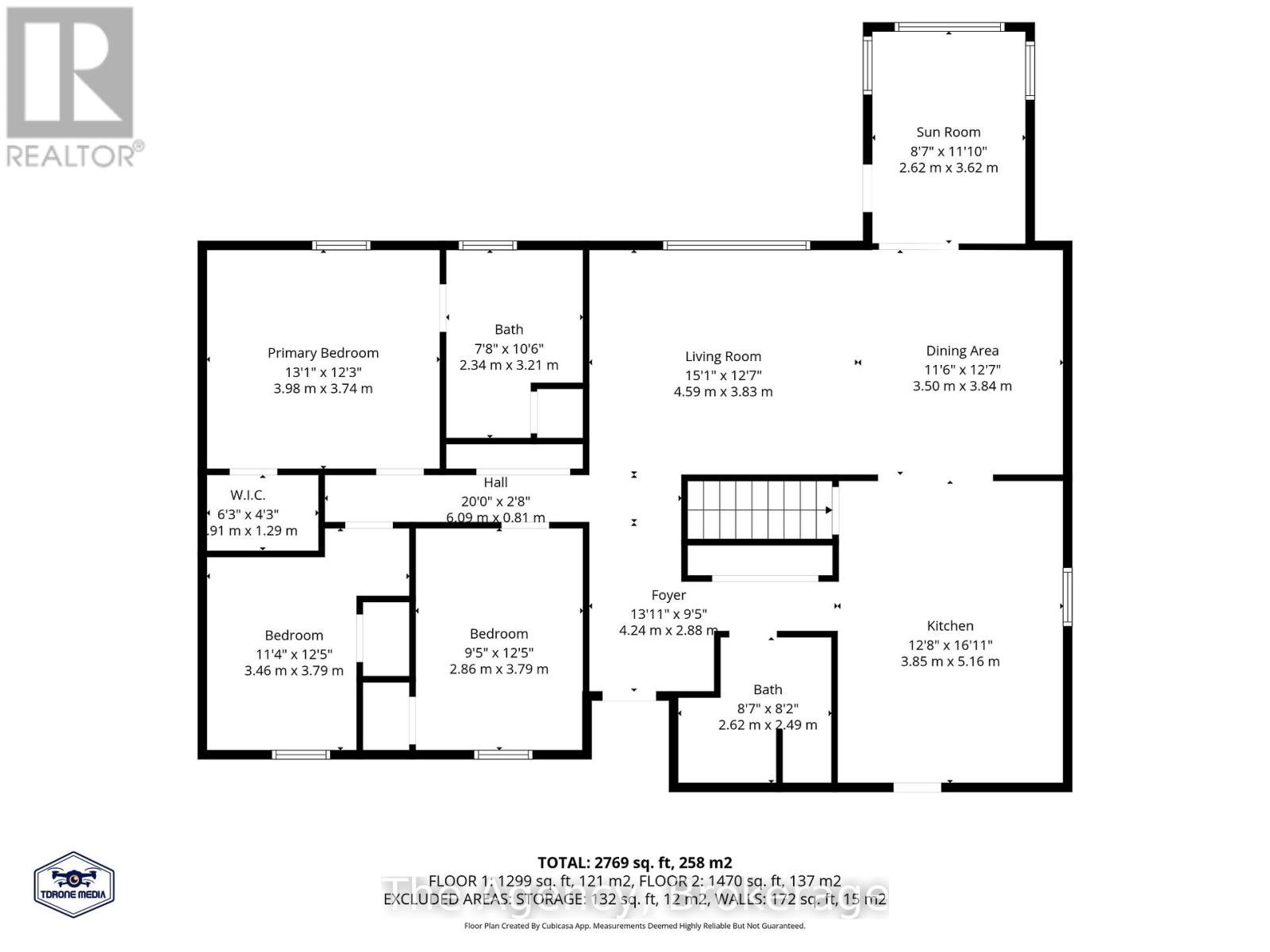105 Calla Terrace Welland, Ontario L3C 7C2
$749,900
This property has something for everyone! Loads of living space, lots of recent improvements and upgrades. Open concept main floor layout, kitchen with newer cupboards and Corian counter tops and centre island, main floor laundry, cute sunroom with gorgeous barn door and exterior door to future upper deck, primary bedroom features walk in closet and 5 pc ensuite, 3 pc guest bath and access to heated garage with wash tub ideally set up for working or great mancave, parking for trailer or boat, gorgeous fenced back yard with lovely patio area and cute little bunkie for crafts, idyllic playhouse or even guests. Great theatre TV recreation downstairs with storage room and a full two bedroom rental with 5star tenant who would love to stay. So you can move in and have the tenant contribute to the mortgage. (id:50886)
Property Details
| MLS® Number | X12467286 |
| Property Type | Single Family |
| Community Name | 769 - Prince Charles |
| Amenities Near By | Public Transit, Place Of Worship, Hospital |
| Community Features | School Bus |
| Equipment Type | Water Heater |
| Features | In-law Suite |
| Parking Space Total | 4 |
| Rental Equipment Type | Water Heater |
| Structure | Patio(s), Shed |
Building
| Bathroom Total | 3 |
| Bedrooms Above Ground | 3 |
| Bedrooms Below Ground | 2 |
| Bedrooms Total | 5 |
| Age | 31 To 50 Years |
| Appliances | Garage Door Opener Remote(s), Water Heater, Water Meter |
| Architectural Style | Bungalow |
| Basement Development | Finished |
| Basement Features | Apartment In Basement, Walk Out |
| Basement Type | N/a (finished) |
| Construction Style Attachment | Detached |
| Cooling Type | Central Air Conditioning |
| Exterior Finish | Brick |
| Fire Protection | Smoke Detectors |
| Foundation Type | Poured Concrete |
| Heating Fuel | Natural Gas |
| Heating Type | Forced Air |
| Stories Total | 1 |
| Size Interior | 1,100 - 1,500 Ft2 |
| Type | House |
| Utility Water | Municipal Water, Unknown |
Parking
| Attached Garage | |
| Garage |
Land
| Acreage | No |
| Fence Type | Fenced Yard |
| Land Amenities | Public Transit, Place Of Worship, Hospital |
| Sewer | Sanitary Sewer |
| Size Depth | 118 Ft ,1 In |
| Size Frontage | 60 Ft ,8 In |
| Size Irregular | 60.7 X 118.1 Ft |
| Size Total Text | 60.7 X 118.1 Ft |
| Zoning Description | Rl1 |
Rooms
| Level | Type | Length | Width | Dimensions |
|---|---|---|---|---|
| Basement | Kitchen | 4.12 m | 3.65 m | 4.12 m x 3.65 m |
| Basement | Bathroom | 2.89 m | 3.75 m | 2.89 m x 3.75 m |
| Basement | Living Room | 5.08 m | 4.69 m | 5.08 m x 4.69 m |
| Basement | Utility Room | 4.12 m | 2.77 m | 4.12 m x 2.77 m |
| Basement | Recreational, Games Room | 6.95 m | 4.69 m | 6.95 m x 4.69 m |
| Basement | Bedroom | 2.72 m | 4.1 m | 2.72 m x 4.1 m |
| Basement | Bedroom | 3.6 m | 3.35 m | 3.6 m x 3.35 m |
| Main Level | Bedroom | 3.37 m | 3.17 m | 3.37 m x 3.17 m |
| Main Level | Bathroom | 2.43 m | 2.35 m | 2.43 m x 2.35 m |
| Main Level | Bedroom | 3.84 m | 2.92 m | 3.84 m x 2.92 m |
| Main Level | Primary Bedroom | 3.86 m | 3.64 m | 3.86 m x 3.64 m |
| Main Level | Sunroom | 2.64 m | 3.49 m | 2.64 m x 3.49 m |
| Main Level | Kitchen | 5.52 m | 3.62 m | 5.52 m x 3.62 m |
| Main Level | Living Room | 8.04 m | 3.64 m | 8.04 m x 3.64 m |
| Main Level | Bathroom | 2.98 m | 2.15 m | 2.98 m x 2.15 m |
Contact Us
Contact us for more information
Melissa Thornton
Salesperson
165 Hwy 20, West, Suite 5
Fonthill, Ontario L0S 1E5
(289) 820-9309
Nadine Crawford
Salesperson
165 Hwy 20, West, Suite 5
Fonthill, Ontario L0S 1E5
(289) 820-9309
Stephen Canjar
Broker
165 Hwy 20, West, Suite 5
Fonthill, Ontario L0S 1E5
(289) 820-9309

