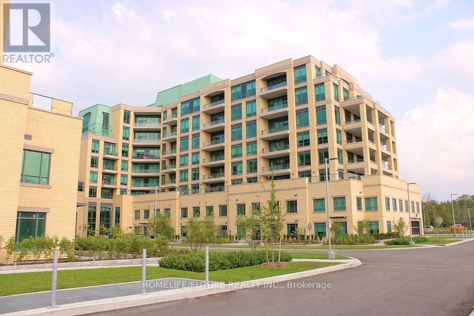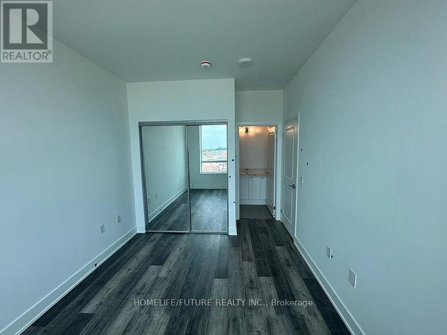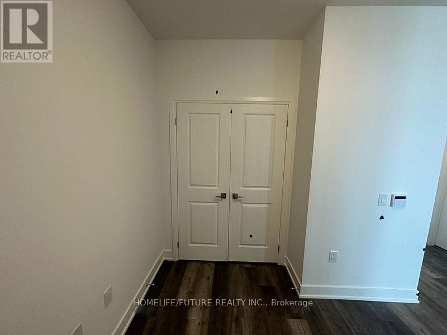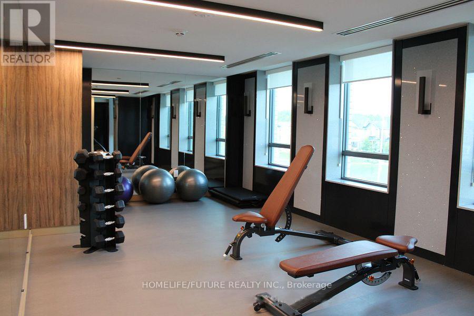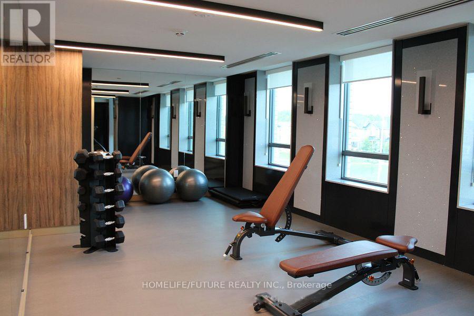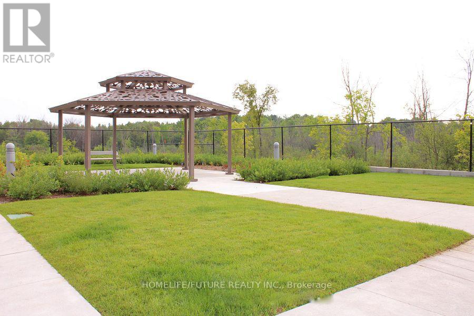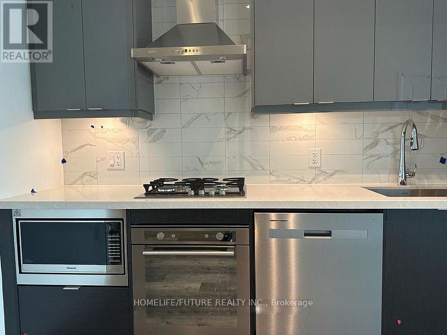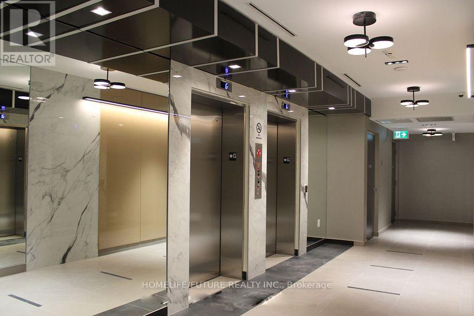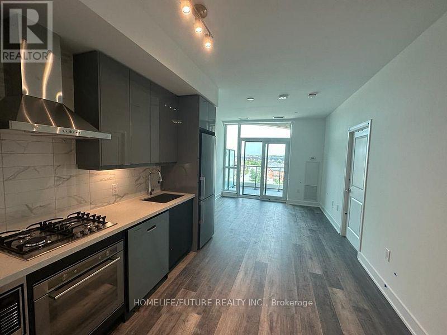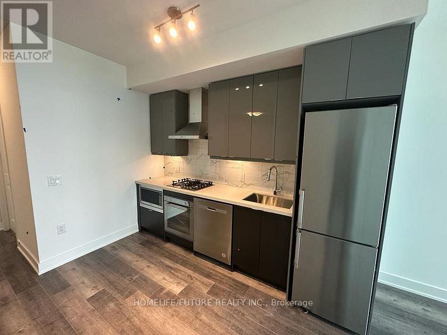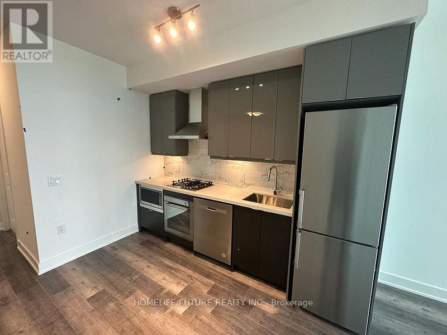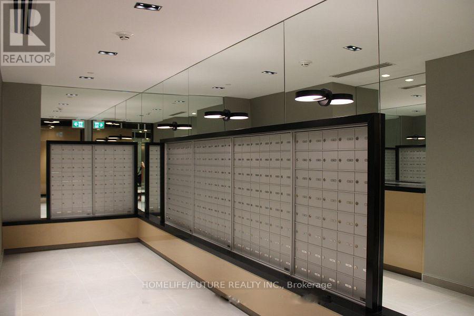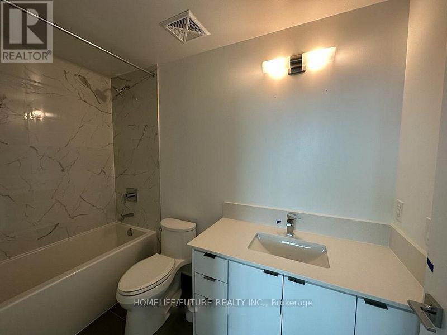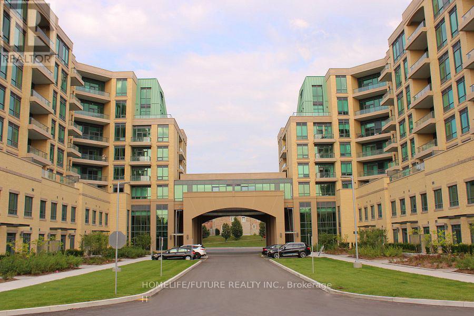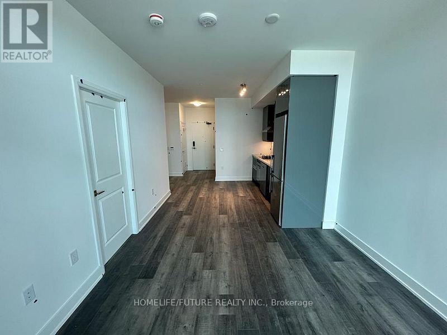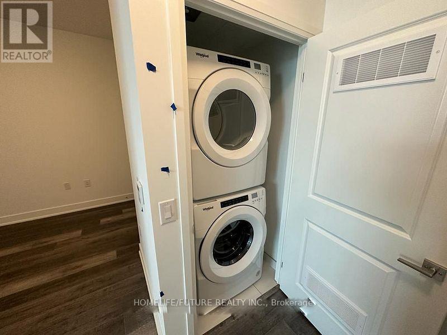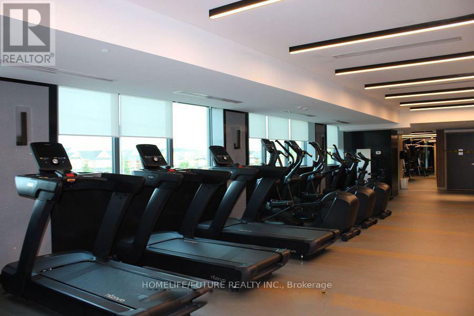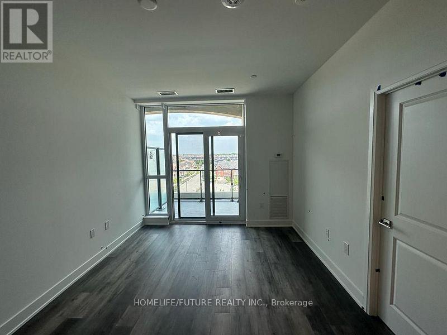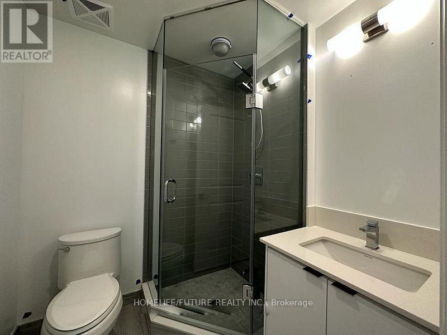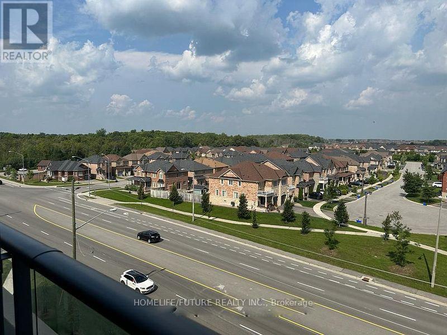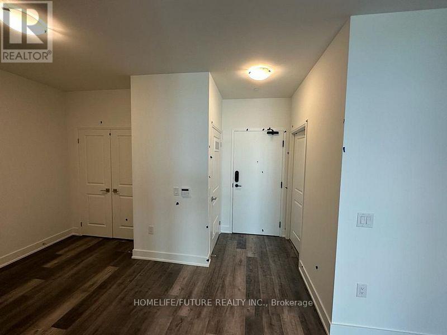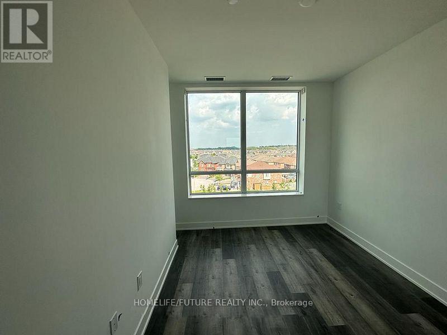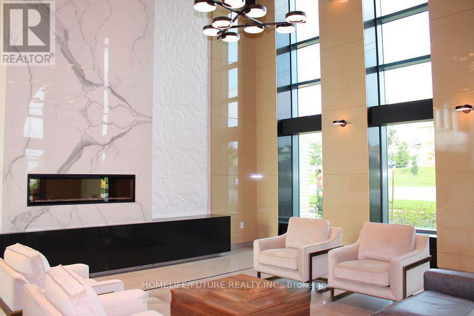607 - 11782 Ninth Line Whitchurch-Stouffville, Ontario L4A 5E9
$2,450 Monthly
Location ! ! ! Bright And Spacious 1Br + Den Unit Located At 9th & Main By Pemberton Group! Located In The Heart Of Stouffville, HEAT & WATER, & ROGERS INTERNET IS INCLUDED.Minutes Away From The Stouffville Go Train Station, Easy Accessibility To Major Hwy 404/407 & Area Amenities. Find Yourself Surrounded By Nature & Pampered By Luxury. Building Amenities Include: Concierge, Guest Suite, Gym, Pet Wash Stn, Golf Simulator, Children's Play Rm, Visitor Parking +More! Unit Features 1+Den, 2 Bath W/ Balcony. East Exposure. (id:50886)
Property Details
| MLS® Number | N12463110 |
| Property Type | Single Family |
| Community Name | Stouffville |
| Community Features | Pets Allowed With Restrictions |
| Features | Balcony, In Suite Laundry |
| Parking Space Total | 1 |
Building
| Bathroom Total | 2 |
| Bedrooms Above Ground | 1 |
| Bedrooms Below Ground | 1 |
| Bedrooms Total | 2 |
| Amenities | Storage - Locker |
| Appliances | Dishwasher, Dryer, Stove, Washer, Refrigerator |
| Basement Type | None |
| Cooling Type | Central Air Conditioning |
| Exterior Finish | Brick |
| Flooring Type | Hardwood |
| Heating Fuel | Natural Gas |
| Heating Type | Forced Air |
| Size Interior | 600 - 699 Ft2 |
| Type | Apartment |
Parking
| Underground | |
| Garage |
Land
| Acreage | No |
Rooms
| Level | Type | Length | Width | Dimensions |
|---|---|---|---|---|
| Main Level | Living Room | 3.23 m | 3.33 m | 3.23 m x 3.33 m |
| Main Level | Dining Room | 3.3 m | 3.2 m | 3.3 m x 3.2 m |
| Main Level | Kitchen | 3.3 m | 3.2 m | 3.3 m x 3.2 m |
| Main Level | Primary Bedroom | 3.81 m | 2.84 m | 3.81 m x 2.84 m |
| Main Level | Bedroom 2 | 2.77 m | 1 m | 2.77 m x 1 m |
Contact Us
Contact us for more information
Cyril Rajakumar
Salesperson
7 Eastvale Drive Unit 205
Markham, Ontario L3S 4N8
(905) 201-9977
(905) 201-9229
Rajah Masillamany
Salesperson
7 Eastvale Drive Unit 205
Markham, Ontario L3S 4N8
(905) 201-9977
(905) 201-9229

