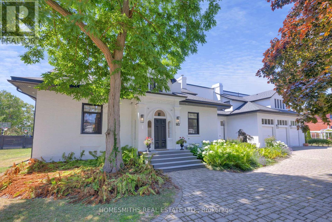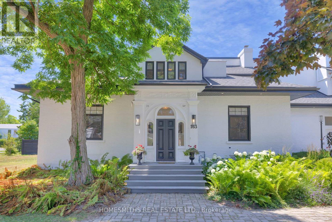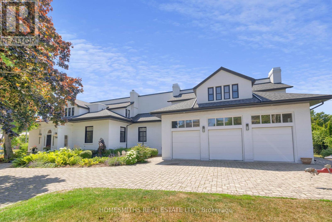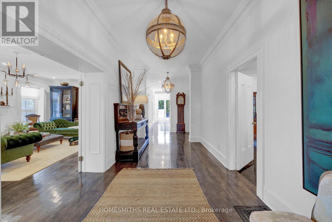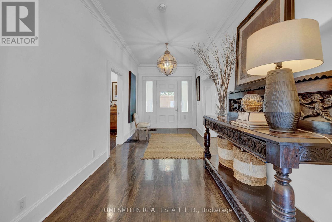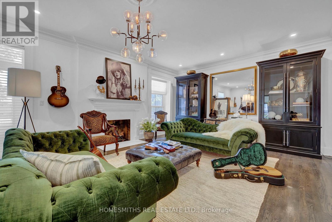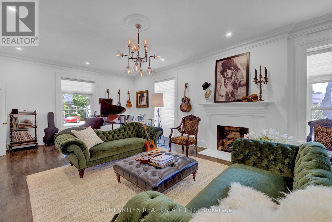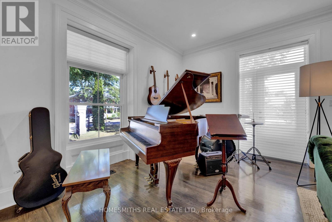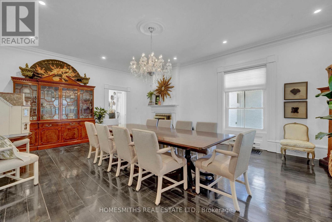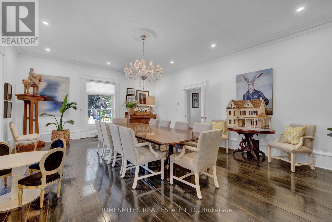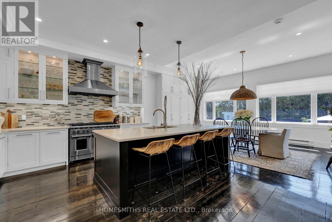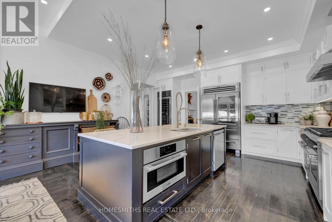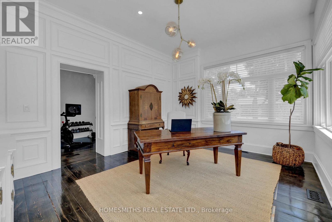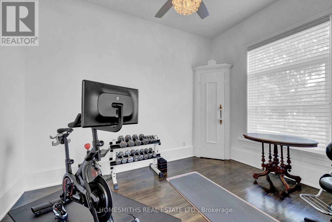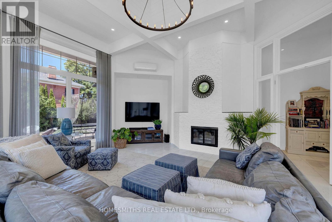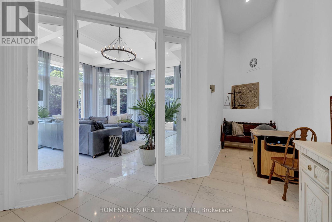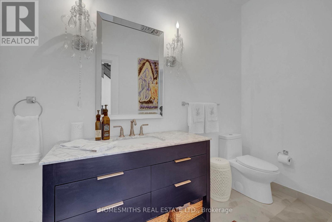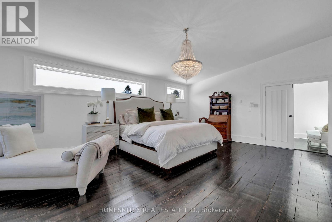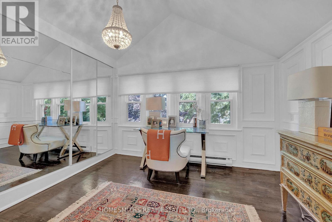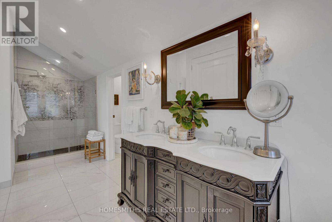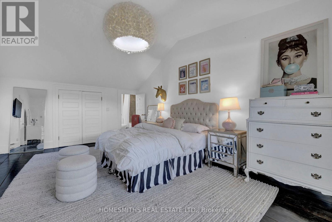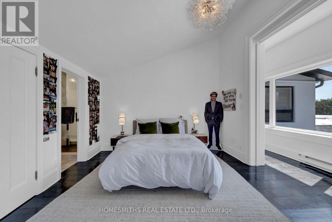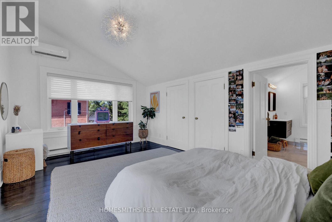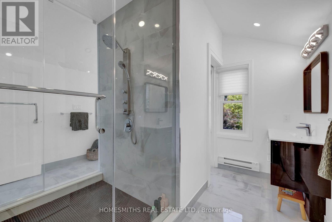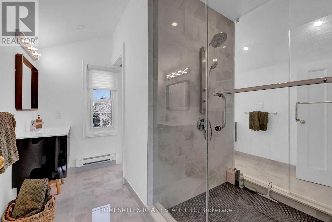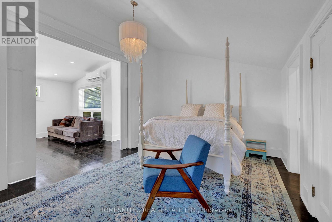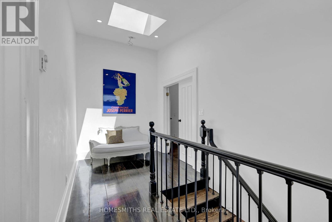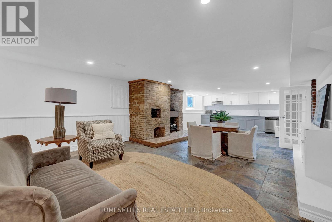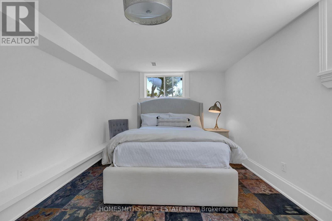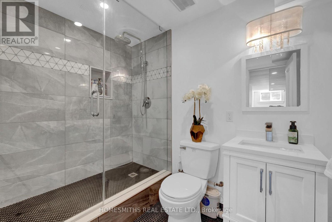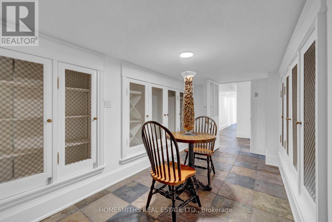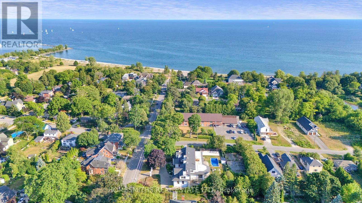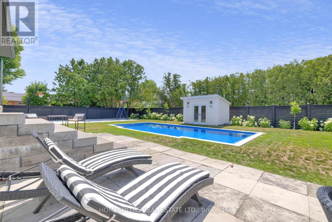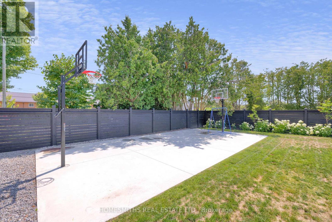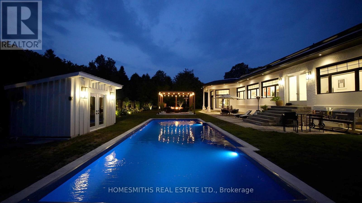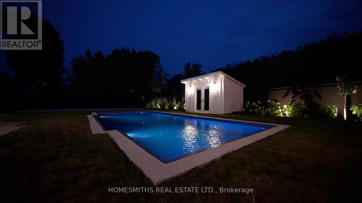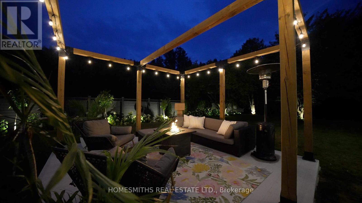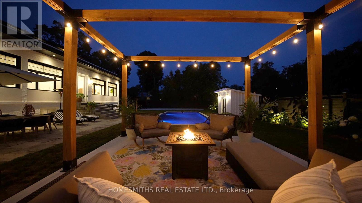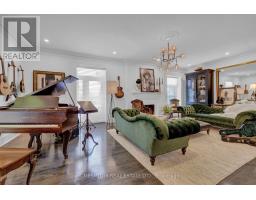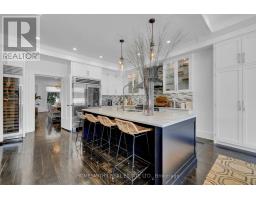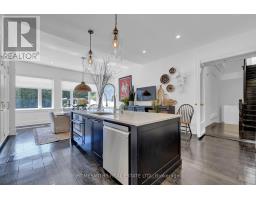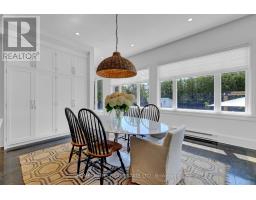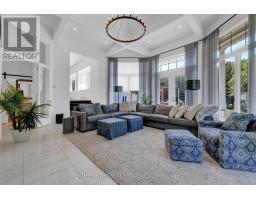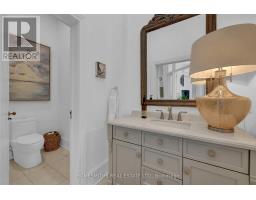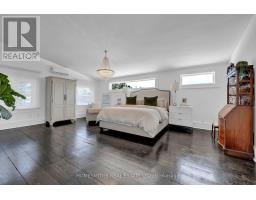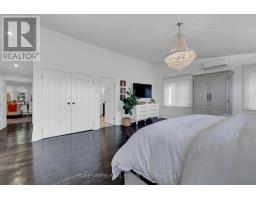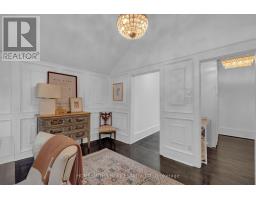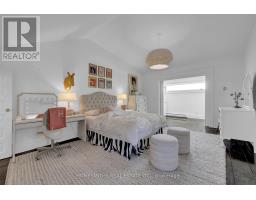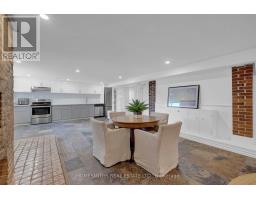163 Ontario Street Cobourg, Ontario K9A 3B6
$2,999,900
One of four private residences built by the prominent Burnet Brothers circa 1864 whose chief building legacy was the iconic Victoria Hall in downtown Cobourg. This landmark century home makes a bold statement from the street with its pillared circular drive entry with iron gates & classic crisp white exterior with bold black accents. A gorgeous arched front entry with curved transom window welcomes you to the foyer that leads to the grand centre hall with soaring ceilings, crown moulding & rich hardwood floors. The front formal living & dining rooms are perfectly scaled for entertaining large groups & feature original fireplaces & large windows that fill the spaces with warm natural light. A beautiful & well-appointed chef's kitchen is the heart of the home with its large centre island Wolf Range & Sub-zero Fridge/Freezer, stand alone wine cooler & designated pantry room. The open breakfast area overlooks the fully fenced rear yard with inground pool, cabana, patios, sports court & sweeping lawns & mature gardens. Large main floor office, separate gym room & a sunken hexagon shaped conservatory/great room with soaring waffled cathedral ceiling, fireplace, floor to ceiling windows & double garden door walkout to rear yard. One of two staircases up to the dream primary suite with dressing room, walk-in closet & 5pc ensuite bath with large glass shower & water closet. Three further well sized second floor bedrooms one with full ensuite while the north bedrooms share a lux Jack & Jill bath with walk through shower. Fully finished lower level with massive recreation area, large bedroom with above grade windows, wine room & laundry. The lower is very well suited for Nanny's quarters or extended family. This stately residence is filled with unique architectural features & is perfectly suited for the active family who loves to entertain. Located on one of the most sought-after streets in Cobourg a stone's throw to Lake Ontario, Beach & downtown amenities. See VTour. (id:50886)
Property Details
| MLS® Number | X12442361 |
| Property Type | Single Family |
| Community Name | Cobourg |
| Amenities Near By | Marina, Park |
| Equipment Type | Water Heater |
| Features | Level Lot, Wooded Area, Carpet Free, In-law Suite |
| Parking Space Total | 10 |
| Pool Type | Inground Pool |
| Rental Equipment Type | Water Heater |
| Structure | Deck, Patio(s) |
Building
| Bathroom Total | 6 |
| Bedrooms Above Ground | 5 |
| Bedrooms Below Ground | 1 |
| Bedrooms Total | 6 |
| Age | 100+ Years |
| Amenities | Fireplace(s) |
| Appliances | Garage Door Opener Remote(s), Oven - Built-in, Range, Blinds, Dishwasher, Dryer, Microwave, Stove, Washer, Window Coverings, Refrigerator |
| Basement Development | Finished |
| Basement Type | Full (finished) |
| Construction Style Attachment | Detached |
| Exterior Finish | Brick, Stucco |
| Fire Protection | Controlled Entry |
| Fireplace Present | Yes |
| Flooring Type | Hardwood, Tile |
| Foundation Type | Concrete, Stone |
| Half Bath Total | 2 |
| Heating Fuel | Natural Gas |
| Heating Type | Forced Air |
| Stories Total | 2 |
| Size Interior | 5,000 - 100,000 Ft2 |
| Type | House |
| Utility Water | Municipal Water |
Parking
| Attached Garage | |
| Garage |
Land
| Acreage | No |
| Fence Type | Fenced Yard |
| Land Amenities | Marina, Park |
| Landscape Features | Landscaped |
| Sewer | Sanitary Sewer |
| Size Depth | 161 Ft |
| Size Frontage | 162 Ft ,2 In |
| Size Irregular | 162.2 X 161 Ft |
| Size Total Text | 162.2 X 161 Ft |
| Surface Water | Lake/pond |
| Zoning Description | Residential |
Rooms
| Level | Type | Length | Width | Dimensions |
|---|---|---|---|---|
| Lower Level | Foyer | 8.37 m | 8.9 m | 8.37 m x 8.9 m |
| Lower Level | Kitchen | 5.19 m | 2.69 m | 5.19 m x 2.69 m |
| Lower Level | Recreational, Games Room | 5.19 m | 7.73 m | 5.19 m x 7.73 m |
| Lower Level | Bedroom 5 | 5.5 m | 3.5 m | 5.5 m x 3.5 m |
| Lower Level | Cold Room | 2.32 m | 2.79 m | 2.32 m x 2.79 m |
| Lower Level | Laundry Room | 3.13 m | 2.8 m | 3.13 m x 2.8 m |
| Lower Level | Other | 4.98 m | 4.52 m | 4.98 m x 4.52 m |
| Main Level | Foyer | 2.8 m | 2 m | 2.8 m x 2 m |
| Main Level | Living Room | 5.38 m | 8.69 m | 5.38 m x 8.69 m |
| Main Level | Dining Room | 5.59 m | 7.42 m | 5.59 m x 7.42 m |
| Main Level | Kitchen | 5.59 m | 8.52 m | 5.59 m x 8.52 m |
| Main Level | Pantry | 3.75 m | 2.8 m | 3.75 m x 2.8 m |
| Main Level | Office | 5.47 m | 4 m | 5.47 m x 4 m |
| Main Level | Exercise Room | 3.69 m | 2.94 m | 3.69 m x 2.94 m |
| Main Level | Great Room | 6.87 m | 6.76 m | 6.87 m x 6.76 m |
| Main Level | Mud Room | 2.3 m | 2.3 m | 2.3 m x 2.3 m |
| Upper Level | Primary Bedroom | 6.94 m | 5.22 m | 6.94 m x 5.22 m |
| Upper Level | Other | 3.56 m | 2.97 m | 3.56 m x 2.97 m |
| Upper Level | Sitting Room | 2.57 m | 4.76 m | 2.57 m x 4.76 m |
| Upper Level | Bedroom 2 | 4.27 m | 6.2 m | 4.27 m x 6.2 m |
| Upper Level | Bedroom 3 | 5.46 m | 3.75 m | 5.46 m x 3.75 m |
| Upper Level | Bedroom 4 | 5.47 m | 3.75 m | 5.47 m x 3.75 m |
Utilities
| Cable | Installed |
| Electricity | Installed |
| Sewer | Installed |
https://www.realtor.ca/real-estate/28946531/163-ontario-street-cobourg-cobourg
Contact Us
Contact us for more information
Tyler Smith
Broker of Record
www.homesmiths.ca/
181 Church Street
Bowmanville, Ontario
(905) 623-1414

