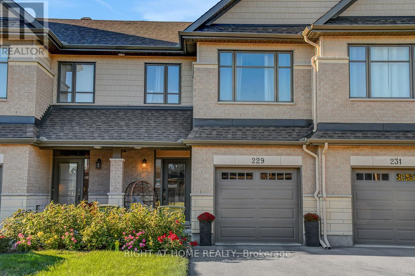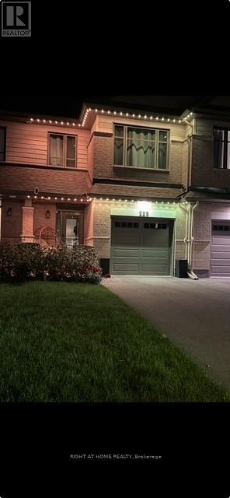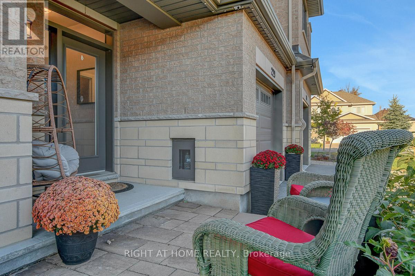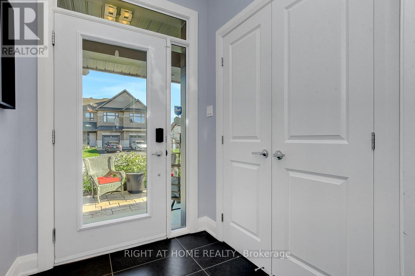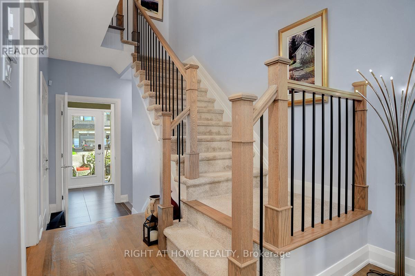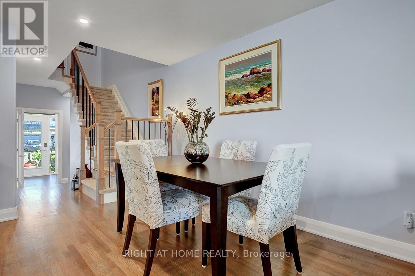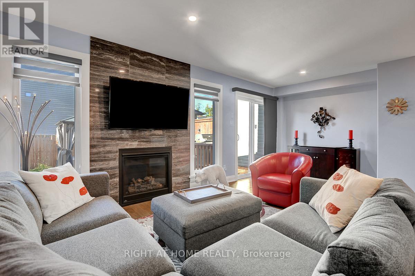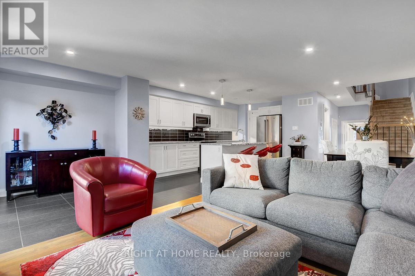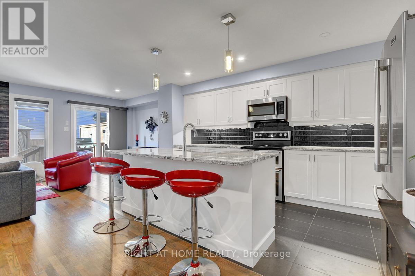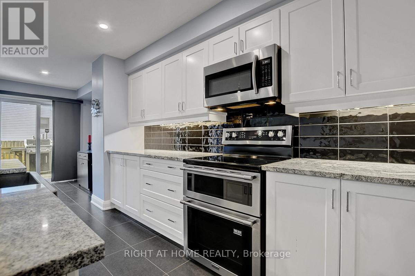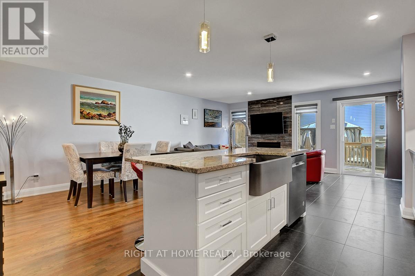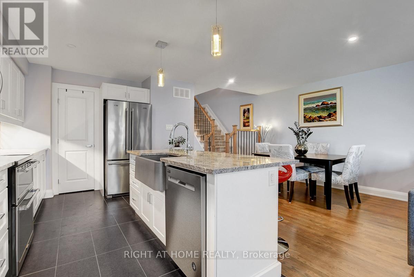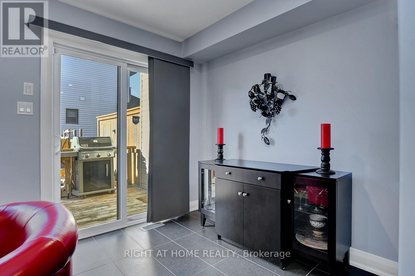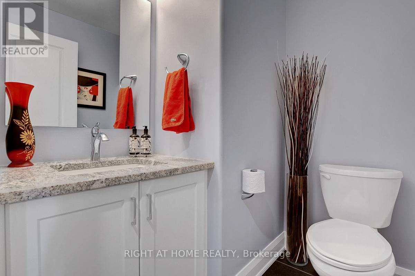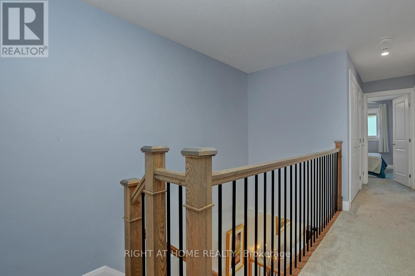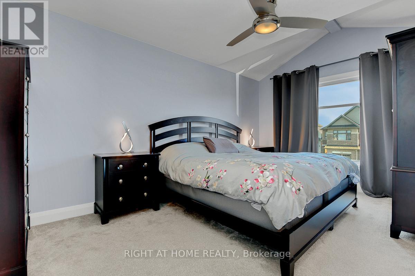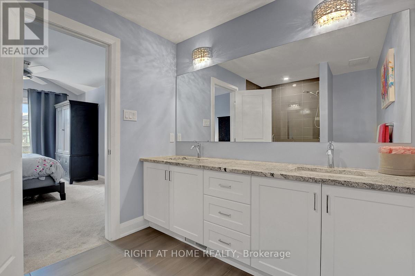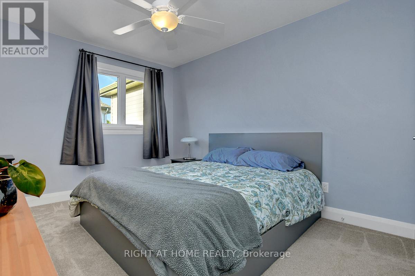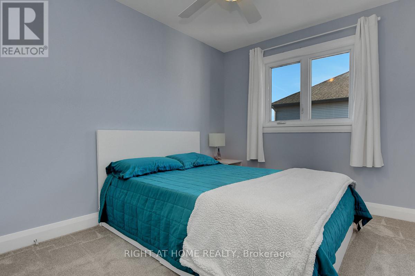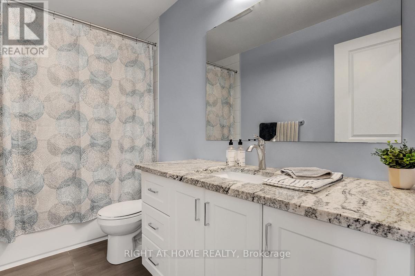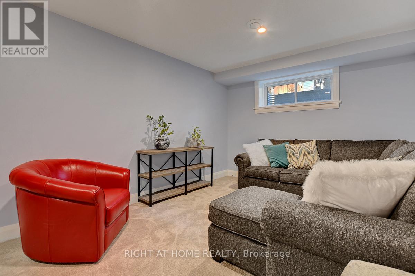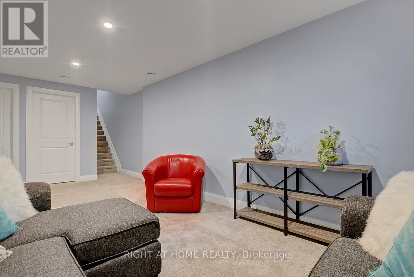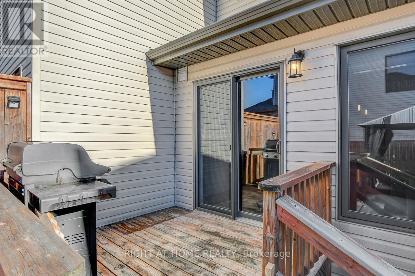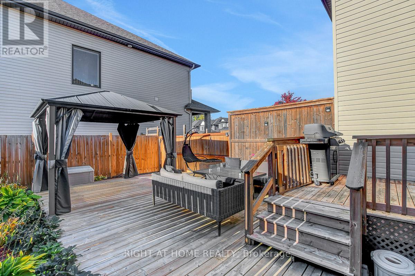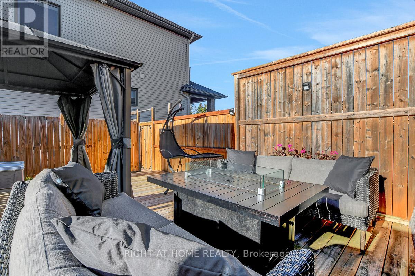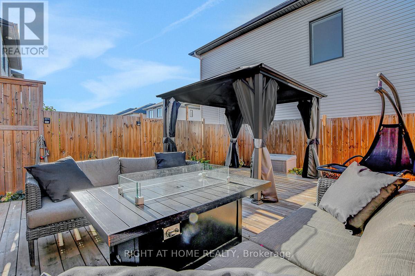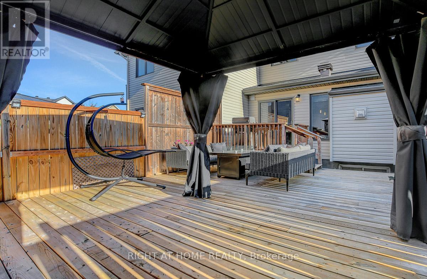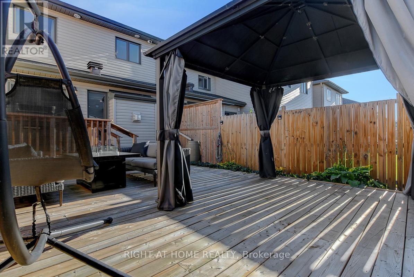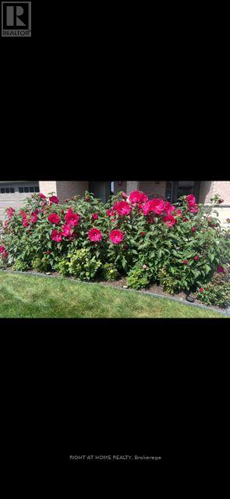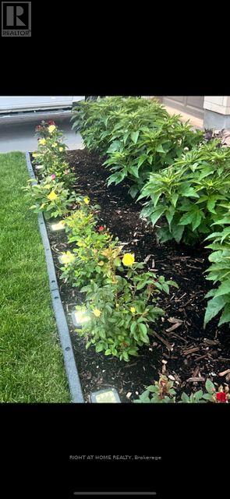229 Purchase Crescent Ottawa, Ontario K2S 2L7
$659,900
Open House Sunday November 2nd 1-2:30pm. Simply Beautiful!! Spacious 3 bedroom freehold with large finished family room located on a highly desired Crescent in Stittsville. Quality built Patten home in 2019 offers superior finishes and upgrades too numerous to mention. Features include; bright enclosed foyer with frosted glass door, hardwood & tile on main floor, open concept design, neutral decor, living room with gas fireplace, white kitchen offers large breakfast bar, plenty of cupboard space, pot & pan drawer, pantry, farmer's sink & granite counters, plenty of storage space in finished basement, wood railings with black iron spindles to 2nd floor, open upper hallway, 2nd floor laundry with tile flooring & Shelf, Primary bedroom with walk-in closet and oversized ensuite bath with double sinks, granite counters & large glass enclosed shower, secondary bedrooms offer good space and ceiling fans, pot lighting, 6 appliances, central air, wired for alarm, auto garage door opener with MyQ Technology, fenced backyard with large deck & gazebo, covered front entrance, long driveway fits 2 cars, permanent holiday lighting & more! Just move in & enjoy! (id:50886)
Property Details
| MLS® Number | X12462788 |
| Property Type | Single Family |
| Community Name | 8203 - Stittsville (South) |
| Equipment Type | Water Heater |
| Features | Lane, Gazebo |
| Parking Space Total | 3 |
| Rental Equipment Type | Water Heater |
| Structure | Deck |
Building
| Bathroom Total | 3 |
| Bedrooms Above Ground | 3 |
| Bedrooms Total | 3 |
| Amenities | Fireplace(s) |
| Appliances | Garage Door Opener Remote(s), Blinds, Dishwasher, Dryer, Garage Door Opener, Hood Fan, Microwave, Stove, Washer, Window Coverings, Refrigerator |
| Basement Development | Partially Finished |
| Basement Type | Full (partially Finished) |
| Construction Style Attachment | Attached |
| Cooling Type | Central Air Conditioning |
| Exterior Finish | Brick, Vinyl Siding |
| Fireplace Present | Yes |
| Fireplace Total | 1 |
| Flooring Type | Tile, Hardwood |
| Foundation Type | Poured Concrete |
| Half Bath Total | 1 |
| Heating Fuel | Natural Gas |
| Heating Type | Forced Air |
| Stories Total | 2 |
| Size Interior | 1,500 - 2,000 Ft2 |
| Type | Row / Townhouse |
| Utility Water | Municipal Water |
Parking
| Attached Garage | |
| Garage | |
| Inside Entry |
Land
| Acreage | No |
| Fence Type | Fenced Yard |
| Landscape Features | Landscaped |
| Sewer | Sanitary Sewer |
| Size Depth | 100 Ft ,10 In |
| Size Frontage | 19 Ft ,8 In |
| Size Irregular | 19.7 X 100.9 Ft |
| Size Total Text | 19.7 X 100.9 Ft |
Rooms
| Level | Type | Length | Width | Dimensions |
|---|---|---|---|---|
| Second Level | Laundry Room | Measurements not available | ||
| Second Level | Primary Bedroom | 4.8158 m | 3.3528 m | 4.8158 m x 3.3528 m |
| Second Level | Bedroom | 3.6271 m | 3.048 m | 3.6271 m x 3.048 m |
| Second Level | Bedroom | 3.2309 m | 2.7127 m | 3.2309 m x 2.7127 m |
| Second Level | Bathroom | Measurements not available | ||
| Basement | Family Room | 6.5227 m | 3.0785 m | 6.5227 m x 3.0785 m |
| Basement | Other | Measurements not available | ||
| Main Level | Foyer | Measurements not available | ||
| Main Level | Bathroom | Measurements not available | ||
| Main Level | Kitchen | 4.6025 m | 2.6213 m | 4.6025 m x 2.6213 m |
| Main Level | Eating Area | 2.4079 m | 2.3774 m | 2.4079 m x 2.3774 m |
| Main Level | Dining Room | 3.048 m | 3.2309 m | 3.048 m x 3.2309 m |
| Main Level | Living Room | 3.6576 m | 3.4442 m | 3.6576 m x 3.4442 m |
https://www.realtor.ca/real-estate/28990497/229-purchase-crescent-ottawa-8203-stittsville-south
Contact Us
Contact us for more information
Vicki Pinder
Salesperson
www.pinderpower.com/
14 Chamberlain Ave Suite 101
Ottawa, Ontario K1S 1V9
(613) 369-5199
(416) 391-0013
www.rightathomerealty.com/

