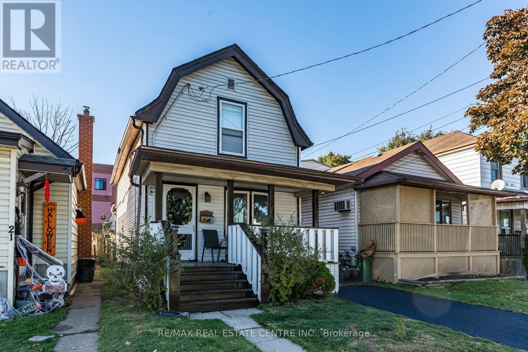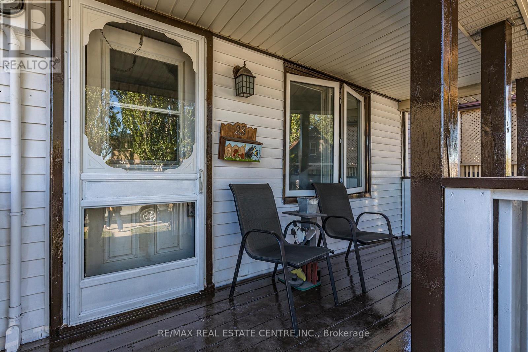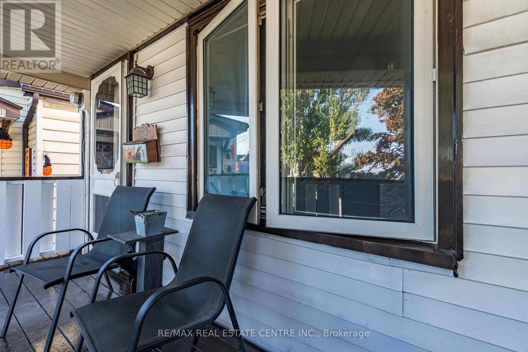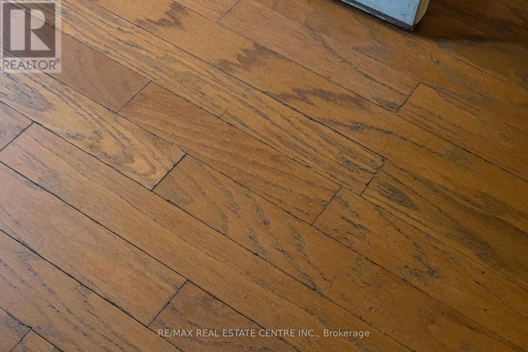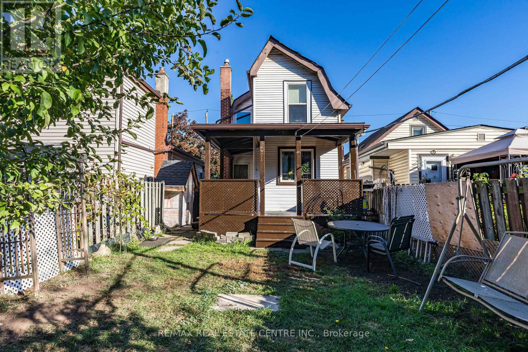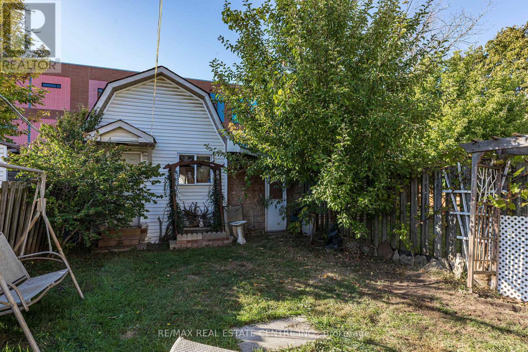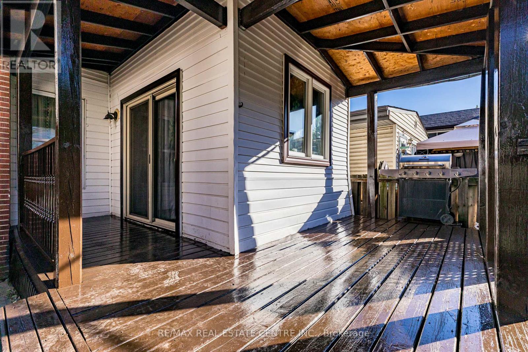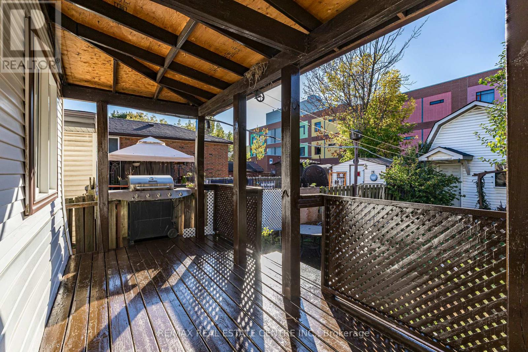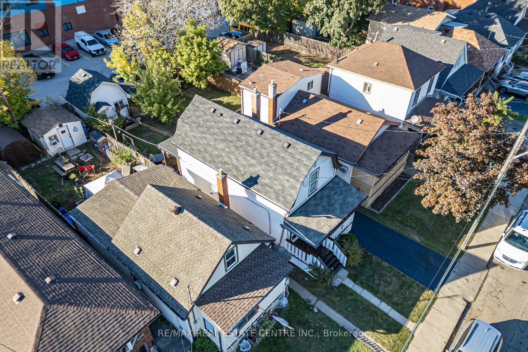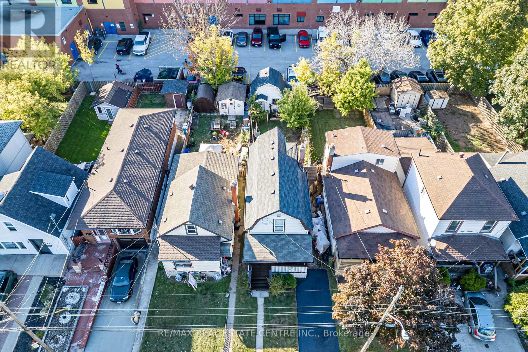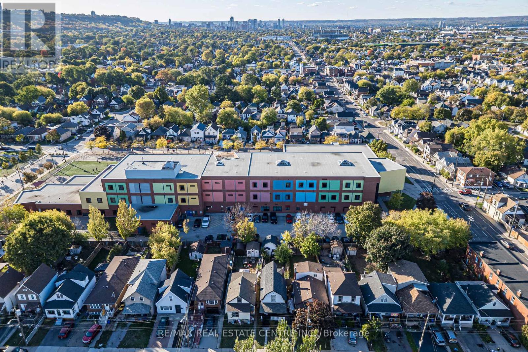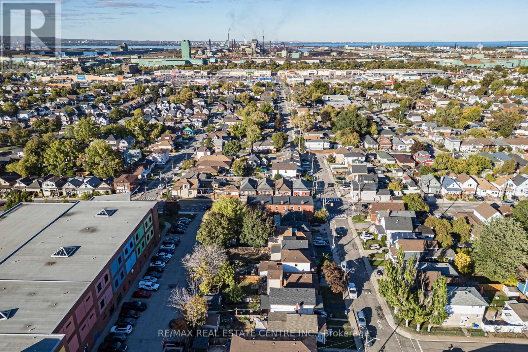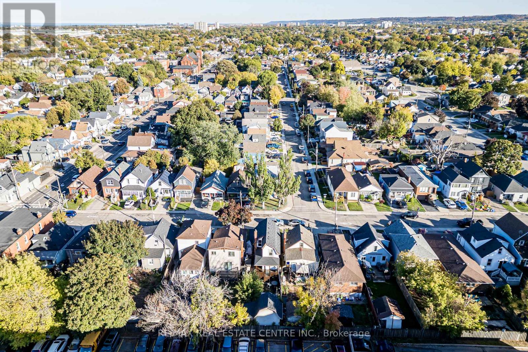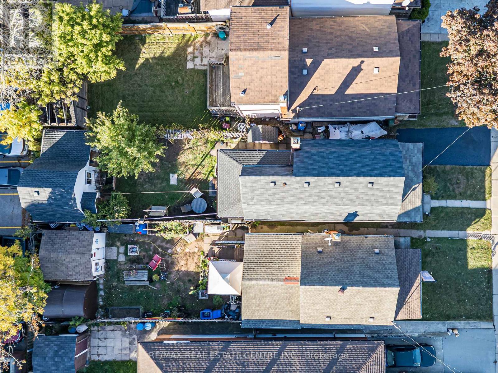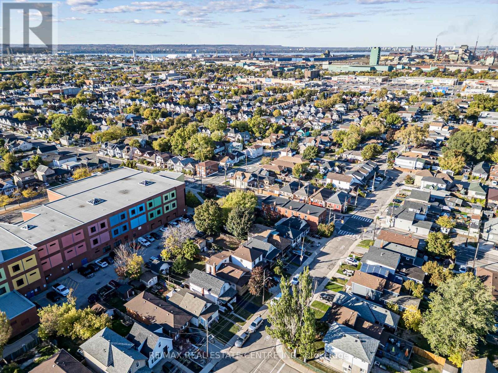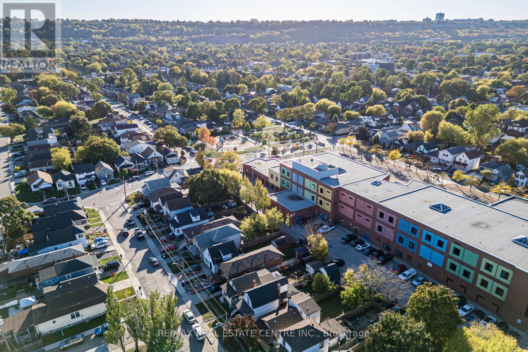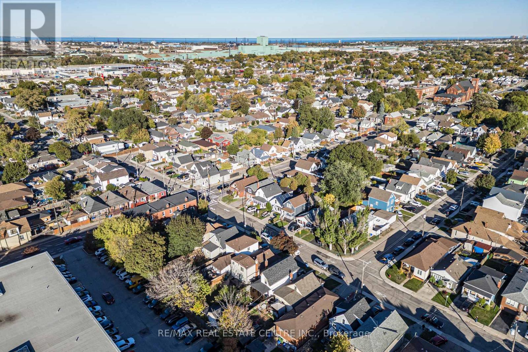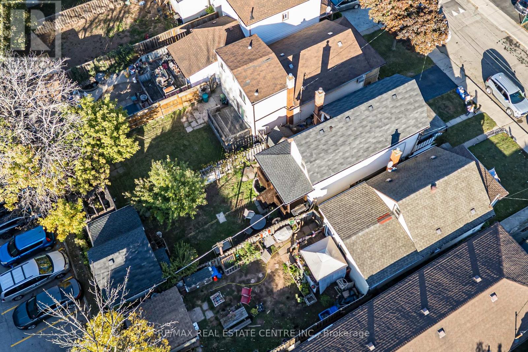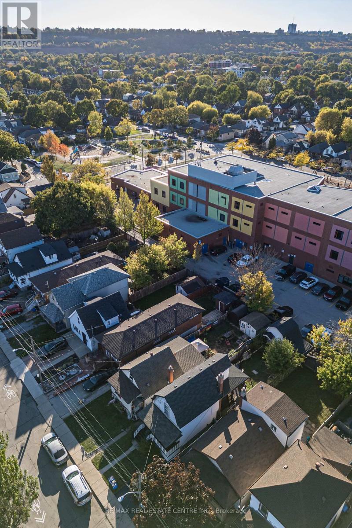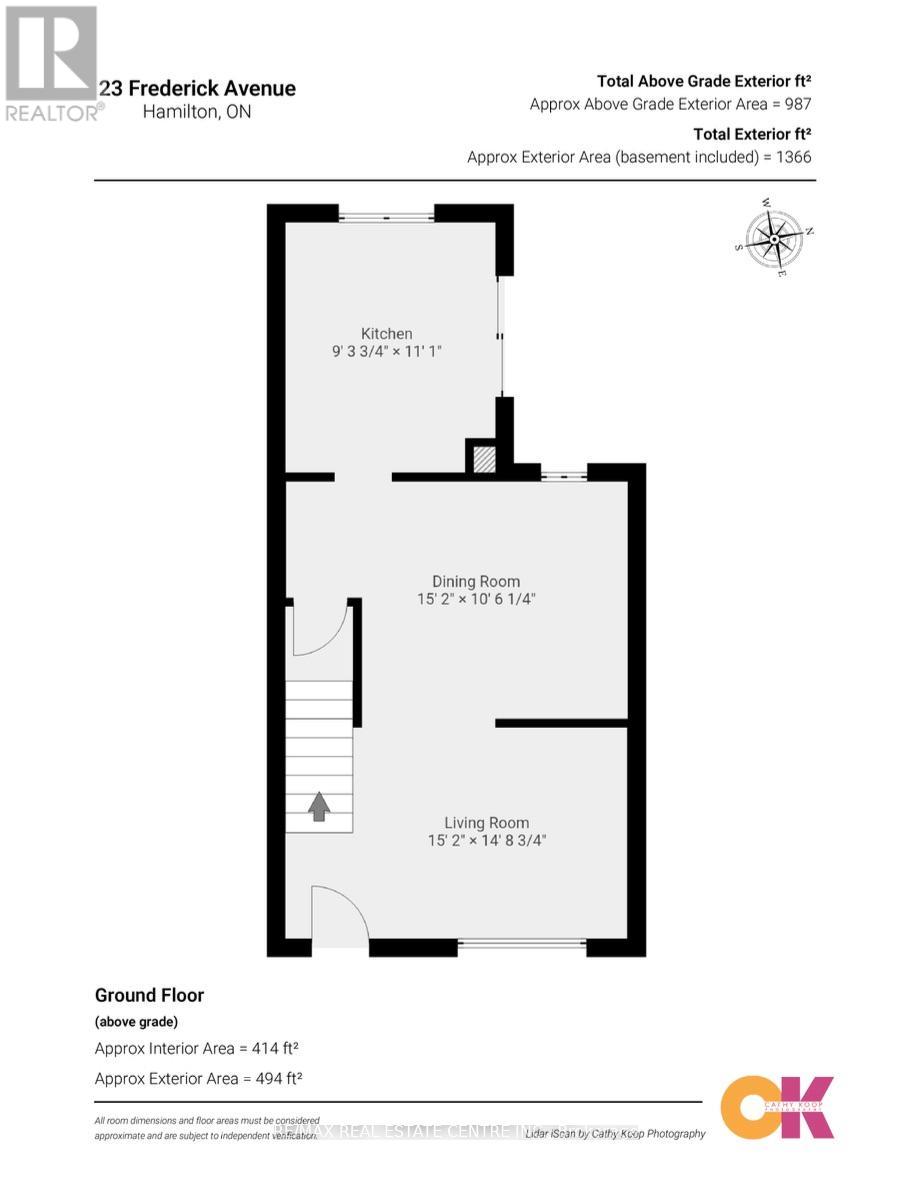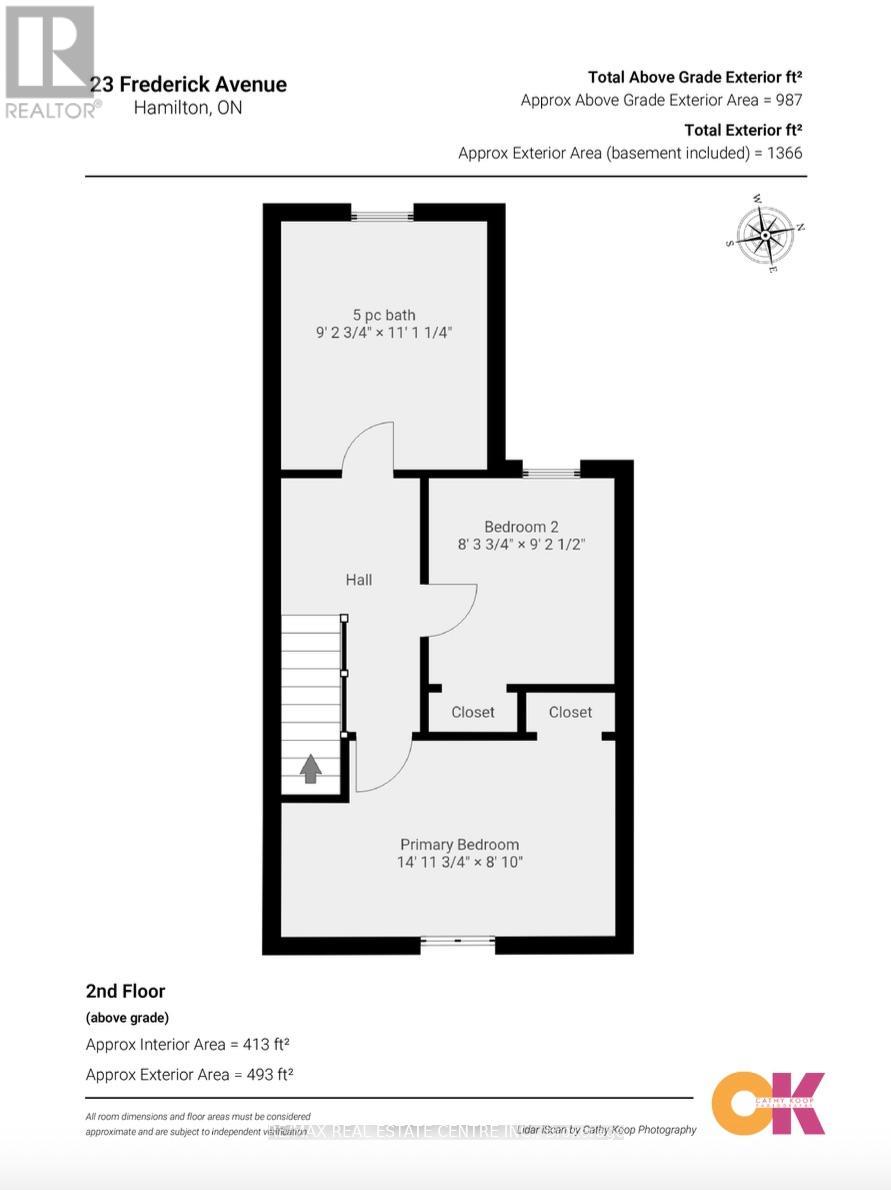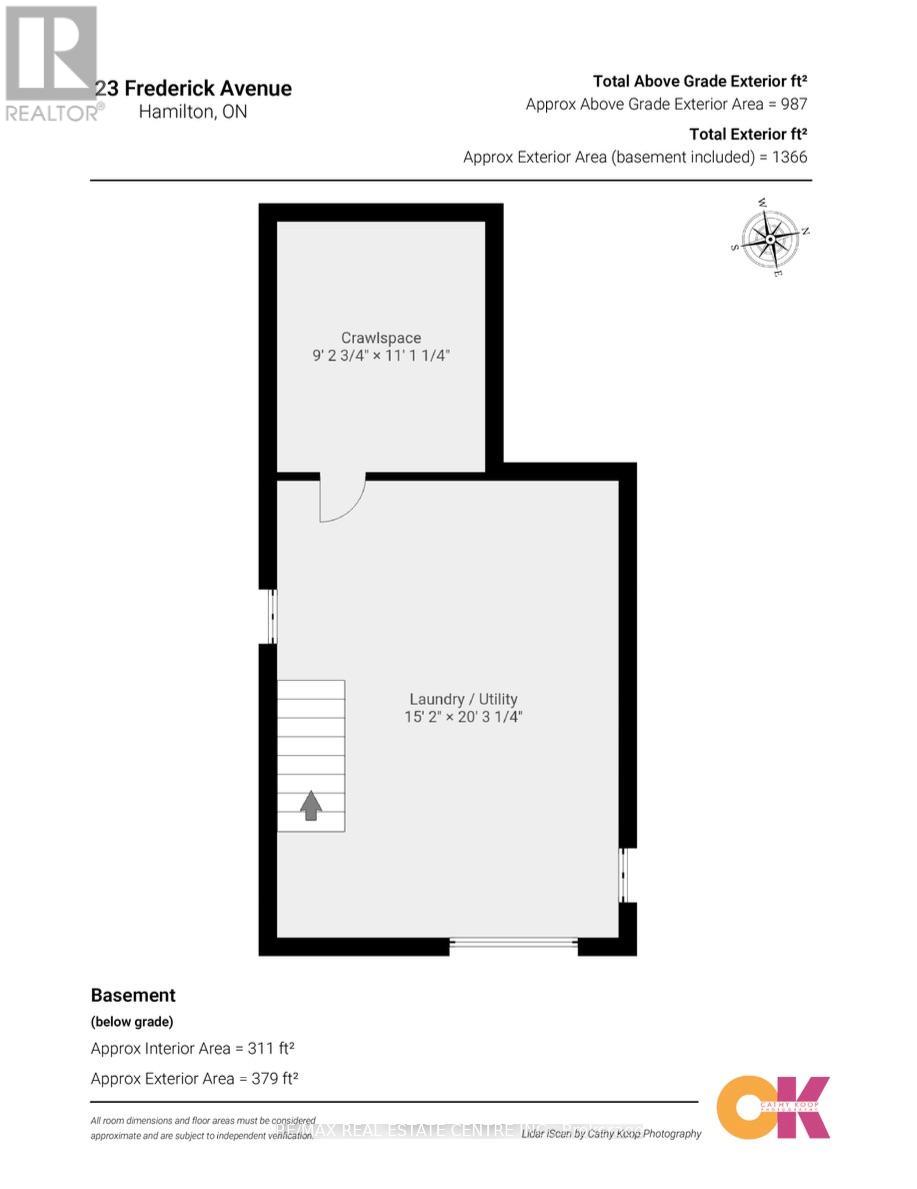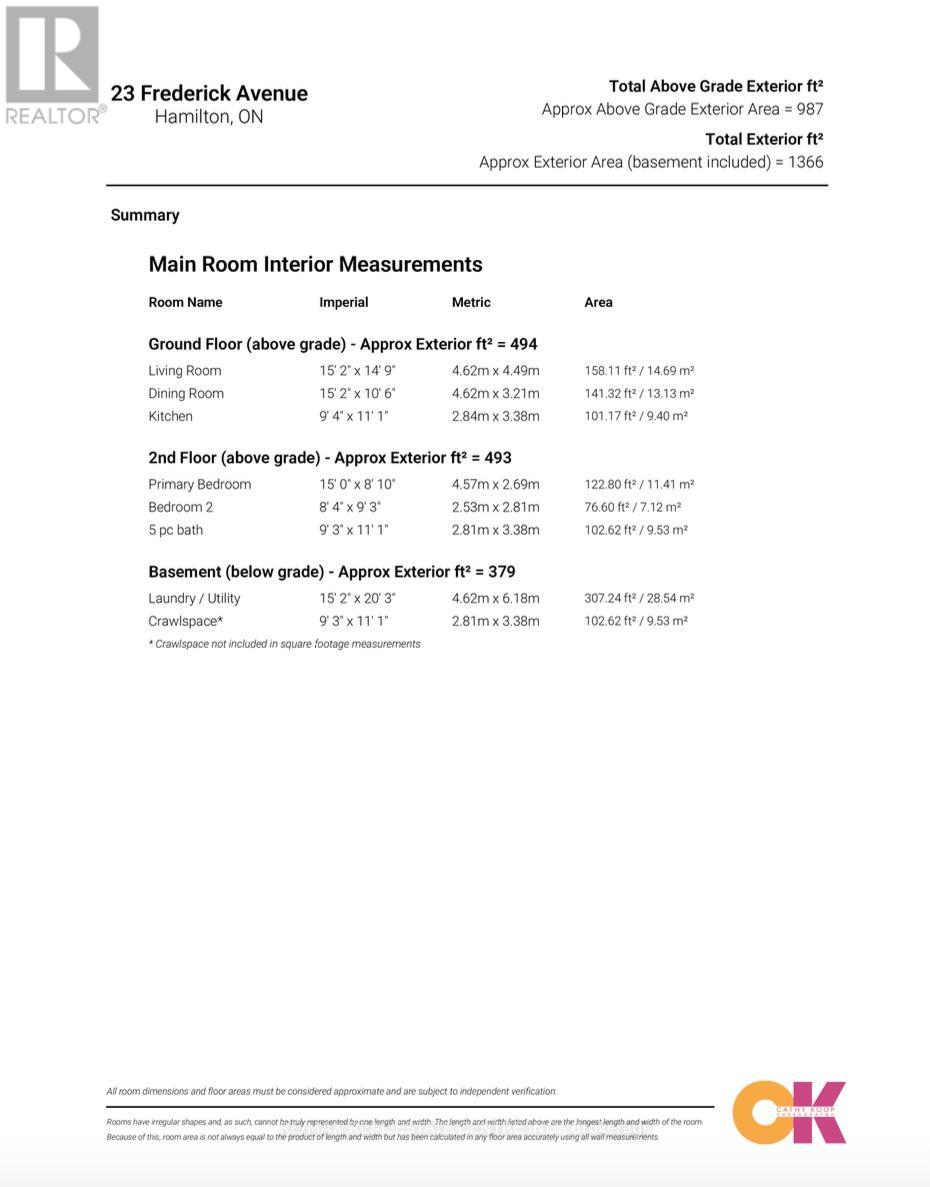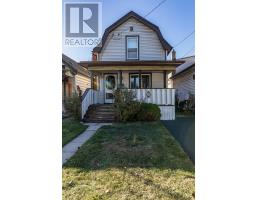23 Frederick Avenue Hamilton, Ontario L8H 4K1
$459,900
Welcome to 23 Frederick Ave in Crown Point - backing on to an elementary school, steps to parks, Centre Mall, Kenilworth Ave & busting Ottawa Street, known. for Saturday farmers markets, trendy shops and cafes. Ideal for first-time Buyers/those looking to build equity or ready to transition from condo living, this delightful home offer space and convenience! Main Floor features some hardwood floors, bright living room, spacious separate dining room and well-sized L-shaped kitchen. Sliding Doors to large rear covered deck. Upper level boasts 2 Bedrooms and large Bathroom with double sinks, corner soaking tub w/shower. Great backyard for entertaining features a large shed with hydro plus a lean to for plenty of storage. Single car asphalt driveway. Some updated windows and doors, Roof shingles in 2021, Updated HWT $65 quarterly. Updated HVAC. Located just minutes from Red Hill Parkway, QEW, mountain access, with easy connections to public transit and the upcoming LRT. Do not miss this opportunity to own a home in a vibrant family oriented neighbourhood! (id:50886)
Property Details
| MLS® Number | X12469672 |
| Property Type | Single Family |
| Community Name | Crown Point |
| Amenities Near By | Hospital, Park, Public Transit, Schools |
| Equipment Type | Water Heater |
| Parking Space Total | 1 |
| Rental Equipment Type | Water Heater |
| Structure | Deck, Porch |
Building
| Bathroom Total | 1 |
| Bedrooms Above Ground | 2 |
| Bedrooms Total | 2 |
| Age | 100+ Years |
| Appliances | Water Meter |
| Basement Development | Unfinished |
| Basement Type | Full, N/a (unfinished) |
| Construction Style Attachment | Detached |
| Cooling Type | Central Air Conditioning |
| Exterior Finish | Aluminum Siding, Vinyl Siding |
| Flooring Type | Hardwood |
| Foundation Type | Block |
| Heating Fuel | Natural Gas |
| Heating Type | Forced Air |
| Stories Total | 2 |
| Size Interior | 700 - 1,100 Ft2 |
| Type | House |
| Utility Water | Municipal Water |
Parking
| No Garage |
Land
| Acreage | No |
| Fence Type | Fenced Yard |
| Land Amenities | Hospital, Park, Public Transit, Schools |
| Sewer | Sanitary Sewer |
| Size Depth | 101 Ft ,10 In |
| Size Frontage | 25 Ft |
| Size Irregular | 25 X 101.9 Ft |
| Size Total Text | 25 X 101.9 Ft |
| Zoning Description | D |
Rooms
| Level | Type | Length | Width | Dimensions |
|---|---|---|---|---|
| Second Level | Primary Bedroom | 4.57 m | 2.69 m | 4.57 m x 2.69 m |
| Second Level | Bedroom 2 | 2.53 m | 2.81 m | 2.53 m x 2.81 m |
| Basement | Laundry Room | 4.62 m | 6.18 m | 4.62 m x 6.18 m |
| Main Level | Living Room | 4.62 m | 4.49 m | 4.62 m x 4.49 m |
| Main Level | Dining Room | 4.62 m | 3.21 m | 4.62 m x 3.21 m |
| Main Level | Kitchen | 2.84 m | 3.38 m | 2.84 m x 3.38 m |
https://www.realtor.ca/real-estate/29005555/23-frederick-avenue-hamilton-crown-point-crown-point
Contact Us
Contact us for more information
Michelle De Groot
Salesperson
lovewhereyouliverealestate.ca/
720 Guelph Line #a
Burlington, Ontario L7R 4E2
(905) 333-3500
(905) 333-3616


