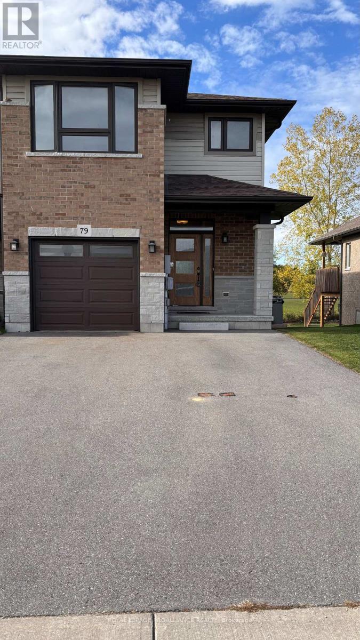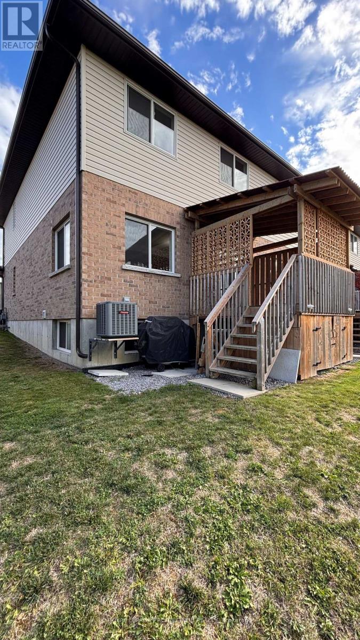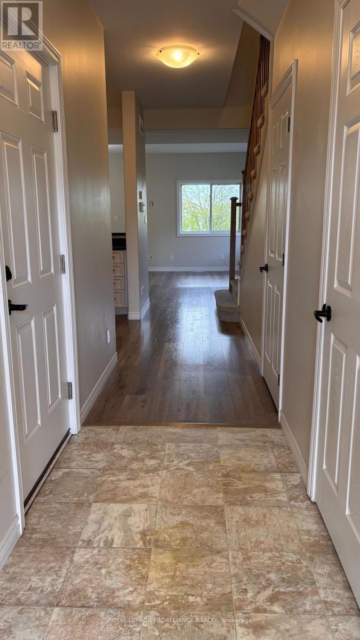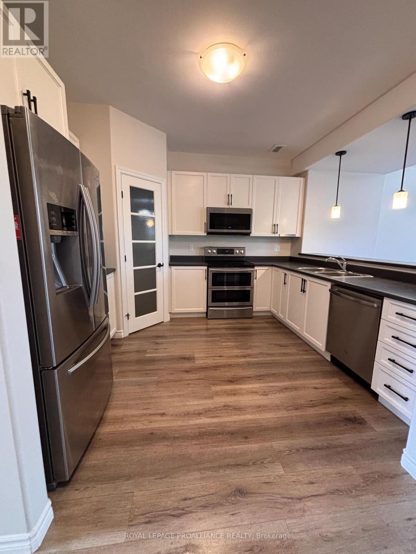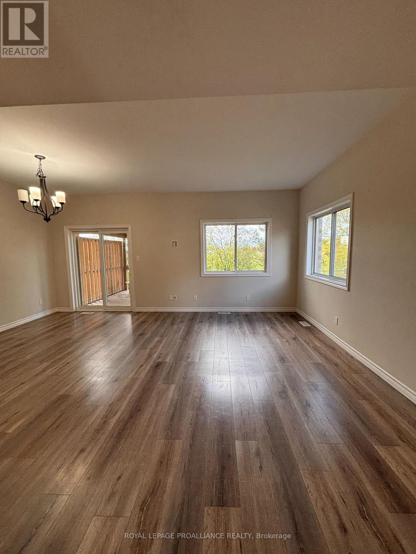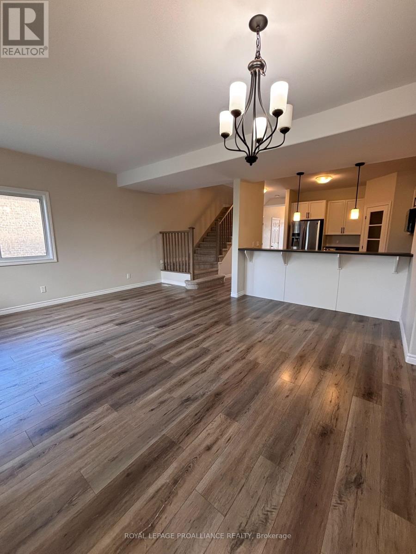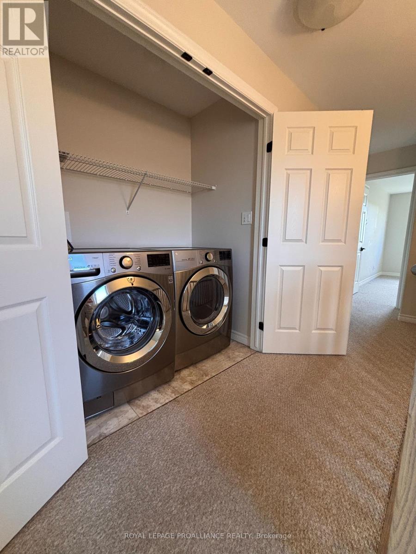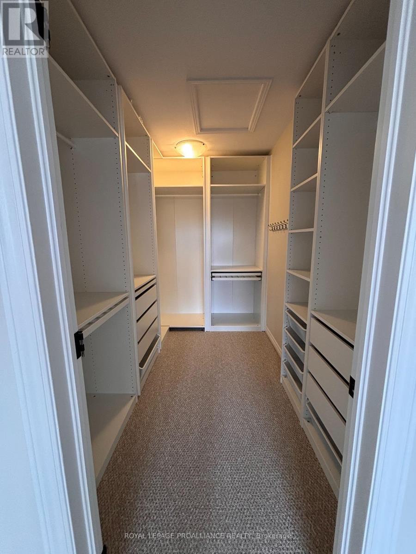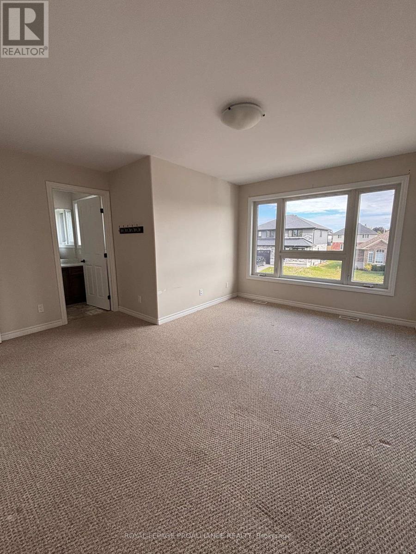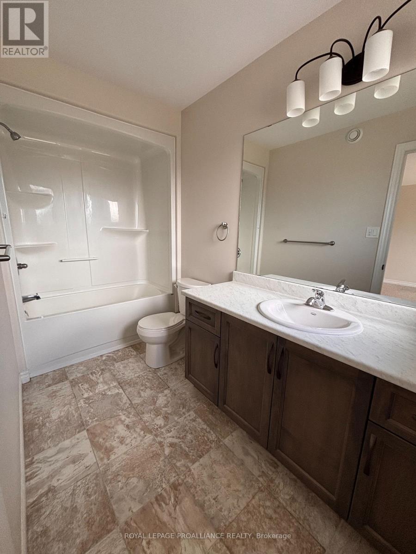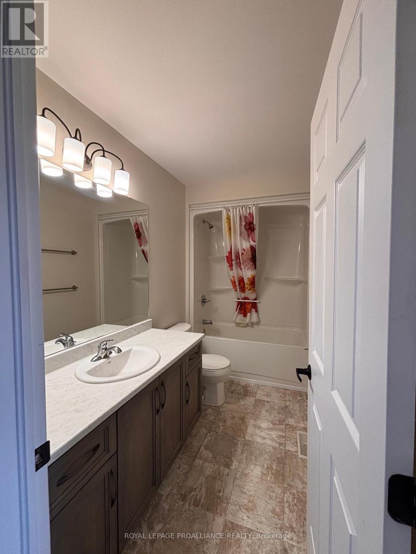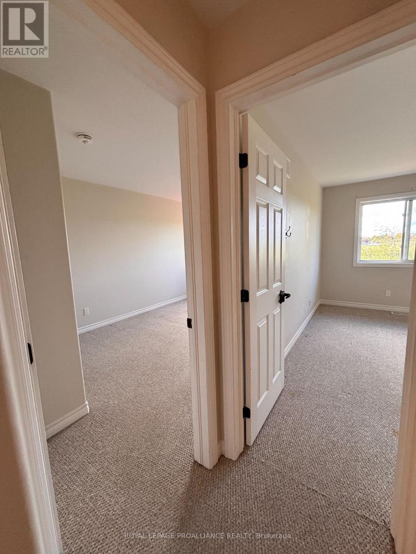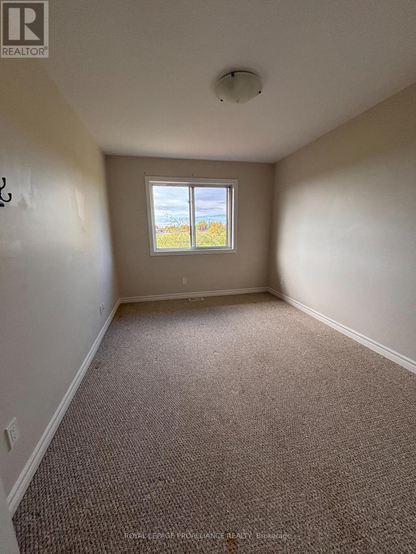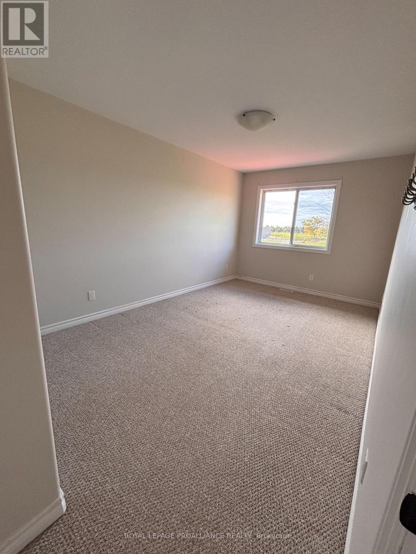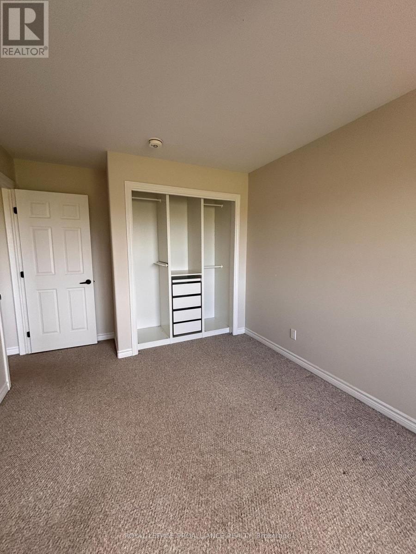79 Ledgerock Court Quinte West, Ontario K8R 0A1
$2,450 Monthly
Welcome to 79 Ledgerock Court, a bright and spacious end-unit townhome located in the sought-after Stonecrest Estates community. Built in 2019 by Geertsma Homes, this modern Cranberry model offers comfort, convenience, and a fantastic location between Belleville and Trenton, just minutes from CFB Trenton. Step inside to find an inviting open-concept main floor designed for everyday living and entertaining. The kitchen features abundant cabinetry, generous counter space, a walk-in pantry, and a breakfast bar. The adjoining dining area easily accommodates a full-sized table, while the living room is filled with natural light from large North and West facing windows. A patio door leads to a private back deck with no rear neighbours, overlooking open green space. Upstairs, you'll find three comfortable bedrooms, including a spacious primary suite with a private 4-piece ensuite and ample closet space. The additional bedrooms are well-sized, ideal for family, guests, or a home office. The lower level provides plenty of storage and flexibility. Additional features include: Attached single-car garage with inside entry, double-wide driveway with parking for 2 vehicles, low-maintenance yard space, central air conditioning and efficient gas heating. This well-maintained home is perfect for tenants seeking a modern, move-in-ready property in a welcoming neighbourhood close to schools, parks, and amenities. Heat, Hydro & Water to be paid by the tenant. Rental application, Proof of Income, and Credit Report required. (id:50886)
Property Details
| MLS® Number | X12463968 |
| Property Type | Single Family |
| Community Name | Sidney Ward |
| Amenities Near By | Schools |
| Community Features | School Bus |
| Features | Sump Pump |
| Parking Space Total | 3 |
Building
| Bathroom Total | 3 |
| Bedrooms Above Ground | 3 |
| Bedrooms Total | 3 |
| Age | 6 To 15 Years |
| Appliances | Dishwasher, Dryer, Stove, Washer, Refrigerator |
| Basement Development | Unfinished |
| Basement Type | N/a (unfinished) |
| Construction Style Attachment | Attached |
| Cooling Type | Central Air Conditioning |
| Exterior Finish | Brick, Vinyl Siding |
| Fire Protection | Smoke Detectors |
| Foundation Type | Poured Concrete |
| Half Bath Total | 1 |
| Heating Fuel | Natural Gas |
| Heating Type | Forced Air |
| Stories Total | 2 |
| Size Interior | 1,500 - 2,000 Ft2 |
| Type | Row / Townhouse |
| Utility Water | Municipal Water |
Parking
| Attached Garage | |
| Garage |
Land
| Acreage | No |
| Land Amenities | Schools |
| Sewer | Sanitary Sewer |
| Size Depth | 117 Ft ,4 In |
| Size Frontage | 32 Ft ,8 In |
| Size Irregular | 32.7 X 117.4 Ft |
| Size Total Text | 32.7 X 117.4 Ft|under 1/2 Acre |
Rooms
| Level | Type | Length | Width | Dimensions |
|---|---|---|---|---|
| Main Level | Pantry | 1.2 m | 1.2 m | 1.2 m x 1.2 m |
| Main Level | Bathroom | 1.07 m | 2.16 m | 1.07 m x 2.16 m |
| Main Level | Dining Room | 3.32 m | 4.85 m | 3.32 m x 4.85 m |
| Main Level | Kitchen | 3.23 m | 3.54 m | 3.23 m x 3.54 m |
| Main Level | Living Room | 2.47 m | 4.6 m | 2.47 m x 4.6 m |
| Upper Level | Bathroom | 3.15 m | 1.52 m | 3.15 m x 1.52 m |
| Upper Level | Bathroom | 1.52 m | 3.28 m | 1.52 m x 3.28 m |
| Upper Level | Bedroom | 2.86 m | 4.07 m | 2.86 m x 4.07 m |
| Upper Level | Bedroom 2 | 2.88 m | 5.18 m | 2.88 m x 5.18 m |
| Upper Level | Primary Bedroom | 4.24 m | 4.69 m | 4.24 m x 4.69 m |
| Upper Level | Other | 2.36 m | 3.01 m | 2.36 m x 3.01 m |
Utilities
| Electricity | Installed |
| Sewer | Installed |
https://www.realtor.ca/real-estate/28992814/79-ledgerock-court-quinte-west-sidney-ward-sidney-ward
Contact Us
Contact us for more information
Belinda Culhane
Salesperson
357 Front Street
Belleville, Ontario K8N 2Z9
(613) 966-6060
(613) 966-2904
www.discoverroyallepage.ca/
Brendan Roach
Salesperson
357 Front Street
Belleville, Ontario K8N 2Z9
(613) 966-6060
(613) 966-2904
www.discoverroyallepage.ca/

