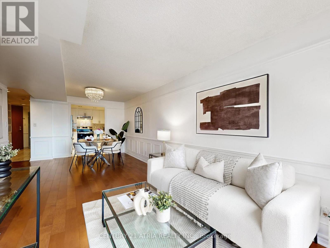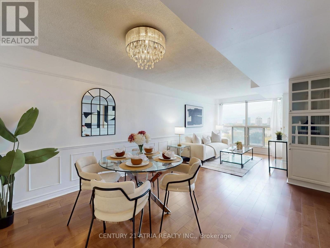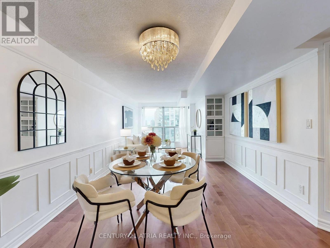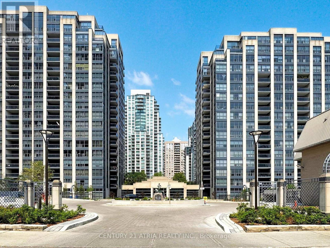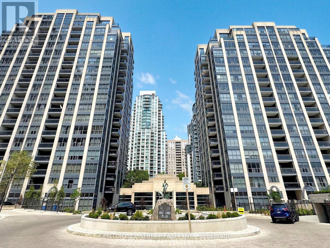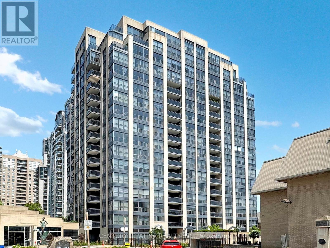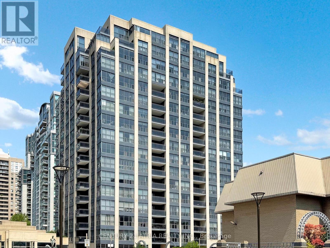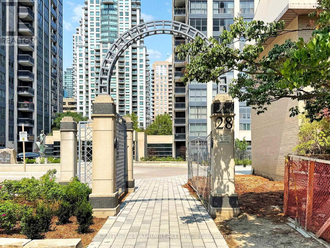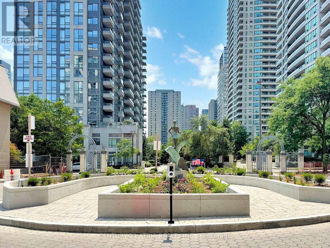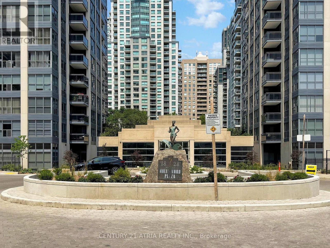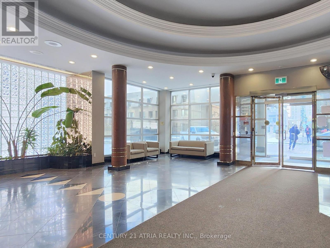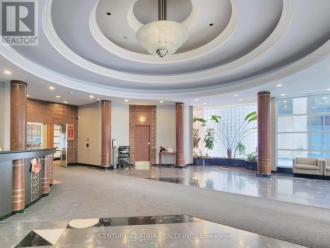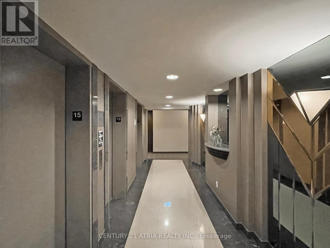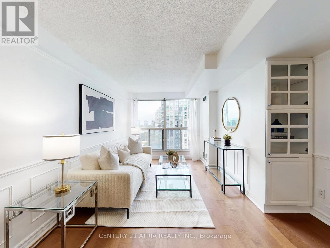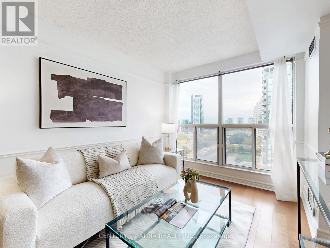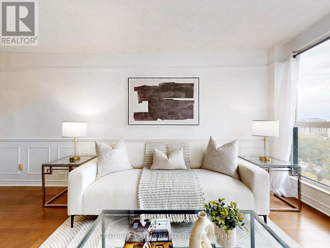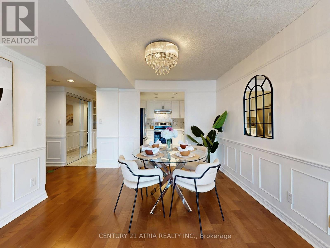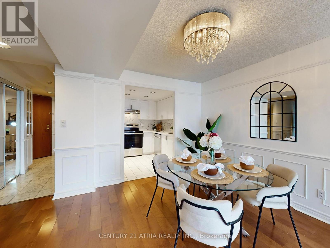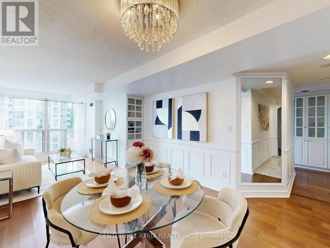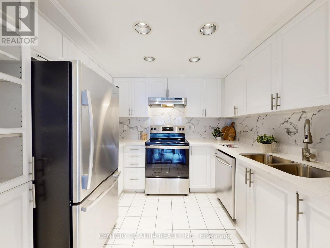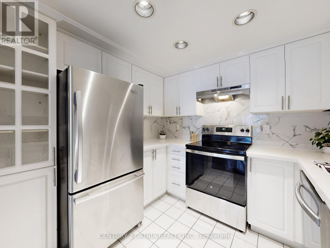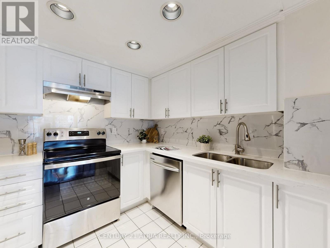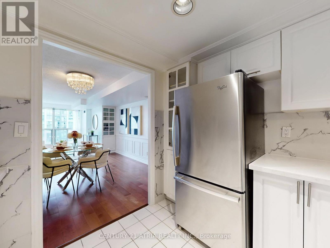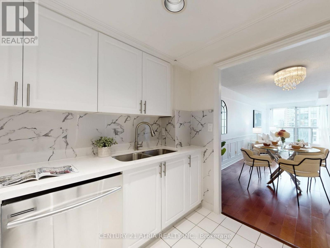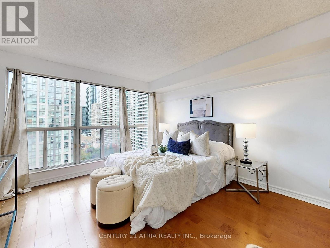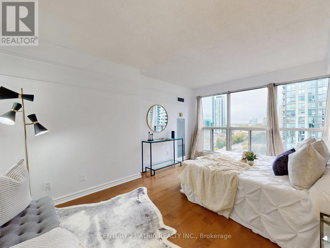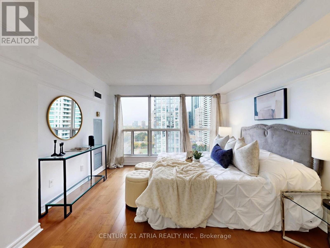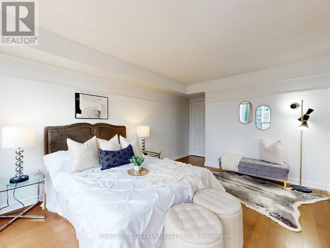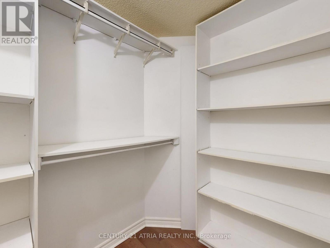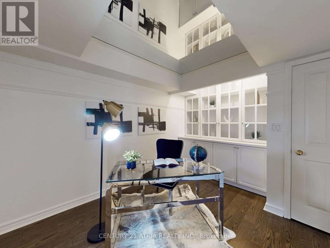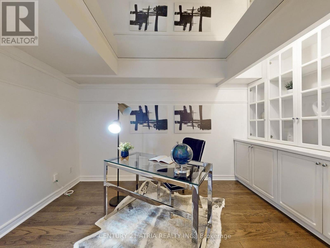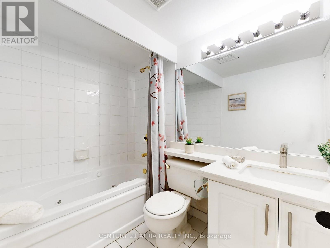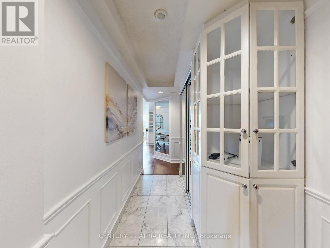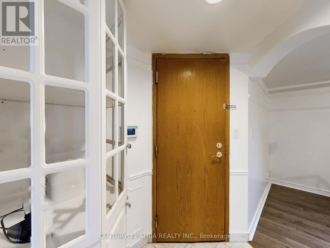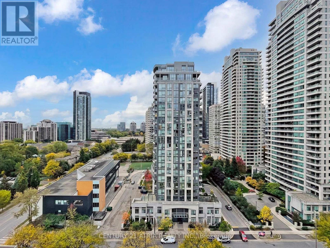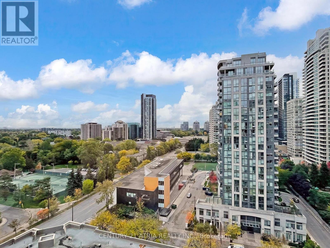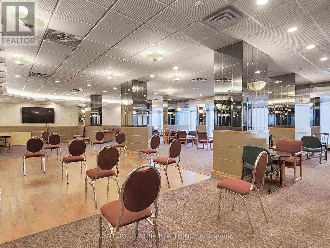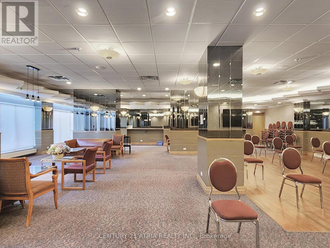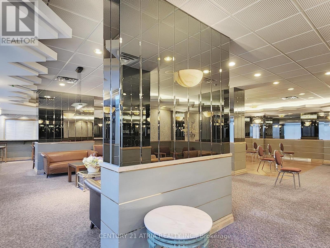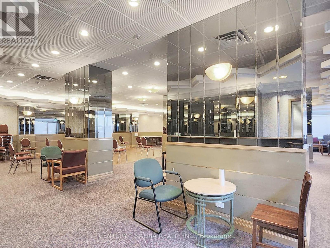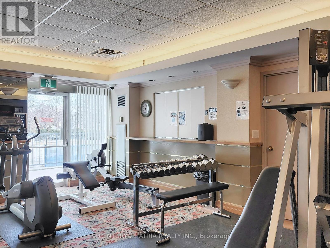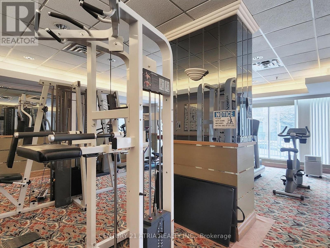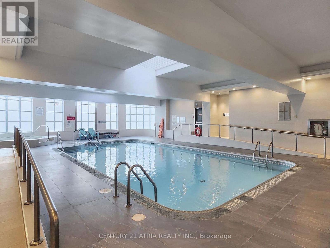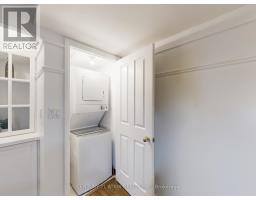Sph108 - 28 Hollywood Avenue Toronto, Ontario M2N 6S4
$599,900Maintenance, Heat, Electricity, Water, Cable TV, Common Area Maintenance, Insurance, Parking
$971.99 Monthly
Maintenance, Heat, Electricity, Water, Cable TV, Common Area Maintenance, Insurance, Parking
$971.99 MonthlyHollywood Plaza Sub-Penthouse-level suite Approx 920 sq ft interior South clear view Large 1+den layout Upgraded kitchen Newer laundry Parking + locker included Utilities, cable + internet in fee Steps to North York Centre StationThis penthouse-level residence at 28 Hollywood Ave, Toronto offers a generous layout, bright south exposure and direct access to everything Willowdale has to offer. With approx. 920 sq ft of interior space, it stands out as one of the building's largest one-bedroom plus den floor plans, providing comfort for daily living and flexibility for work or guests. The open concept design connects the living, dining and kitchen areas smoothly, making the home feel spacious and easy to furnish. The upgraded kitchen adds functionality and style, and the newer washer and dryer bring extra convenience.Oversized windows frame clear south views and steady natural light throughout the day. The enclosed den features full walls and a door, offering privacy for a home office or quiet study space. The primary bedroom is well-sized with strong closet storage and room for larger furnishings. A well-kept bathroom and move-in ready finishes complete the interior.Hollywood Plaza offers a solid list of amenities including a gym, indoor pool, concierge, party room, rooftop areas and visitor parking. Parking and locker are both included, and the maintenance fee covers all utilities along with cable TV and high-speed internet. The location delivers excellent transit access with North York Centre Station steps away, along with Empress Walk, groceries, dining, parks and community services. The North York Central Library and civic facilities are also close by, creating a convenient and connected setting.A spacious, bright and well-located Sub-penthouse-level suite in one of Willowdale's most accessible pockets. (id:50886)
Property Details
| MLS® Number | C12470031 |
| Property Type | Single Family |
| Community Name | Willowdale East |
| Community Features | Pets Allowed With Restrictions |
| Features | Carpet Free |
| Parking Space Total | 1 |
Building
| Bathroom Total | 1 |
| Bedrooms Above Ground | 1 |
| Bedrooms Below Ground | 1 |
| Bedrooms Total | 2 |
| Amenities | Storage - Locker |
| Appliances | Dishwasher, Dryer, Microwave, Stove, Washer, Refrigerator |
| Basement Type | None |
| Cooling Type | Central Air Conditioning |
| Exterior Finish | Concrete |
| Flooring Type | Tile, Laminate |
| Heating Fuel | Natural Gas |
| Heating Type | Forced Air |
| Size Interior | 900 - 999 Ft2 |
| Type | Apartment |
Parking
| Underground | |
| Garage |
Land
| Acreage | No |
Rooms
| Level | Type | Length | Width | Dimensions |
|---|---|---|---|---|
| Main Level | Kitchen | 10.35 m | 8.5 m | 10.35 m x 8.5 m |
| Main Level | Living Room | 23.5 m | 10.8 m | 23.5 m x 10.8 m |
| Main Level | Dining Room | 23.5 m | 10.8 m | 23.5 m x 10.8 m |
| Main Level | Primary Bedroom | 10.42 m | 10.17 m | 10.42 m x 10.17 m |
| Main Level | Den | 9.25 m | 10.2 m | 9.25 m x 10.2 m |
Contact Us
Contact us for more information
Armin Partash
Broker
501 Queen St W #200
Toronto, Ontario M5V 2B4
(416) 203-8838
(416) 203-8885
HTTP://www.century21atria.com

