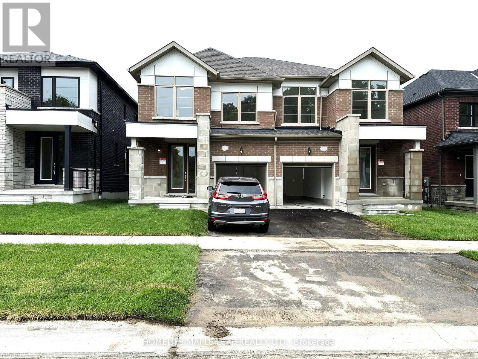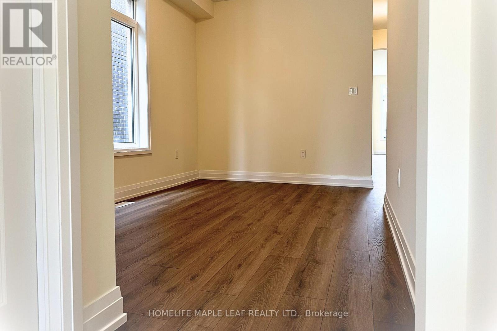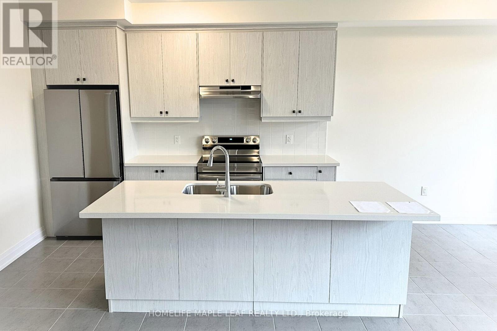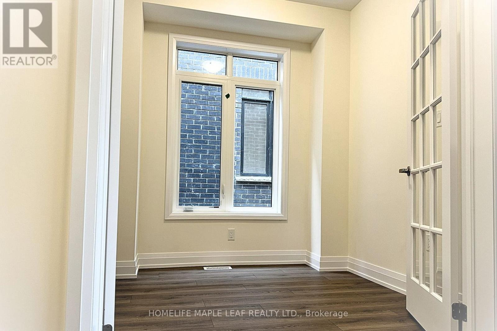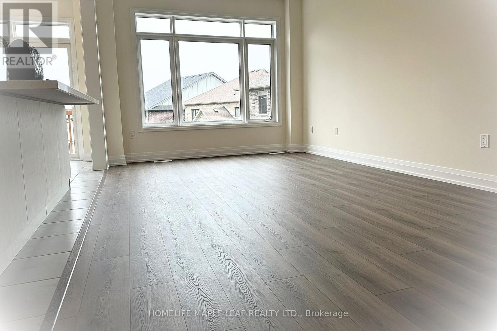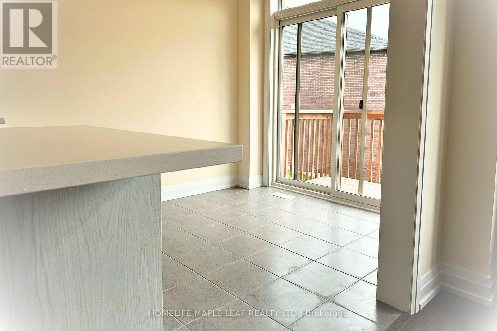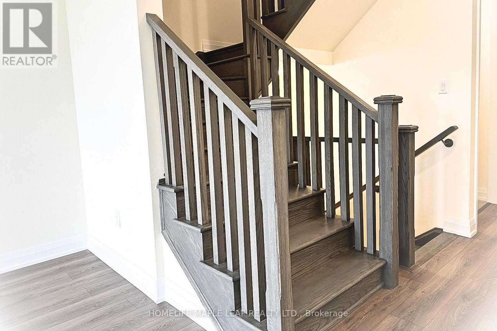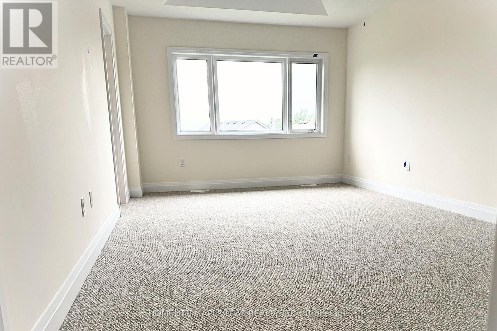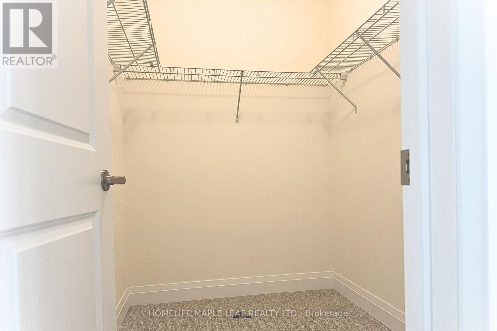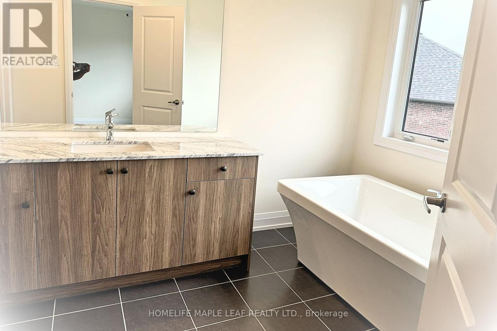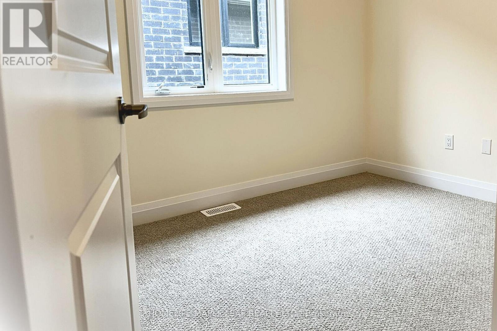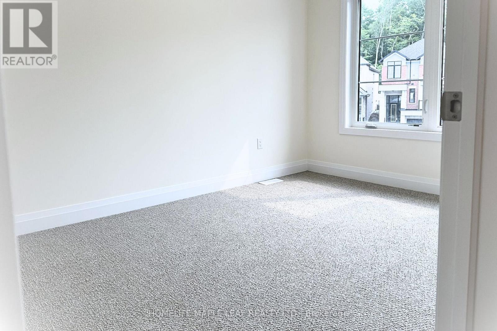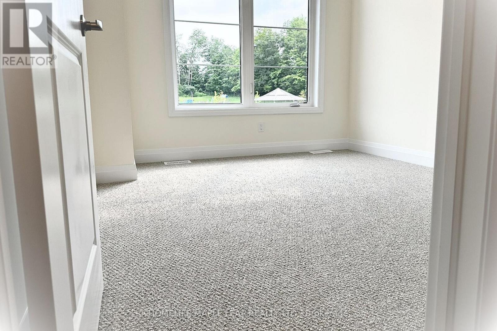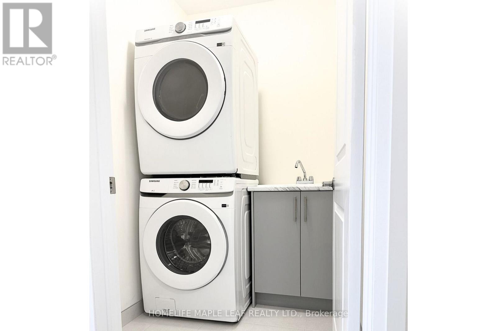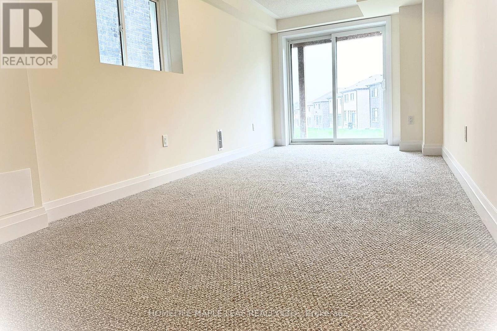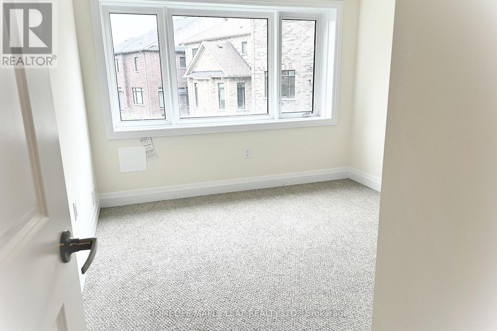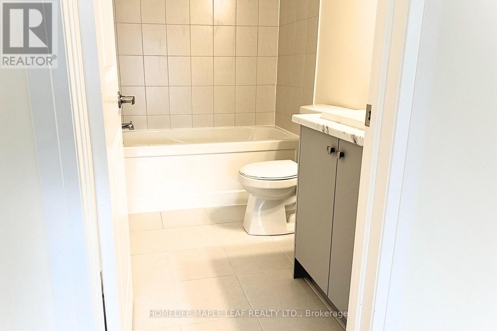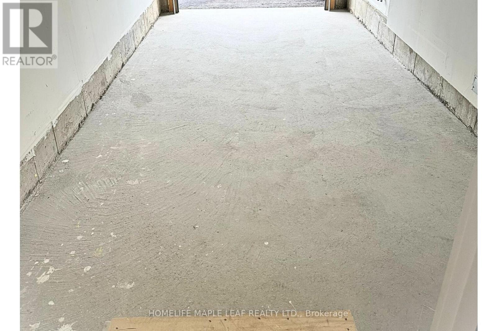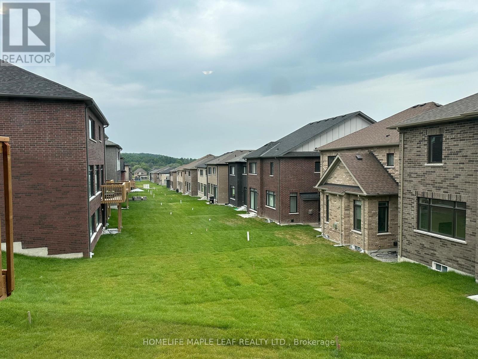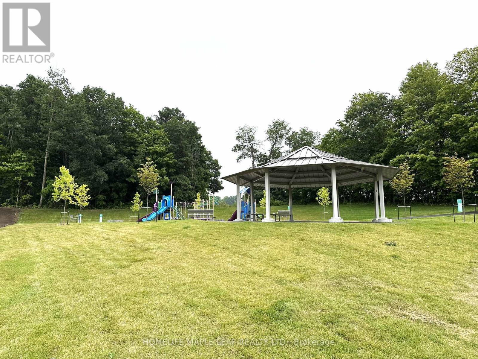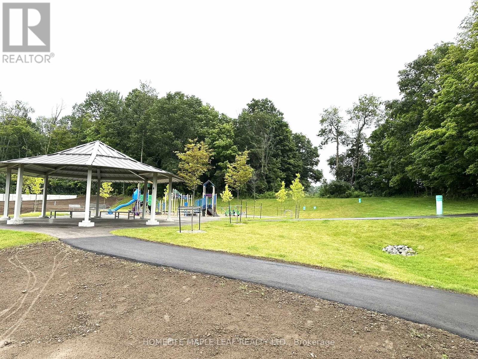54 Bearberry Road Springwater, Ontario L9X 2E1
$3,250 Monthly
Prime Rental Opportunity! Available from December 1st, 2025. Don't miss this chance to live in a newly built community! This spacious semi-detached home offers over 2551 sqft of total living space, including a finished basement. Perfect for a large family or those needing extra room, the layout includes: A total of 5 spacious bedrooms, 3 full bathrooms and 1 powder room, A dedicated office/den for working from home, A finished Recreation Room in the basement, perfect for a weekend getaway or family movie nights. Enjoy abundant natural light thanks to the East-facing orientation. Walking distance to the Hickling Recreational Trail and Park. The location is truly exceptional, featuring an unobstructed front view of the park and a clear open-yard view from the back. All listing photos were taken in December 2024. (id:50886)
Property Details
| MLS® Number | S12470030 |
| Property Type | Single Family |
| Community Name | Midhurst |
| Amenities Near By | Park |
| Equipment Type | Water Heater |
| Parking Space Total | 2 |
| Rental Equipment Type | Water Heater |
| Structure | Deck |
| View Type | View |
Building
| Bathroom Total | 4 |
| Bedrooms Above Ground | 5 |
| Bedrooms Below Ground | 1 |
| Bedrooms Total | 6 |
| Age | 0 To 5 Years |
| Appliances | Blinds, Dishwasher, Dryer, Oven, Range, Stove, Washer, Window Coverings, Refrigerator |
| Basement Development | Finished |
| Basement Features | Walk Out |
| Basement Type | N/a (finished) |
| Construction Style Attachment | Semi-detached |
| Cooling Type | Central Air Conditioning |
| Exterior Finish | Brick, Stone |
| Flooring Type | Laminate, Tile |
| Foundation Type | Concrete |
| Half Bath Total | 1 |
| Heating Fuel | Natural Gas |
| Heating Type | Forced Air |
| Stories Total | 2 |
| Size Interior | 1,500 - 2,000 Ft2 |
| Type | House |
| Utility Water | Municipal Water |
Parking
| Attached Garage | |
| Garage |
Land
| Acreage | No |
| Land Amenities | Park |
| Sewer | Sanitary Sewer |
| Size Depth | 98 Ft ,8 In |
| Size Frontage | 24 Ft |
| Size Irregular | 24 X 98.7 Ft |
| Size Total Text | 24 X 98.7 Ft|under 1/2 Acre |
Rooms
| Level | Type | Length | Width | Dimensions |
|---|---|---|---|---|
| Second Level | Bedroom 4 | 3.04 m | 3.35 m | 3.04 m x 3.35 m |
| Second Level | Bedroom | 3.59 m | 5.7 m | 3.59 m x 5.7 m |
| Second Level | Bathroom | 2.43 m | 3.23 m | 2.43 m x 3.23 m |
| Second Level | Bedroom 2 | 2.43 m | 3.23 m | 2.43 m x 3.23 m |
| Second Level | Bedroom 3 | 2.8 m | 1 m | 2.8 m x 1 m |
| Basement | Bedroom 5 | 3.01 m | 3.04 m | 3.01 m x 3.04 m |
| Ground Level | Family Room | 5.66 m | 3.35 m | 5.66 m x 3.35 m |
| Ground Level | Eating Area | 2.74 m | 2.43 m | 2.74 m x 2.43 m |
| Ground Level | Kitchen | 2.62 m | 3.53 m | 2.62 m x 3.53 m |
| Ground Level | Office | 2.43 m | 2.43 m | 2.43 m x 2.43 m |
| Ground Level | Dining Room | 2.74 m | 3.96 m | 2.74 m x 3.96 m |
Utilities
| Cable | Available |
| Electricity | Installed |
| Sewer | Installed |
https://www.realtor.ca/real-estate/29006329/54-bearberry-road-springwater-midhurst-midhurst
Contact Us
Contact us for more information
Bhumika Patel
Broker
80 Eastern Avenue #3
Brampton, Ontario L6W 1X9
(905) 456-9090
(905) 456-9091
www.hlmapleleaf.com/

