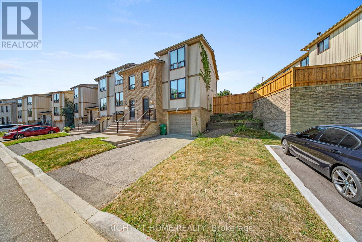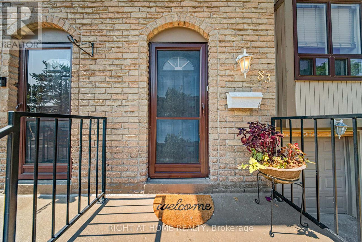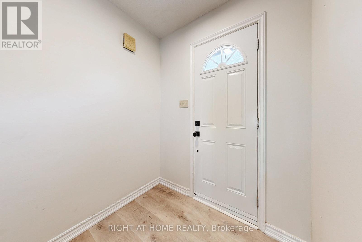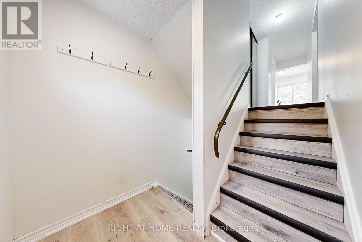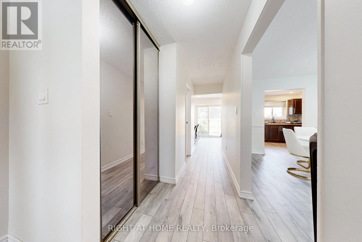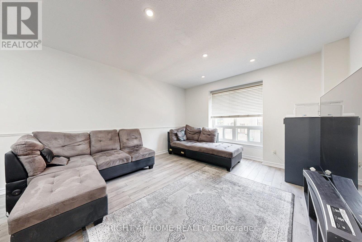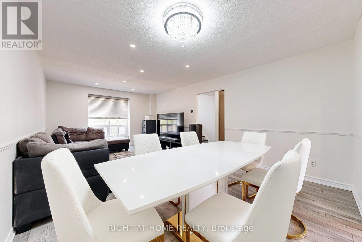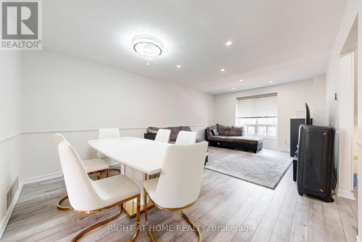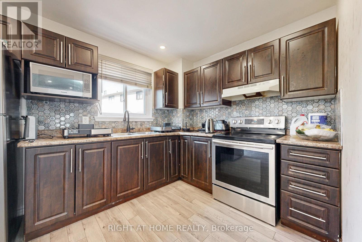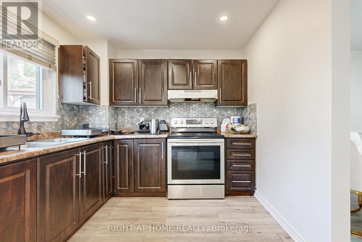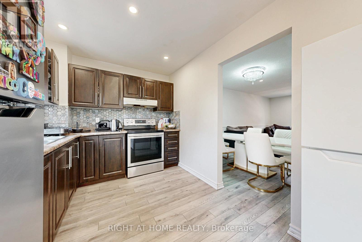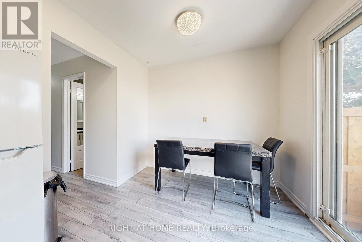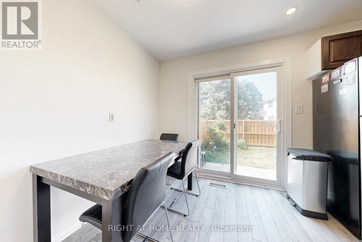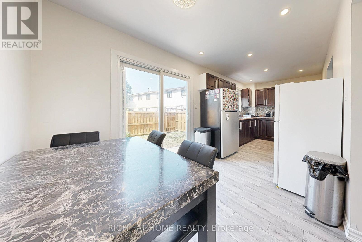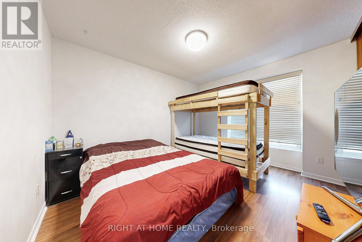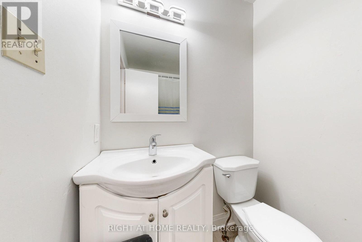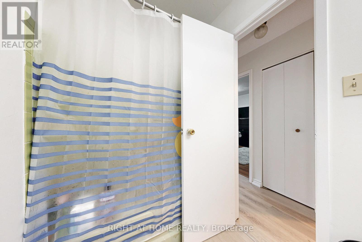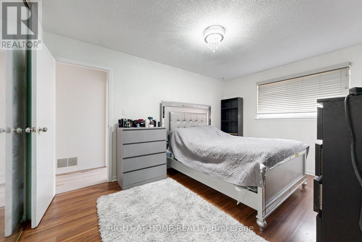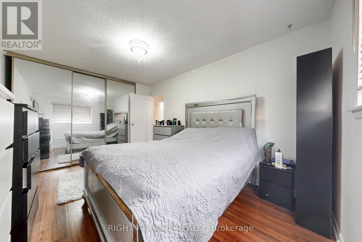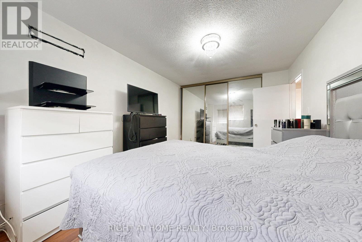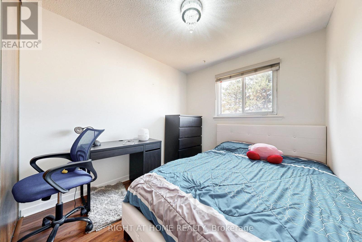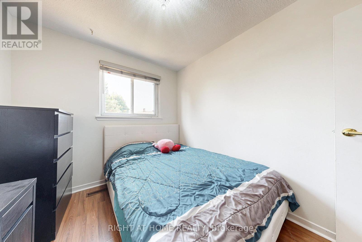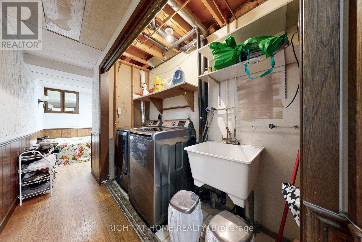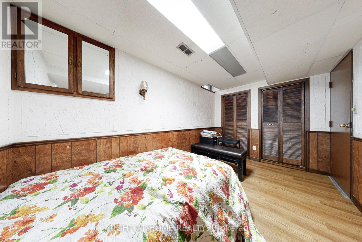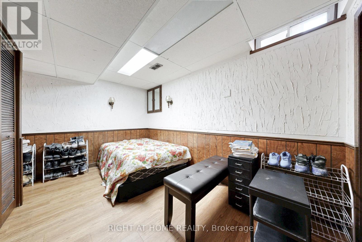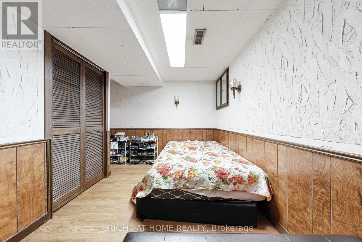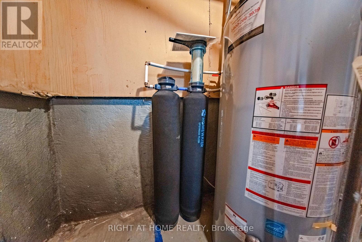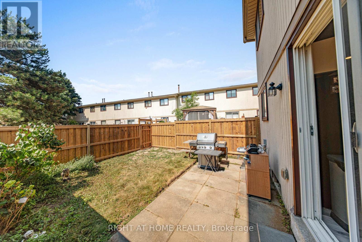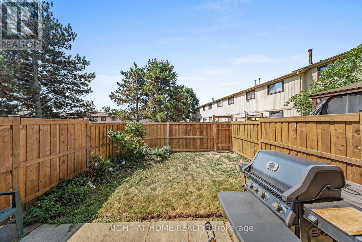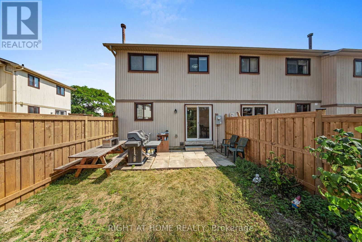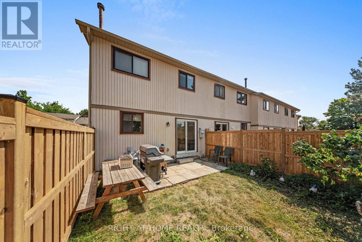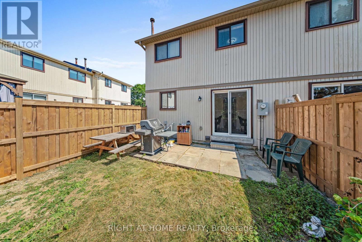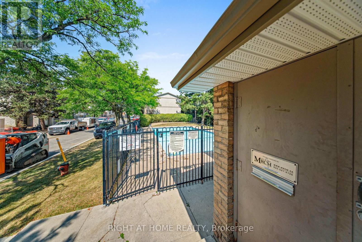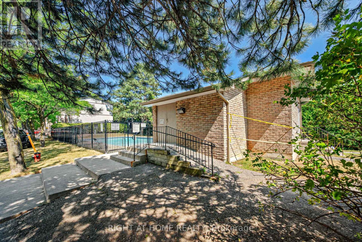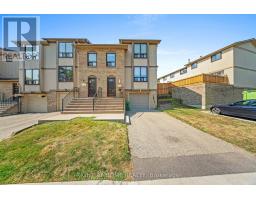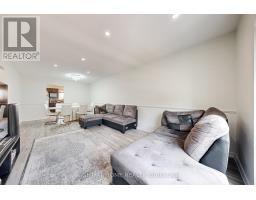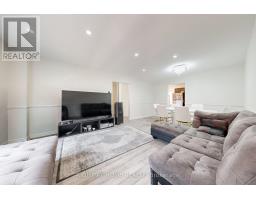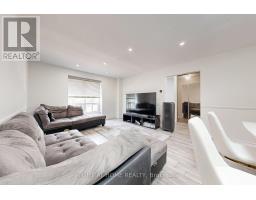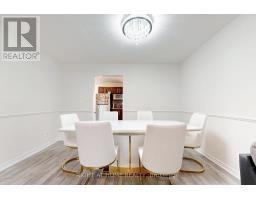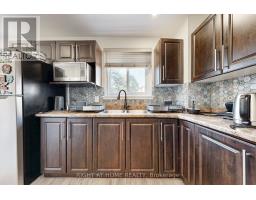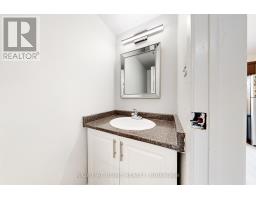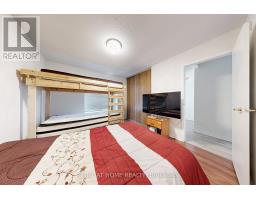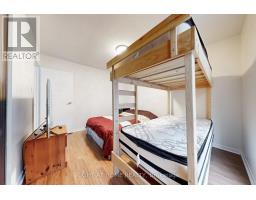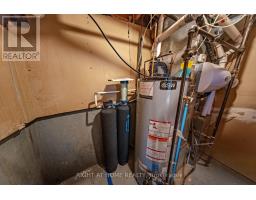83 - 83 Guildford Crescent Brampton, Ontario L6S 3K2
$580,000Maintenance, Parking, Common Area Maintenance, Insurance, Water, Cable TV
$619.36 Monthly
Maintenance, Parking, Common Area Maintenance, Insurance, Water, Cable TV
$619.36 MonthlyPriced to Sell, Seller Wants To See Your Offer! Large 3 Bedrooms End Unit Townhouse Ideal for First Time Home Buyers, Convenient Location, Close to everything, Hwy, Banks, Schools, Parks. Just Professionally renovated!. Efficient Layout exposes a Bright living space, Living, Dining Kitchen with Lots of Natural Light Spacious Eat in Kitchen with Breakfast Area Overlooks to Sunny private fenced Backyard... 3 good Sized Bedrooms The July 2025 Renovation include: Pot lights, Laminate Flooring Throughout the House , Kitchen Backsplash, New Front door, New garage door, New light fixtures, Fresh Paint, Stainless Steel Appliances, New electrical panel. Beautiful Move in condition home (id:50886)
Property Details
| MLS® Number | W12470319 |
| Property Type | Single Family |
| Community Name | Central Park |
| Community Features | Pets Allowed With Restrictions |
| Equipment Type | Water Heater |
| Features | Carpet Free |
| Parking Space Total | 2 |
| Rental Equipment Type | Water Heater |
Building
| Bathroom Total | 2 |
| Bedrooms Above Ground | 3 |
| Bedrooms Total | 3 |
| Age | 31 To 50 Years |
| Appliances | Dryer, Stove, Washer, Window Coverings, Refrigerator |
| Basement Development | Finished |
| Basement Type | N/a (finished) |
| Cooling Type | Central Air Conditioning |
| Exterior Finish | Brick, Wood |
| Flooring Type | Laminate |
| Half Bath Total | 1 |
| Heating Fuel | Natural Gas |
| Heating Type | Forced Air |
| Stories Total | 2 |
| Size Interior | 1,200 - 1,399 Ft2 |
| Type | Row / Townhouse |
Parking
| Garage |
Land
| Acreage | No |
Rooms
| Level | Type | Length | Width | Dimensions |
|---|---|---|---|---|
| Second Level | Primary Bedroom | 4.35 m | 3.15 m | 4.35 m x 3.15 m |
| Second Level | Bedroom 2 | 3.3 m | 2.6 m | 3.3 m x 2.6 m |
| Second Level | Bedroom 3 | 3.85 m | 3.2 m | 3.85 m x 3.2 m |
| Basement | Recreational, Games Room | 3.65 m | 2.45 m | 3.65 m x 2.45 m |
| Main Level | Living Room | 3.9 m | 3.8 m | 3.9 m x 3.8 m |
| Main Level | Dining Room | 3.8 m | 3.65 m | 3.8 m x 3.65 m |
| Main Level | Kitchen | 5.8 m | 2.6 m | 5.8 m x 2.6 m |
Contact Us
Contact us for more information
Luis E. Rojas
Broker
(416) 768-1414
luisrojas.ca/
480 Eglinton Ave West #30, 106498
Mississauga, Ontario L5R 0G2
(905) 565-9200
(905) 565-6677
www.rightathomerealty.com/


