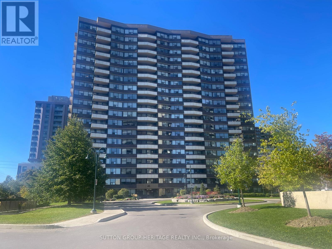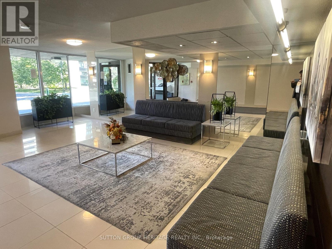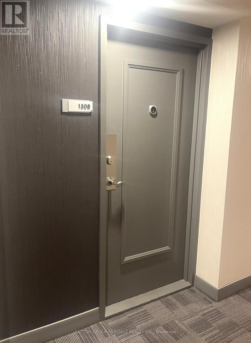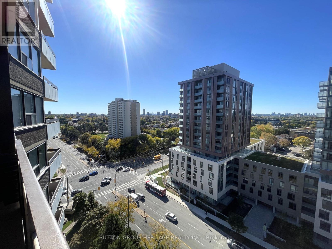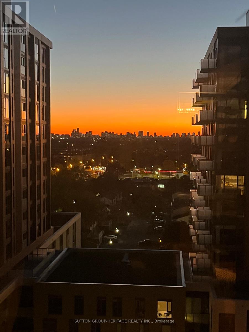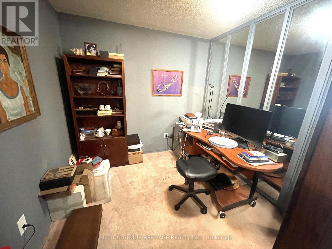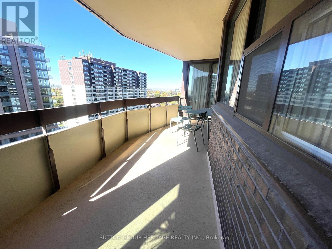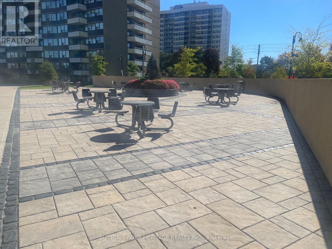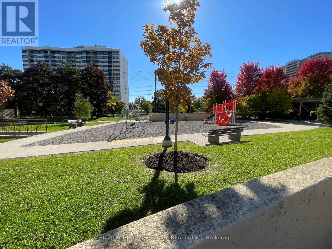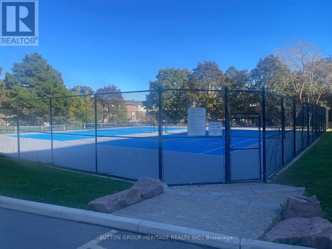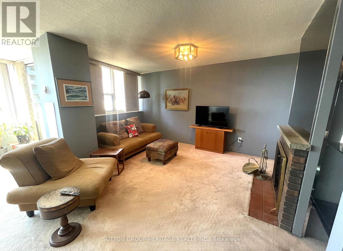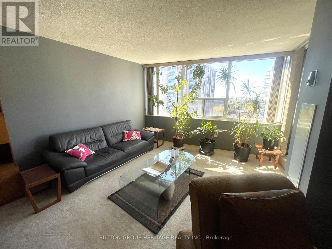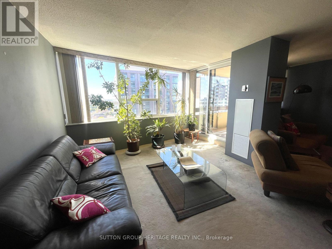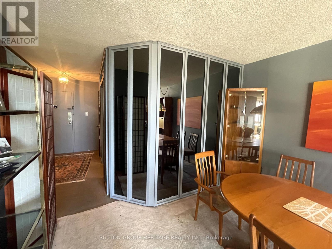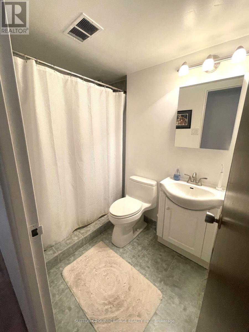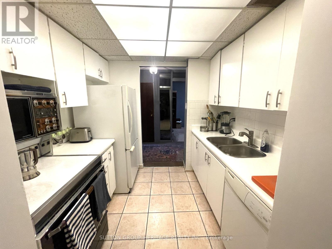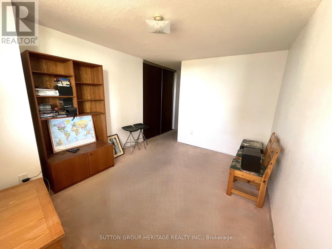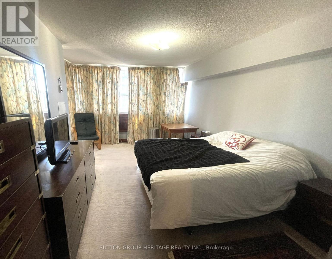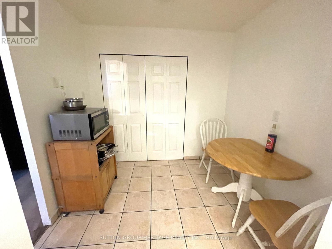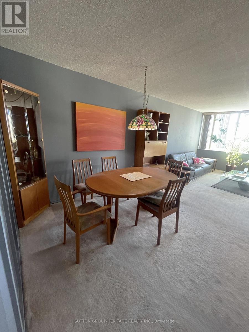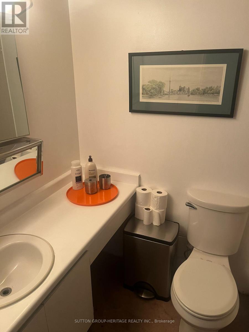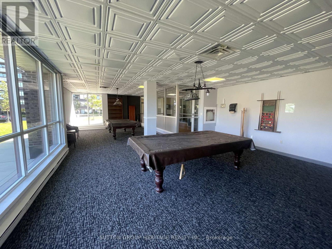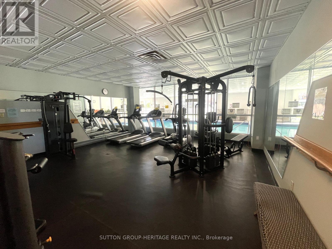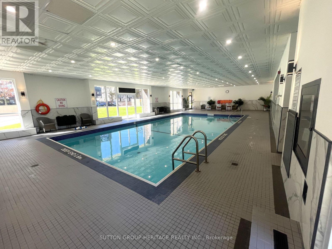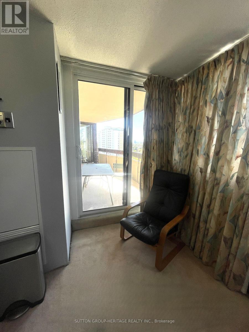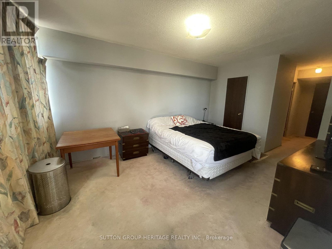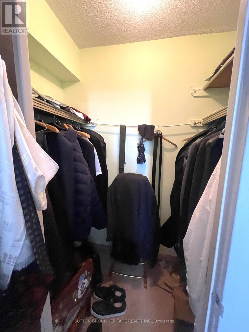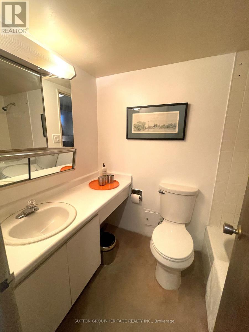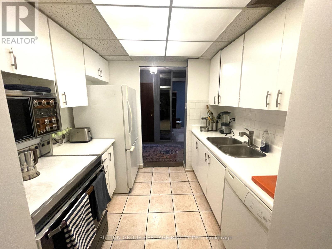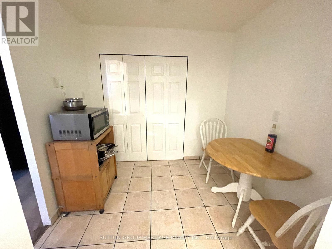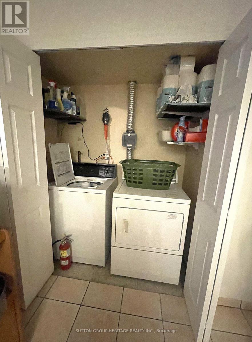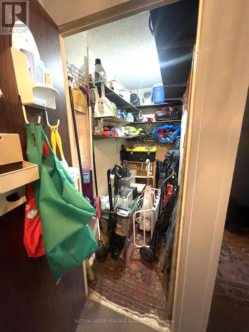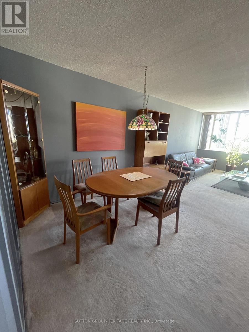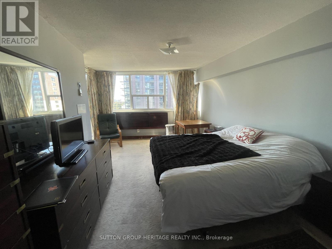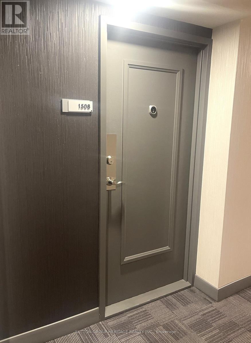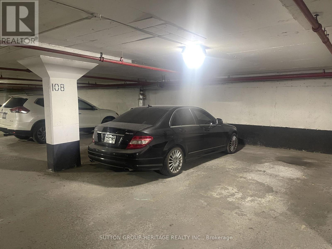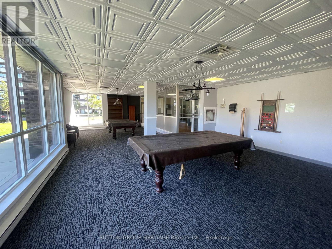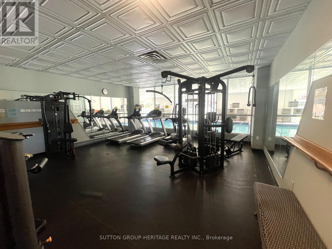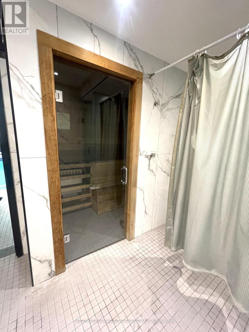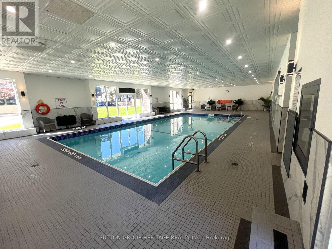1508 - 45 Huntingdale Boulevard Toronto, Ontario M1W 2N8
$539,900Maintenance, Heat, Electricity, Water, Cable TV, Common Area Maintenance, Insurance, Parking
$1,012.46 Monthly
Maintenance, Heat, Electricity, Water, Cable TV, Common Area Maintenance, Insurance, Parking
$1,012.46 MonthlyIncredible place to live, in Toronto for a such a great price. With large rooms, playground, and many family friendly amenities. The Building is spotless better and bigger than the new condos. TTC at the corner. Schools, parks, restaurants and shopping are near by. This Condo comes with a large family Room plus the Den, living and Dining Room, Amenities include Tennis Courts, playground, sitting park, indoor pool, gym, billiards, sauna, and Party Room. This suite is ready for some personal touches to become your home with a view. Large west facing view with a walkout from both the Living Room and Main Bedroom. The Family room even features a working fireplace. Best Price in the complex. Very sought after condo complex, spotless and peaceful. (id:50886)
Property Details
| MLS® Number | E12470290 |
| Property Type | Single Family |
| Community Name | L'Amoreaux |
| Amenities Near By | Hospital, Park, Place Of Worship, Public Transit, Schools |
| Community Features | Pets Not Allowed |
| Features | Balcony |
| Parking Space Total | 1 |
| Pool Type | Indoor Pool |
| Structure | Playground, Tennis Court |
| View Type | City View |
Building
| Bathroom Total | 2 |
| Bedrooms Above Ground | 2 |
| Bedrooms Below Ground | 1 |
| Bedrooms Total | 3 |
| Amenities | Recreation Centre, Exercise Centre, Party Room |
| Appliances | All, Dryer, Stove, Washer, Refrigerator |
| Basement Type | None |
| Cooling Type | Central Air Conditioning |
| Exterior Finish | Brick |
| Fireplace Present | Yes |
| Fireplace Total | 1 |
| Heating Fuel | Natural Gas |
| Heating Type | Forced Air |
| Size Interior | 1,400 - 1,599 Ft2 |
| Type | Apartment |
Parking
| Underground | |
| Garage |
Land
| Acreage | No |
| Land Amenities | Hospital, Park, Place Of Worship, Public Transit, Schools |
Rooms
| Level | Type | Length | Width | Dimensions |
|---|---|---|---|---|
| Flat | Kitchen | 1.99 m | 2.49 m | 1.99 m x 2.49 m |
| Flat | Eating Area | 2.49 m | 2.18 m | 2.49 m x 2.18 m |
| Flat | Dining Room | 2.72 m | 3.44 m | 2.72 m x 3.44 m |
| Flat | Family Room | 3.02 m | 4.15 m | 3.02 m x 4.15 m |
| Flat | Den | 2.42 m | 2.62 m | 2.42 m x 2.62 m |
| Flat | Laundry Room | 0.92 m | 1.7 m | 0.92 m x 1.7 m |
| Flat | Primary Bedroom | 5.01 m | 3.3 m | 5.01 m x 3.3 m |
| Flat | Bedroom 2 | 3.15 m | 4.26 m | 3.15 m x 4.26 m |
| Flat | Storage | 1.11 m | 2.47 m | 1.11 m x 2.47 m |
Contact Us
Contact us for more information
Cristian Cesar Vergara
Broker
(416) 225-2290
www.theamigo.ca/
www.facebook.com/cristianvergarateam
twitter.com/RealEstateAmigo
www.linkedin.com/in/realestateamigo
300 Clements Road West
Ajax, Ontario L1S 3C6
(905) 619-9500
(905) 619-3334
www.suttongroupheritage.ca/

