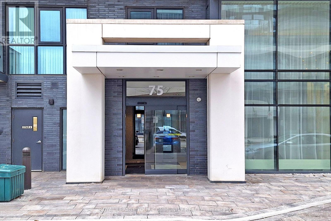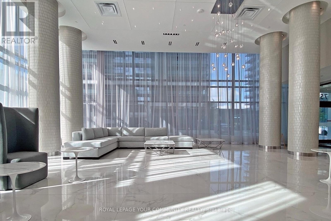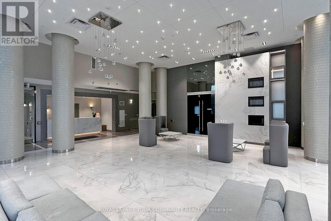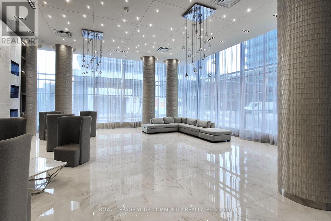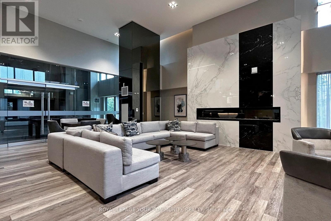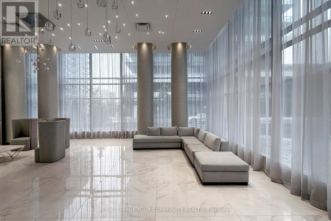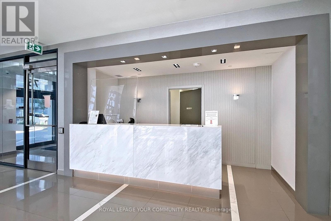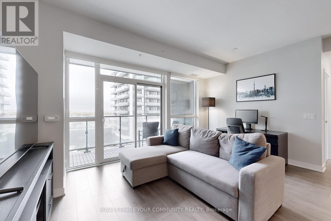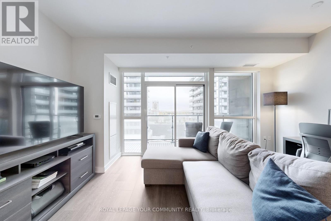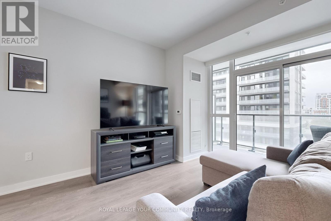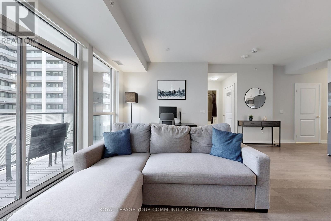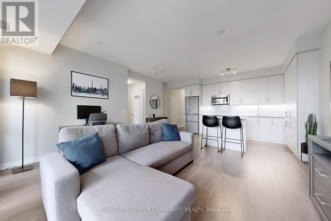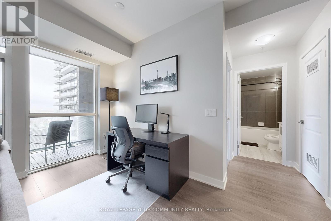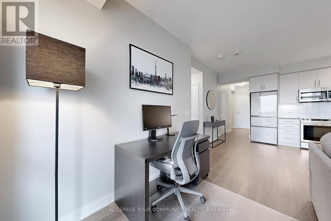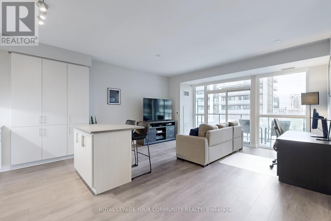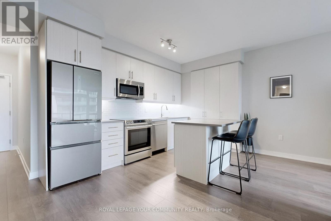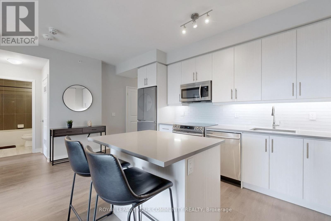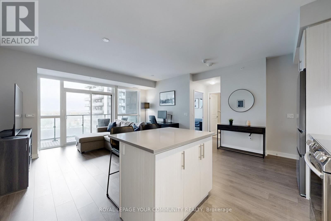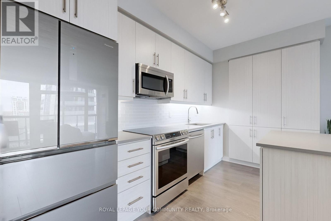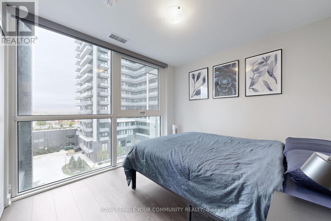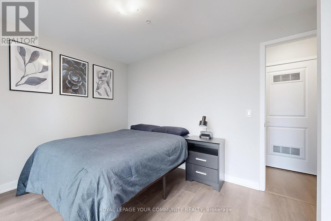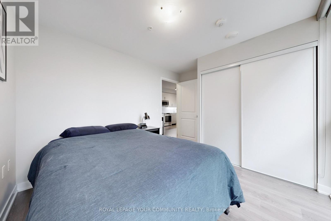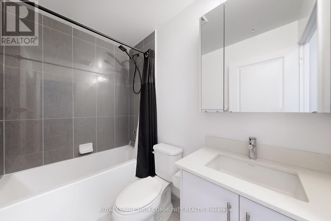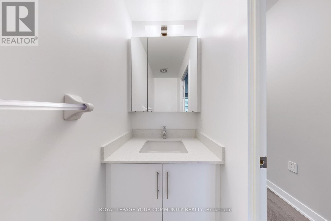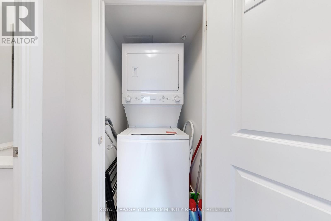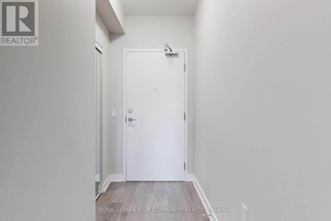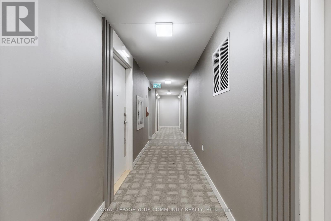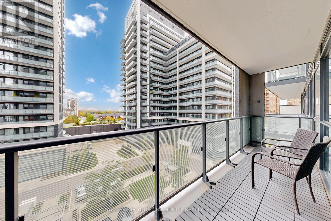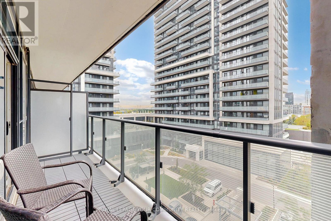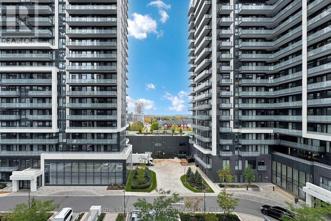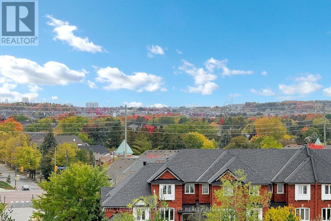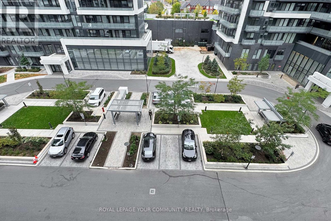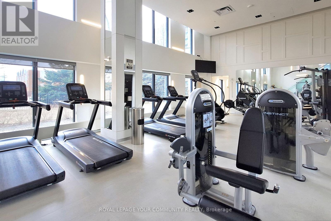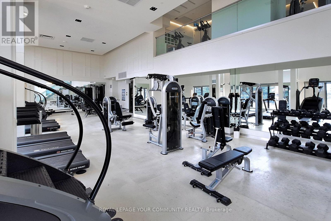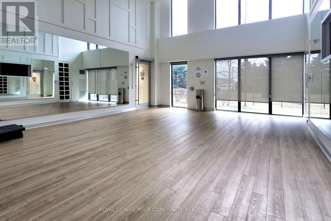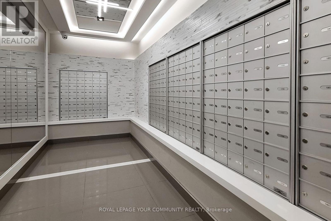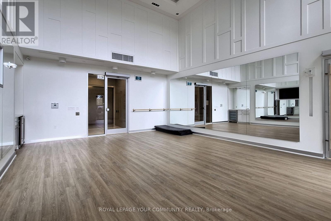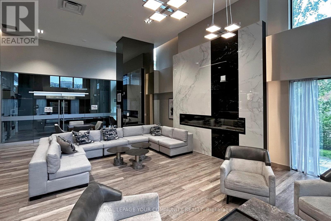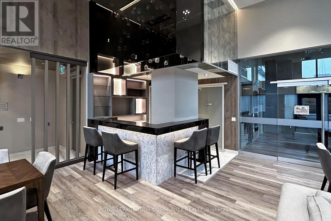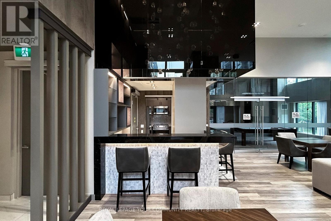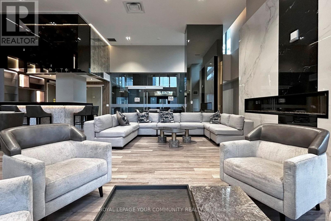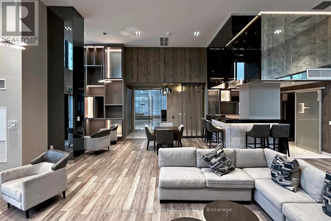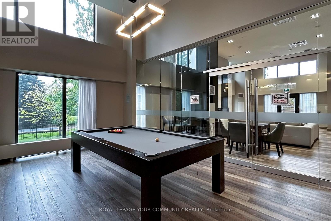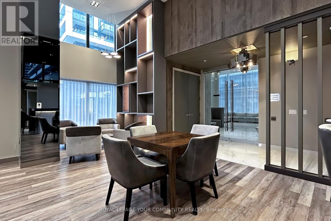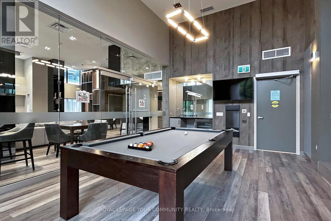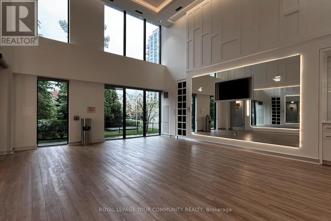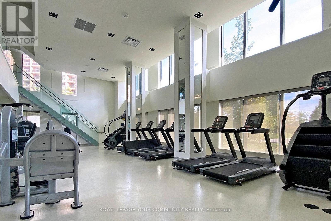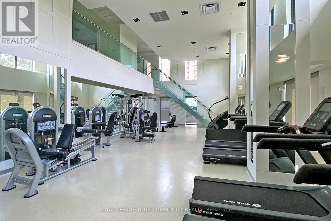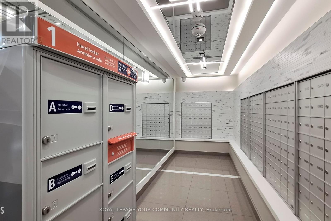601 - 75 Oneida Crescent Richmond Hill, Ontario L4B 0H3
$579,900Maintenance, Heat, Common Area Maintenance, Insurance, Water, Parking
$651.91 Monthly
Maintenance, Heat, Common Area Maintenance, Insurance, Water, Parking
$651.91 MonthlyDiscover luxury living in this stunning 715 sq. ft. unit at Yonge Park Towers by Pemberton. Enjoy modern, stylish, and high-quality finishes from the grand lobby to the 24-hour concierge-offering an exceptional living experience. This beautiful suite features a modern kitchen with a centre island, pantry, and under-mount lighting, as well as 9-foot smooth ceilings throughout. The huge balcony and wall-to-wall windows in the living and dining areas provide an abundance of natural light. Enjoy top-notch amenities including a fully equipped gym, sauna, and plenty of visitor's parking. Conveniently located within walking distance to the GO/Viva Terminal, just minutes to Highway 407, Cineplex Cinemas, and close to shops and restaurants along Yonge Street. Just move in and enjoy one of the nicest buildings in the area! (id:50886)
Property Details
| MLS® Number | N12470431 |
| Property Type | Single Family |
| Community Name | Langstaff |
| Amenities Near By | Hospital, Public Transit |
| Community Features | Pet Restrictions |
| Features | Balcony, Carpet Free |
| Parking Space Total | 1 |
Building
| Bathroom Total | 2 |
| Bedrooms Above Ground | 1 |
| Bedrooms Below Ground | 1 |
| Bedrooms Total | 2 |
| Amenities | Security/concierge, Exercise Centre, Party Room, Sauna, Storage - Locker |
| Appliances | Dishwasher, Dryer, Microwave, Stove, Washer, Window Coverings, Refrigerator |
| Cooling Type | Central Air Conditioning |
| Exterior Finish | Brick, Concrete |
| Flooring Type | Laminate |
| Half Bath Total | 1 |
| Heating Fuel | Natural Gas |
| Heating Type | Forced Air |
| Size Interior | 700 - 799 Ft2 |
| Type | Apartment |
Parking
| Underground | |
| Garage |
Land
| Acreage | No |
| Land Amenities | Hospital, Public Transit |
Rooms
| Level | Type | Length | Width | Dimensions |
|---|---|---|---|---|
| Flat | Living Room | 4.85 m | 3.93 m | 4.85 m x 3.93 m |
| Flat | Dining Room | 4.85 m | 3.93 m | 4.85 m x 3.93 m |
| Flat | Den | 4.85 m | 3.93 m | 4.85 m x 3.93 m |
| Flat | Primary Bedroom | 3.04 m | 2.83 m | 3.04 m x 2.83 m |
https://www.realtor.ca/real-estate/29007145/601-75-oneida-crescent-richmond-hill-langstaff-langstaff
Contact Us
Contact us for more information
Anthony Jr. Barone
Salesperson
(888) 953-7243
www.tonyknowstoronto.com/
www.facebook.com/anthony.barone.359778
ca.linkedin.com/in/anthony-tony-barone-6a87a828
8854 Yonge Street
Richmond Hill, Ontario L4C 0T4
(905) 731-2000
(905) 886-7556

