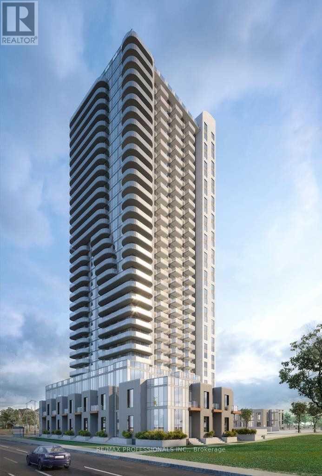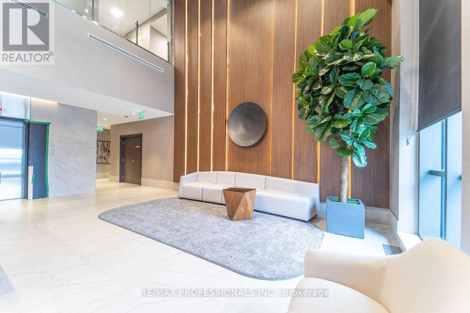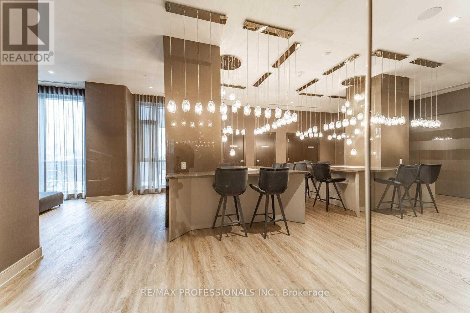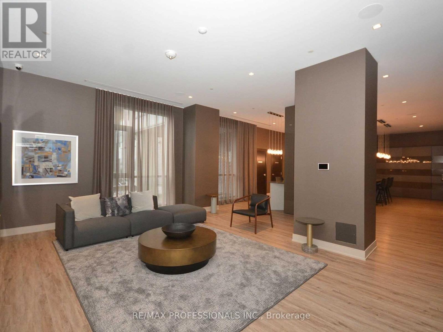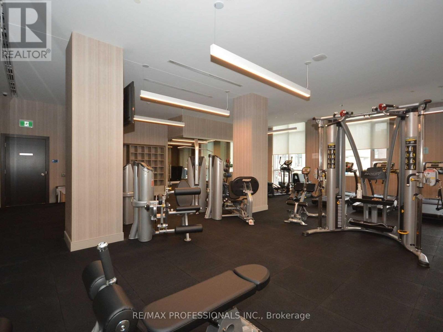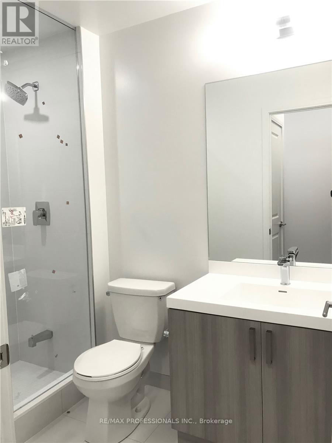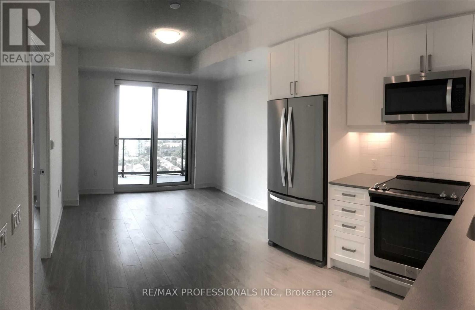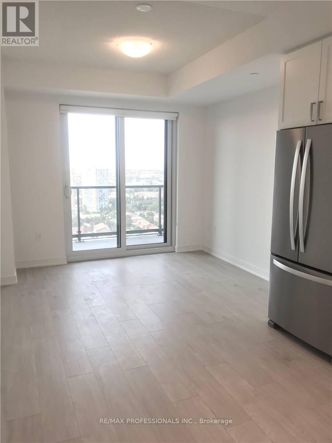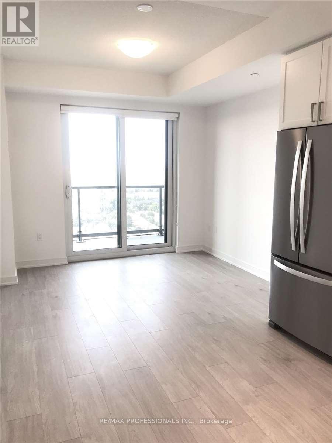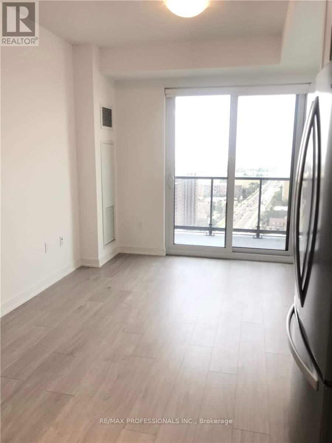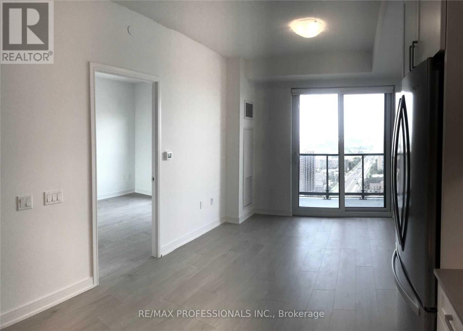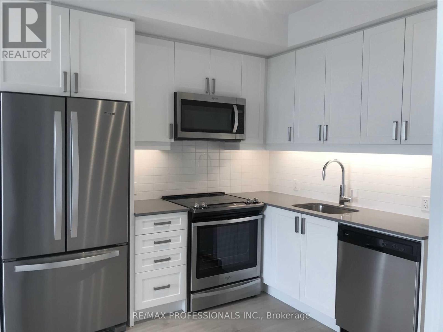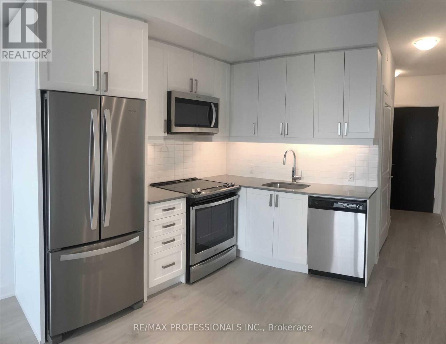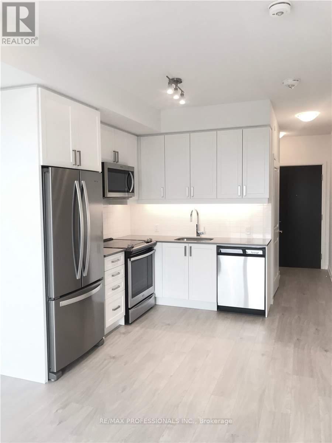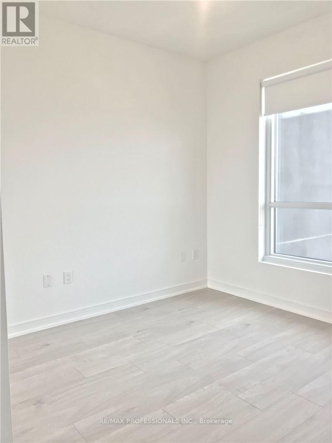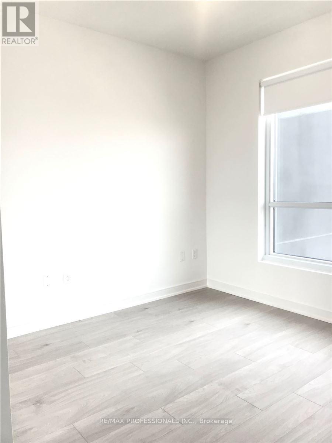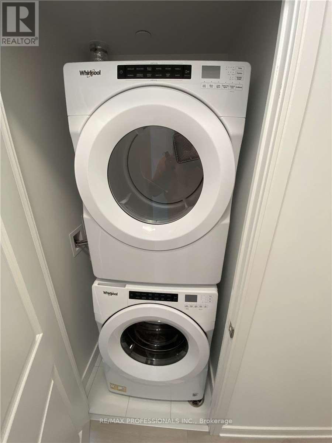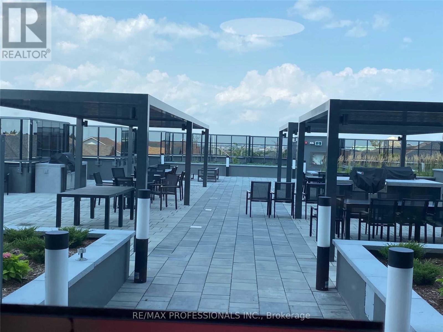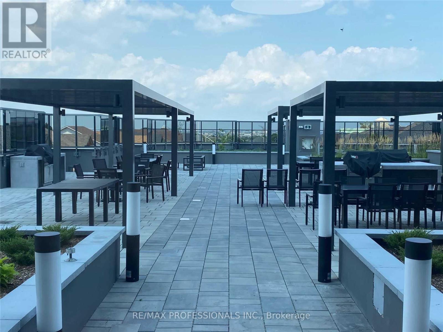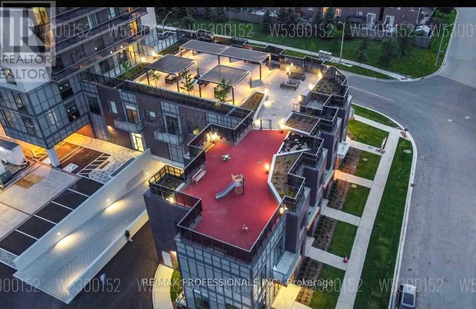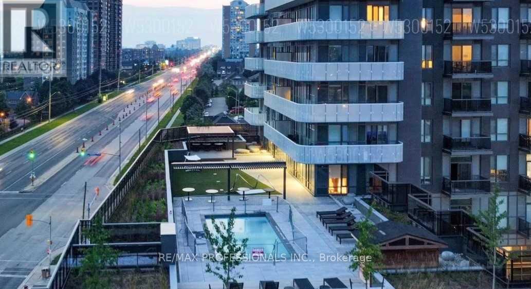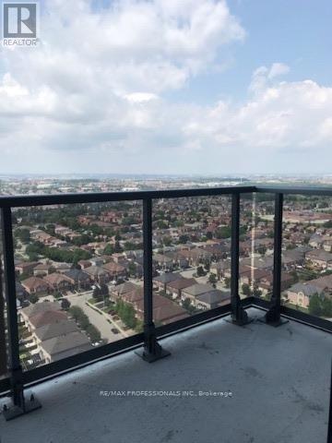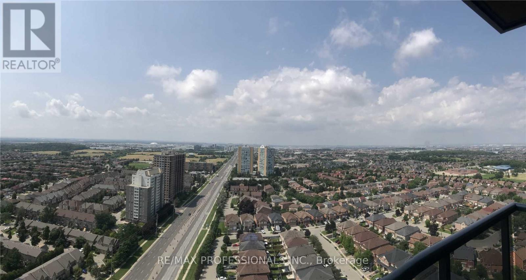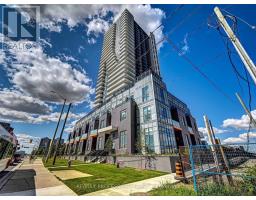2805 - 8 Nahani Way Mississauga, Ontario L4Z 4J8
1 Bedroom
1 Bathroom
4,750 - 4,999 ft2
Outdoor Pool
Central Air Conditioning
Forced Air
$2,375 Monthly
Newer Luxury Unit, + Private Open Balcony With Unobstructed City Views. Bright And Spaciouse Open Concept With 9" Ceilings. Stainless Steele Appliances, Modern Kitchen With Ceramic Backsplash And Granite Counter. Plenty Of Cabinets. All New Appliances. 1 Bedroom Floor To Ceiling Windows (id:50886)
Property Details
| MLS® Number | W12470541 |
| Property Type | Single Family |
| Community Name | Hurontario |
| Features | Balcony |
| Parking Space Total | 1 |
| Pool Type | Outdoor Pool |
Building
| Bathroom Total | 1 |
| Bedrooms Above Ground | 1 |
| Bedrooms Total | 1 |
| Age | New Building |
| Amenities | Security/concierge, Exercise Centre, Party Room, Visitor Parking, Storage - Locker |
| Cooling Type | Central Air Conditioning |
| Exterior Finish | Brick |
| Flooring Type | Laminate |
| Heating Fuel | Natural Gas |
| Heating Type | Forced Air |
| Size Interior | 4,750 - 4,999 Ft2 |
| Type | Apartment |
Parking
| Underground | |
| Garage |
Land
| Acreage | No |
Rooms
| Level | Type | Length | Width | Dimensions |
|---|---|---|---|---|
| Ground Level | Living Room | 5.51 m | 3.07 m | 5.51 m x 3.07 m |
| Ground Level | Dining Room | 5.51 m | 3.07 m | 5.51 m x 3.07 m |
| Ground Level | Bedroom | 2.92 m | 2.83 m | 2.92 m x 2.83 m |
https://www.realtor.ca/real-estate/29007391/2805-8-nahani-way-mississauga-hurontario-hurontario
Contact Us
Contact us for more information
Marco Ottino
Salesperson
(416) 432-0812
www.marcoottinoteam.com/
RE/MAX Professionals Inc.
1 East Mall Cres Unit D-3-C
Toronto, Ontario M9B 6G8
1 East Mall Cres Unit D-3-C
Toronto, Ontario M9B 6G8
(416) 232-9000
(416) 232-1281
Tony Guerreiro Bentes
Salesperson
(647) 221-5801
www.marcoottinoteam.com/
RE/MAX Professionals Inc.
1 East Mall Cres Unit D-3-C
Toronto, Ontario M9B 6G8
1 East Mall Cres Unit D-3-C
Toronto, Ontario M9B 6G8
(416) 232-9000
(416) 232-1281


