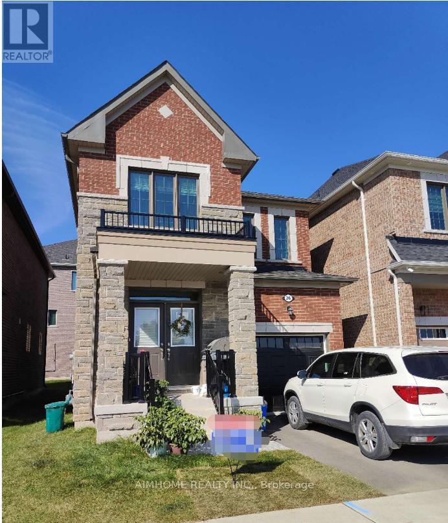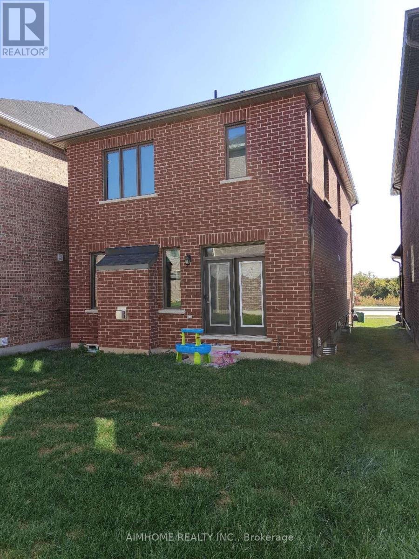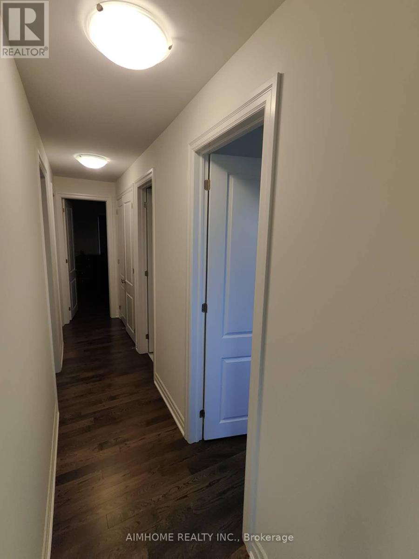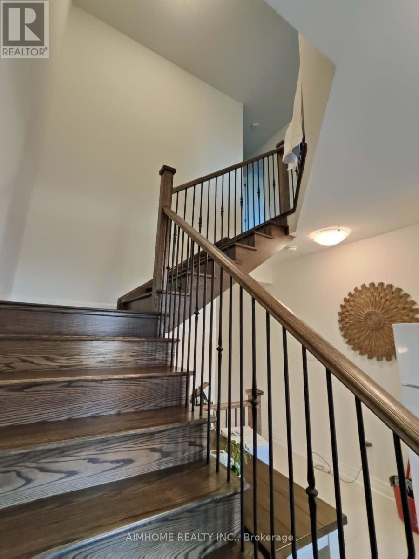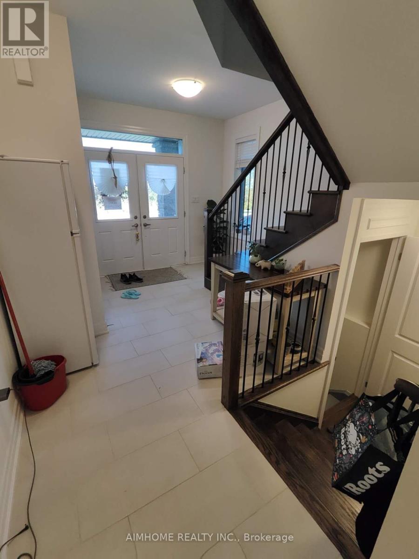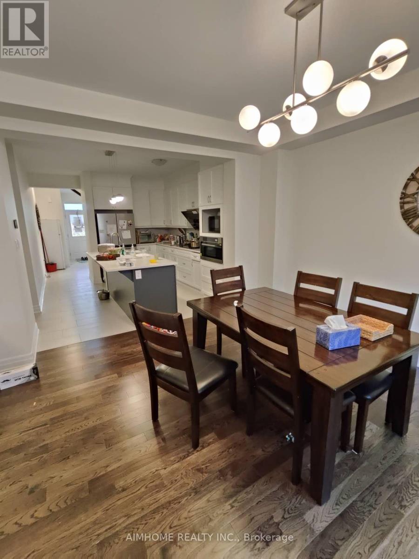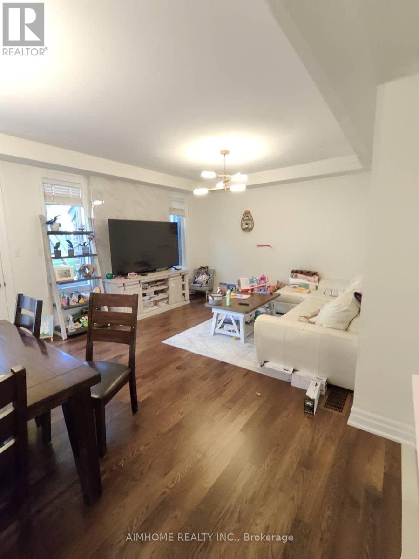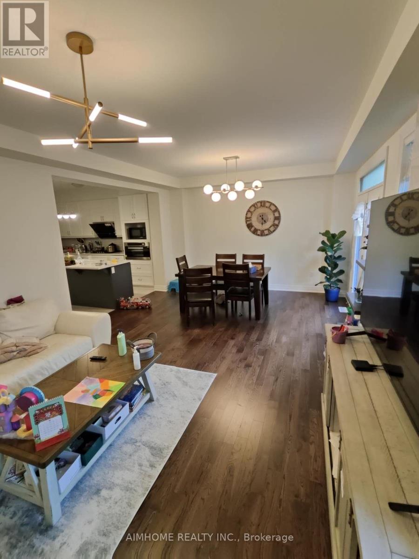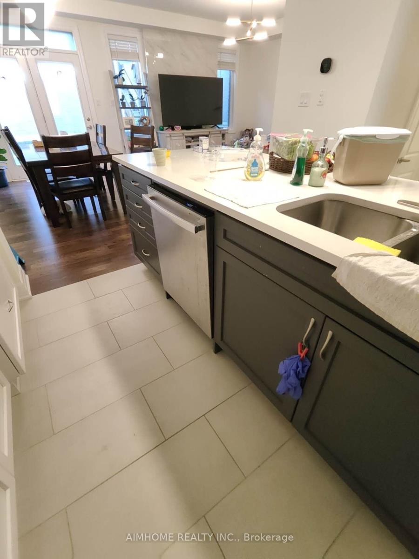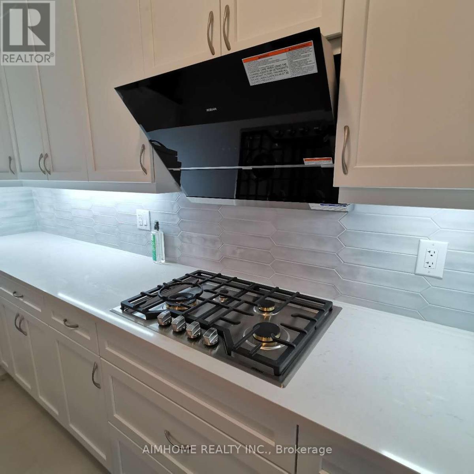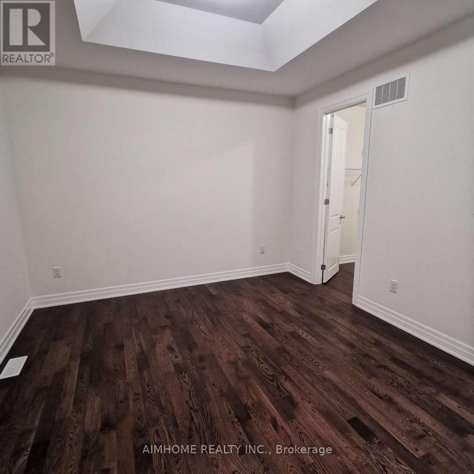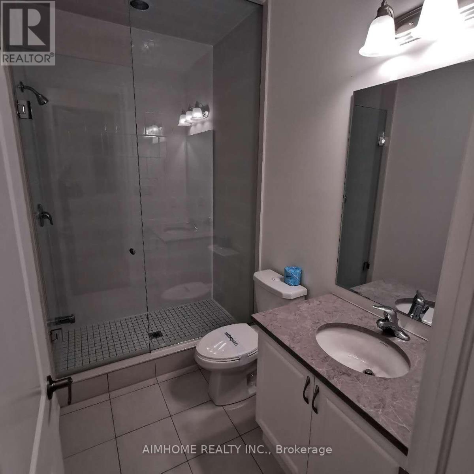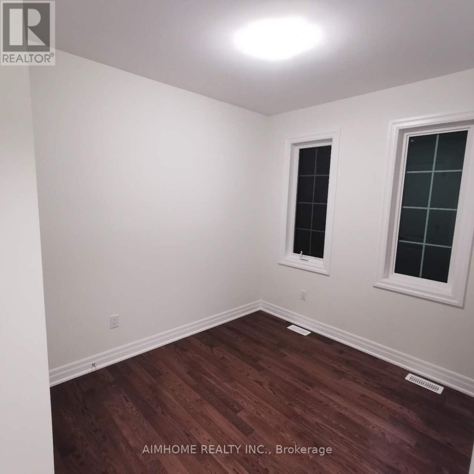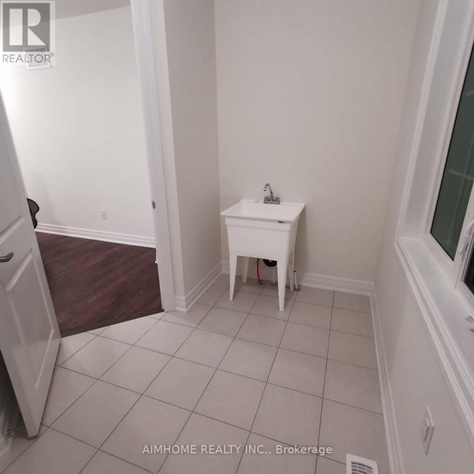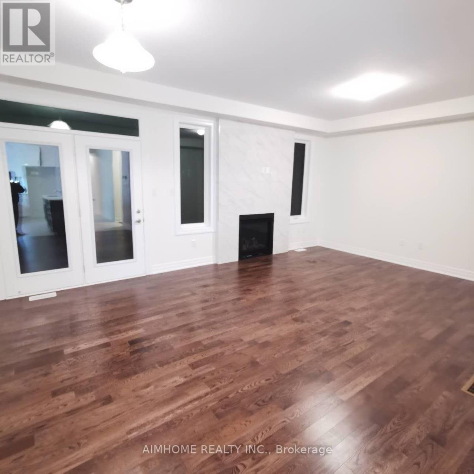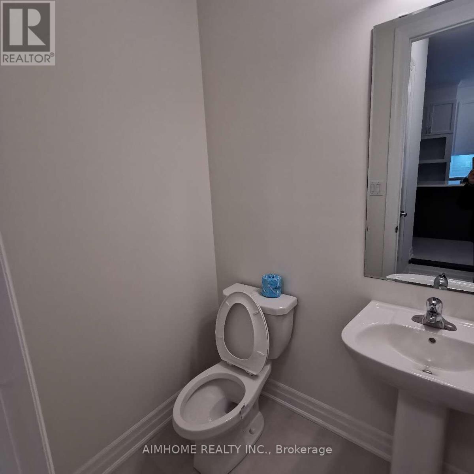26 Navitas Crescent Markham, Ontario L6C 3K6
4 Bedroom
3 Bathroom
1,500 - 2,000 ft2
Fireplace
Central Air Conditioning, Air Exchanger
Forced Air
$3,800 Monthly
Location location location! Brand new luxury detached energy star geo-exchange sustainable smart home with lots of natural light open conceptlayout, 4 bed, 3 bath. Hardwood thru/out oakstairs/w iron rod pickets. Double entry door, custom gourmet kitchen with b/i s/s app & under mountsink.. Minutes to hwy 404. Close to top ranked schools, shopping centre, costco, home depot, supermarkets (id:50886)
Property Details
| MLS® Number | N12470542 |
| Property Type | Single Family |
| Community Name | Victoria Square |
| Parking Space Total | 2 |
Building
| Bathroom Total | 3 |
| Bedrooms Above Ground | 4 |
| Bedrooms Total | 4 |
| Age | 0 To 5 Years |
| Appliances | Dishwasher, Dryer, Garage Door Opener, Stove, Washer, Window Coverings, Refrigerator |
| Basement Type | Full |
| Construction Style Attachment | Detached |
| Cooling Type | Central Air Conditioning, Air Exchanger |
| Exterior Finish | Brick |
| Fireplace Present | Yes |
| Flooring Type | Hardwood, Ceramic |
| Foundation Type | Concrete |
| Half Bath Total | 1 |
| Heating Type | Forced Air |
| Stories Total | 2 |
| Size Interior | 1,500 - 2,000 Ft2 |
| Type | House |
| Utility Water | Municipal Water |
Parking
| Attached Garage | |
| Garage |
Land
| Acreage | No |
| Sewer | Sanitary Sewer |
Rooms
| Level | Type | Length | Width | Dimensions |
|---|---|---|---|---|
| Second Level | Primary Bedroom | 3.86 m | 3.66 m | 3.86 m x 3.66 m |
| Second Level | Bedroom 2 | 3.15 m | 2.74 m | 3.15 m x 2.74 m |
| Second Level | Bedroom 3 | 3.13 m | 2.74 m | 3.13 m x 2.74 m |
| Second Level | Bedroom 4 | 3.13 m | 2.74 m | 3.13 m x 2.74 m |
| Main Level | Dining Room | 3.48 m | 3.45 m | 3.48 m x 3.45 m |
| Main Level | Living Room | 3.48 m | 3.45 m | 3.48 m x 3.45 m |
| Main Level | Great Room | 4.98 m | 3.66 m | 4.98 m x 3.66 m |
| Main Level | Kitchen | 4.17 m | 3.05 m | 4.17 m x 3.05 m |
Contact Us
Contact us for more information
Cheng Gui He
Salesperson
Aimhome Realty Inc.
2175 Sheppard Ave E. Suite 106
Toronto, Ontario M2J 1W8
2175 Sheppard Ave E. Suite 106
Toronto, Ontario M2J 1W8
(416) 490-0880
(416) 490-8850
www.aimhomerealty.ca/

