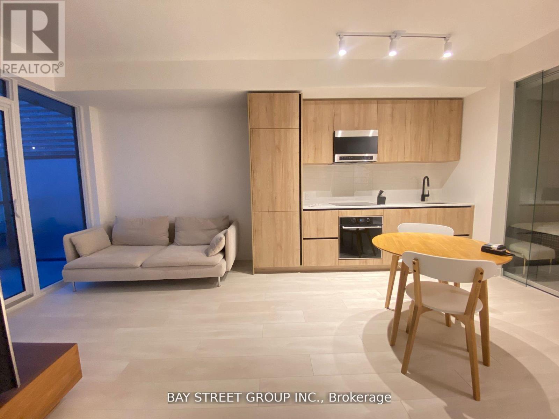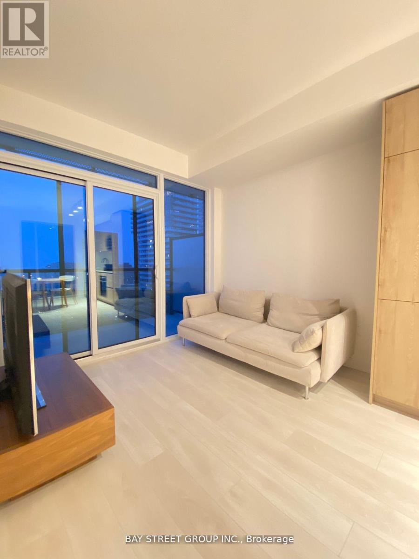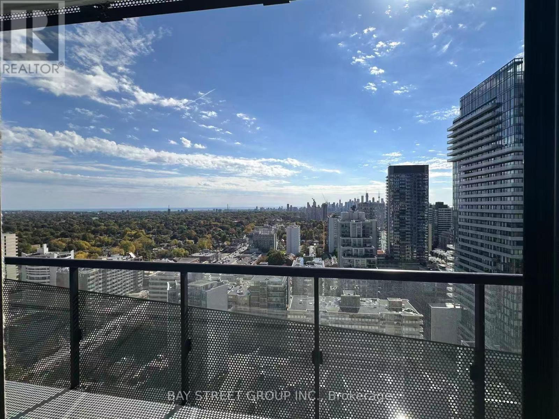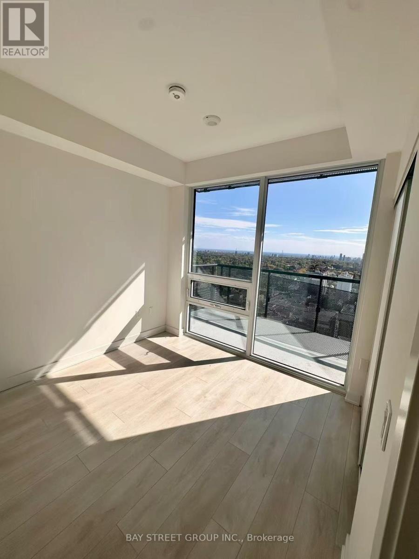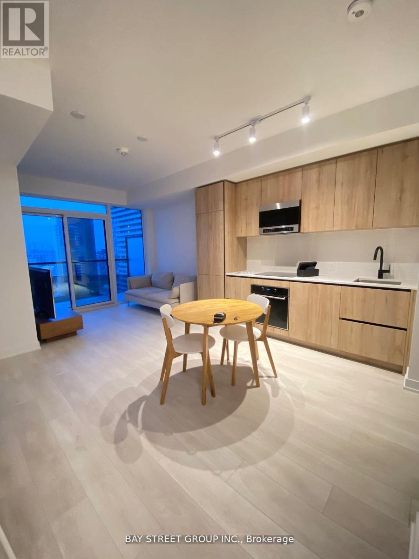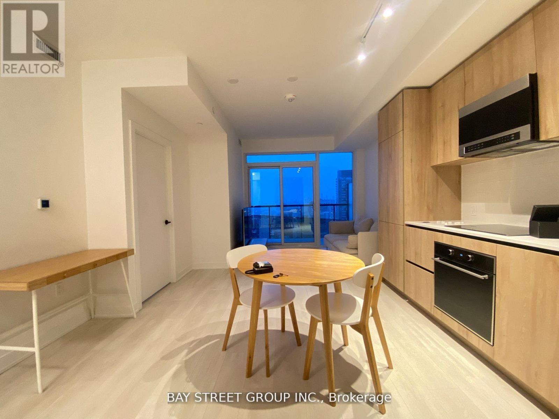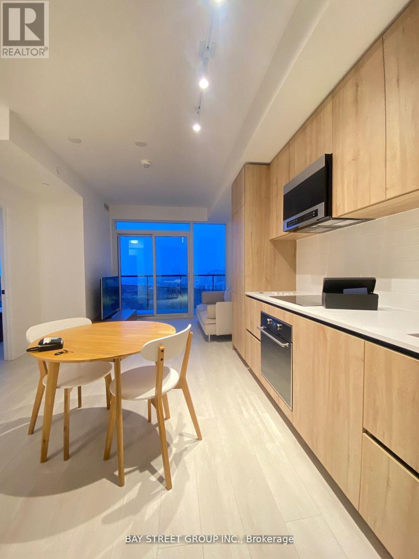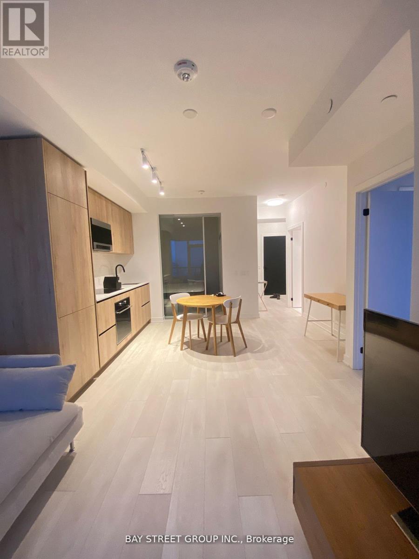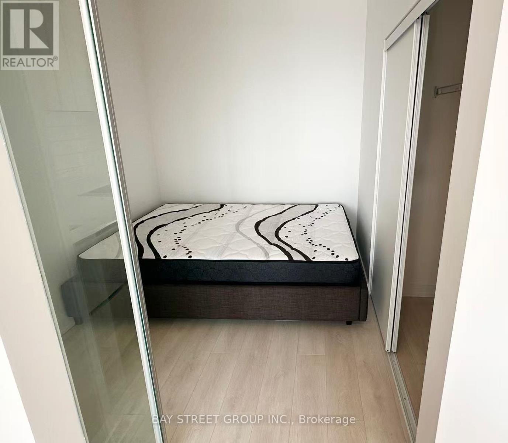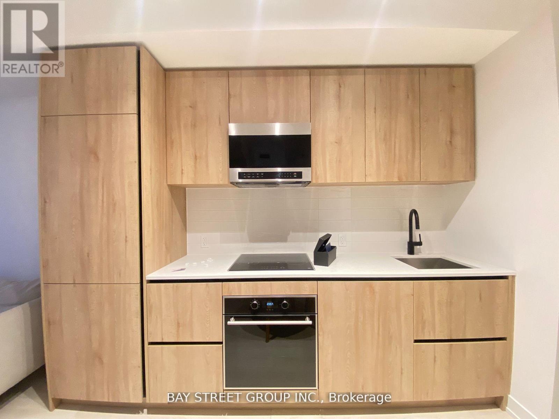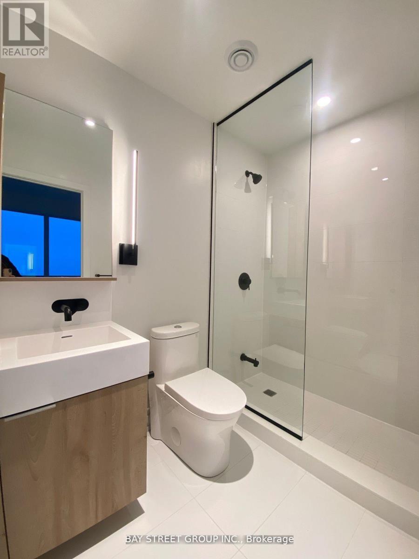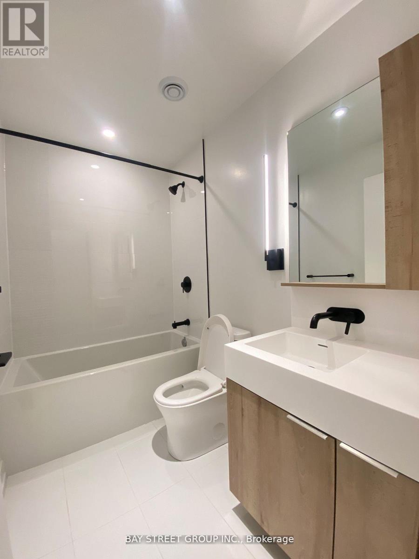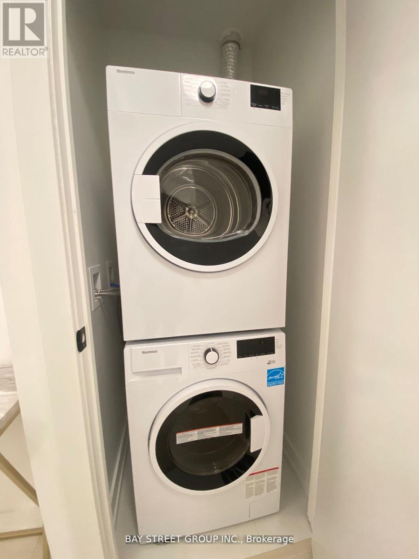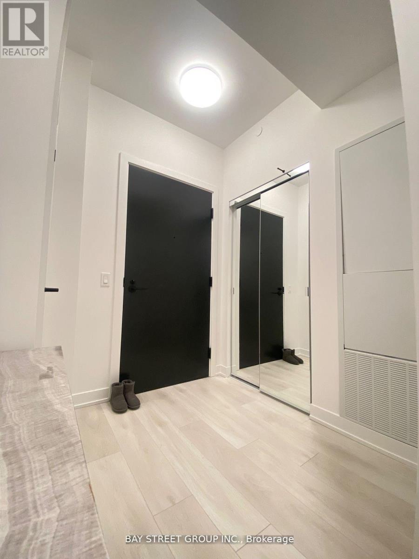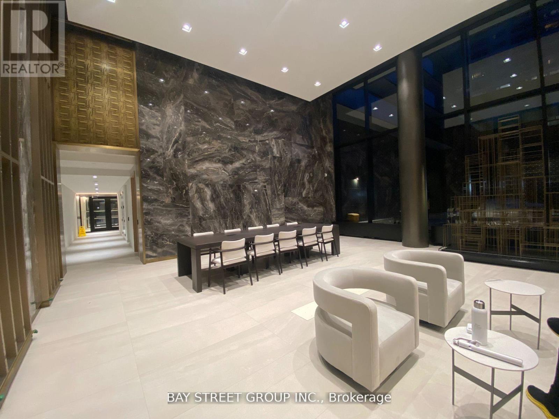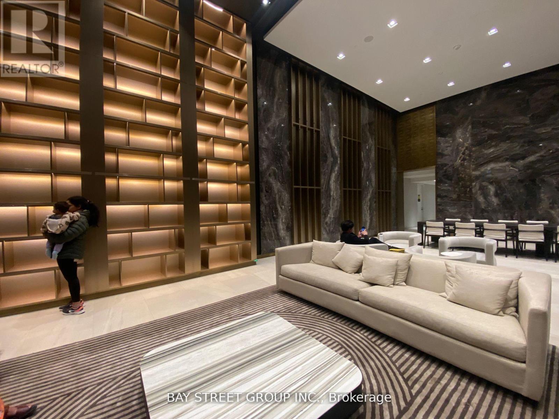2513 - 127 Broadway Avenue Toronto, Ontario M4P 1V5
$750,000Maintenance,
$461.94 Monthly
Maintenance,
$461.94 Monthly2 Bedroom 2 Washroom Condos, Located At The Heart Of Yonge and Eglinton. Bright And Spacious Suite With 9FT CEILING, Floor To Ceiling Window And Open Balcony. South Exposure WITH Natural Sunlight and an open-concept Layout Designed For Style and Comfort. Modern and Stylish Kitchen WITH High-End Appliances. Steps to Eglinton Subway Station and TTC Streetcar AND FUTURE SUBWAY STATION MT PLEASANT Prime Location Steps to Grocery Store, Restaurants, Schools, And So Much More. Building amenities include a 24-hour concierge, gym, pet spa, yoga room, sauna room, outdoor BBQ, party room, theatre, dining room, outdoor pool **EXTRAS** Fridge, Stove, Microwave, Dishwasher. Washer & Dryer & All Existing Light Fixtures. (id:50886)
Property Details
| MLS® Number | C12470566 |
| Property Type | Single Family |
| Community Name | Mount Pleasant West |
| Amenities Near By | Park, Place Of Worship, Public Transit, Schools |
| Community Features | Pet Restrictions, School Bus |
| Features | Wheelchair Access, Balcony, In Suite Laundry |
Building
| Bathroom Total | 2 |
| Bedrooms Above Ground | 2 |
| Bedrooms Total | 2 |
| Amenities | Security/concierge |
| Appliances | Barbeque, Hot Tub, Water Heater, Water Meter |
| Construction Status | Insulation Upgraded |
| Cooling Type | Central Air Conditioning, Ventilation System |
| Exterior Finish | Aluminum Siding |
| Fire Protection | Alarm System, Monitored Alarm, Security System, Smoke Detectors |
| Flooring Type | Laminate |
| Heating Fuel | Natural Gas |
| Heating Type | Forced Air |
| Size Interior | 600 - 699 Ft2 |
| Type | Apartment |
Parking
| Underground | |
| Garage |
Land
| Acreage | No |
| Land Amenities | Park, Place Of Worship, Public Transit, Schools |
| Landscape Features | Landscaped |
Rooms
| Level | Type | Length | Width | Dimensions |
|---|---|---|---|---|
| Flat | Kitchen | 4.06 m | 2.95 m | 4.06 m x 2.95 m |
| Flat | Primary Bedroom | 3 m | 2.16 m | 3 m x 2.16 m |
| Flat | Bedroom 2 | 2.92 m | 2.16 m | 2.92 m x 2.16 m |
| Flat | Dining Room | 4.28 m | 2.95 m | 4.28 m x 2.95 m |
| Flat | Living Room | 4.28 m | 2.95 m | 4.28 m x 2.95 m |
Contact Us
Contact us for more information
Kay Wen
Salesperson
8300 Woodbine Ave Ste 500
Markham, Ontario L3R 9Y7
(905) 909-0101
(905) 909-0202

