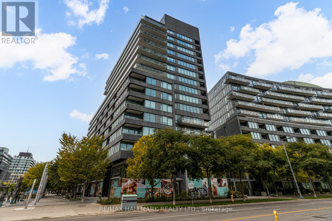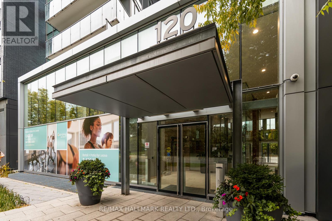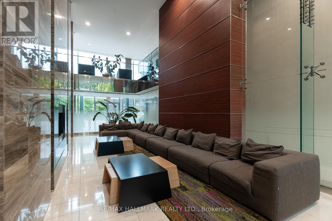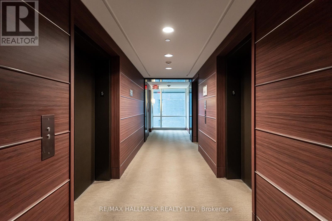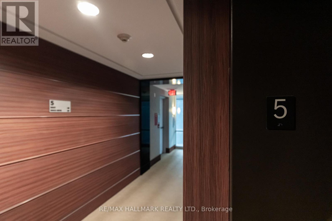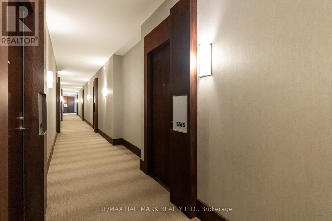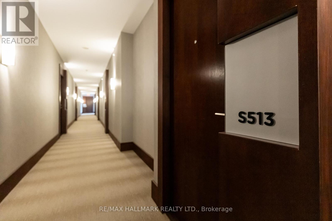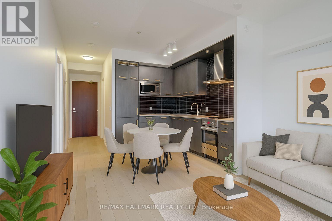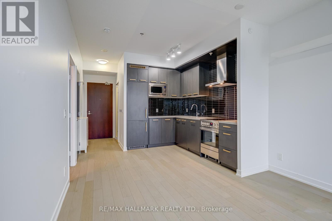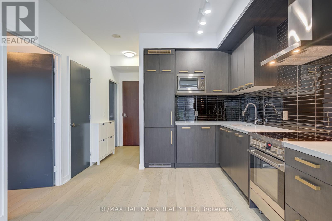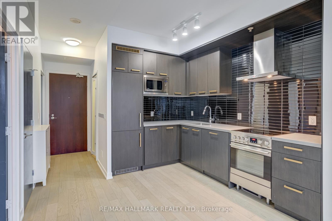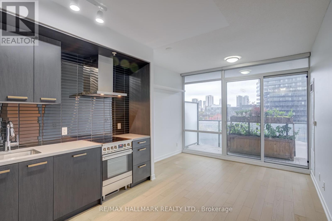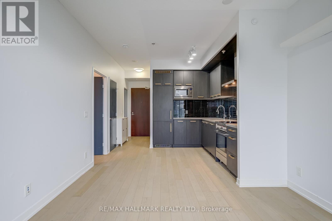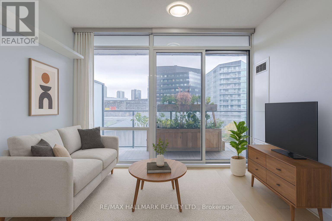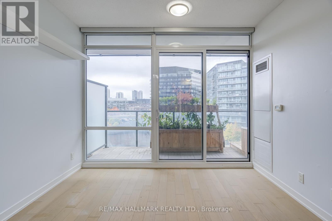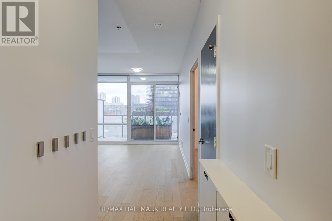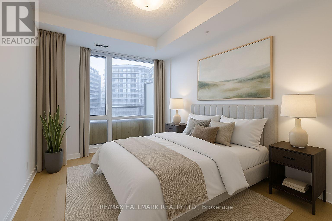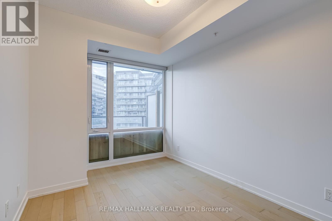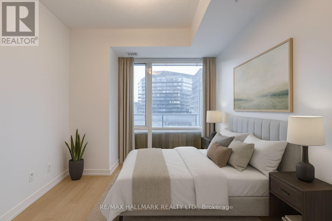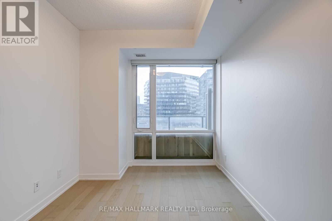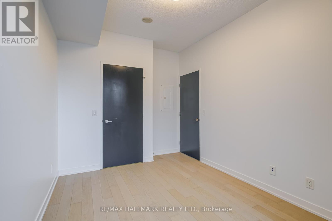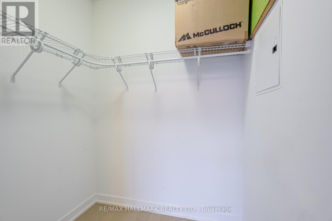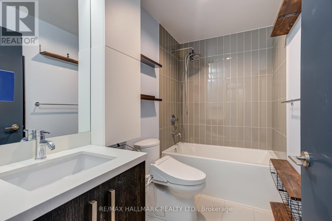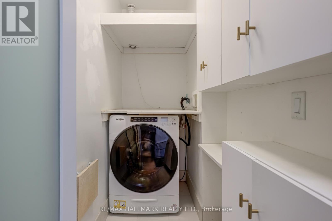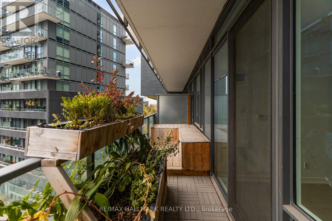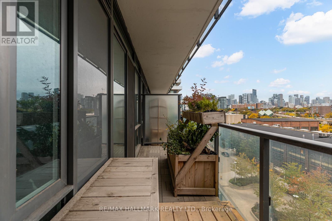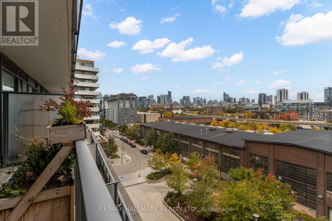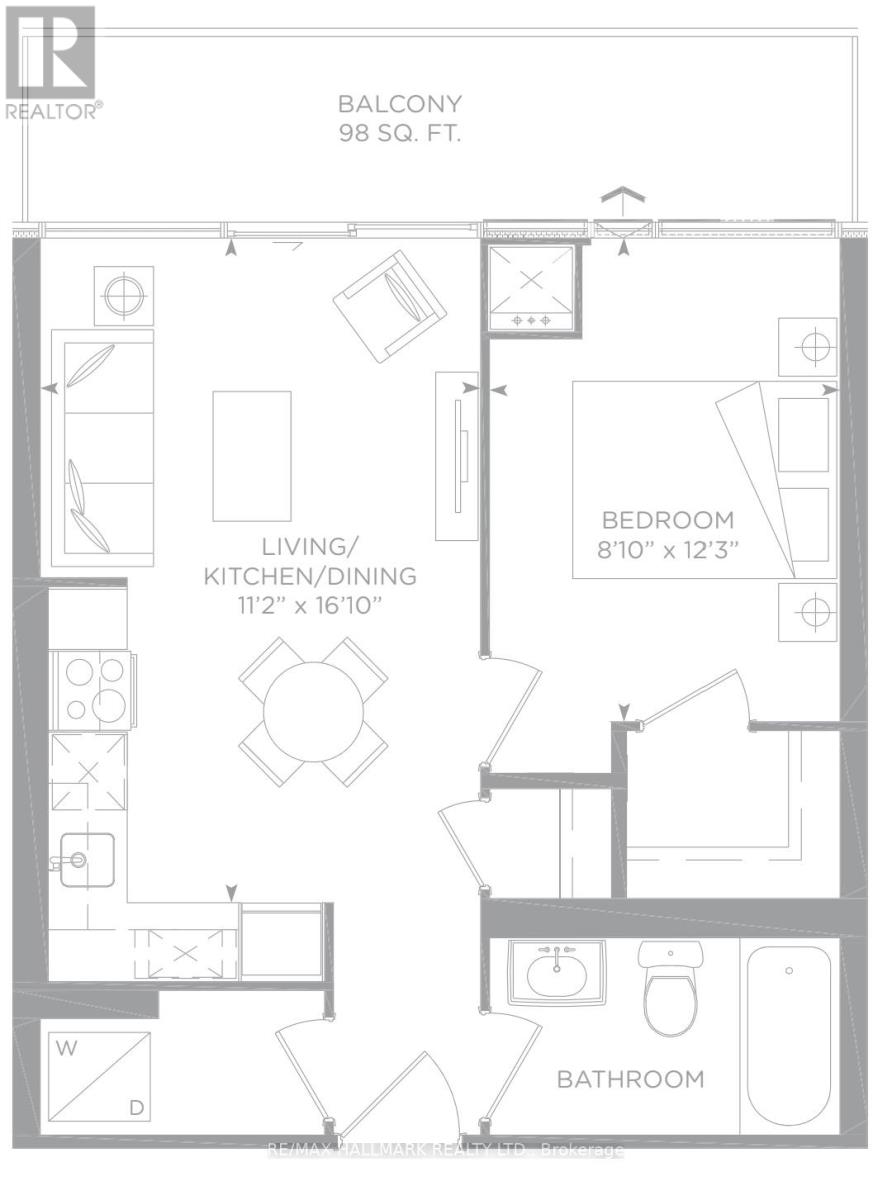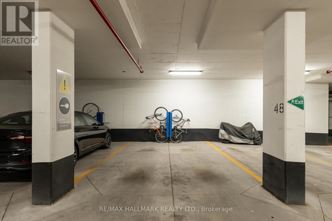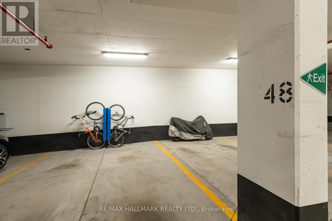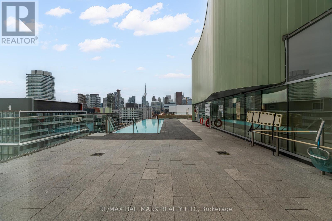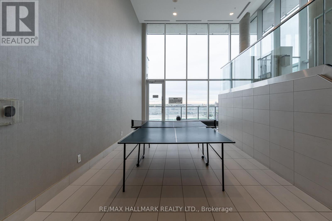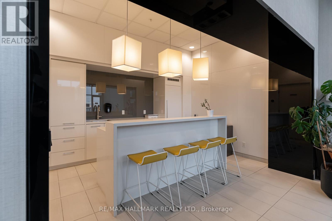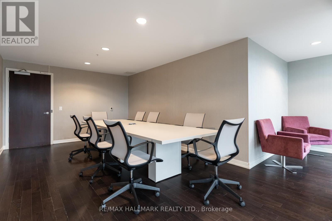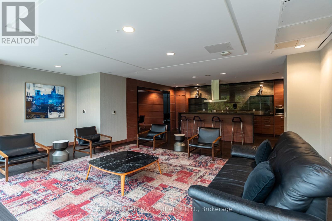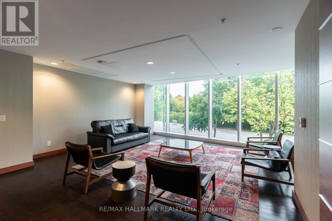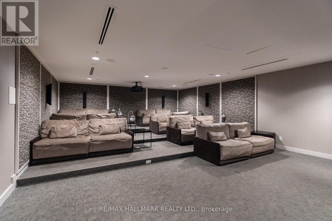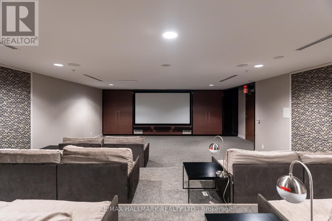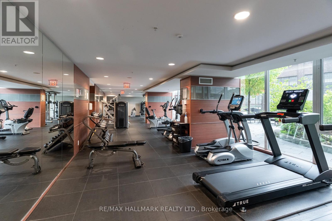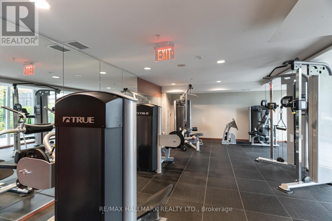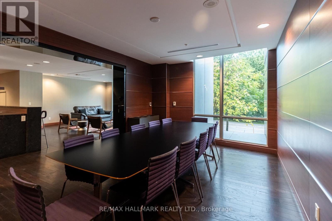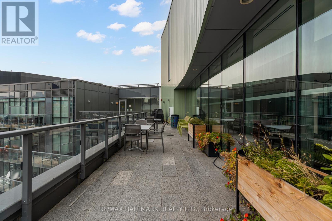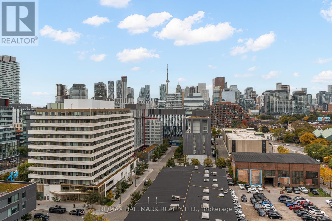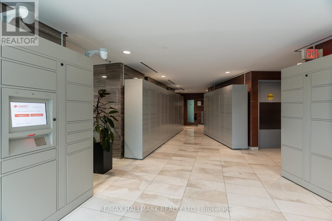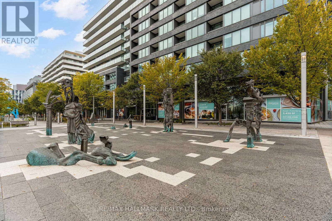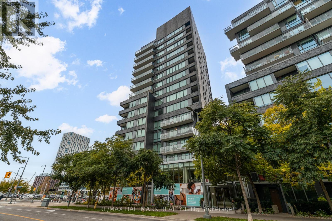S513 - 120 Bayview Avenue Toronto, Ontario M5A 3R7
$599,000Maintenance, Heat, Water, Insurance, Parking, Common Area Maintenance
$554.37 Monthly
Maintenance, Heat, Water, Insurance, Parking, Common Area Maintenance
$554.37 MonthlyWelcome to a beautifully designed 1-bedroom suite in Toronto's vibrant Canary District. This bright south-facing home offers a spacious and functional layout with an open-concept living area and a sleek L-shaped kitchen featuring built-in appliances, modern cabinetry, and plenty of prep space - ideal for entertaining or everyday living. Step out onto your extra-wide balcony spanning the entire width of the unit, complete with built-in seating and planter, perfect for relaxing or dining outdoors while enjoying the southern exposure. You'll appreciate freshly painted walls, thoughtful built-in storage in the laundry room, rare walk-in bedroom closet, and a calm, contemporary atmosphere throughout. This suite comes with one extra-large P-A-R-K-I-N-G spot, including 2 bike racks plus a storage locker for all your essentials. The building offers an unmatched array of amenities: 24-hr concierge, rooftop pool & BBQ area, fitness centre, party rooms, library, media room, ping pong table, juice bar, and secure mail lockers. Enjoy modern urban living in one of Toronto's most connected and walkable communities - steps to parks, shops, restaurants, the Distillery District, and transit. This unit truly has it all - space, style, storage, and lifestyle! *Pictures are virtually staged* (id:50886)
Property Details
| MLS® Number | C12470601 |
| Property Type | Single Family |
| Community Name | Waterfront Communities C8 |
| Community Features | Pet Restrictions |
| Features | Balcony |
| Parking Space Total | 1 |
| Pool Type | Outdoor Pool |
Building
| Bathroom Total | 1 |
| Bedrooms Above Ground | 1 |
| Bedrooms Total | 1 |
| Amenities | Security/concierge, Exercise Centre, Party Room, Storage - Locker |
| Appliances | Dishwasher, Dryer, Hood Fan, Microwave, Oven, Stove, Washer, Window Coverings, Refrigerator |
| Cooling Type | Central Air Conditioning |
| Exterior Finish | Concrete, Aluminum Siding |
| Flooring Type | Laminate |
| Heating Fuel | Natural Gas |
| Heating Type | Forced Air |
| Size Interior | 500 - 599 Ft2 |
| Type | Apartment |
Parking
| Underground | |
| Garage |
Land
| Acreage | No |
Rooms
| Level | Type | Length | Width | Dimensions |
|---|---|---|---|---|
| Main Level | Living Room | 3.35 m | 2.64 m | 3.35 m x 2.64 m |
| Main Level | Dining Room | 2.64 m | 2.44 m | 2.64 m x 2.44 m |
| Main Level | Kitchen | 2.64 m | 2.44 m | 2.64 m x 2.44 m |
| Main Level | Primary Bedroom | 3.76 m | 2.72 m | 3.76 m x 2.72 m |
Contact Us
Contact us for more information
Anthony Jong
Broker
www.anthonyjong.ca/
685 Sheppard Ave E #401
Toronto, Ontario M2K 1B6
(416) 494-7653
(416) 494-0016

