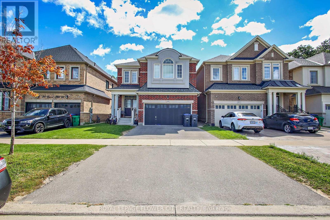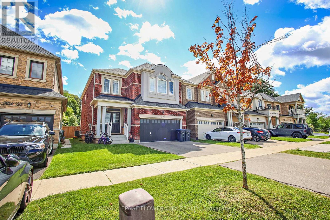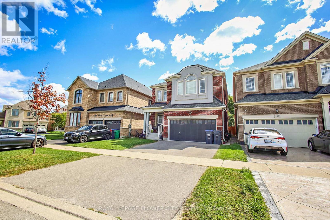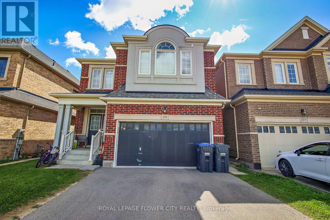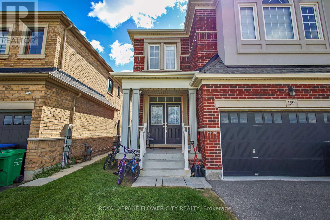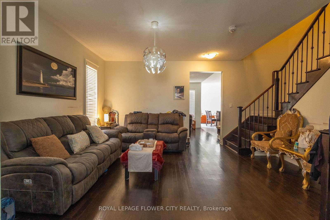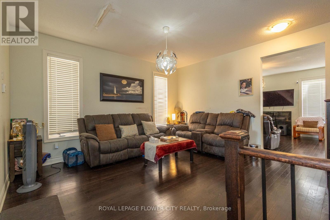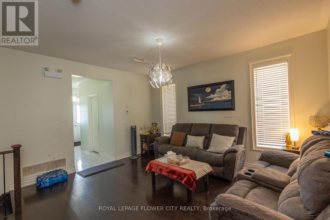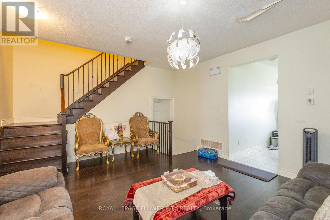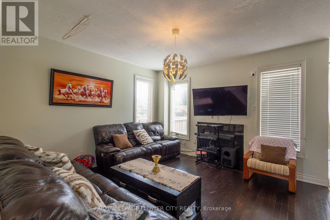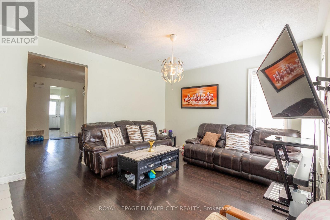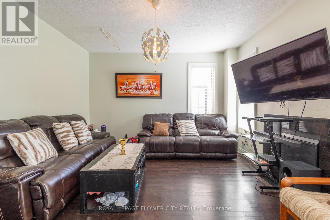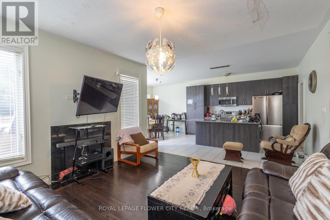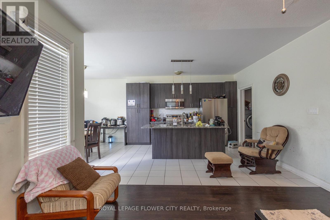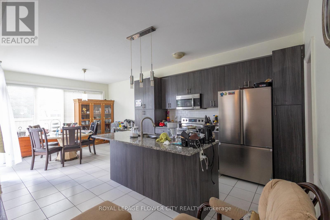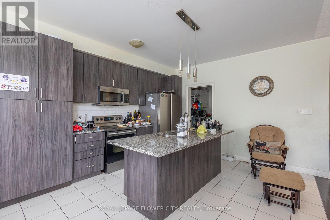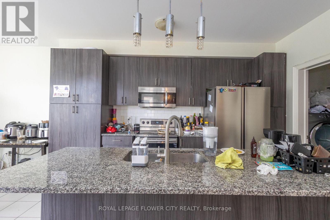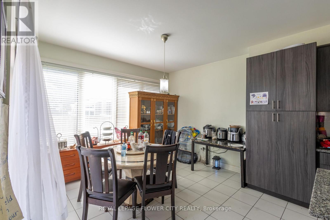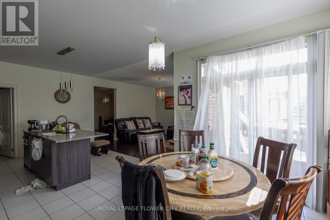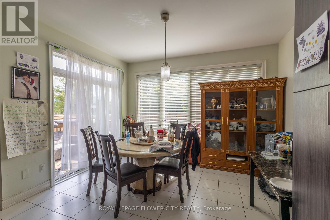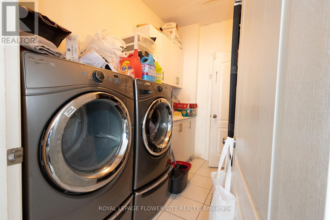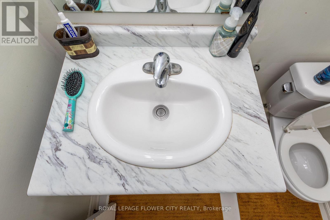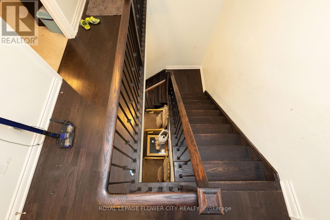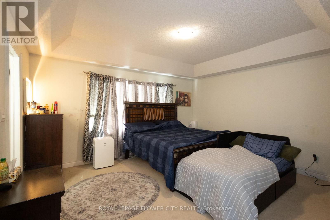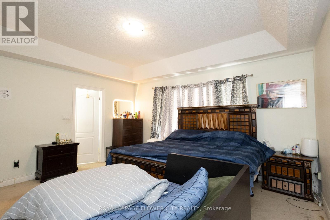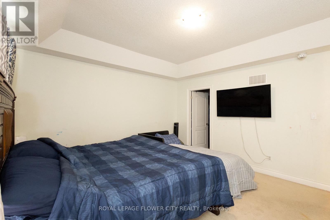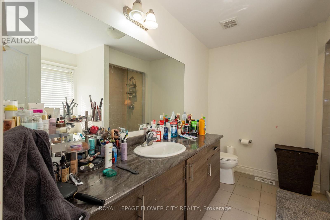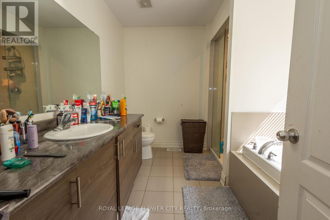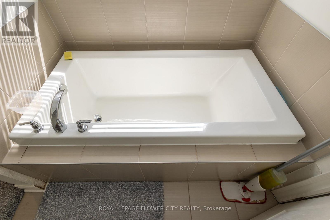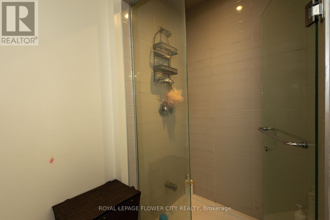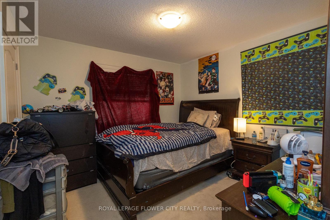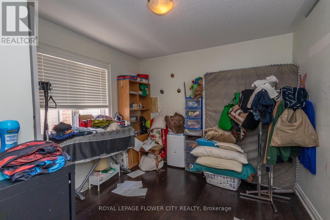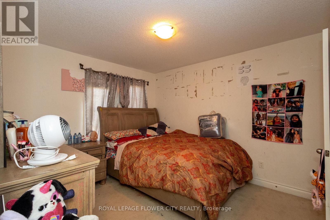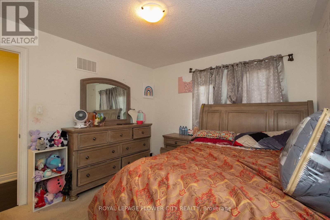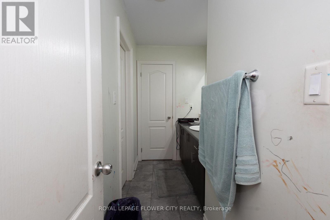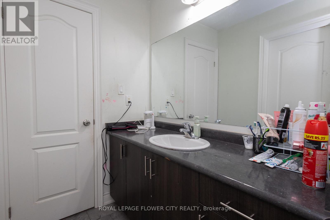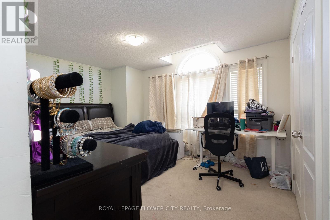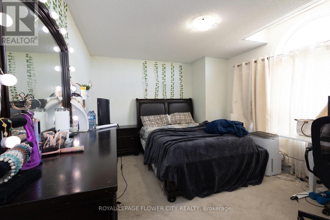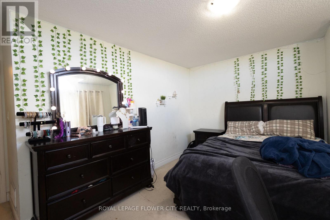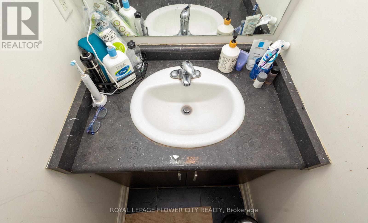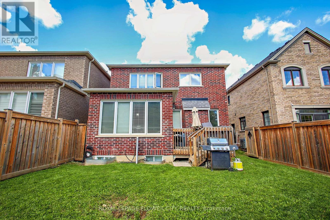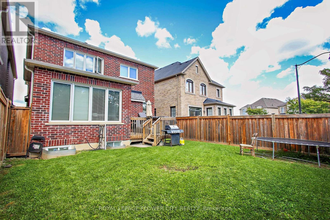159 Lionhead Golf Club Road Brampton, Ontario L6Y 6C2
5 Bedroom
4 Bathroom
2,000 - 2,500 ft2
Fireplace
Central Air Conditioning
Forced Air
$3,350 Monthly
Welcome To Stunning, 5 Bedroom, 3.5 Bathroom Executive Home. Great Layout W/ Functional Kitchen/Breakfast Area/Family Room. Beautiful Modern Kitchen W/ Upgraded Cabinetry, Quartz Counter Tops, Fireplace In Family Room. Plenty Of Natural Light, Ample Closet Space, En-Suite Laundry On Main Level. Minutes Away From Amenities Incl. Shopping, Banks And Dining.CLOSE TO ALL HIGHWAYS. (id:50886)
Property Details
| MLS® Number | W12470665 |
| Property Type | Single Family |
| Community Name | Bram West |
| Amenities Near By | Hospital, Park, Place Of Worship, Schools |
| Parking Space Total | 2 |
Building
| Bathroom Total | 4 |
| Bedrooms Above Ground | 5 |
| Bedrooms Total | 5 |
| Age | 6 To 15 Years |
| Basement Development | Finished |
| Basement Type | N/a (finished) |
| Construction Style Attachment | Detached |
| Cooling Type | Central Air Conditioning |
| Exterior Finish | Brick |
| Fireplace Present | Yes |
| Flooring Type | Hardwood, Carpeted |
| Foundation Type | Concrete |
| Half Bath Total | 1 |
| Heating Fuel | Natural Gas |
| Heating Type | Forced Air |
| Stories Total | 2 |
| Size Interior | 2,000 - 2,500 Ft2 |
| Type | House |
| Utility Water | Municipal Water |
Parking
| Attached Garage | |
| Garage |
Land
| Acreage | No |
| Land Amenities | Hospital, Park, Place Of Worship, Schools |
| Sewer | Sanitary Sewer |
| Size Depth | 109 Ft ,10 In |
| Size Frontage | 34 Ft ,1 In |
| Size Irregular | 34.1 X 109.9 Ft |
| Size Total Text | 34.1 X 109.9 Ft |
Rooms
| Level | Type | Length | Width | Dimensions |
|---|---|---|---|---|
| Second Level | Primary Bedroom | 4.64 m | 4.2 m | 4.64 m x 4.2 m |
| Second Level | Bedroom 2 | 4.32 m | 2.74 m | 4.32 m x 2.74 m |
| Second Level | Bedroom 3 | 3.16 m | 3.56 m | 3.16 m x 3.56 m |
| Second Level | Bedroom 4 | 3.16 m | 3.29 m | 3.16 m x 3.29 m |
| Second Level | Bedroom 5 | 3.04 m | 3.04 m | 3.04 m x 3.04 m |
| Main Level | Living Room | 2.77 m | 4.57 m | 2.77 m x 4.57 m |
| Main Level | Great Room | 4.08 m | 4.2 m | 4.08 m x 4.2 m |
| Main Level | Kitchen | 3.84 m | 3.07 m | 3.84 m x 3.07 m |
| Main Level | Eating Area | 3.84 m | 3.65 m | 3.84 m x 3.65 m |
https://www.realtor.ca/real-estate/29007642/159-lionhead-golf-club-road-brampton-bram-west-bram-west
Contact Us
Contact us for more information
Bhadresh C Vyas
Salesperson
Royal LePage Flower City Realty
30 Topflight Drive Unit 12
Mississauga, Ontario L5S 0A8
30 Topflight Drive Unit 12
Mississauga, Ontario L5S 0A8
(905) 564-2100
(905) 564-3077

