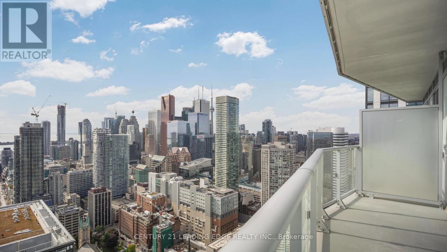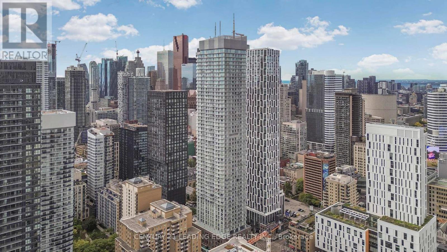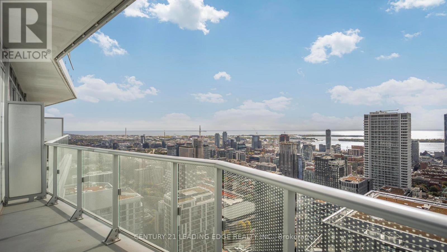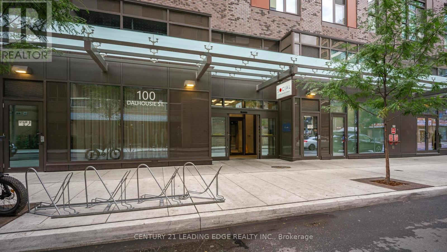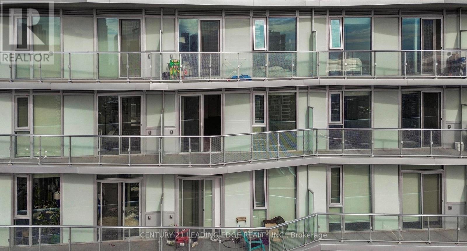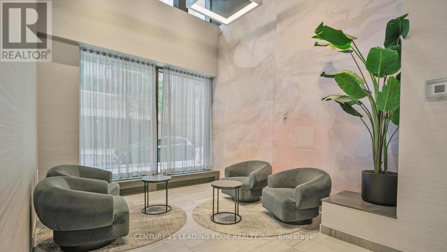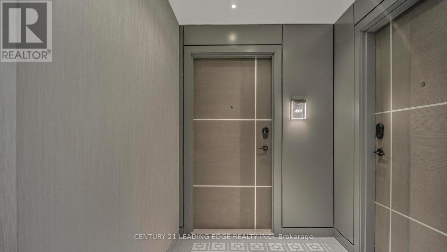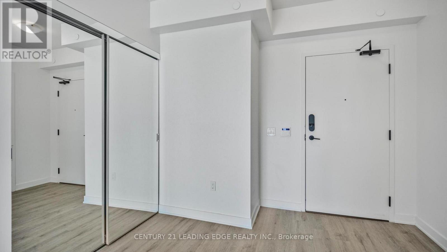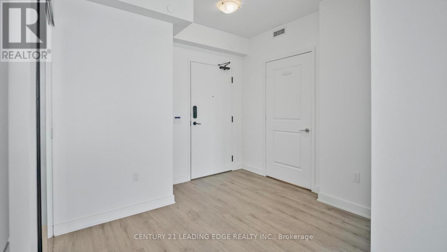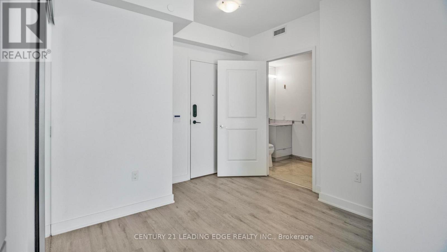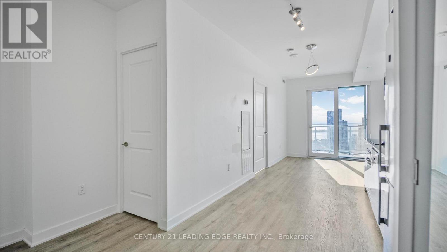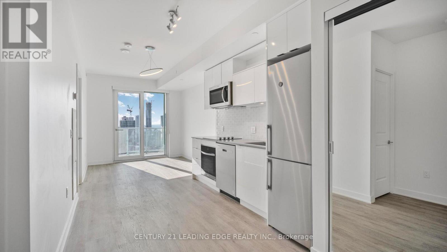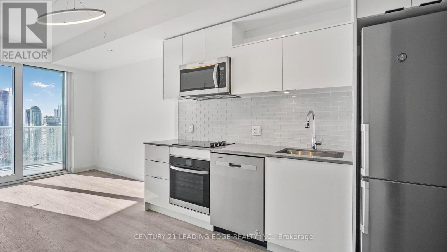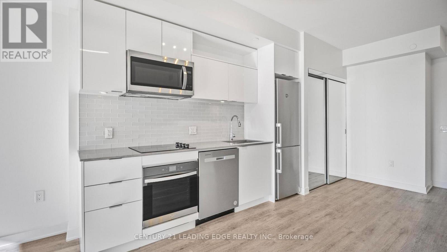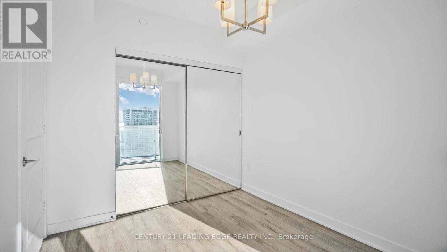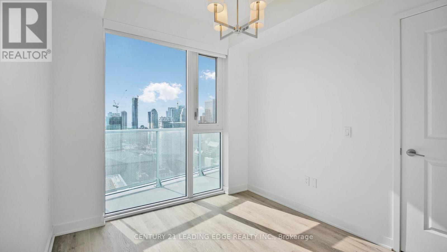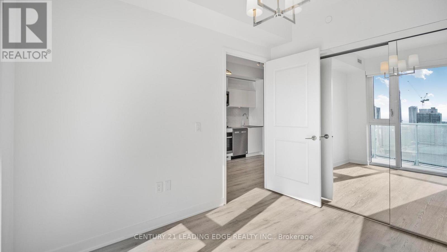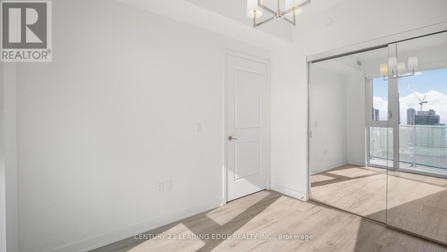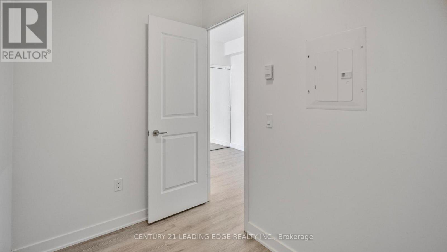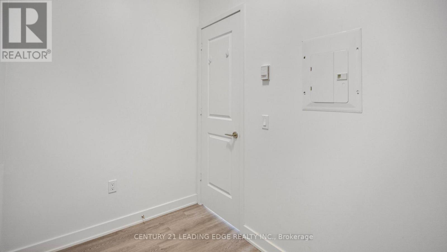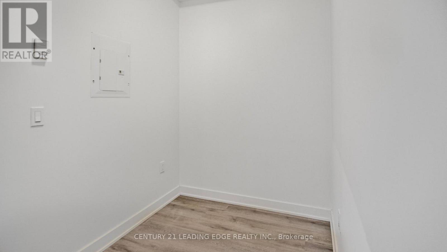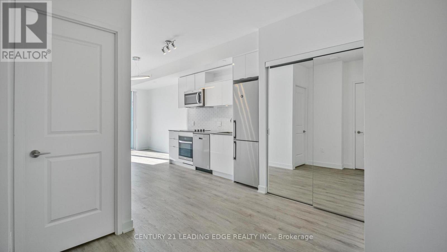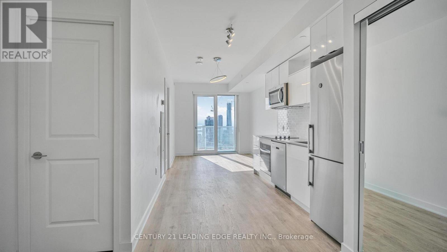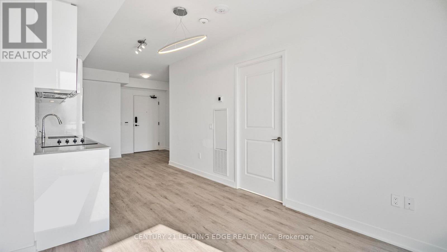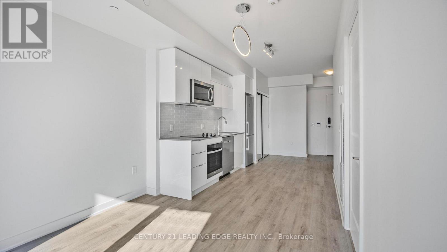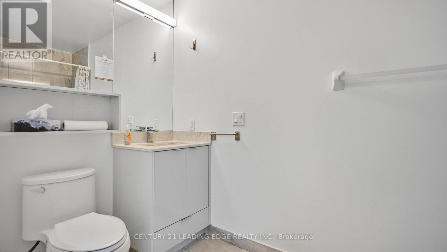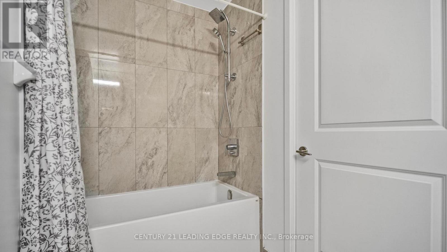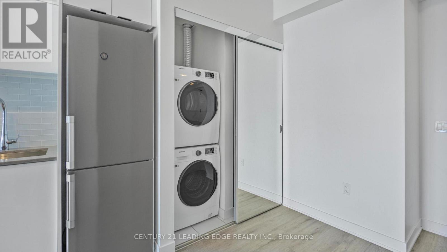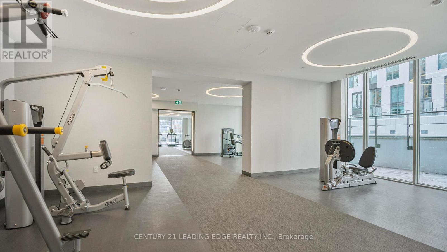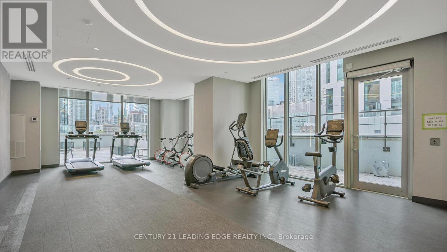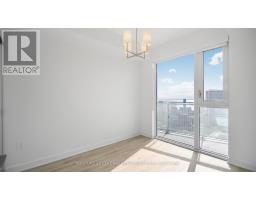4809 - 100 Dalhousie Street Toronto, Ontario M5B 0C7
$2,750 Monthly
Welcome to this beautiful 1 bedroom + den suite at Social Condos located in the heart of downtown Toronto at Church & Dundas. Situated on the 48th floor, this unit offers unobstructed South-facing views with natural light pouring in from floor-to-ceiling windows.The functional layout features a modern kitchen with stainless steel appliances, quartz countertops, open-concept living space, and a versatile den - perfect for a home office. Step out onto your private balcony and take in the incredible skyline. One parking space and a locker are included. Enjoy access to a full range of amenities, including a fitness centre, yoga studio, steam room, sauna, rooftop terrace with BBQs, party room, and more. Just steps to transit, shops, restaurants, and Toronto Metropolitan University - everything you need is right at your doorstep! (id:50886)
Property Details
| MLS® Number | C12470808 |
| Property Type | Single Family |
| Community Name | Church-Yonge Corridor |
| Amenities Near By | Hospital, Park, Place Of Worship, Public Transit, Schools |
| Community Features | Pet Restrictions |
| Features | Balcony, Carpet Free, In Suite Laundry |
| Parking Space Total | 1 |
Building
| Bathroom Total | 1 |
| Bedrooms Above Ground | 1 |
| Bedrooms Below Ground | 1 |
| Bedrooms Total | 2 |
| Amenities | Exercise Centre, Party Room, Sauna, Storage - Locker |
| Cooling Type | Central Air Conditioning |
| Exterior Finish | Concrete |
| Flooring Type | Laminate |
| Heating Fuel | Natural Gas |
| Heating Type | Forced Air |
| Size Interior | 500 - 599 Ft2 |
| Type | Apartment |
Parking
| Underground | |
| Garage |
Land
| Acreage | No |
| Land Amenities | Hospital, Park, Place Of Worship, Public Transit, Schools |
Rooms
| Level | Type | Length | Width | Dimensions |
|---|---|---|---|---|
| Flat | Living Room | 8.03 m | 2.92 m | 8.03 m x 2.92 m |
| Flat | Dining Room | 8.03 m | 2.92 m | 8.03 m x 2.92 m |
| Flat | Kitchen | 8.03 m | 2.92 m | 8.03 m x 2.92 m |
| Flat | Bedroom | 3.3 m | 2.69 m | 3.3 m x 2.69 m |
| Flat | Den | 2.74 m | 1.83 m | 2.74 m x 1.83 m |
Contact Us
Contact us for more information
Mithuna Sivakumar
Salesperson
(416) 686-1500
(416) 386-0777
leadingedgerealty.c21.ca
Karen Law
Broker
www.torontorealestatespecialists.com/
ca.linkedin.com/pub/karen-law/56/6b6/24b
(416) 686-1500
(416) 386-0777
leadingedgerealty.c21.ca

