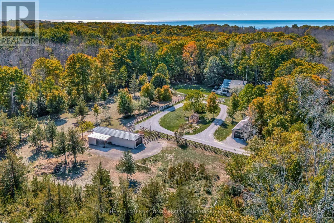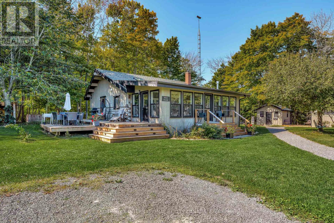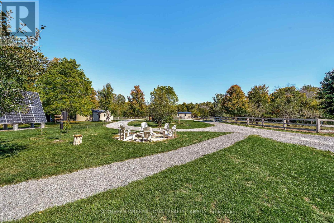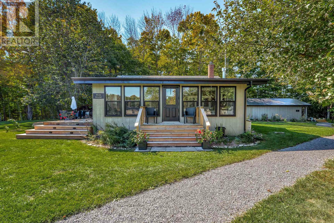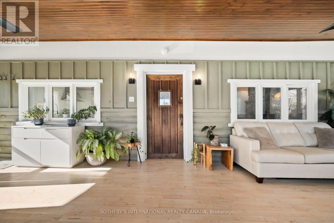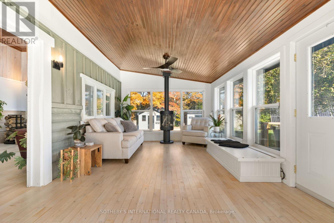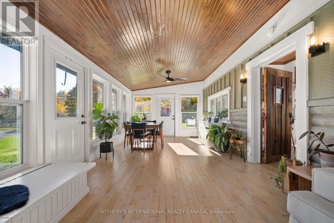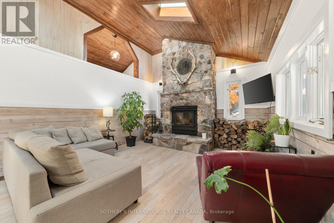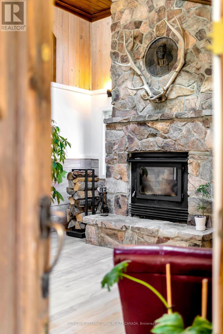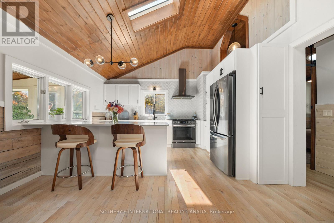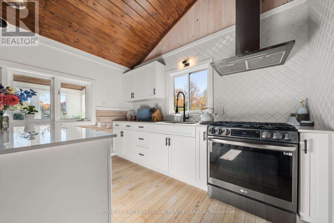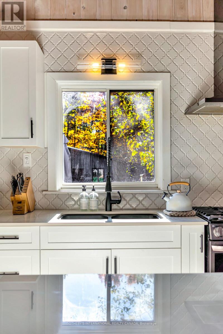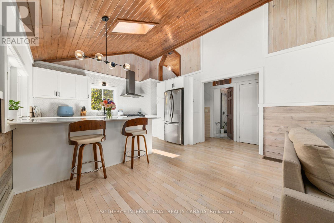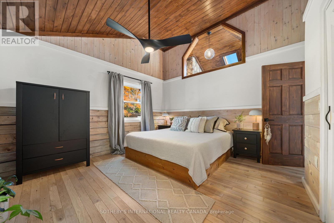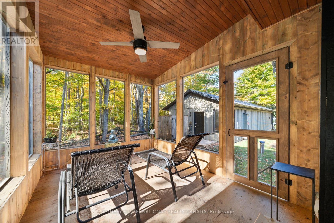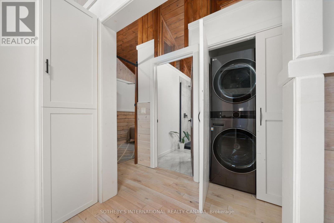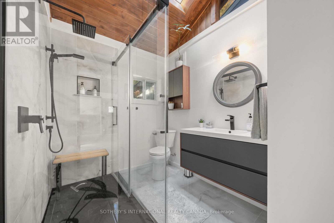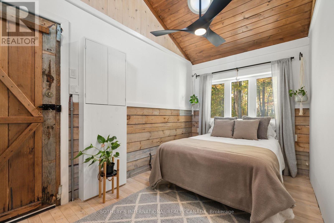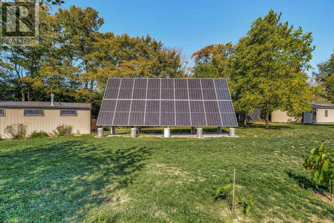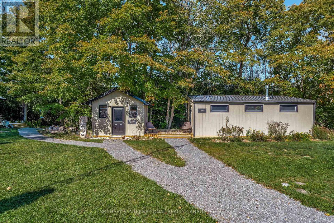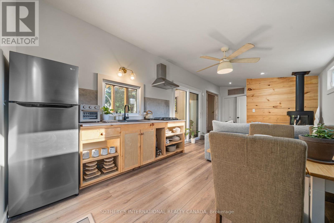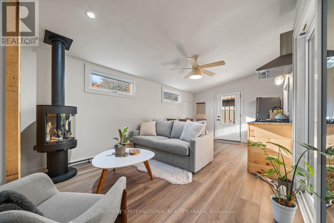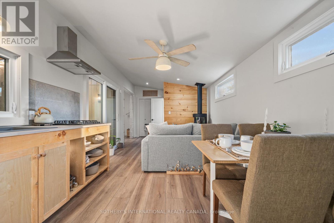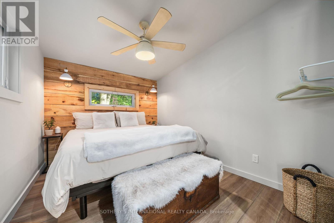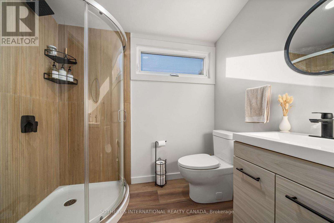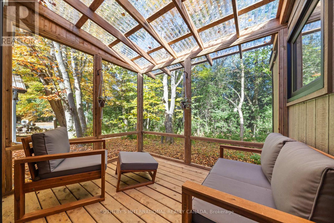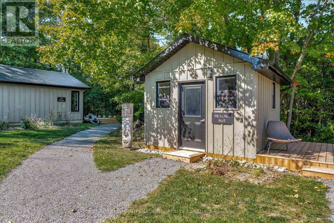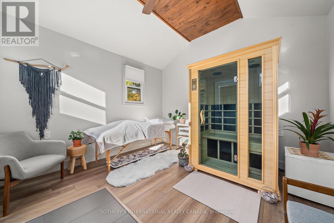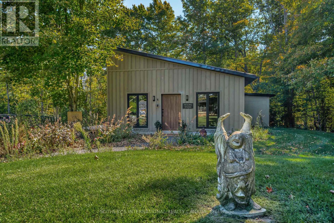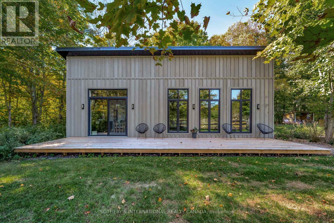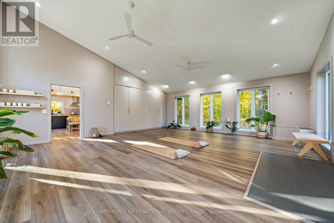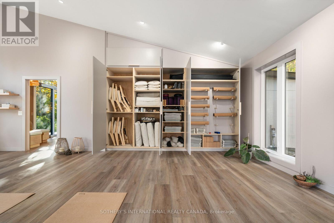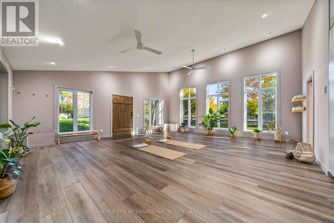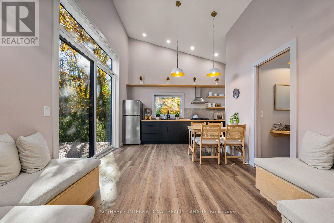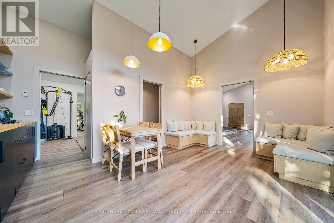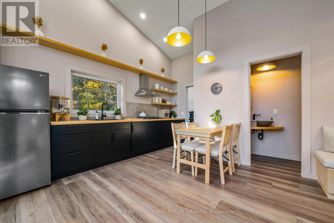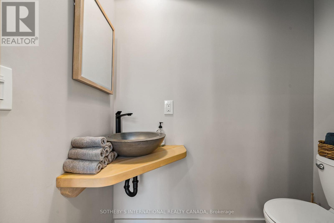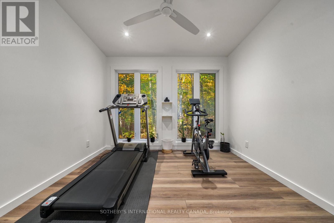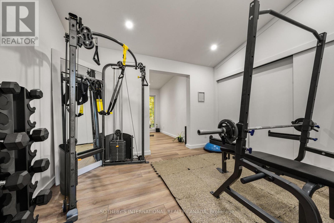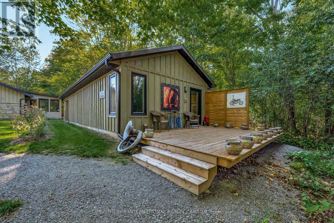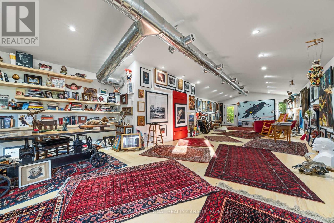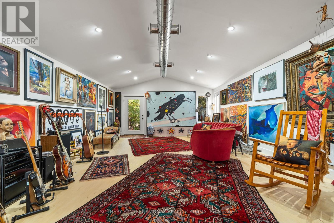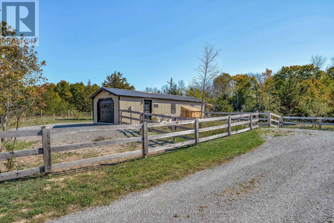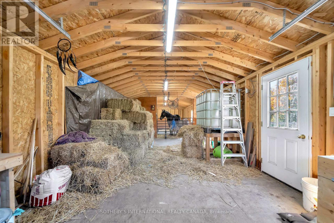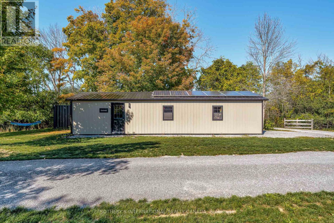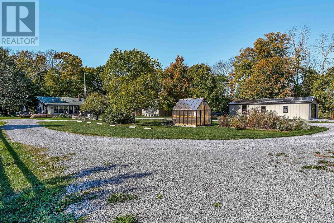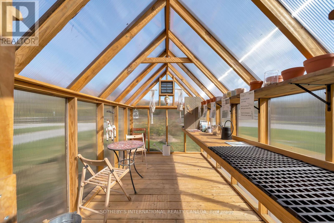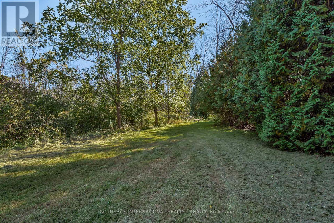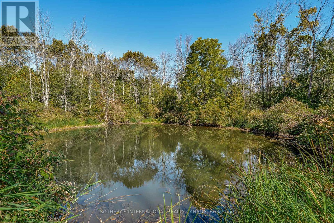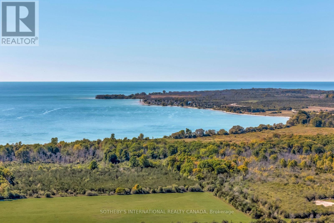220 Easterbrook Road S Prince Edward County, Ontario K0K 2P0
$2,450,000
Emberlyn Forest is 33 Acres of Intention, art & off-Grid Living in Prince Edward County. It's more than a property, it's a living, breathing sanctuary designed for those who value creativity, sustainability, and a deep connection to nature. This unique off-grid retreat features two dwellings, a yoga/meditation studio, an art gallery, a barn, a greenhouse, and a peaceful pond, all thoughtfully constructed with conservation and sustainability in mind. The structures are designed to align with the land's natural energy and beauty. At the heart is a warm two-bedroom cabin, rich with character and history. Pine ceilings from the original homestead and a hand-built stone hearth, crafted from rocks gathered on the land-ground the space in timeless charm. Solar-powered and surrounded by forest, it offers quiet simplicity without sacrifice. The Lodge, a second dwelling with Scandinavian-inspired design, is ideal for guests, artist residencies, or personal retreat. Large windows frame serene woodland views, while clean lines and natural textures invite rest and reflection. A light-filled yoga/meditation studio creates space for breath, movement, and clarity. The art gallery brings Emberlyn Forest's creative spirit to life, a vibrant, immersive space for exhibitions, workshops, or expression. The barn and fenced pasture support farming, animal care, or flexible land use, while the greenhouse supports year-round growing. The on-site pond adds a quiet water element-perfect for reflection or nature watching. Whether you envision a multi-generational family compound or a guest retreat inspired by wellness and creativity, Emberlyn Forest is ready to support your vision. Private, soulful, and minutes from PEC wineries, beaches, and community, this is a rare opportunity to live with purpose-and in harmony with the land. (id:50886)
Property Details
| MLS® Number | X12469470 |
| Property Type | Single Family |
| Community Name | Athol Ward |
| Easement | None |
| Equipment Type | Propane Tank |
| Features | Wooded Area, Irregular Lot Size, Ravine, Partially Cleared, Flat Site, Gazebo, Solar Equipment |
| Parking Space Total | 16 |
| Rental Equipment Type | Propane Tank |
| Structure | Barn, Greenhouse, Workshop |
Building
| Bathroom Total | 3 |
| Bedrooms Above Ground | 3 |
| Bedrooms Total | 3 |
| Amenities | Fireplace(s) |
| Appliances | Water Heater, Water Heater - Tankless, Cooktop, Dryer, Hood Fan, Range, Washer, Refrigerator |
| Architectural Style | Bungalow |
| Basement Type | Crawl Space |
| Construction Style Attachment | Detached |
| Cooling Type | None |
| Exterior Finish | Vinyl Siding, Wood |
| Fire Protection | Smoke Detectors |
| Fireplace Present | Yes |
| Fireplace Total | 3 |
| Foundation Type | Stone |
| Half Bath Total | 1 |
| Heating Fuel | Propane |
| Heating Type | Forced Air |
| Stories Total | 1 |
| Size Interior | 2,000 - 2,500 Ft2 |
| Type | House |
| Utility Water | Artesian Well |
Parking
| Detached Garage | |
| Garage |
Land
| Access Type | Public Road |
| Acreage | Yes |
| Fence Type | Fully Fenced |
| Sewer | Septic System |
| Size Depth | 2729 Ft |
| Size Frontage | 626 Ft |
| Size Irregular | 626 X 2729 Ft |
| Size Total Text | 626 X 2729 Ft|25 - 50 Acres |
| Surface Water | Lake/pond |
| Zoning Description | Ru3 |
Rooms
| Level | Type | Length | Width | Dimensions |
|---|---|---|---|---|
| Main Level | Living Room | 4.01 m | 6.08 m | 4.01 m x 6.08 m |
| Main Level | Office | 3.76 m | 2.87 m | 3.76 m x 2.87 m |
| Main Level | Bedroom 4 | 3.27 m | 3.62 m | 3.27 m x 3.62 m |
| Main Level | Kitchen | 4.03 m | 2.71 m | 4.03 m x 2.71 m |
| Main Level | Bedroom 2 | 4.03 m | 2.23 m | 4.03 m x 2.23 m |
| Main Level | Sunroom | 3.49 m | 2.72 m | 3.49 m x 2.72 m |
| Main Level | Sunroom | 3.56 m | 8.46 m | 3.56 m x 8.46 m |
| Main Level | Bedroom 3 | 2.74 m | 3.51 m | 2.74 m x 3.51 m |
| Main Level | Living Room | 7.51 m | 3.35 m | 7.51 m x 3.35 m |
| Main Level | Sunroom | 2.94 m | 2.29 m | 2.94 m x 2.29 m |
| Main Level | Living Room | 6.82 m | 7.47 m | 6.82 m x 7.47 m |
| Main Level | Kitchen | 5.23 m | 4.43 m | 5.23 m x 4.43 m |
Utilities
| Electricity | Available |
| Electricity Available | At Lot Line |
Contact Us
Contact us for more information
Andrea Bertucci
Salesperson
(416) 271-7680
andreabertuccirealtor.com/
www.facebook.com/AndreaBertucciRealtor
1867 Yonge Street Ste 100
Toronto, Ontario M4S 1Y5
(416) 960-9995
(416) 960-3222
www.sothebysrealty.ca/

