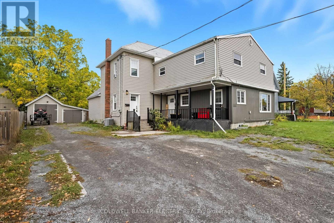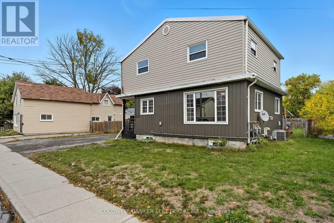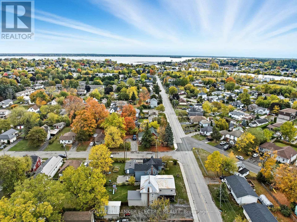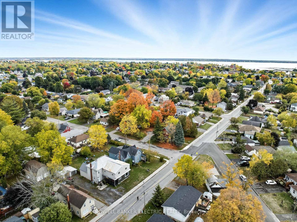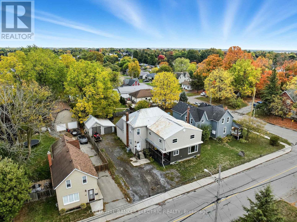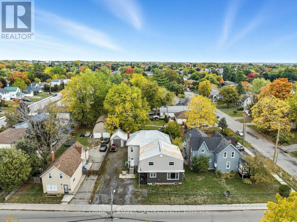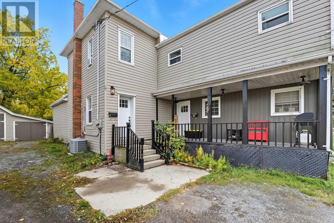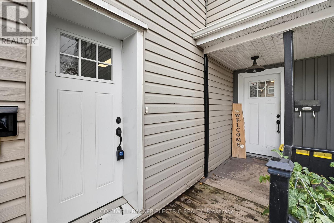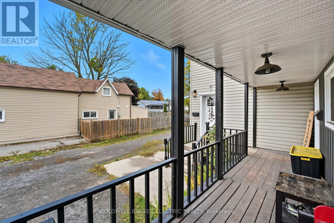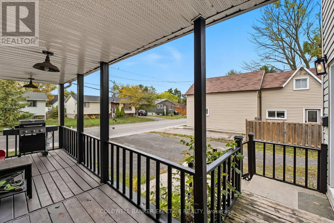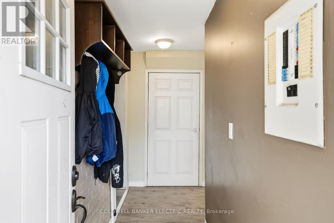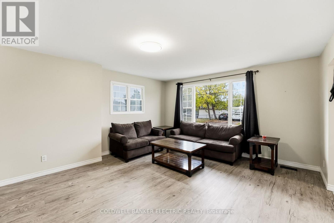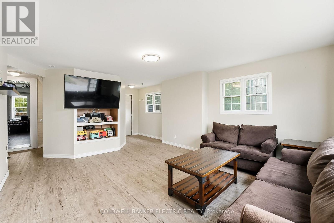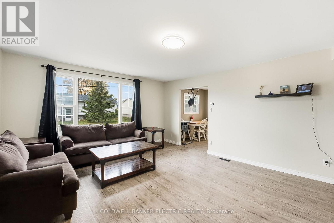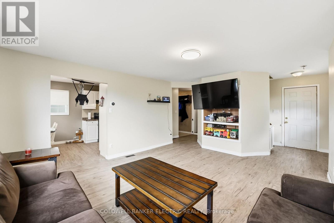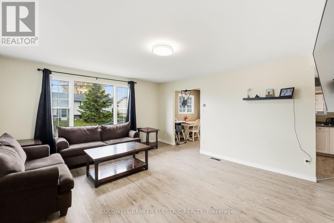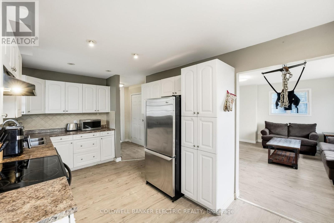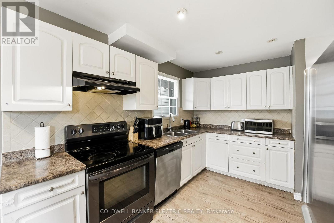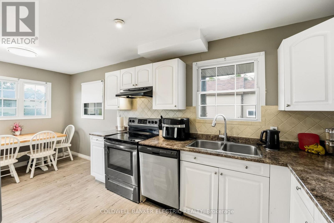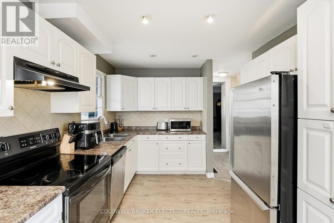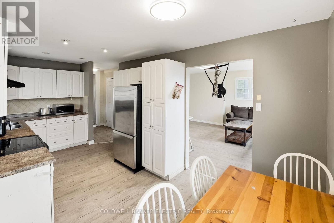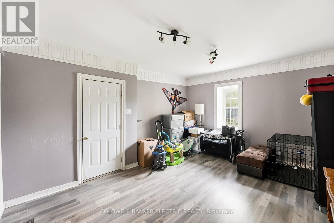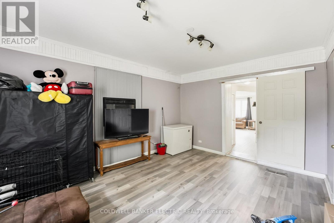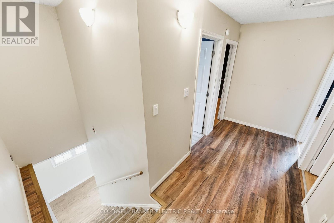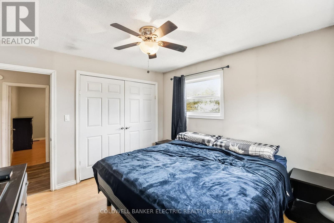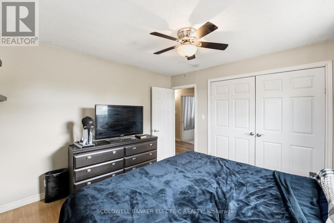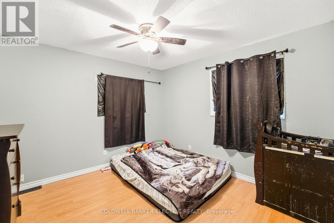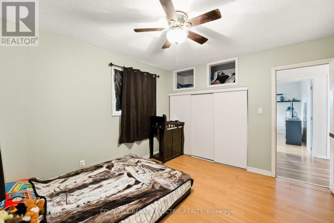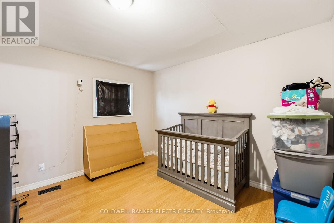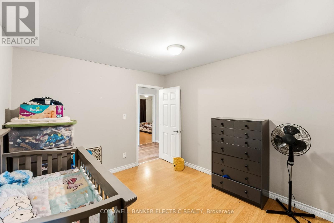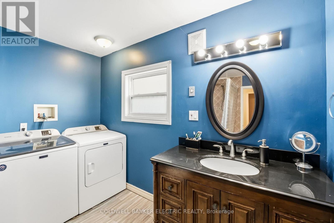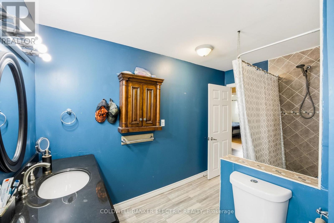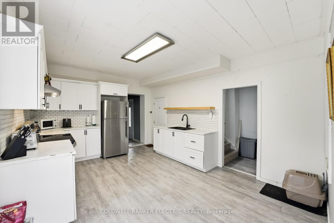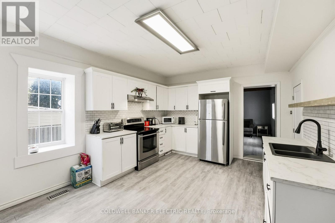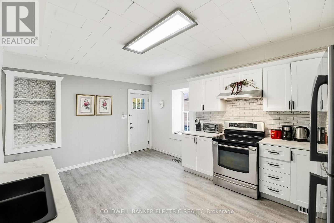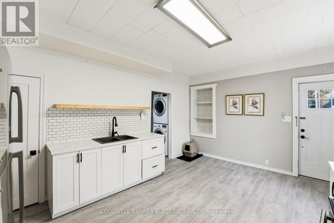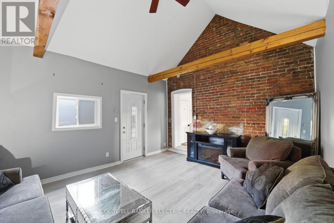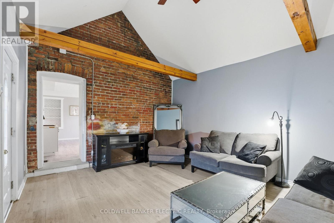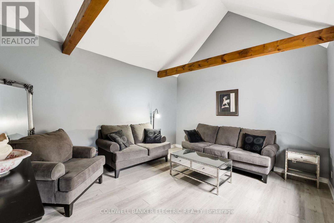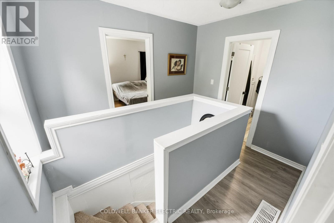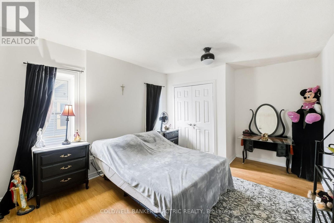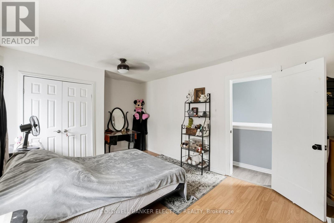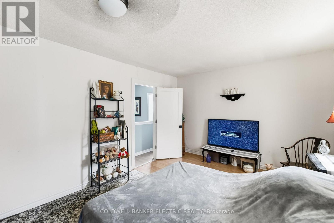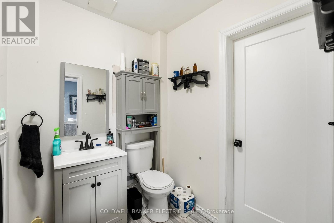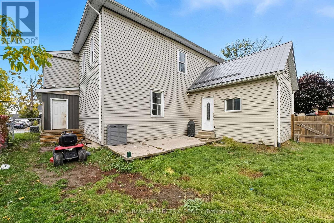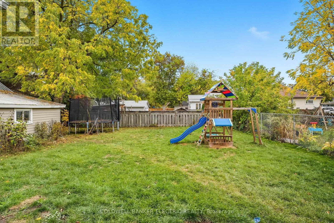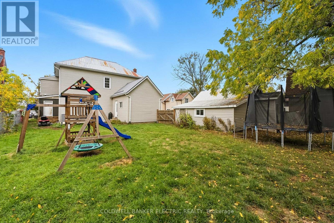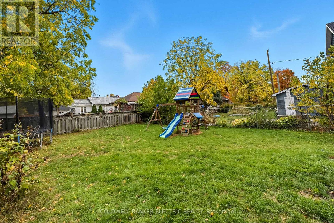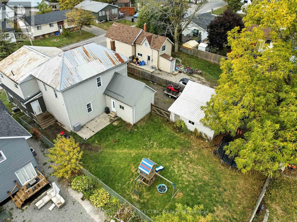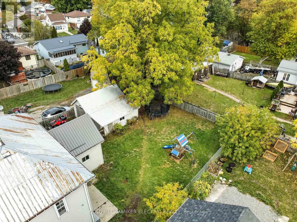123 West Street Quinte West, Ontario K8V 2M4
$599,900
5 REASONS YOU'LL LOVE THIS LEGAL DUPLEX - 1) THE INCOME POTENTIAL - This is more than just a home-it's an investment opportunity! This legal duplex can generate nearly $5,000/month in rental income, making it a smart choice for investors or house-hackers looking to live in one unit and rent the other. With separate entrances and utilities, you can enjoy financial freedom while building equity fast. 2) THE SPACE - Boasting almost 3,000 sq. ft. of finished living area across 5 bedrooms, this property offers endless flexibility. Perfect for large families, multigenerational living, or dual tenants-there's room for everyone without sacrificing comfort or privacy. 3) THE UPGRADES - Move in and enjoy peace of mind with a durable metal roof, modernized kitchens, and updated flooring throughout. Both units have been tastefully refreshed, blending contemporary finishes with functionality to attract quality tenants and ensure low maintenance for years to come. 4) THE GARAGE & YARD - A spacious double car garage and fully fenced backyard provide the perfect mix of practicality and outdoor enjoyment. Whether you're storing tools, vehicles, or creating a private retreat, this property delivers flexibility for your lifestyle or your tenants'. 5) THE LOCATION - Ideally situated in Trenton, just minutes to Belleville, the 401, and CFB Trenton, this home combines small-town living with urban convenience. Shops, schools, and recreation are all close by-making it a desirable location for renters and homeowners alike. AFFORDABLE, PROFITABLE, AND TURNKEY - Don't miss your chance to own a versatile income property that's perfect for investors or first-time buyers wanting financial independence. Tour this legal duplex before it's gone! (id:50886)
Property Details
| MLS® Number | X12470898 |
| Property Type | Multi-family |
| Community Name | Trenton Ward |
| Features | In-law Suite |
| Parking Space Total | 15 |
| Structure | Deck, Patio(s) |
Building
| Bathroom Total | 2 |
| Bedrooms Above Ground | 5 |
| Bedrooms Total | 5 |
| Amenities | Fireplace(s), Separate Electricity Meters, Separate Heating Controls |
| Appliances | Water Heater, Dishwasher, Dryer, Washer, Refrigerator |
| Basement Development | Unfinished |
| Basement Type | N/a (unfinished) |
| Cooling Type | Central Air Conditioning |
| Exterior Finish | Vinyl Siding |
| Fire Protection | Smoke Detectors |
| Fireplace Present | Yes |
| Foundation Type | Block |
| Heating Fuel | Natural Gas |
| Heating Type | Forced Air |
| Stories Total | 2 |
| Size Interior | 2,500 - 3,000 Ft2 |
| Type | Duplex |
| Utility Water | Municipal Water |
Parking
| Detached Garage | |
| Garage |
Land
| Acreage | No |
| Fence Type | Fully Fenced |
| Sewer | Sanitary Sewer |
| Size Depth | 130 Ft |
| Size Frontage | 66 Ft |
| Size Irregular | 66 X 130 Ft |
| Size Total Text | 66 X 130 Ft|under 1/2 Acre |
| Zoning Description | R2 |
Rooms
| Level | Type | Length | Width | Dimensions |
|---|---|---|---|---|
| Second Level | Bathroom | 1.87 m | 2.54 m | 1.87 m x 2.54 m |
| Second Level | Bedroom 3 | 3.38 m | 3.43 m | 3.38 m x 3.43 m |
| Second Level | Bedroom 4 | 3.51 m | 3.43 m | 3.51 m x 3.43 m |
| Second Level | Bedroom 5 | 3.51 m | 3.41 m | 3.51 m x 3.41 m |
| Second Level | Bathroom | 3.38 m | 3.41 m | 3.38 m x 3.41 m |
| Second Level | Primary Bedroom | 4.06 m | 2.91 m | 4.06 m x 2.91 m |
| Second Level | Bedroom 2 | 5.18 m | 3.49 m | 5.18 m x 3.49 m |
| Main Level | Family Room | 4.98 m | 3.72 m | 4.98 m x 3.72 m |
| Main Level | Kitchen | 5.23 m | 3.72 m | 5.23 m x 3.72 m |
| Main Level | Family Room | 5.18 m | 4.19 m | 5.18 m x 4.19 m |
| Main Level | Laundry Room | 2.01 m | 1.42 m | 2.01 m x 1.42 m |
| Main Level | Pantry | 2.14 m | 1.03 m | 2.14 m x 1.03 m |
| Main Level | Living Room | 6.99 m | 4.42 m | 6.99 m x 4.42 m |
| Main Level | Kitchen | 3.17 m | 2.87 m | 3.17 m x 2.87 m |
| Main Level | Dining Room | 1.89 m | 2.87 m | 1.89 m x 2.87 m |
Utilities
| Cable | Available |
| Electricity | Installed |
| Sewer | Installed |
https://www.realtor.ca/real-estate/29008037/123-west-street-quinte-west-trenton-ward-trenton-ward
Contact Us
Contact us for more information
Tyler Chin
Salesperson
www.facebook.com/profile.php?id=61550759427495
www.linkedin.com/in/tyler-chin
215 George Street North
Peterborough, Ontario K9J 3G7
(705) 243-9000
www.cbelectricrealty.ca/

