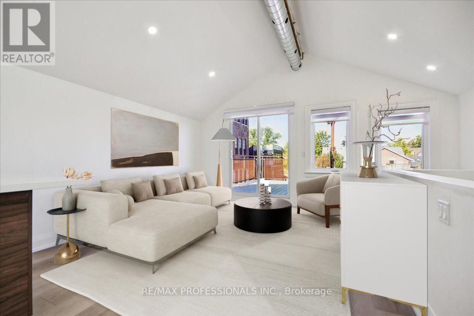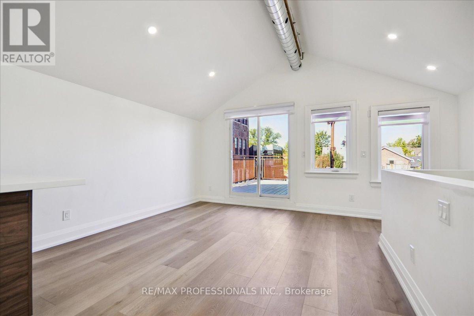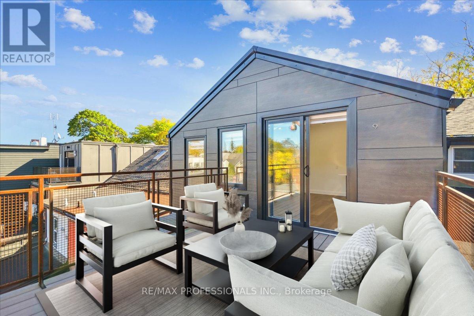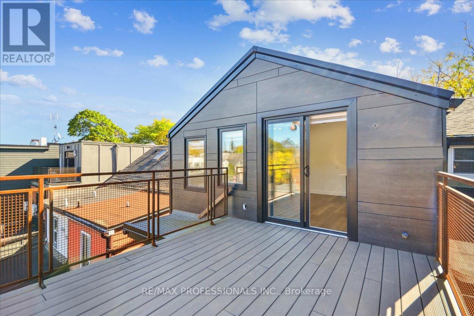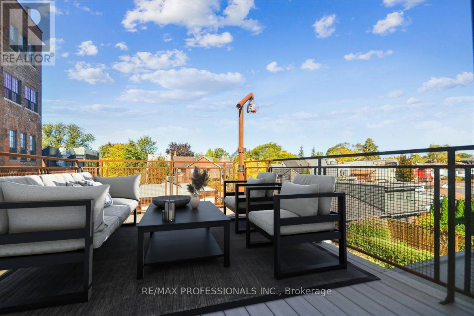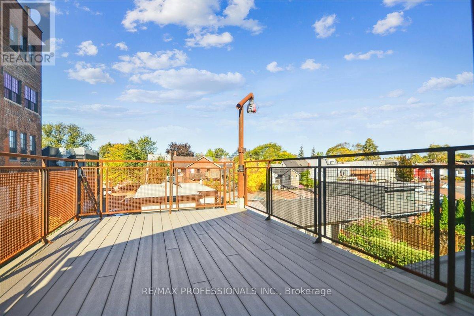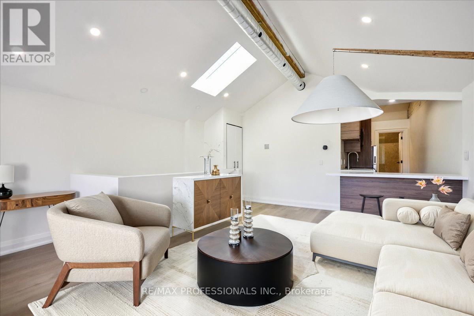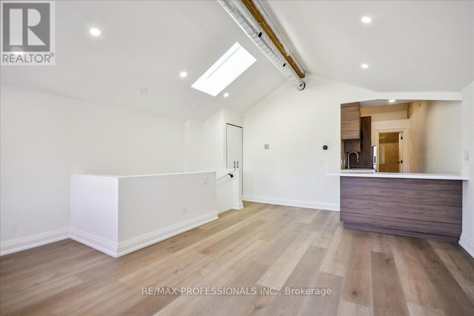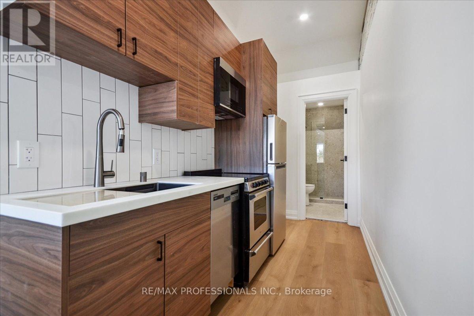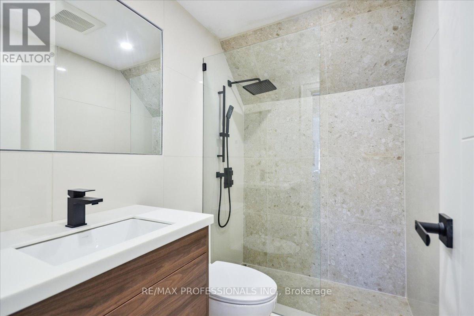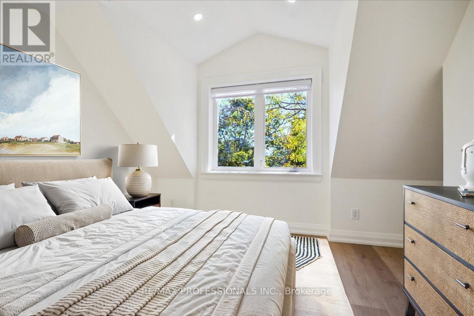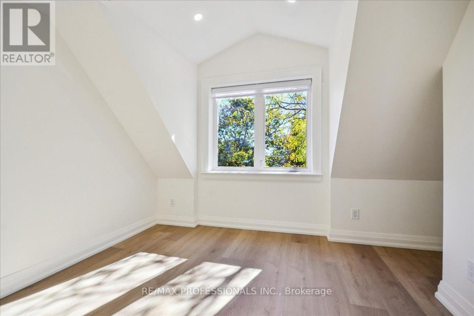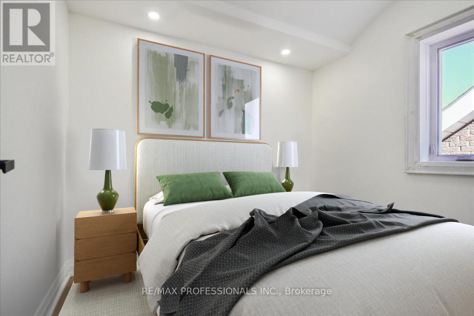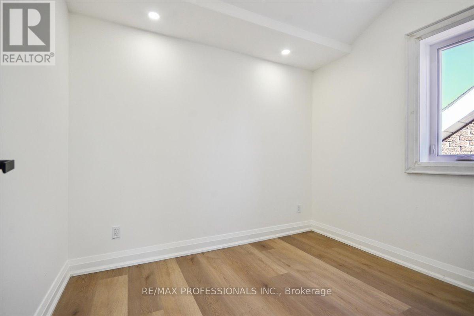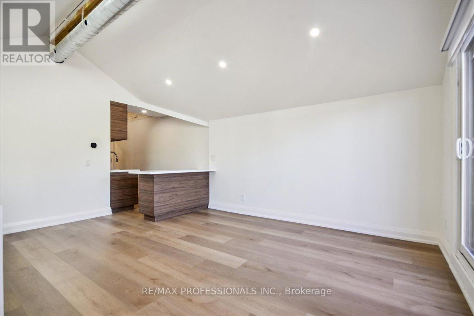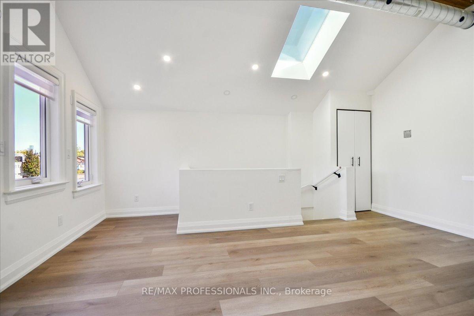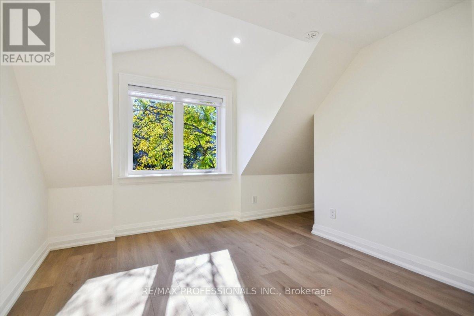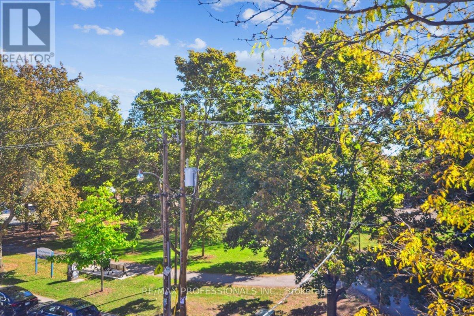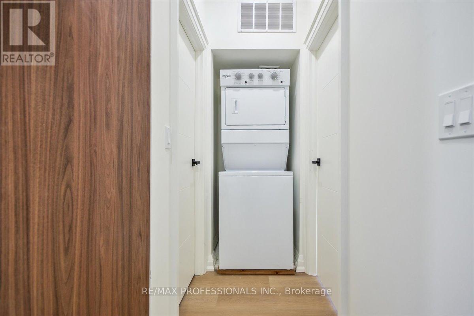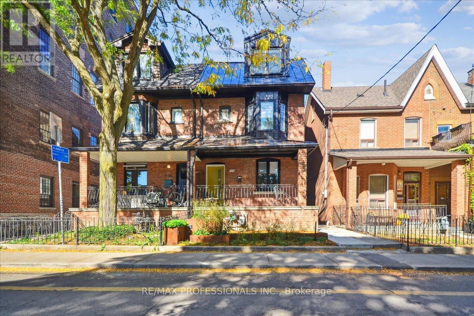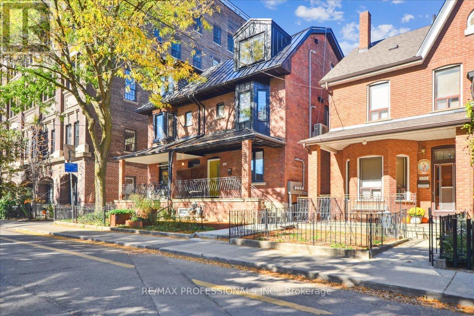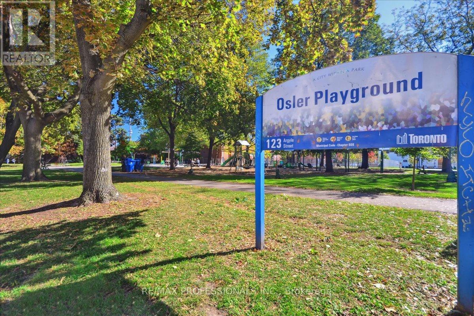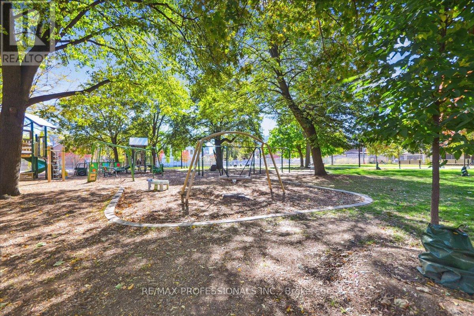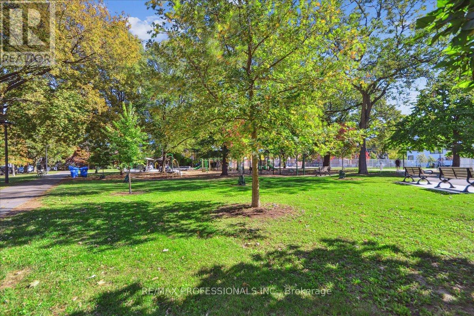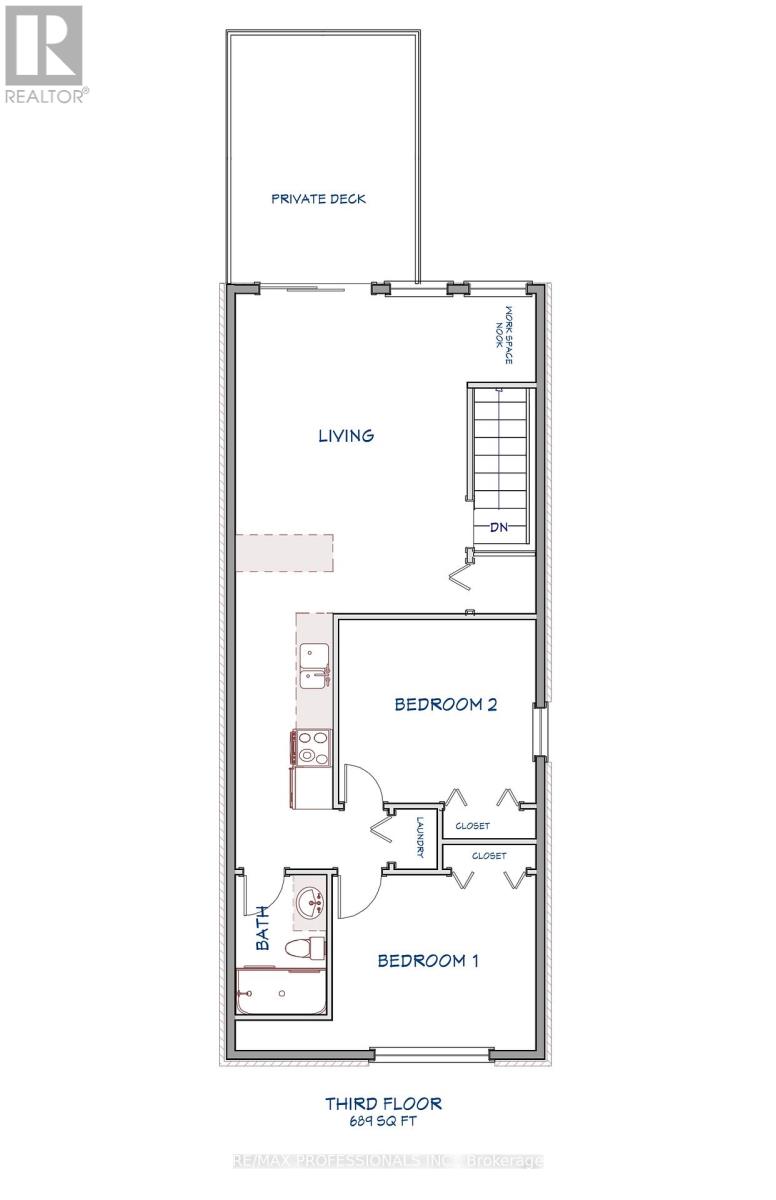3rd Floor - 134 Argyle Street Toronto, Ontario M6J 1N9
$3,250 Monthly
Live above it all in this sunlit, top-floor apartment featuring soaring cathedral ceilings, a spacious north-facing deck, and a perfect balance of character and comfort. The bright galley-style kitchen includes an island, quartz counters, and stainless steel appliances, opening to an airy living area with room for a cozy living room and desk for your home office setup. Both bedrooms are generous in size, with the primary overlooking Osler Park - a rare city view that adds a touch of calm to everyday life. Step outside onto your oversized deck, ideal for morning coffee, weekend gatherings, or simply enjoying the treetop views. Located in one of Toronto's most desirable neighbourhoods, just a short stroll to Trinity Bellwoods Park and Queen West. Enjoy brunch at Union, pizza from Badiali, or a craft beer at Bellwoods Brewery - all nearby. With a Walk Score of 97, you have grocery stores, cafés, gyms, and transit at your doorstep. The 501 Queen streetcar offers easy access downtown, while nearby Dundas and Ossington give you endless options for dining and entertainment. This home blends urban living with everyday comfort - perfect for anyone who values space, light, and location. *Please note - images with furnishings are virtually staged. (id:50886)
Property Details
| MLS® Number | C12470990 |
| Property Type | Single Family |
| Community Name | Trinity-Bellwoods |
| Features | Carpet Free |
Building
| Bathroom Total | 1 |
| Bedrooms Above Ground | 2 |
| Bedrooms Total | 2 |
| Amenities | Separate Electricity Meters |
| Basement Features | Apartment In Basement |
| Basement Type | N/a |
| Construction Style Attachment | Semi-detached |
| Exterior Finish | Brick, Aluminum Siding |
| Foundation Type | Concrete |
| Heating Type | Heat Pump |
| Stories Total | 3 |
| Size Interior | 0 - 699 Ft2 |
| Type | House |
| Utility Water | Municipal Water |
Parking
| No Garage |
Land
| Acreage | No |
| Sewer | Sanitary Sewer |
| Size Depth | 129 Ft |
| Size Frontage | 20 Ft |
| Size Irregular | 20 X 129 Ft |
| Size Total Text | 20 X 129 Ft |
Rooms
| Level | Type | Length | Width | Dimensions |
|---|---|---|---|---|
| Third Level | Living Room | 4.11 m | 4.88 m | 4.11 m x 4.88 m |
| Third Level | Bedroom | 2.74 m | 3.05 m | 2.74 m x 3.05 m |
| Third Level | Primary Bedroom | 2.74 m | 3.35 m | 2.74 m x 3.35 m |
| Third Level | Other | 4.27 m | 3.35 m | 4.27 m x 3.35 m |
Contact Us
Contact us for more information
Jacqueline Grise
Salesperson
4242 Dundas St W Unit 9
Toronto, Ontario M8X 1Y6
(416) 236-1241
(416) 231-0563

