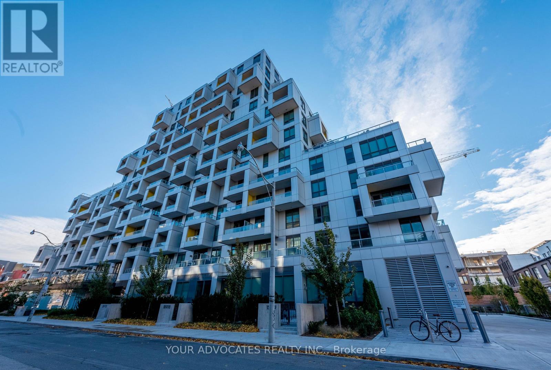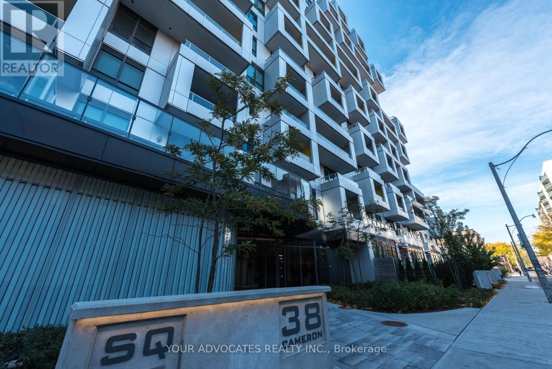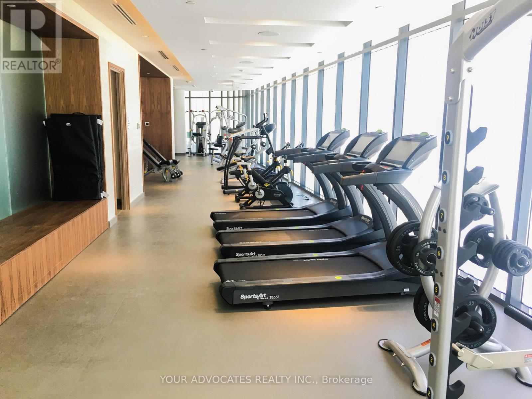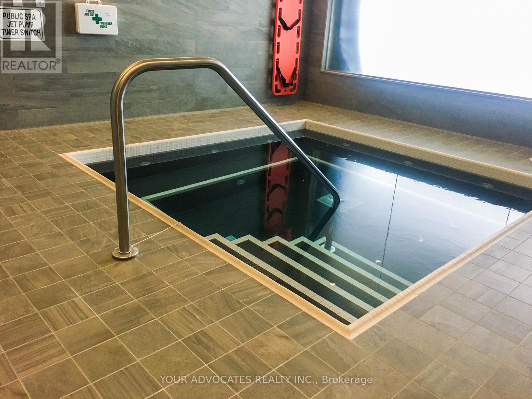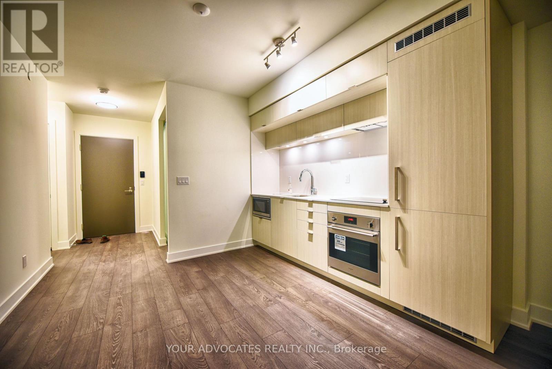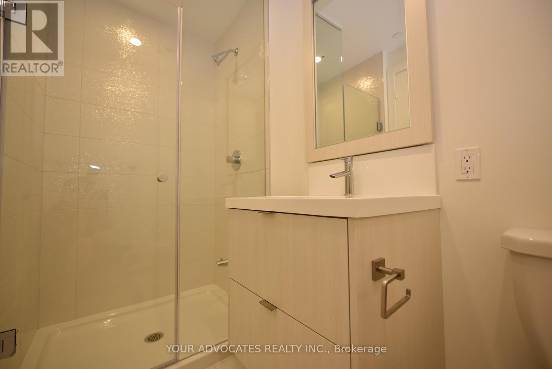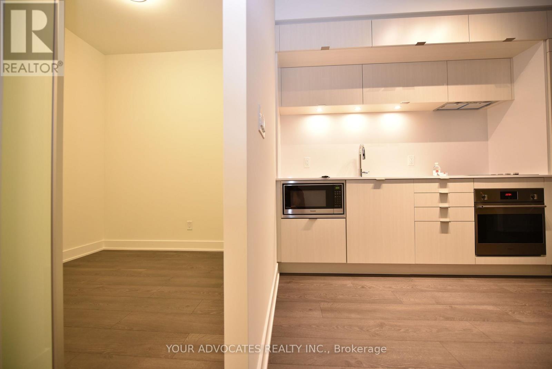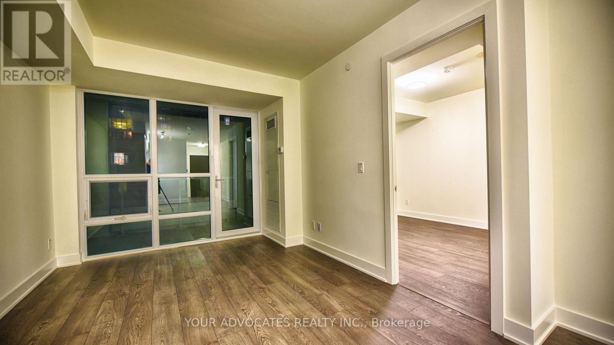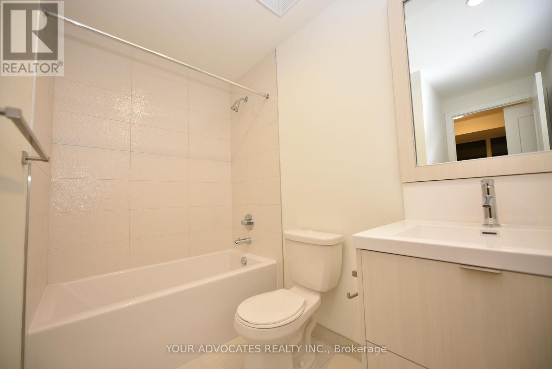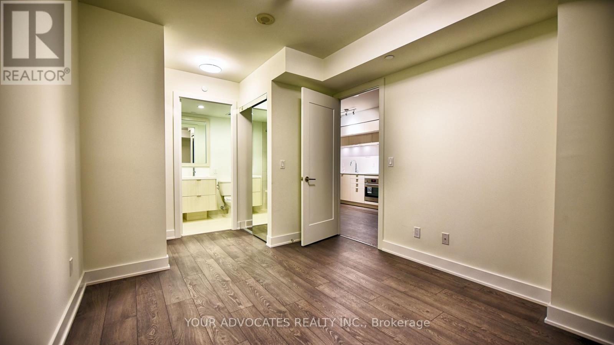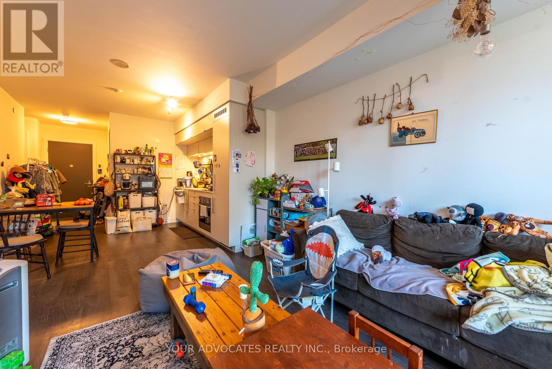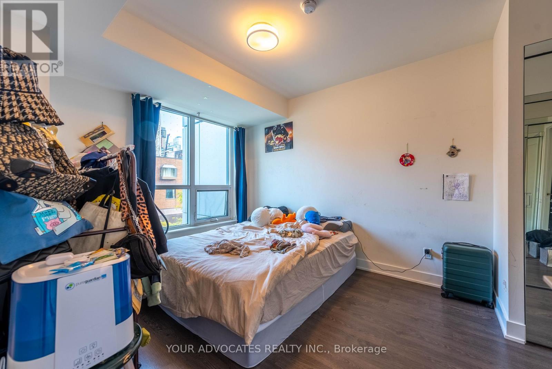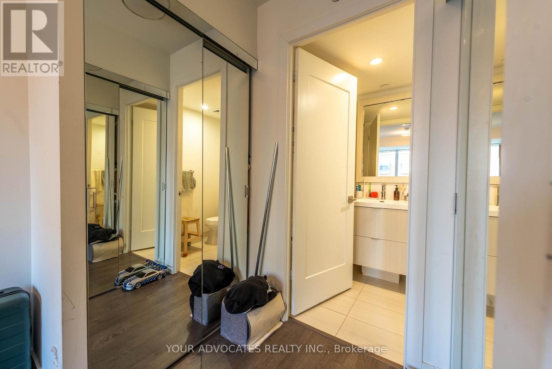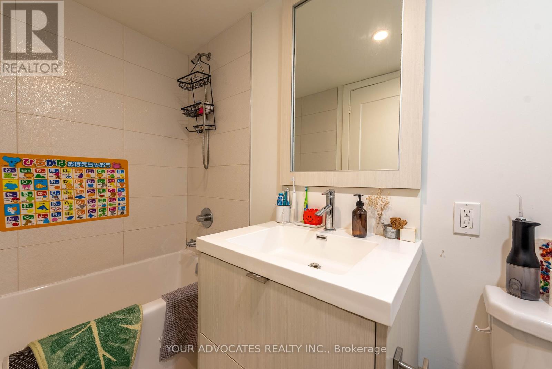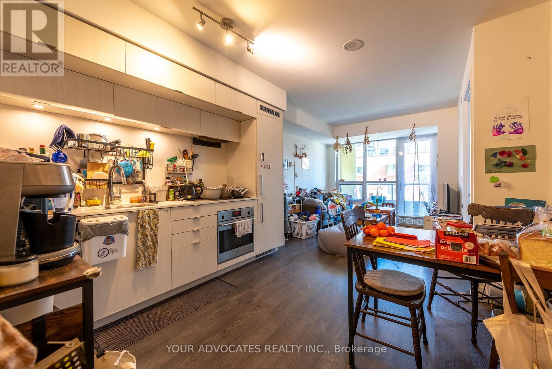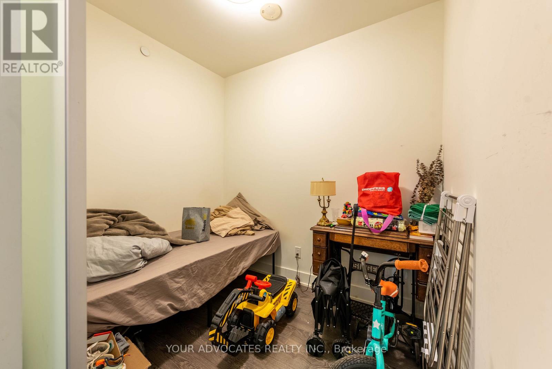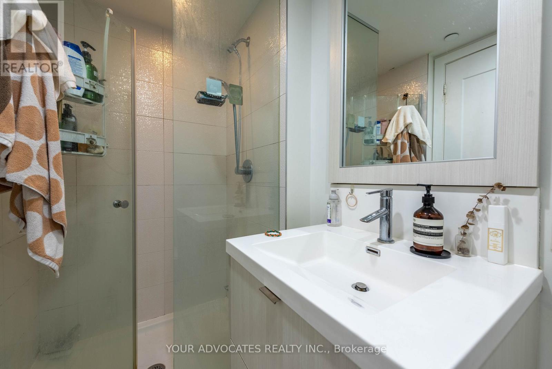314 - 38 Cameron Street Toronto, Ontario M5T 0C3
$2,500 Monthly
Discover the stunning Tridel "SQ at Alexandra Park" in downtown! This modern one-bedroom plus den(with sliding door can use as second bedroom)Features two bathrooms and 9-foot ceilings. Enjoy a sleek, open-concept kitchen with built-in appliances and breathtaking, unobstructed city views.Conveniently located just steps away from an array of restaurants, theaters, shops, gyms, and cafs, this residence offers an exceptional urban lifestyle.Amenities include:Gym/Exercise Room,Common Rooftop patio,Concierge Service,Party Room,Hot Tub/Jacuzzi,Media Room/Cinema,Meeting/Function Room,Outdoor Patio,Sauna,.Experience.luxury living at its finest! (id:50886)
Property Details
| MLS® Number | C12470978 |
| Property Type | Single Family |
| Community Name | Kensington-Chinatown |
| Amenities Near By | Park, Public Transit, Schools |
| Communication Type | High Speed Internet |
| Features | Balcony |
| View Type | City View |
Building
| Bathroom Total | 2 |
| Bedrooms Above Ground | 1 |
| Bedrooms Below Ground | 1 |
| Bedrooms Total | 2 |
| Age | 6 To 10 Years |
| Amenities | Security/concierge, Exercise Centre, Party Room, Visitor Parking |
| Cooling Type | Central Air Conditioning, Ventilation System |
| Exterior Finish | Concrete |
| Flooring Type | Laminate |
| Foundation Type | Concrete |
| Heating Fuel | Natural Gas |
| Heating Type | Forced Air |
| Size Interior | 600 - 699 Ft2 |
| Type | Apartment |
Parking
| Garage |
Land
| Acreage | No |
| Land Amenities | Park, Public Transit, Schools |
Rooms
| Level | Type | Length | Width | Dimensions |
|---|---|---|---|---|
| Ground Level | Living Room | 4.34 m | 3.05 m | 4.34 m x 3.05 m |
| Ground Level | Dining Room | 4.34 m | 3.05 m | 4.34 m x 3.05 m |
| Ground Level | Kitchen | 3.05 m | 2.03 m | 3.05 m x 2.03 m |
| Ground Level | Primary Bedroom | 3.2 m | 3.05 m | 3.2 m x 3.05 m |
| Ground Level | Den | 2.43 m | 2.43 m | 2.43 m x 2.43 m |
Contact Us
Contact us for more information
Kevin Wu
Salesperson
71 Silton Road Unit 8
Vaughan, Ontario L4L 7Z8
(416) 656-4444
www.youradvocates.ca

