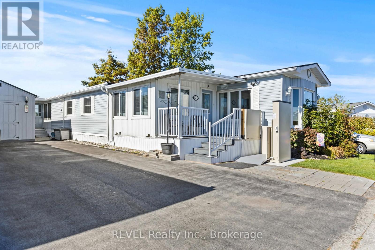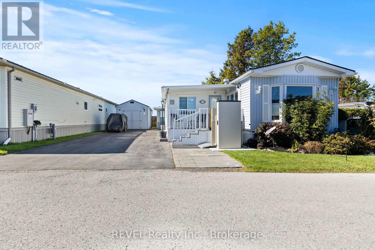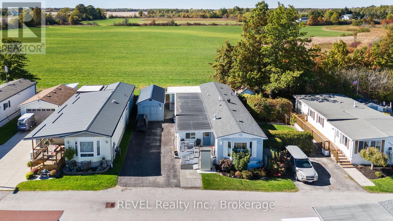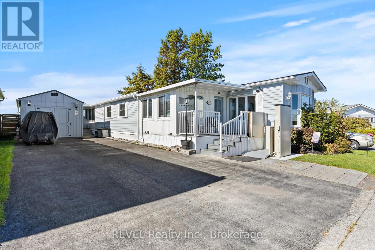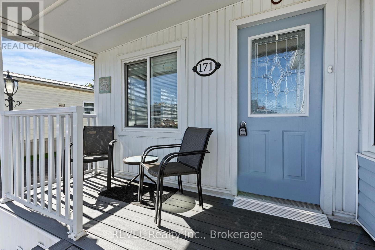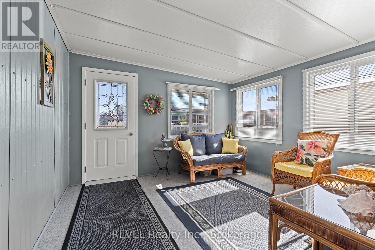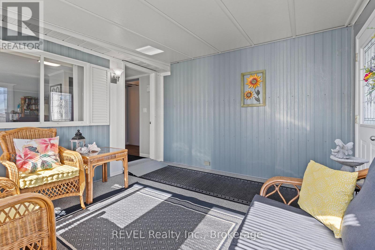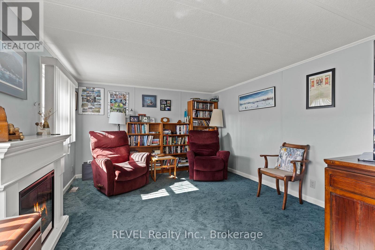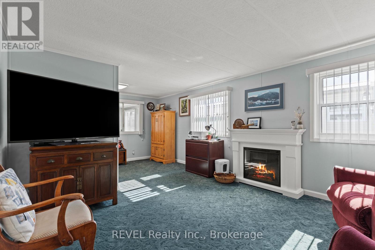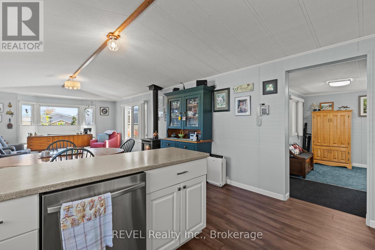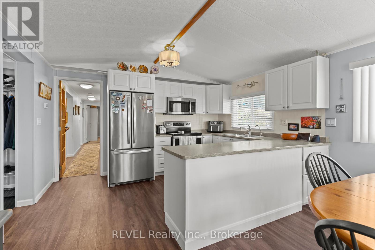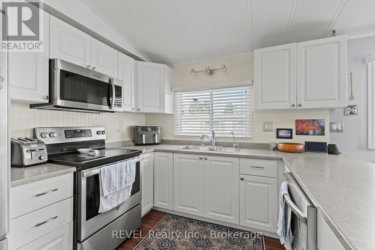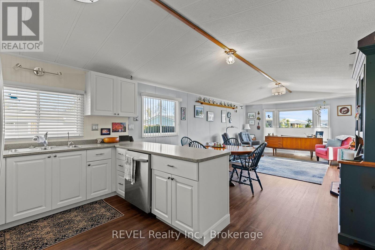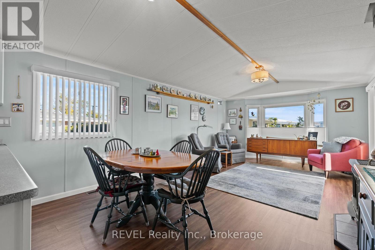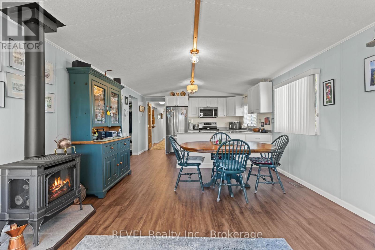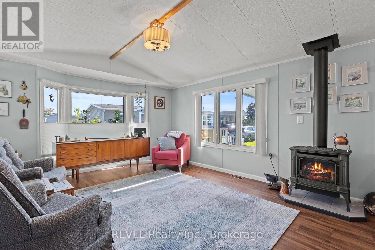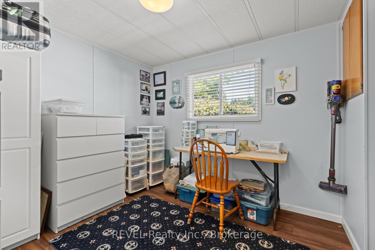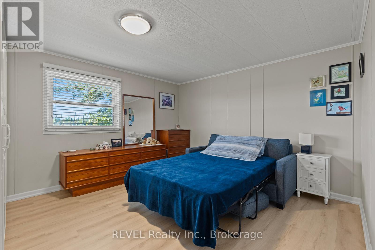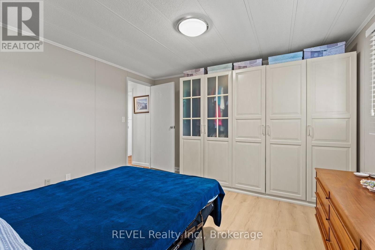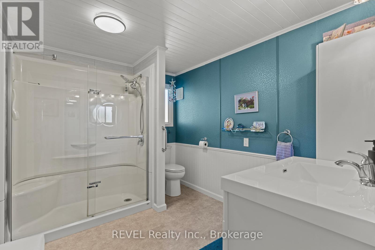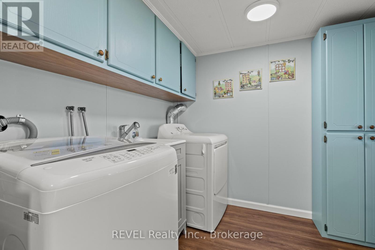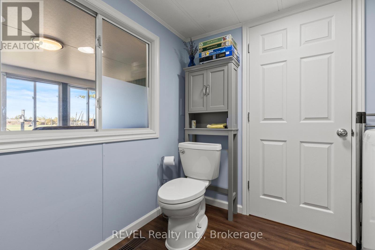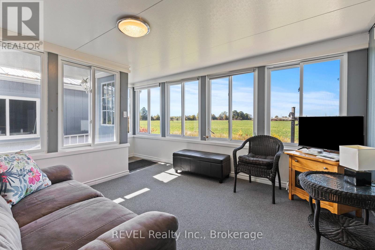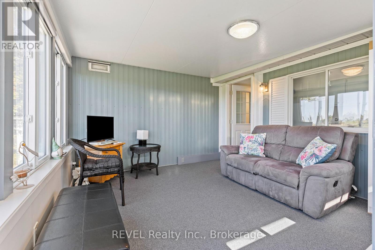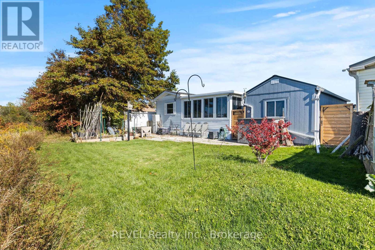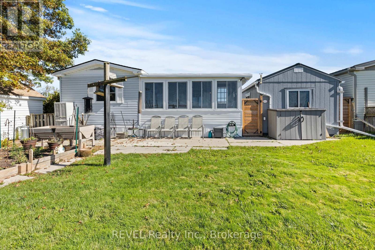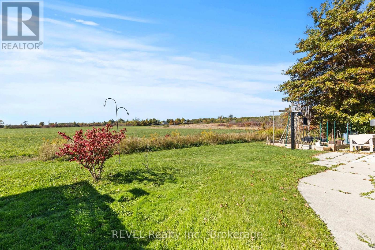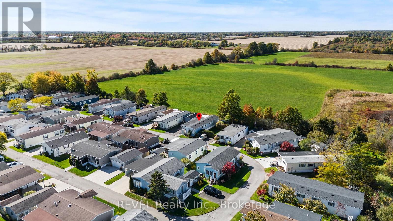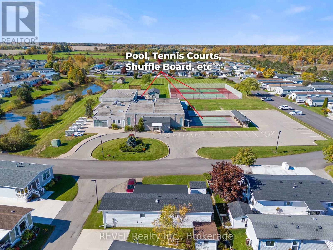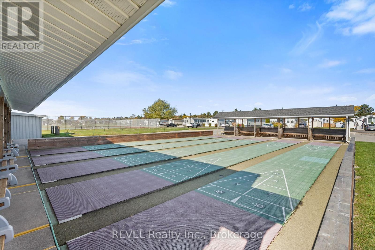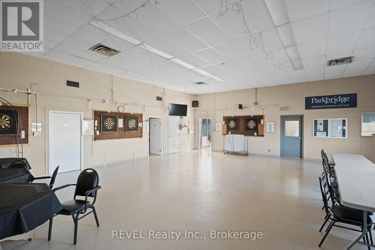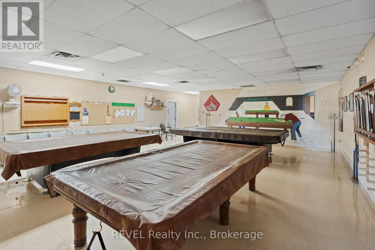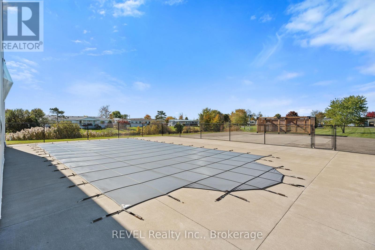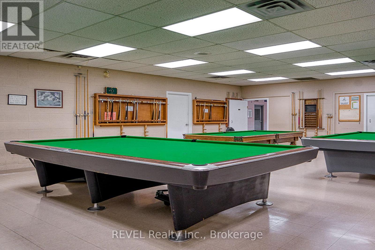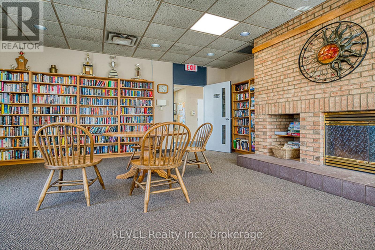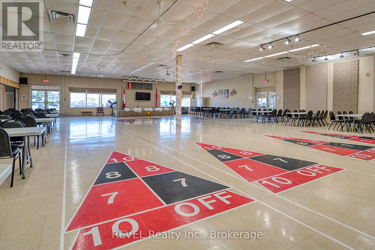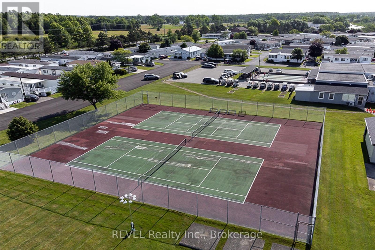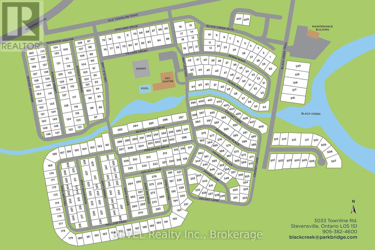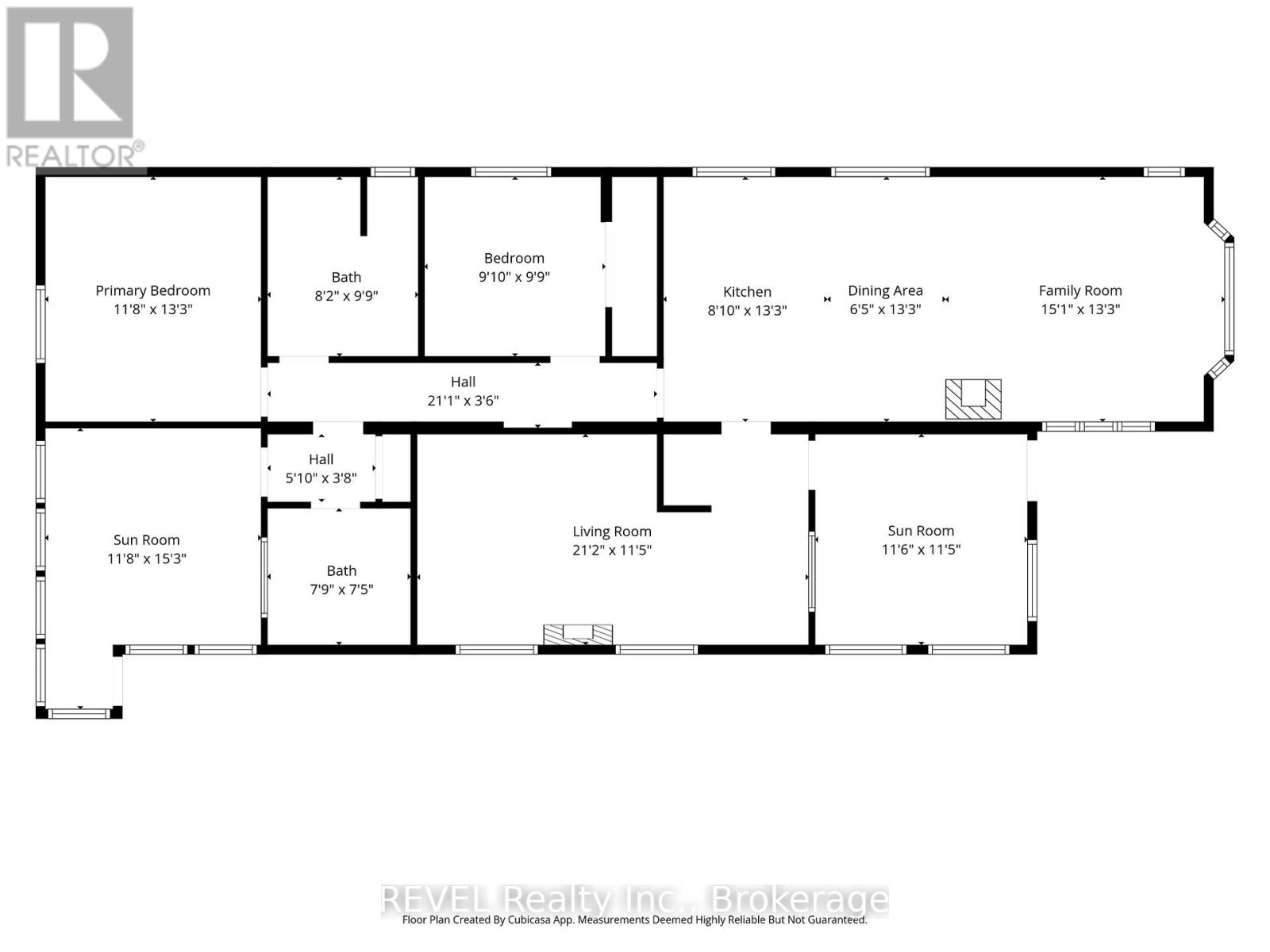171 - 3033 Townline Road S Fort Erie, Ontario L0S 1S0
$389,000
Discover your new lifestyle in this charming 2 bed 2 bath home inside the coveted Parkbridge Black Creek adult lifestyle community! This nicely maintained home is perfect for those looking for a welcoming environment combined with fantastic amenities. Imagine living in a gated community that boasts a recreation center complete with both indoor and outdoor pools, billiards, tennis courts, shuffleboard and more, including a spacious community hall for gatherings and activities. This move in ready home has seen plenty of updates in the last seven years and has a great lot backing onto a farmers field which gives it a country feel. You''ll appreciate the comfort of having two separate living rooms and two separate sunrooms, giving you a good blend of space and comfort. Whether your seeking an active lifestyle or a peaceful retreat this home has it all. (id:50886)
Property Details
| MLS® Number | X12471870 |
| Property Type | Single Family |
| Community Name | 327 - Black Creek |
| Parking Space Total | 2 |
| Structure | Patio(s) |
Building
| Bathroom Total | 2 |
| Bedrooms Above Ground | 2 |
| Bedrooms Total | 2 |
| Amenities | Fireplace(s) |
| Appliances | Water Heater |
| Architectural Style | Bungalow |
| Construction Style Other | Manufactured |
| Cooling Type | Central Air Conditioning |
| Exterior Finish | Vinyl Siding |
| Fireplace Present | Yes |
| Fireplace Total | 2 |
| Half Bath Total | 1 |
| Heating Fuel | Natural Gas |
| Heating Type | Forced Air |
| Stories Total | 1 |
| Size Interior | 1,500 - 2,000 Ft2 |
| Type | Modular |
| Utility Water | Municipal Water |
Parking
| No Garage |
Land
| Acreage | No |
Rooms
| Level | Type | Length | Width | Dimensions |
|---|---|---|---|---|
| Main Level | Family Room | 4.6 m | 4.05 m | 4.6 m x 4.05 m |
| Main Level | Dining Room | 1.98 m | 4.05 m | 1.98 m x 4.05 m |
| Main Level | Kitchen | 2.46 m | 4.05 m | 2.46 m x 4.05 m |
| Main Level | Bedroom | 2.77 m | 3.01 m | 2.77 m x 3.01 m |
| Main Level | Bathroom | 2.49 m | 3.01 m | 2.49 m x 3.01 m |
| Main Level | Primary Bedroom | 3.59 m | 4.05 m | 3.59 m x 4.05 m |
| Main Level | Bathroom | 2.4 m | 2.28 m | 2.4 m x 2.28 m |
| Main Level | Living Room | 6.46 m | 2.28 m | 6.46 m x 2.28 m |
| Main Level | Sunroom | 3.59 m | 4.66 m | 3.59 m x 4.66 m |
| Main Level | Sunroom | 3.53 m | 3.5 m | 3.53 m x 3.5 m |
Contact Us
Contact us for more information
Marge Ott
Broker
1224 Garrison Road
Fort Erie, Ontario L2A 1P1
(289) 320-8333
(905) 357-1705
revelrealty.ca/
Casey Langelaan
Broker
1224 Garrison Road
Fort Erie, Ontario L2A 1P1
(289) 320-8333
(905) 357-1705
revelrealty.ca/

