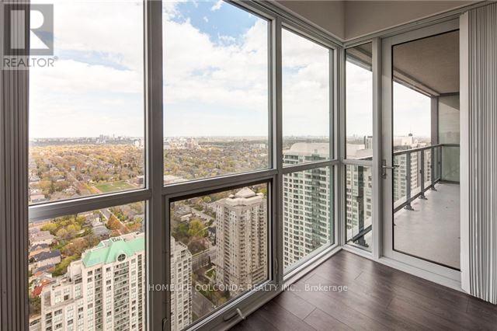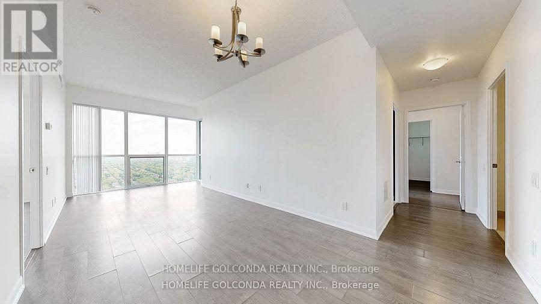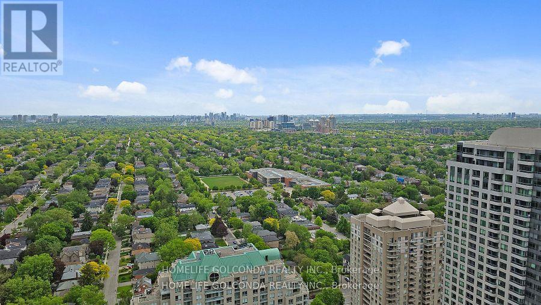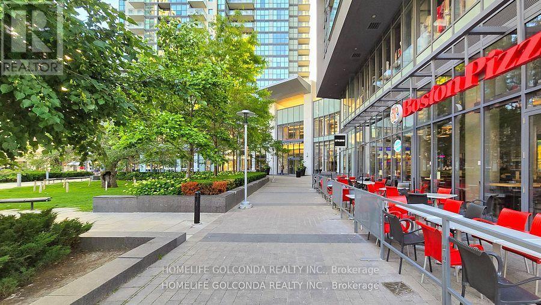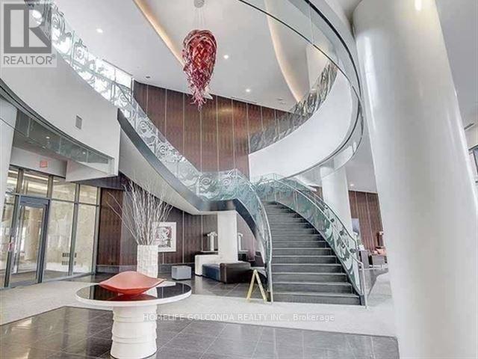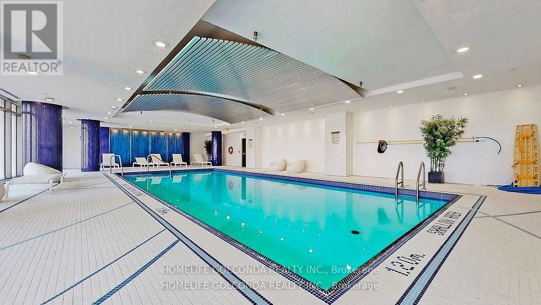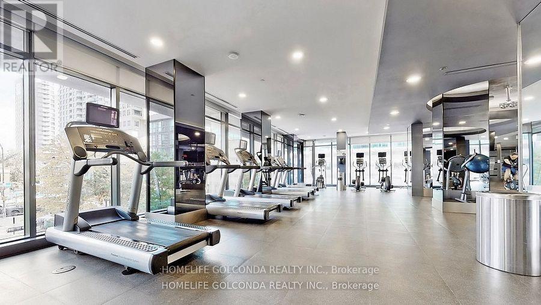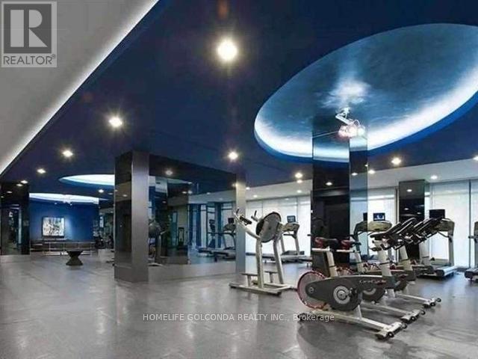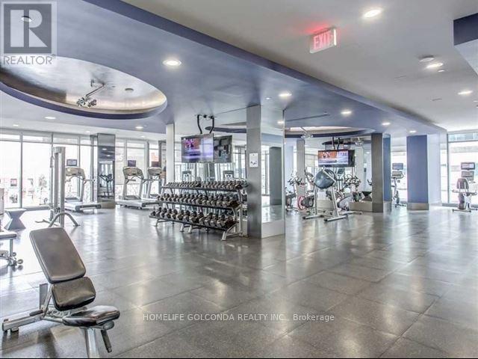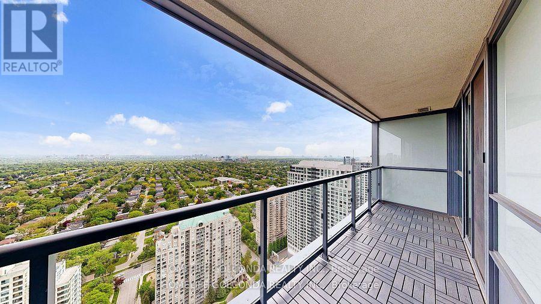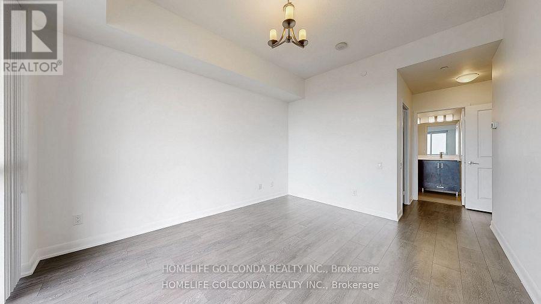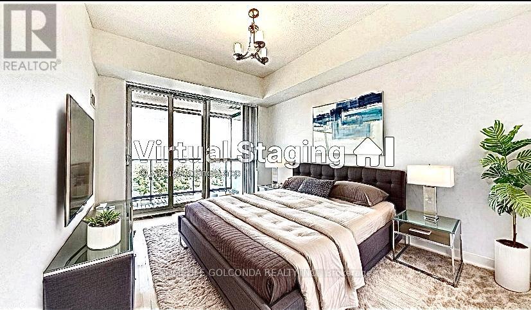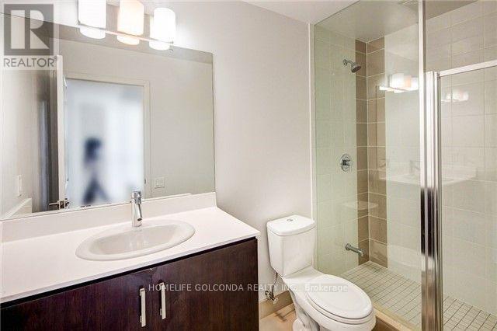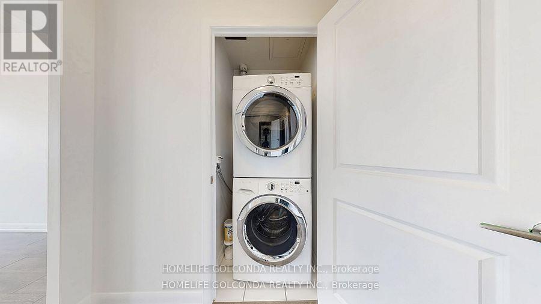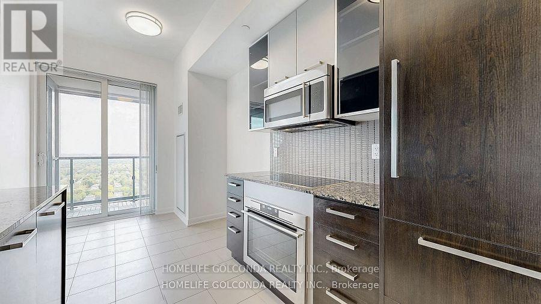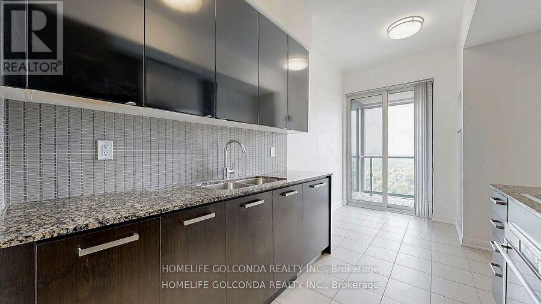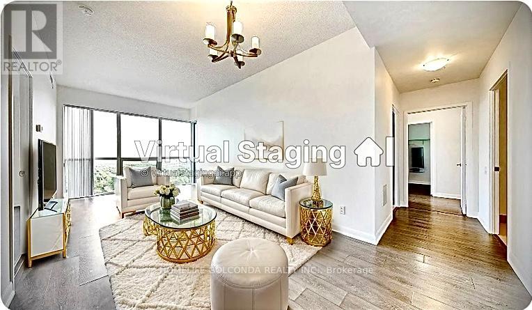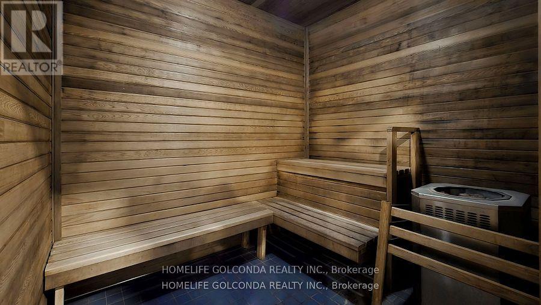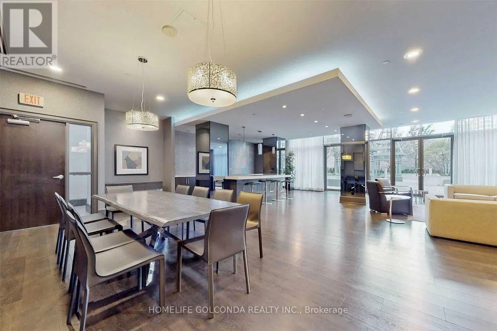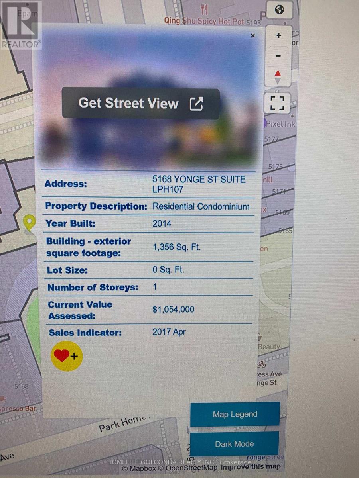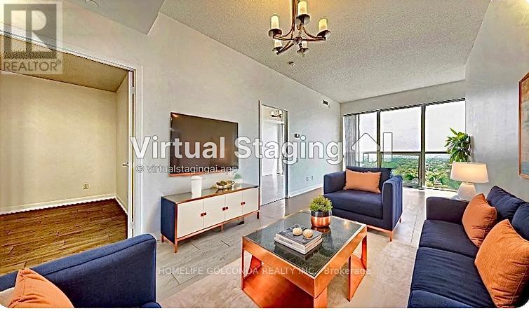Lph107 - 5168 Yonge Street Toronto, Ontario M2N 5P6
3 Bedroom
3 Bathroom
1,200 - 1,399 ft2
Central Air Conditioning
Forced Air
$4,500 Monthly
2 Parking spots, Den can be used as 3rd bedroom, Lower Penthouse with excellent view , fresh paint , Under ground subway access, Fantastic floor plan, High class amenities, some photos virtually staged...Short term lease available as well. (id:50886)
Property Details
| MLS® Number | C12471789 |
| Property Type | Single Family |
| Community Name | Willowdale West |
| Amenities Near By | Park, Public Transit, Schools |
| Community Features | Pets Allowed With Restrictions |
| Features | Balcony, In Suite Laundry |
| Parking Space Total | 2 |
Building
| Bathroom Total | 3 |
| Bedrooms Above Ground | 2 |
| Bedrooms Below Ground | 1 |
| Bedrooms Total | 3 |
| Amenities | Security/concierge, Exercise Centre, Recreation Centre, Party Room, Storage - Locker |
| Appliances | Oven - Built-in |
| Basement Type | None |
| Cooling Type | Central Air Conditioning |
| Exterior Finish | Concrete |
| Flooring Type | Laminate |
| Half Bath Total | 1 |
| Heating Fuel | Natural Gas |
| Heating Type | Forced Air |
| Size Interior | 1,200 - 1,399 Ft2 |
| Type | Apartment |
Parking
| Underground | |
| No Garage |
Land
| Acreage | No |
| Land Amenities | Park, Public Transit, Schools |
Rooms
| Level | Type | Length | Width | Dimensions |
|---|---|---|---|---|
| Main Level | Bathroom | 4.12 m | 1.49 m | 4.12 m x 1.49 m |
| Main Level | Bathroom | 2.91 m | 1.5 m | 2.91 m x 1.5 m |
| Main Level | Living Room | 3.85 m | 2.98 m | 3.85 m x 2.98 m |
| Main Level | Dining Room | 3.87 m | 2.98 m | 3.87 m x 2.98 m |
| Main Level | Kitchen | 2.18 m | 2.47 m | 2.18 m x 2.47 m |
| Main Level | Eating Area | 2.06 m | 2.47 m | 2.06 m x 2.47 m |
| Main Level | Primary Bedroom | 5.77 m | 3.39 m | 5.77 m x 3.39 m |
| Main Level | Bedroom 2 | 4.29 m | 2.92 m | 4.29 m x 2.92 m |
| Main Level | Den | 2.92 m | 3.09 m | 2.92 m x 3.09 m |
| Main Level | Foyer | 2.5 m | 1.99 m | 2.5 m x 1.99 m |
| Main Level | Bathroom | 1.76 m | 1.49 m | 1.76 m x 1.49 m |
Contact Us
Contact us for more information
Alex Hakimi
Salesperson
Homelife Golconda Realty Inc.
3601 Hwy 7 #215
Markham, Ontario L3R 0M3
3601 Hwy 7 #215
Markham, Ontario L3R 0M3
(905) 888-8819
(905) 888-8819
www.homelifegolconda.com/

