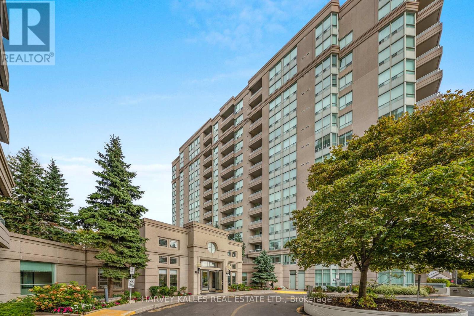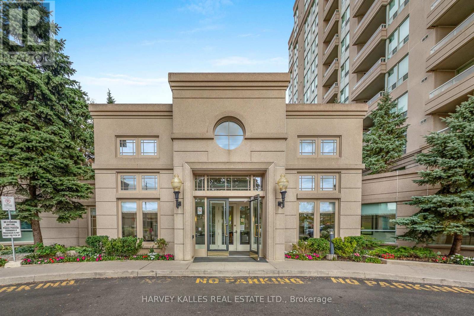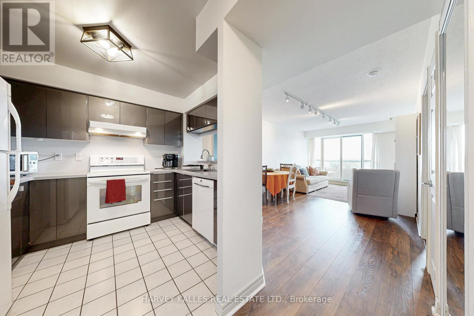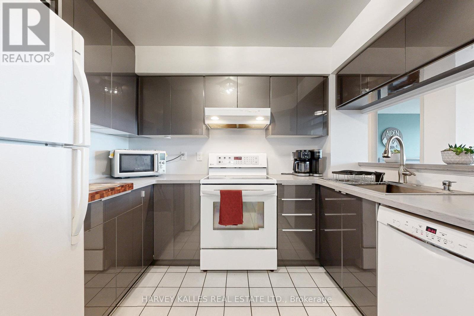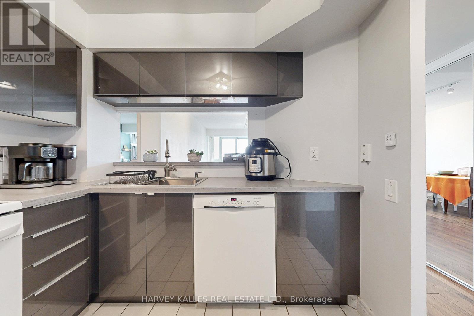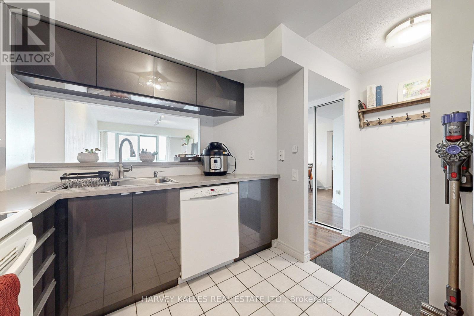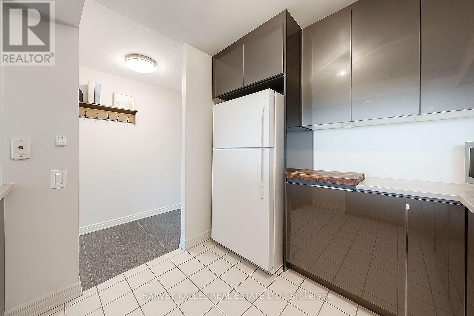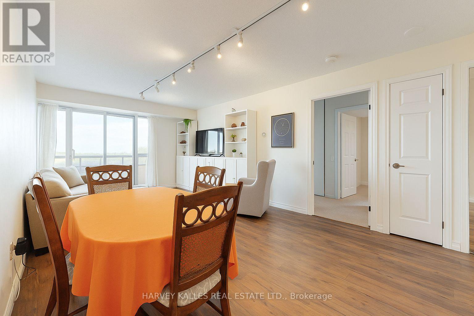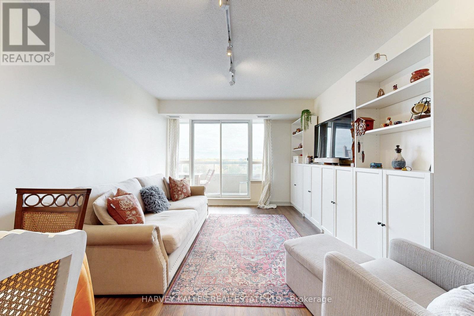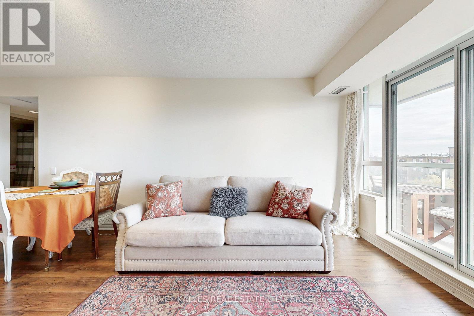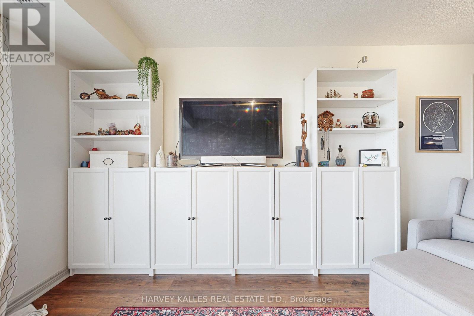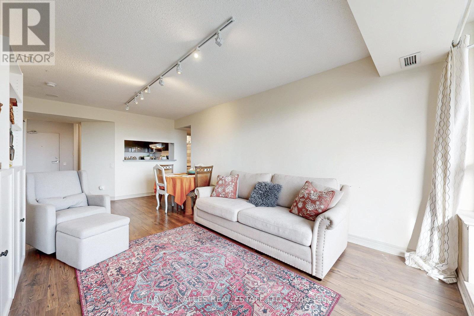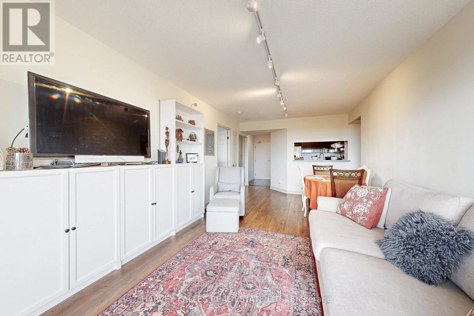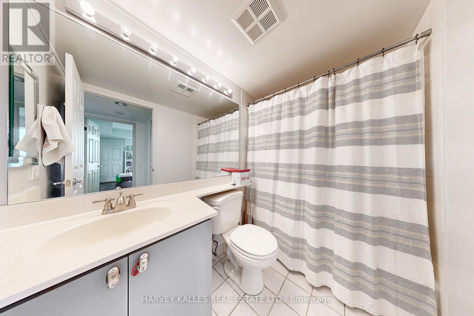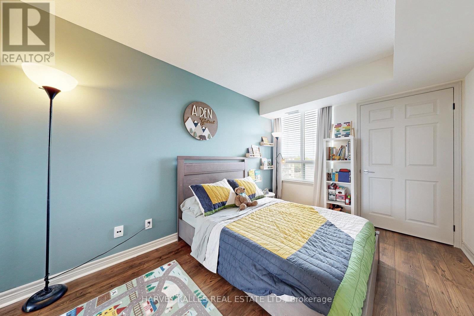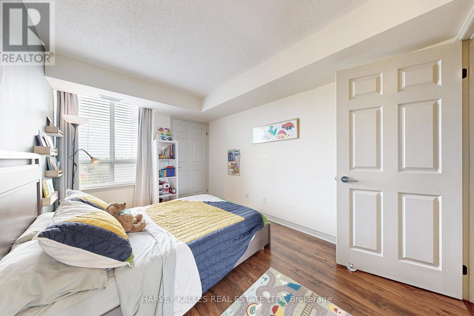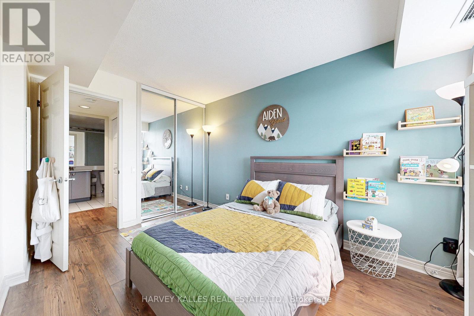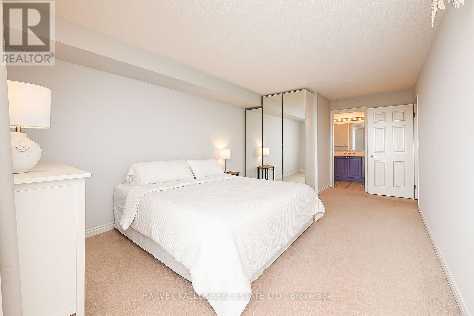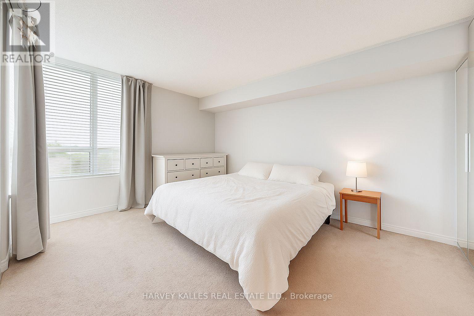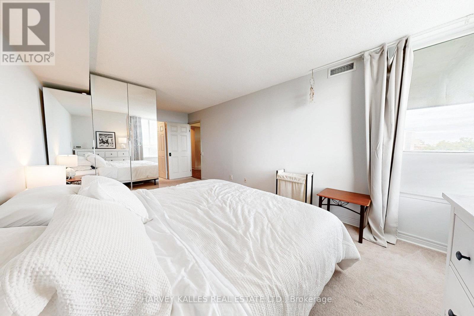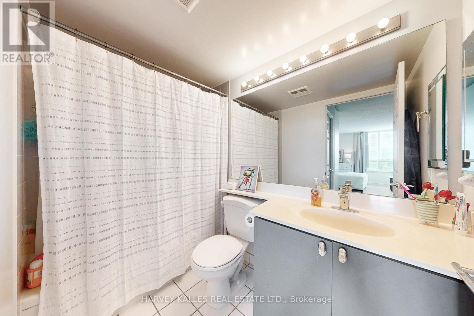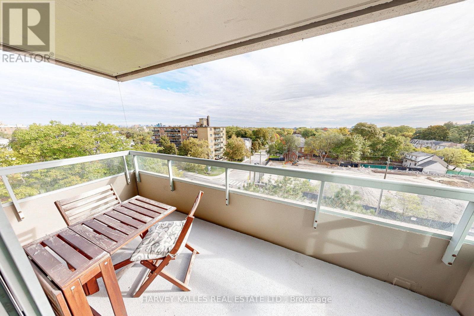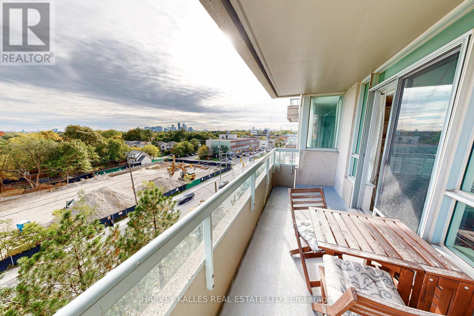710 - 2 Covington Road Toronto, Ontario M6A 3E2
$578,000Maintenance, Common Area Maintenance, Insurance, Water, Parking
$902.53 Monthly
Maintenance, Common Area Maintenance, Insurance, Water, Parking
$902.53 MonthlyChange Your Life with this unit! Welcome to Crystal Towers-A boutique, well-managed residence where timeless design meets modern comfort. This rarely available 2-bedroom, 2-bathroom suite offers 938 sq.ft. of thoughtfully planned living space in one of Toronto's most desirable neighbourhoods. Enjoy a bright open-concept layout with a spacious living and dining area that flows naturally to a private balcony, perfect for morning coffee or evening relaxation. The kitchen provides ample storage and counter space, ideal for cooking or entertaining. Both bedrooms are generous in size, with the primary suite featuring a walk-in closet and ensuite bath for added privacy and convenience. The second bedroom and full bath are perfect for guests, family, or a home office setup. This suite feels more like a home than a condo, offering space, light, and balance throughout. Neutral finishes and excellent maintenance make it move-in ready for its next owner. Crystal Towers is known for its peaceful community, quality management, and unbeatable location-just steps to shops, cafés, parks, synagogues, schools, and quick access to transit and major highways. Whether you're downsizing without compromise or seeking an elegant, low-maintenance lifestyle, this residence delivers the comfort, convenience, and space that buyers rarely find today. (id:50886)
Property Details
| MLS® Number | C12471658 |
| Property Type | Single Family |
| Community Name | Englemount-Lawrence |
| Amenities Near By | Park, Place Of Worship, Public Transit, Schools |
| Community Features | Pet Restrictions |
| Features | Balcony, In Suite Laundry |
| Parking Space Total | 1 |
| Pool Type | Outdoor Pool |
| View Type | City View |
Building
| Bathroom Total | 2 |
| Bedrooms Above Ground | 2 |
| Bedrooms Total | 2 |
| Amenities | Security/concierge, Exercise Centre, Party Room |
| Appliances | Dishwasher, Dryer, Hood Fan, Stove, Washer, Window Coverings, Refrigerator |
| Cooling Type | Central Air Conditioning |
| Exterior Finish | Concrete |
| Fire Protection | Security Guard |
| Flooring Type | Ceramic, Laminate |
| Heating Fuel | Natural Gas |
| Heating Type | Forced Air |
| Size Interior | 900 - 999 Ft2 |
| Type | Apartment |
Parking
| Underground | |
| Garage |
Land
| Acreage | No |
| Land Amenities | Park, Place Of Worship, Public Transit, Schools |
Rooms
| Level | Type | Length | Width | Dimensions |
|---|---|---|---|---|
| Flat | Kitchen | 2.35 m | 2.25 m | 2.35 m x 2.25 m |
| Flat | Dining Room | 3.35 m | 1.64 m | 3.35 m x 1.64 m |
| Flat | Family Room | 3.35 m | 3.26 m | 3.35 m x 3.26 m |
| Flat | Primary Bedroom | 3.12 m | 6.18 m | 3.12 m x 6.18 m |
| Flat | Bathroom | 2.5 m | 1.49 m | 2.5 m x 1.49 m |
| Flat | Bedroom 2 | 3.84 m | 2.71 m | 3.84 m x 2.71 m |
| Flat | Bathroom | 1.49 m | 2.47 m | 1.49 m x 2.47 m |
Contact Us
Contact us for more information
Ian Michaels
Salesperson
2316 Bloor Street West
Toronto, Ontario M6S 1P2
(416) 441-2888
Frank Fallico
Broker
2316 Bloor Street West
Toronto, Ontario M6S 1P2
(416) 441-2888

