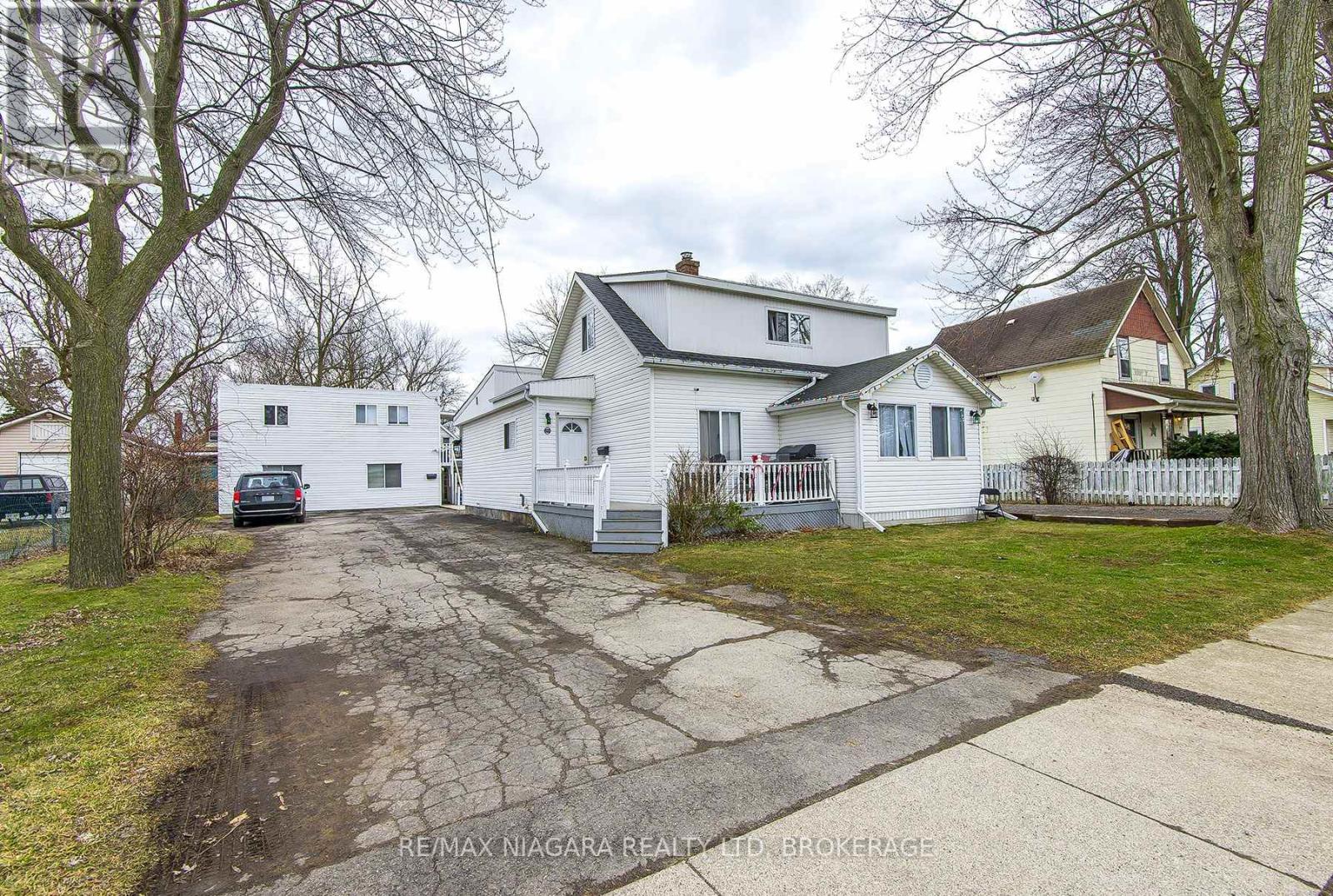255 Mellanby Avenue Port Colborne, Ontario L3K 2M2
$525,000
Client Developers take note!. Location!, This great Island property with LOTS of potential!, Currently boasts a 3 bedroom home with living room, dining room, sitting area, large kitchen and partial basement. The accessory building has 2- 2 bedroom units , is legally zoned for 1 accessory unit.Tenants are month to month . Great size property by the canal and weir. Close to all amenities yet feels like the country. Easy Hwy access 2 minutes PLEASE ALLOW 24 HOURS NOTICE TO VIEW THE TENANTS 3 UNITS City says a Duplex or Semi with granny suite(s) would be great on this property. (id:50886)
Property Details
| MLS® Number | X12471674 |
| Property Type | Single Family |
| Community Name | 877 - Main Street |
| Equipment Type | Water Heater |
| Parking Space Total | 5 |
| Rental Equipment Type | Water Heater |
Building
| Bathroom Total | 1 |
| Bedrooms Above Ground | 3 |
| Bedrooms Total | 3 |
| Age | 51 To 99 Years |
| Appliances | Water Heater |
| Basement Development | Unfinished |
| Basement Type | Partial (unfinished) |
| Construction Style Attachment | Detached |
| Cooling Type | None |
| Exterior Finish | Vinyl Siding |
| Foundation Type | Concrete |
| Heating Fuel | Natural Gas |
| Heating Type | Radiant Heat |
| Stories Total | 2 |
| Size Interior | 700 - 1,100 Ft2 |
| Type | House |
| Utility Water | Municipal Water |
Parking
| No Garage |
Land
| Acreage | No |
| Sewer | Sanitary Sewer |
| Size Depth | 132 Ft |
| Size Frontage | 79 Ft |
| Size Irregular | 79 X 132 Ft |
| Size Total Text | 79 X 132 Ft|under 1/2 Acre |
| Zoning Description | R2 |
Rooms
| Level | Type | Length | Width | Dimensions |
|---|---|---|---|---|
| Second Level | Bedroom | 2.59 m | 5.18 m | 2.59 m x 5.18 m |
| Second Level | Bedroom | 2.44 m | 4.57 m | 2.44 m x 4.57 m |
| Second Level | Bathroom | Measurements not available | ||
| Main Level | Kitchen | 4.42 m | 5.72 m | 4.42 m x 5.72 m |
| Main Level | Living Room | 3.05 m | 7.16 m | 3.05 m x 7.16 m |
| Main Level | Bedroom | 2.74 m | 3.05 m | 2.74 m x 3.05 m |
| Main Level | Other | 2.34 m | 3.05 m | 2.34 m x 3.05 m |
Contact Us
Contact us for more information
Tony Rodriguez
Salesperson
150 Prince Charles Drive S
Welland, Ontario L3C 7B3
(905) 732-4426
Karen Neumann
Broker
150 Prince Charles Drive S
Welland, Ontario L3C 7B3
(905) 732-4426



