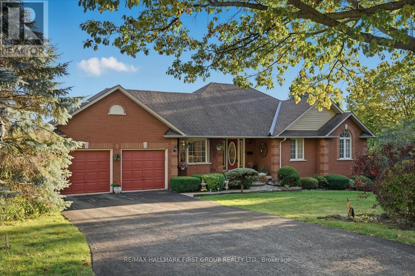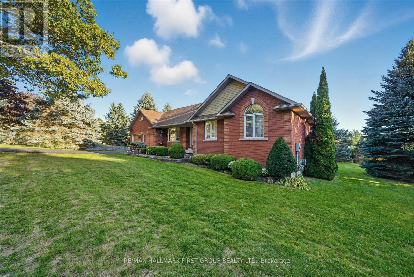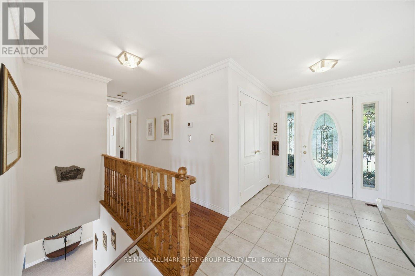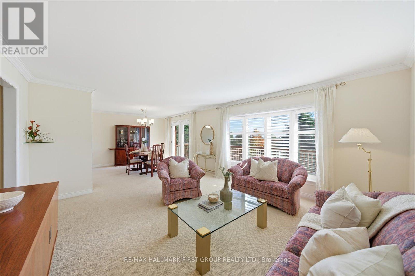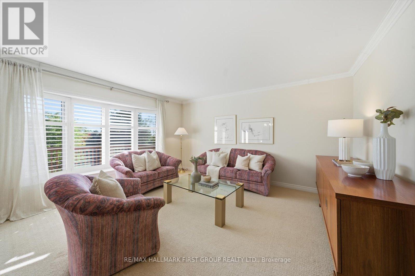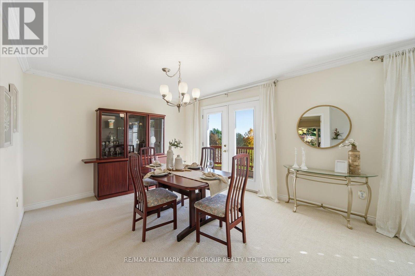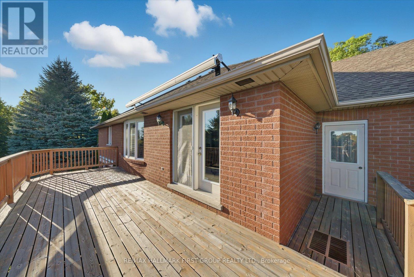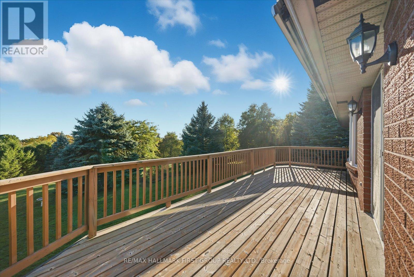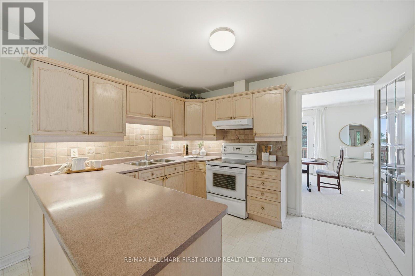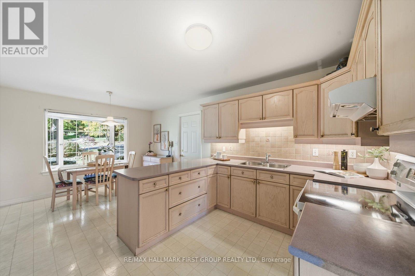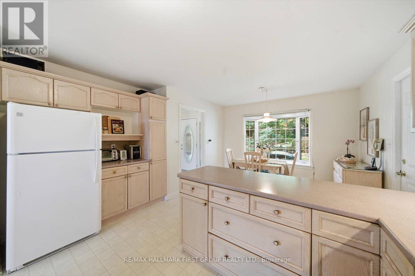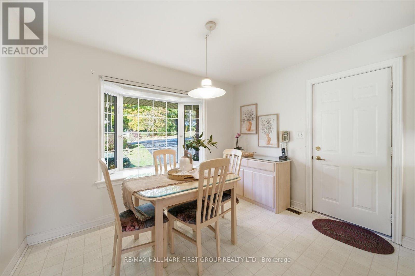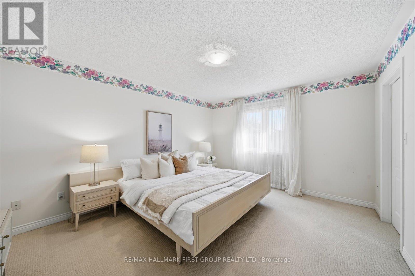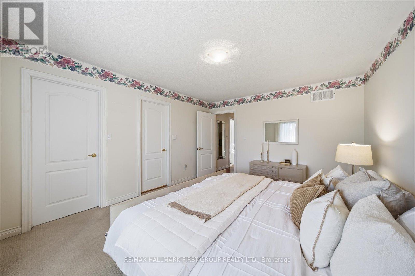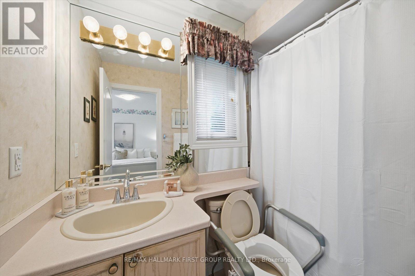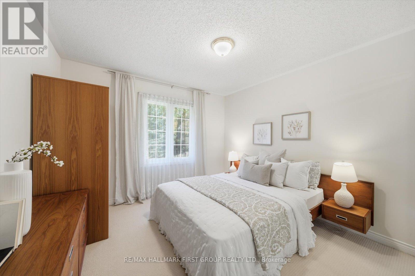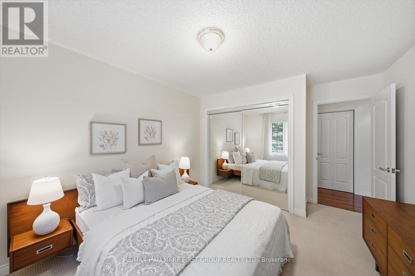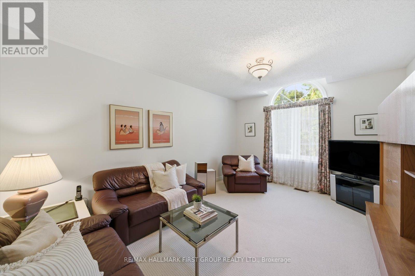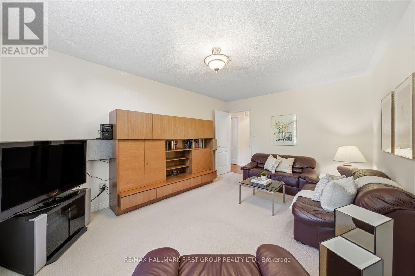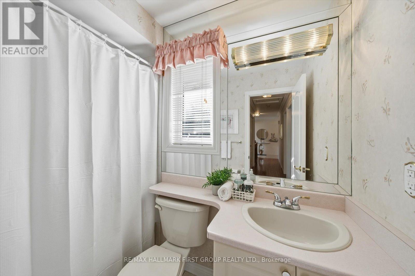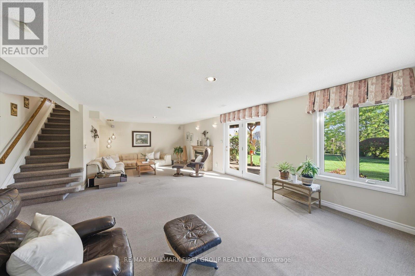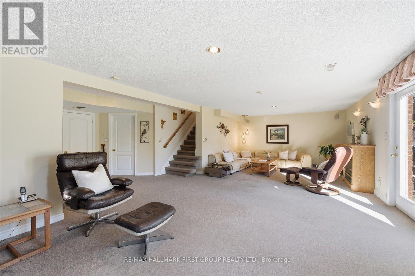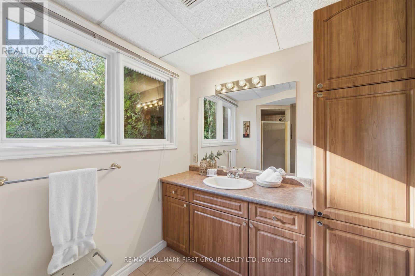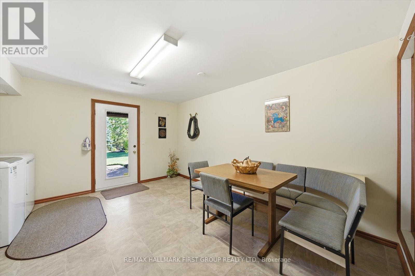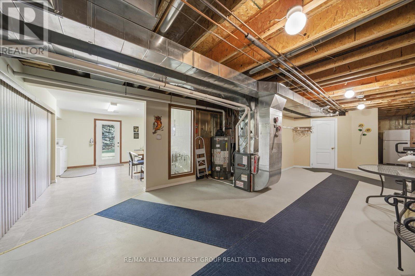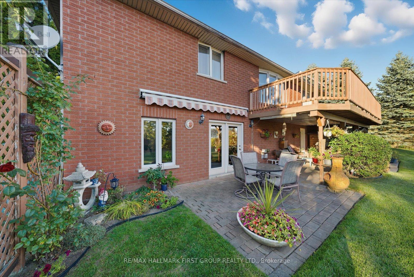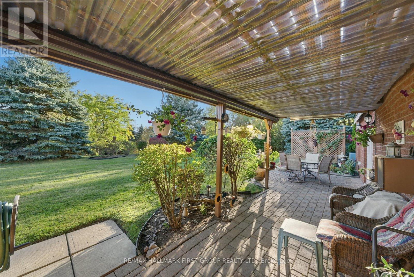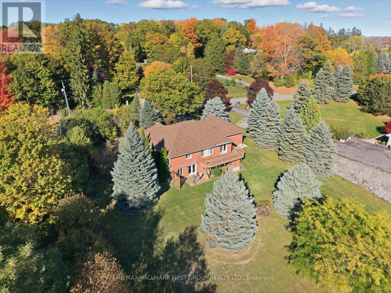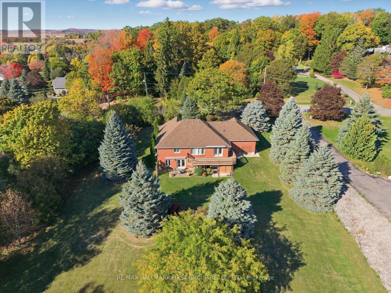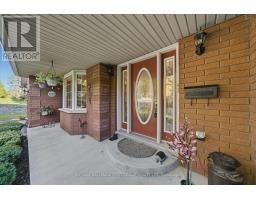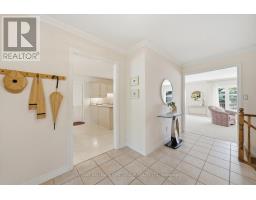4 Sunrise Court Cobourg, Ontario K9A 4J7
$970,000
Built By Stalwood Homes And Lovingly Cared For By The Original Owners, This All Brick Bungalow Exudes Warmth, Pride Of Ownership, And Is Unspoiled And Ready For Your Personal Touches. The Large, Welcoming Foyer Leads To A Bright And Spacious Living And Dining Room Located At The Back Of The Home, Featuring Expansive Windows That Fill The Space With Natural Light. Walkout From The Dining Room To A Generous Sized Deck That Overlooks The Beautifully Maintained, Flat And Expansive Lot. The Kitchen Offers Ample Storage, An Eat-In Area, And Convenient Direct Garage Access. The Large Primary Suite Includes A Walk-In Closet And A 4-Piece Ensuite, While Two Additional Well-Sized Bedrooms Provide Plenty Of Space And Storage. The Lower Level Boasts A Cozy Rec Room With Gas Fireplace And A Walkout To An Interlocking Patio In The Private Backyard, A Third Bathroom, And An Unfinished Area With A Cold Room, Offering Endless Potential. Outside, The Property Showcases Stunning, Well-Manicured Landscaping With Mature Foliage, All Nestled On A Quiet Court Just 5 Minutes To Hwy 401 And Downtown Cobourg - Close To Shops, Dining, Groceries, Entertainment, And The Beautiful Cobourg Beach. (id:50886)
Open House
This property has open houses!
2:00 pm
Ends at:4:00 pm
2:00 pm
Ends at:4:00 pm
Property Details
| MLS® Number | X12471495 |
| Property Type | Single Family |
| Community Name | Cobourg |
| Parking Space Total | 6 |
Building
| Bathroom Total | 3 |
| Bedrooms Above Ground | 3 |
| Bedrooms Total | 3 |
| Amenities | Fireplace(s) |
| Appliances | Water Heater, Dryer, Freezer, Stove, Washer, Refrigerator |
| Architectural Style | Bungalow |
| Basement Development | Partially Finished |
| Basement Features | Walk Out |
| Basement Type | N/a (partially Finished) |
| Construction Style Attachment | Detached |
| Cooling Type | Central Air Conditioning |
| Exterior Finish | Brick |
| Fireplace Present | Yes |
| Flooring Type | Tile, Vinyl, Carpeted |
| Foundation Type | Poured Concrete |
| Heating Fuel | Natural Gas |
| Heating Type | Forced Air |
| Stories Total | 1 |
| Size Interior | 1,500 - 2,000 Ft2 |
| Type | House |
| Utility Water | Drilled Well |
Parking
| Attached Garage | |
| Garage |
Land
| Acreage | No |
| Sewer | Septic System |
| Size Depth | 245 Ft ,2 In |
| Size Frontage | 142 Ft ,7 In |
| Size Irregular | 142.6 X 245.2 Ft |
| Size Total Text | 142.6 X 245.2 Ft |
| Zoning Description | Residential |
Rooms
| Level | Type | Length | Width | Dimensions |
|---|---|---|---|---|
| Lower Level | Recreational, Games Room | 9.75 m | 5.49 m | 9.75 m x 5.49 m |
| Main Level | Foyer | 2.35 m | 2.04 m | 2.35 m x 2.04 m |
| Main Level | Kitchen | 4.01 m | 2.89 m | 4.01 m x 2.89 m |
| Main Level | Eating Area | 3.36 m | 3.16 m | 3.36 m x 3.16 m |
| Main Level | Dining Room | 3.77 m | 3.35 m | 3.77 m x 3.35 m |
| Main Level | Living Room | 4.71 m | 4.53 m | 4.71 m x 4.53 m |
| Main Level | Primary Bedroom | 5.23 m | 3.72 m | 5.23 m x 3.72 m |
| Main Level | Bedroom 2 | 4.3 m | 3.62 m | 4.3 m x 3.62 m |
| Main Level | Bedroom 3 | 4.3 m | 3.34 m | 4.3 m x 3.34 m |
Utilities
| Electricity | Installed |
https://www.realtor.ca/real-estate/29009361/4-sunrise-court-cobourg-cobourg
Contact Us
Contact us for more information
Adam Reinhard
Salesperson
soldwithrise.ca/
1154 Kingston Road
Pickering, Ontario L1V 1B4
(905) 831-3300
(905) 831-8147
www.remaxhallmark.com/Hallmark-Durham

