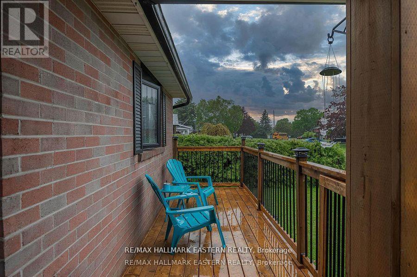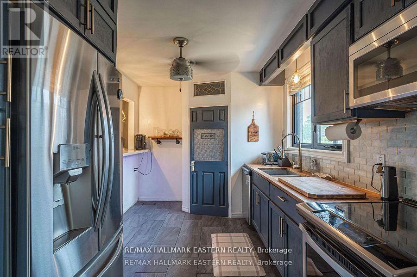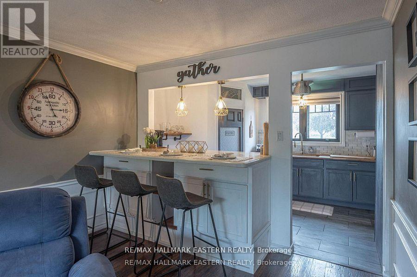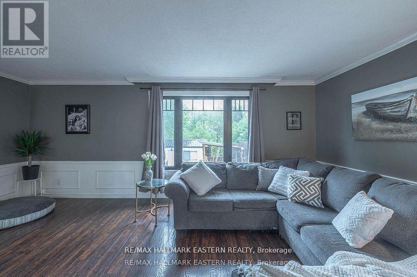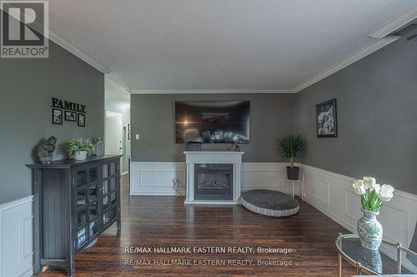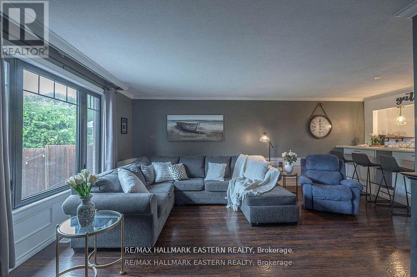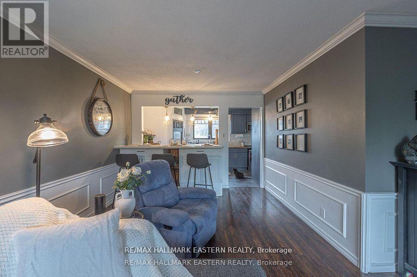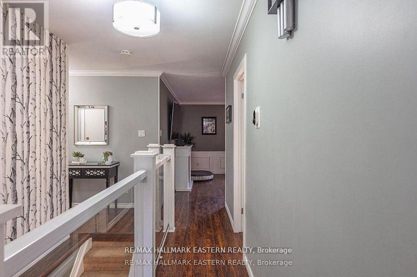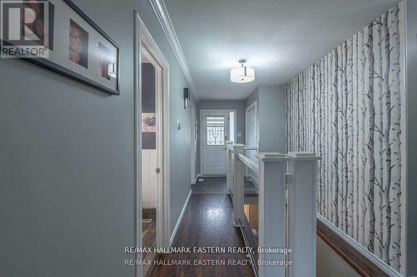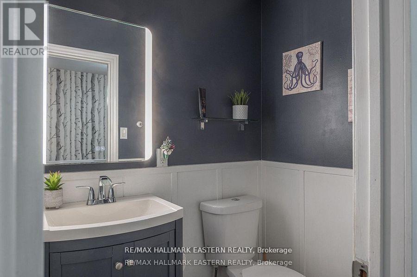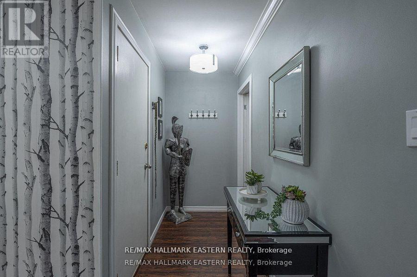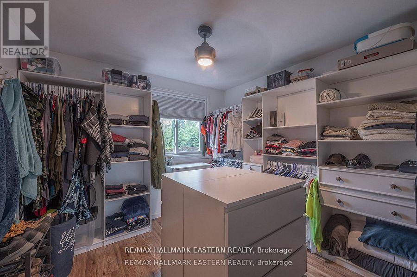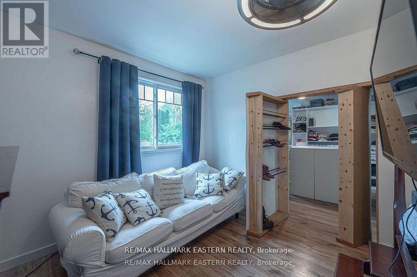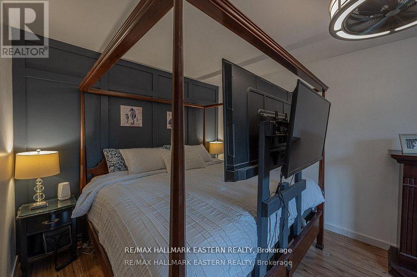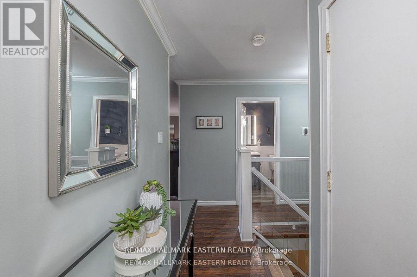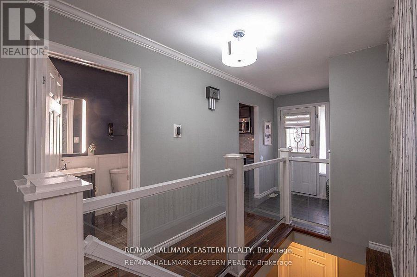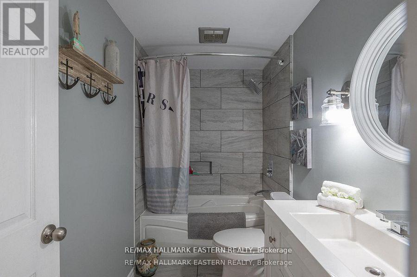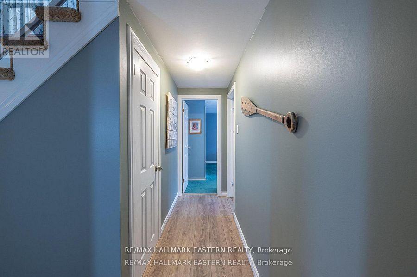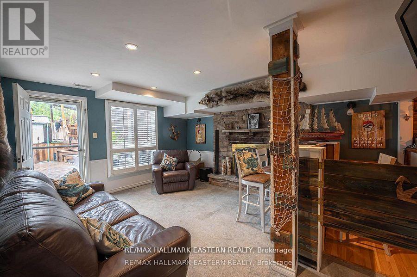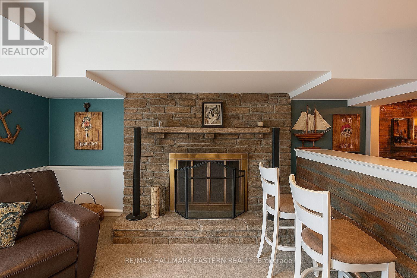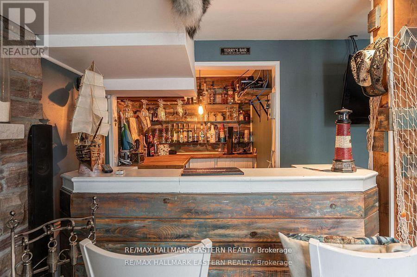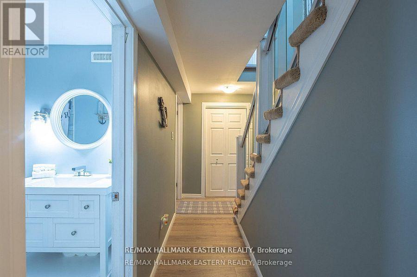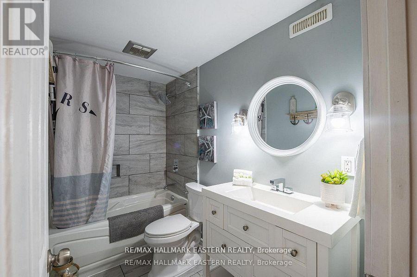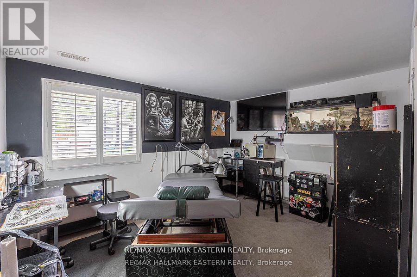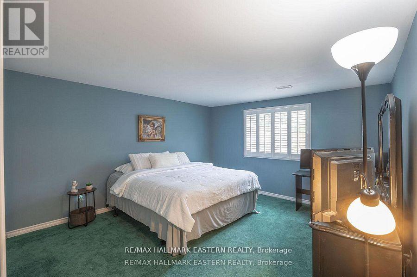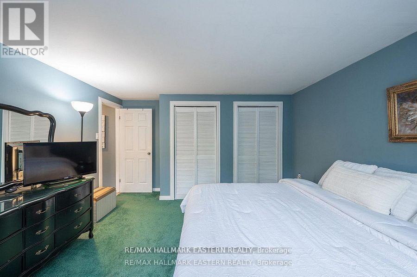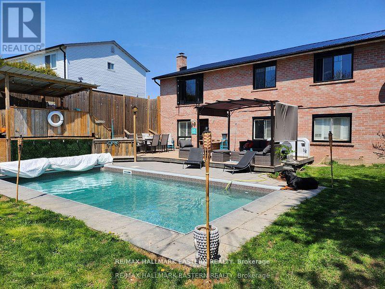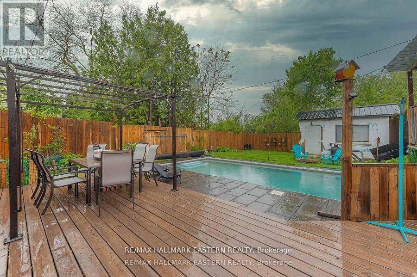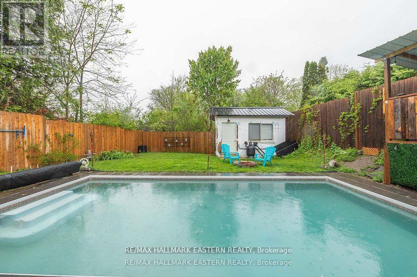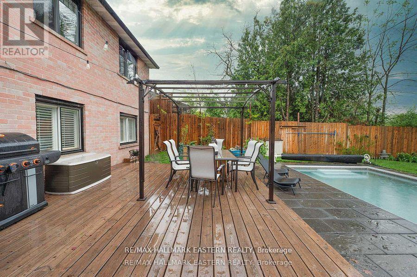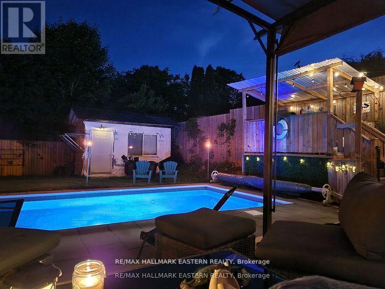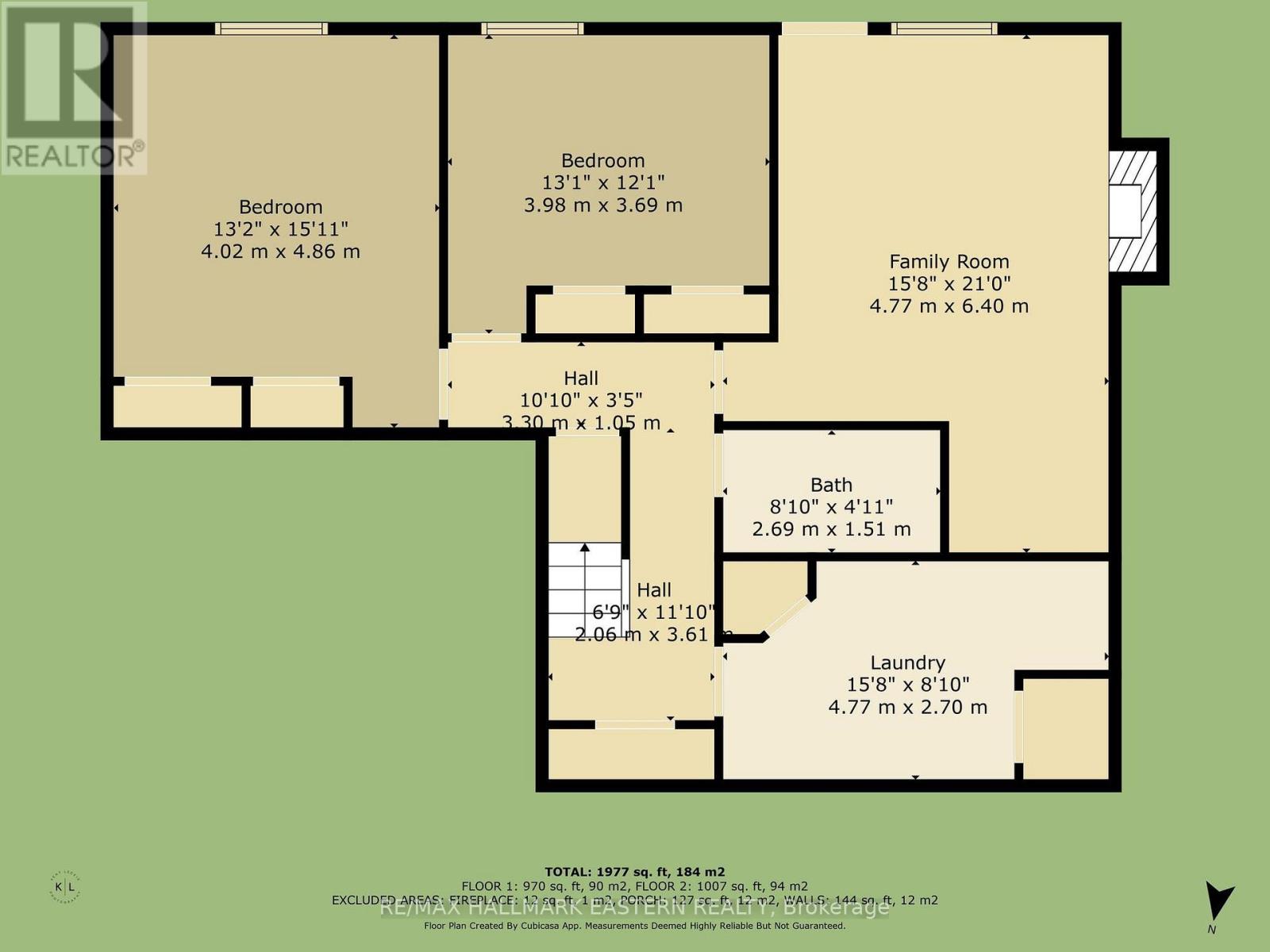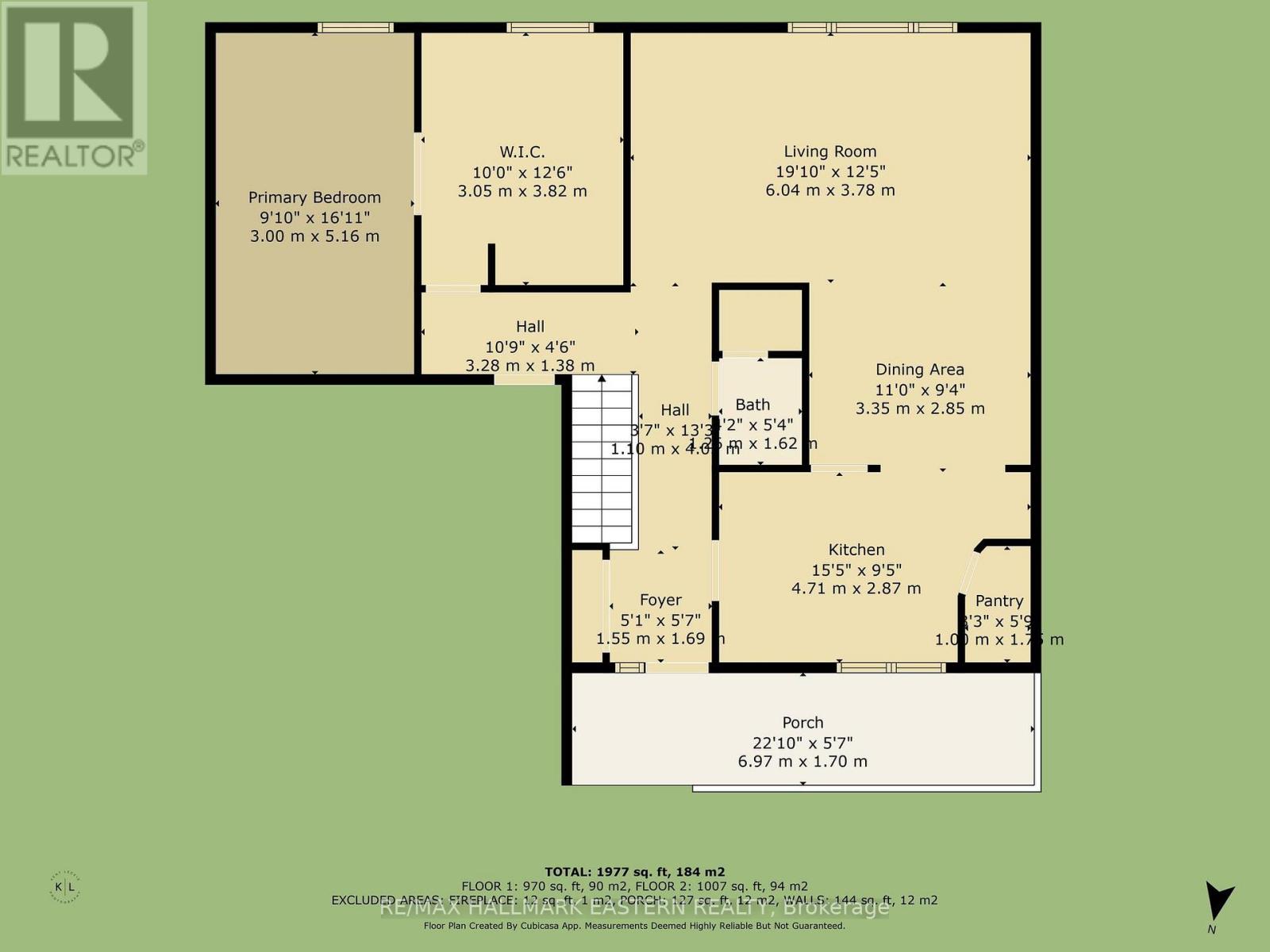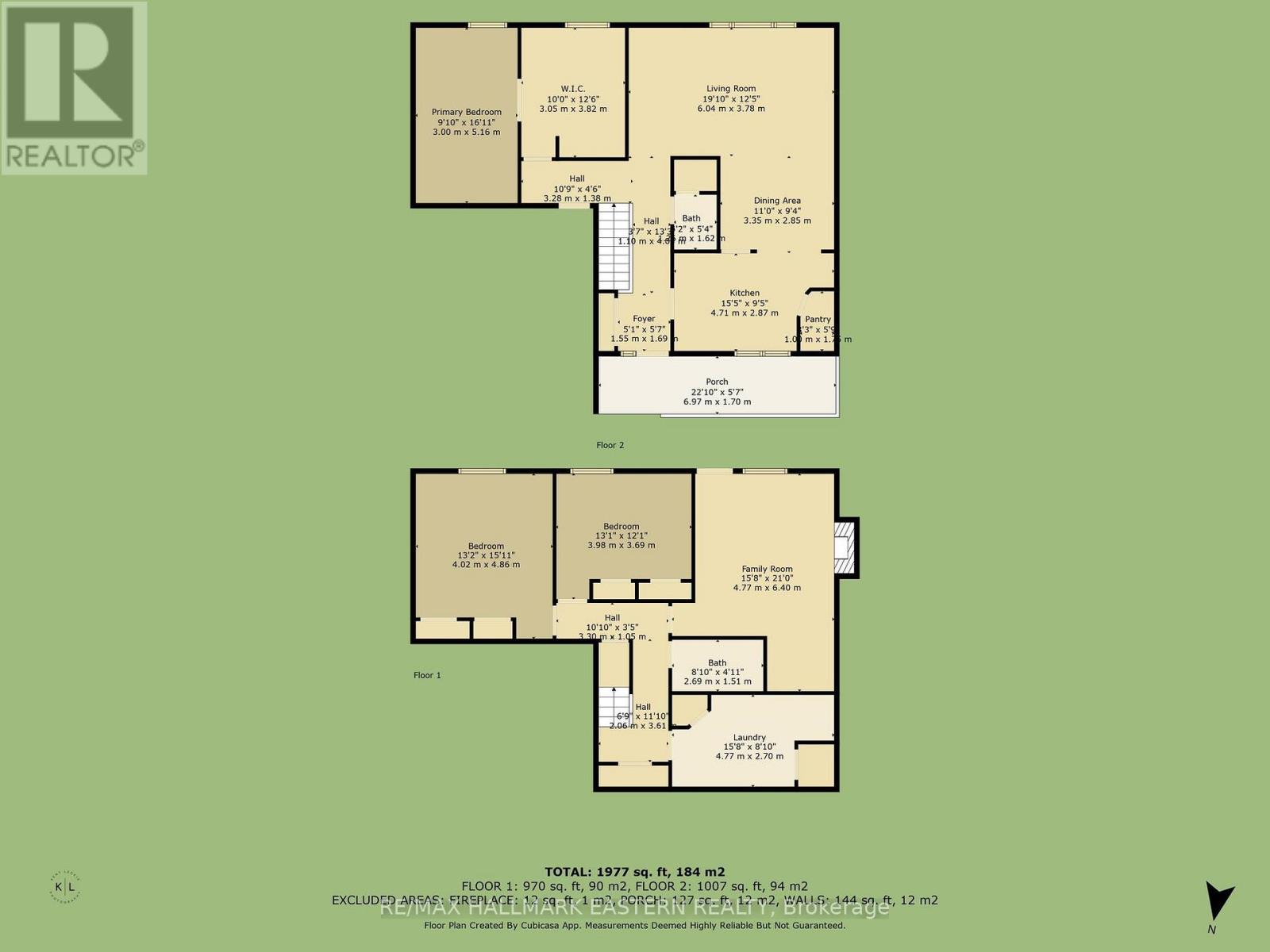97 Peacock Boulevard Port Hope, Ontario L1A 2X5
$709,000
Open House this Sun., Oct 26th, 1pm-3pm! Welcome Home! This delightful bungalow with a walkout basement and metal roof is perfectly nestled on a large town lot in one of Port Hope's most sought-after areas. Ideally located close to schools, shopping, and just a short drive to beautiful, historic downtown Port Hope, this home combines small-town charm with everyday convenience. Step inside to a bright, open-concept kitchen that flows seamlessly into the dining area-perfect for hosting family gatherings or casual meals. The spacious family room invites you to relax and unwind, while the dreamy primary bedroom offers a peaceful retreat, featuring a large walk-in closet that was once a bedroom and could easily be converted back if desired. A stylish 3-piece bathroom completes the main level. Downstairs, the inviting rec room opens to a private backyard oasis with a gorgeous inground pool and fabulous decking for sunny summer days. The lower level also includes two additional bedrooms, a newly renovated full bathroom, and a laundry area, with its own private entrance offering excellent potential for extended family, guests, or a future in-law suite. Backing onto green space and just minutes from Highway 401, this versatile and spacious home truly has it all-comfort, flexibility, and an unbeatable location. (id:50886)
Property Details
| MLS® Number | X12471527 |
| Property Type | Single Family |
| Community Name | Port Hope |
| Parking Space Total | 6 |
| Pool Type | Inground Pool |
Building
| Bathroom Total | 2 |
| Bedrooms Above Ground | 2 |
| Bedrooms Below Ground | 2 |
| Bedrooms Total | 4 |
| Age | 31 To 50 Years |
| Amenities | Fireplace(s) |
| Appliances | Water Meter, Dishwasher, Dryer, Water Heater, Stove, Washer, Refrigerator |
| Architectural Style | Bungalow |
| Basement Development | Finished |
| Basement Features | Walk Out |
| Basement Type | N/a (finished) |
| Construction Style Attachment | Detached |
| Cooling Type | Central Air Conditioning |
| Exterior Finish | Brick Facing |
| Fireplace Present | Yes |
| Fireplace Total | 1 |
| Foundation Type | Concrete |
| Heating Fuel | Natural Gas |
| Heating Type | Forced Air |
| Stories Total | 1 |
| Size Interior | 700 - 1,100 Ft2 |
| Type | House |
| Utility Water | Municipal Water |
Parking
| Attached Garage | |
| Garage |
Land
| Acreage | No |
| Fence Type | Fenced Yard |
| Sewer | Sanitary Sewer |
| Size Depth | 114 Ft ,10 In |
| Size Frontage | 60 Ft |
| Size Irregular | 60 X 114.9 Ft ; 108.38 Ft X 43.88 Ft X 114.93 Ft X 55.92 |
| Size Total Text | 60 X 114.9 Ft ; 108.38 Ft X 43.88 Ft X 114.93 Ft X 55.92 |
| Zoning Description | R2 |
Rooms
| Level | Type | Length | Width | Dimensions |
|---|---|---|---|---|
| Lower Level | Laundry Room | 4.77 m | 2.7 m | 4.77 m x 2.7 m |
| Lower Level | Bedroom 2 | 4.02 m | 4.86 m | 4.02 m x 4.86 m |
| Lower Level | Bedroom 3 | 3.98 m | 3.69 m | 3.98 m x 3.69 m |
| Lower Level | Family Room | 4.77 m | 6.4 m | 4.77 m x 6.4 m |
| Lower Level | Bathroom | 2.69 m | 1.51 m | 2.69 m x 1.51 m |
| Main Level | Living Room | 6.04 m | 3.78 m | 6.04 m x 3.78 m |
| Main Level | Kitchen | 4.71 m | 2.87 m | 4.71 m x 2.87 m |
| Main Level | Dining Room | 3.35 m | 2.85 m | 3.35 m x 2.85 m |
| Main Level | Primary Bedroom | 3 m | 5.16 m | 3 m x 5.16 m |
| Main Level | Foyer | 1.55 m | 1.69 m | 1.55 m x 1.69 m |
| Main Level | Bathroom | 1.25 m | 1.62 m | 1.25 m x 1.62 m |
Utilities
| Cable | Installed |
| Electricity | Installed |
| Sewer | Installed |
https://www.realtor.ca/real-estate/29009127/97-peacock-boulevard-port-hope-port-hope
Contact Us
Contact us for more information
Paul David Moher
Salesperson
(705) 875-2166
www.paulmoher.com/
www.facebook.com/paulmoher/
www.linkedin.com/in/realtorpeterboroughkawarthas/?originalSubdomain=ca
91 George Street N
Peterborough, Ontario K9J 3G3
(705) 743-9111
(705) 743-1034
Shari Renton
Salesperson
(905) 396-3225
91 George Street N
Peterborough, Ontario K9J 3G3
(705) 743-9111
(705) 743-1034


