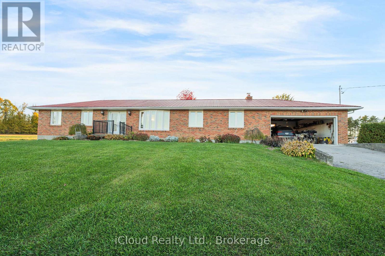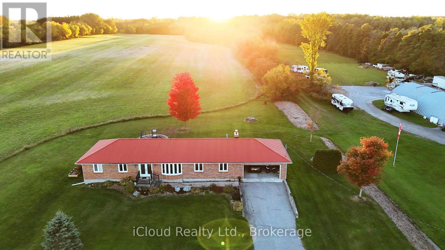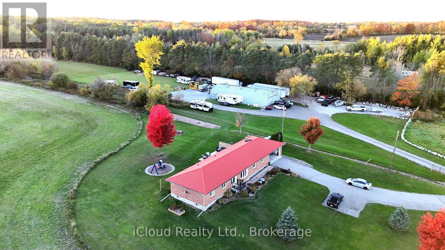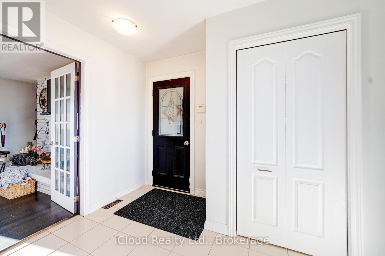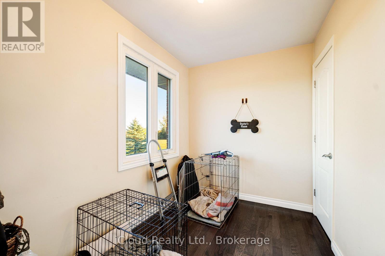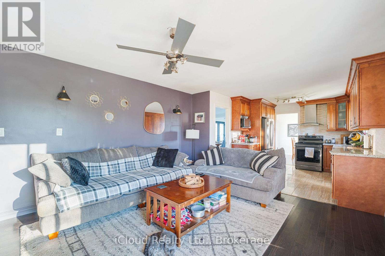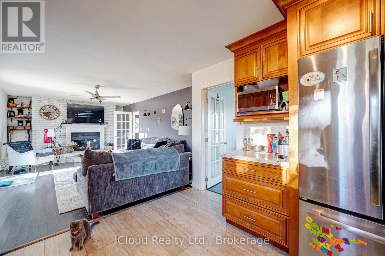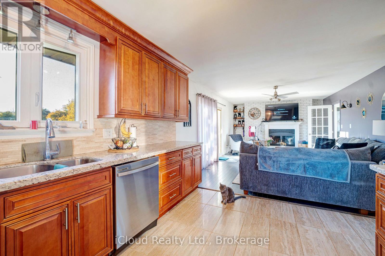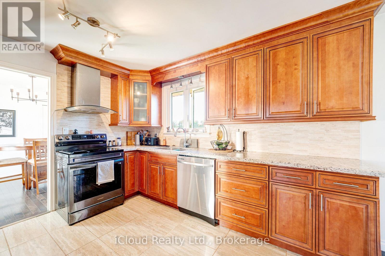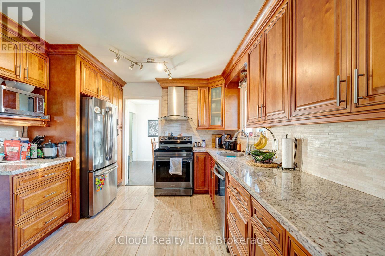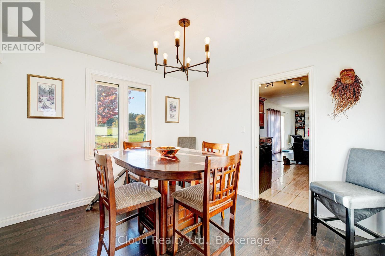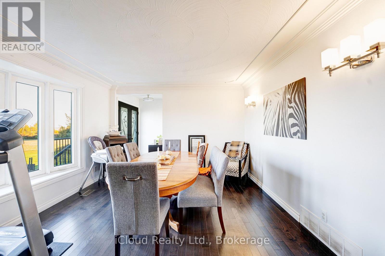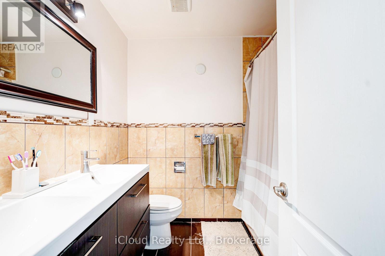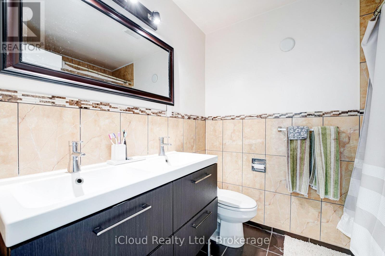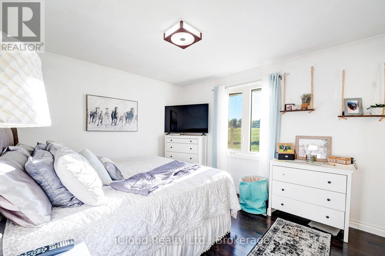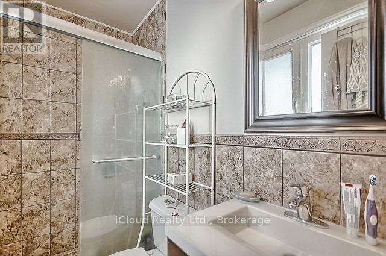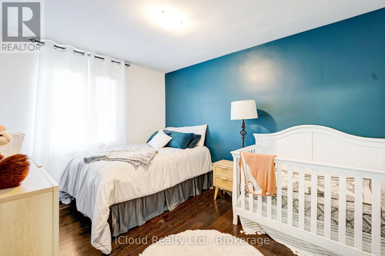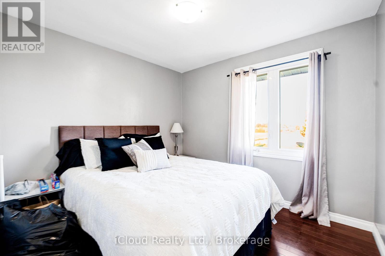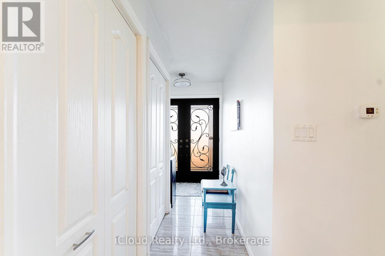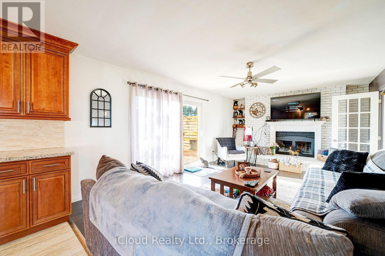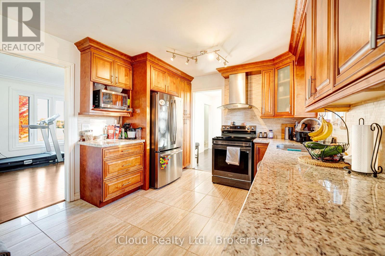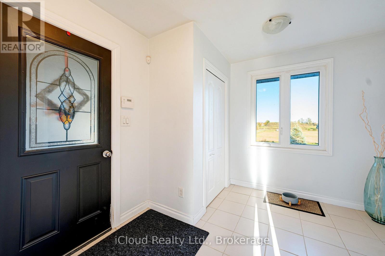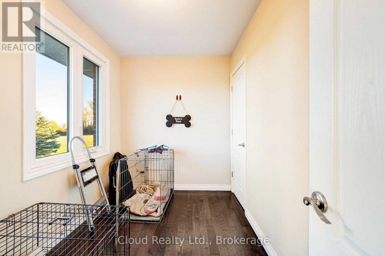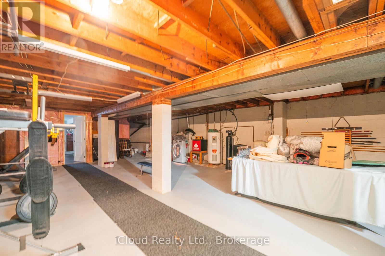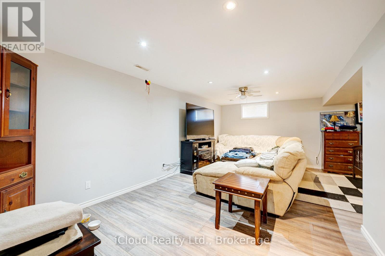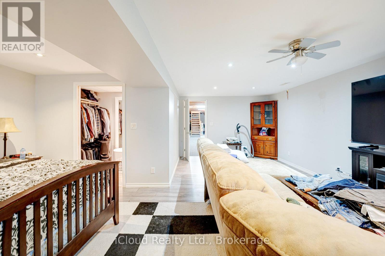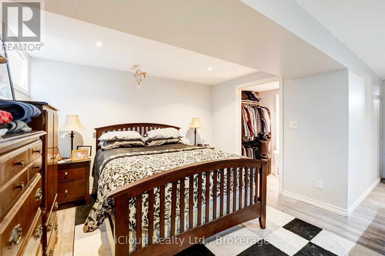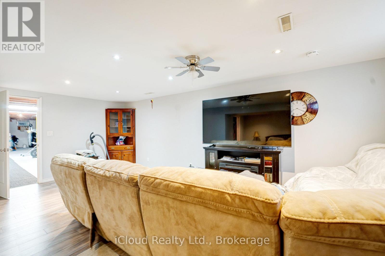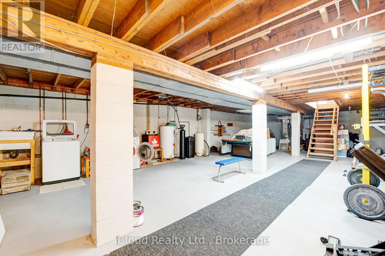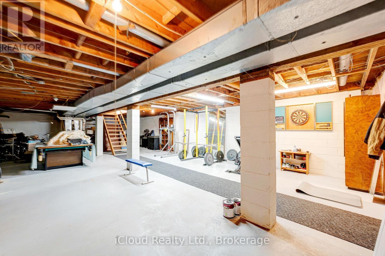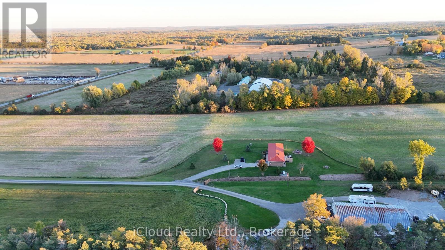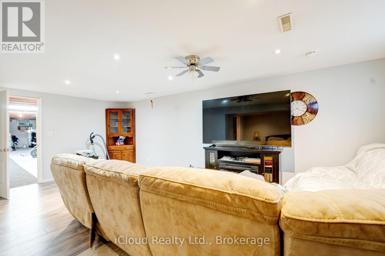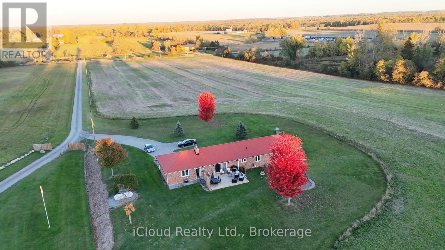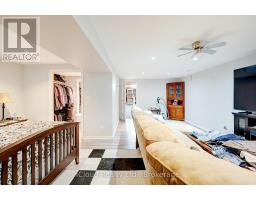22186 Kennedy Road East Gwillimbury, Ontario L0G 1V0
$1,699,900
Beautifully updated 4-bedroom brick bungalow on 50.90 acres (House + Heated Quonset Hut + Farmland) in East Gwillimbury. Set well back from the road for privacy and scenic views. Features hardwood floors throughout, a modern kitchen with granite counters, and a cozy family room with a wood-burning fireplace and walkout to the backyard. The elegant living room offers a bay window and crown mouldings. The primary bedroom includes a 4-piece ensuite, while the fourth bedroom can serve as an office or den. The partially finished basement provides an extra bedroom and generous storage space. The Quonset hut (50 ft x 100 ft) with a washroom is ideal for a home business, workshop, or storage. Enjoy peaceful rural living just minutes from town amenities. (id:50886)
Property Details
| MLS® Number | N12472330 |
| Property Type | Single Family |
| Community Name | Rural East Gwillimbury |
| Parking Space Total | 12 |
| Structure | Drive Shed |
Building
| Bathroom Total | 2 |
| Bedrooms Above Ground | 3 |
| Bedrooms Below Ground | 1 |
| Bedrooms Total | 4 |
| Appliances | Water Heater |
| Architectural Style | Bungalow |
| Basement Development | Partially Finished |
| Basement Type | N/a (partially Finished) |
| Construction Style Attachment | Detached |
| Cooling Type | Central Air Conditioning |
| Exterior Finish | Brick |
| Fireplace Present | Yes |
| Flooring Type | Laminate, Hardwood, Ceramic |
| Foundation Type | Concrete |
| Heating Fuel | Propane |
| Heating Type | Forced Air |
| Stories Total | 1 |
| Size Interior | 1,500 - 2,000 Ft2 |
| Type | House |
Parking
| Garage |
Land
| Acreage | Yes |
| Sewer | Septic System |
| Size Depth | 3287 Ft ,10 In |
| Size Frontage | 674 Ft ,7 In |
| Size Irregular | 674.6 X 3287.9 Ft ; 50.9 Acres |
| Size Total Text | 674.6 X 3287.9 Ft ; 50.9 Acres|50 - 100 Acres |
Rooms
| Level | Type | Length | Width | Dimensions |
|---|---|---|---|---|
| Basement | Bedroom | 6.35 m | 6 m | 6.35 m x 6 m |
| Ground Level | Living Room | 4.94 m | 3.73 m | 4.94 m x 3.73 m |
| Ground Level | Dining Room | 3.28 m | 3.13 m | 3.28 m x 3.13 m |
| Ground Level | Kitchen | 3.28 m | 3.63 m | 3.28 m x 3.63 m |
| Ground Level | Family Room | 6.01 m | 3.96 m | 6.01 m x 3.96 m |
| Ground Level | Primary Bedroom | 3.87 m | 3.29 m | 3.87 m x 3.29 m |
| Ground Level | Bedroom 2 | 3.74 m | 2.94 m | 3.74 m x 2.94 m |
| Ground Level | Bedroom 3 | 3.07 m | 2.73 m | 3.07 m x 2.73 m |
| Ground Level | Office | 2.83 m | 2.02 m | 2.83 m x 2.02 m |
| Ground Level | Foyer | 3.07 m | 2.65 m | 3.07 m x 2.65 m |
Contact Us
Contact us for more information
Iftikhar Ahmad
Broker
(416) 671-3861
www.savemoneyandtime.ca/
www.facebook.com/Save-Money-Time-with-Iftikhar-Ahmad-756053014529729/
twitter.com/iftikharbroker
www.linkedin.com/in/iftikhar-ahmad-44759821/
152 Holland Street East Unit 203
Bradford, Ontario L3Z 2A8
(905) 895-2882

