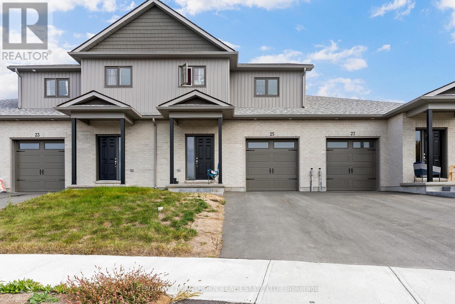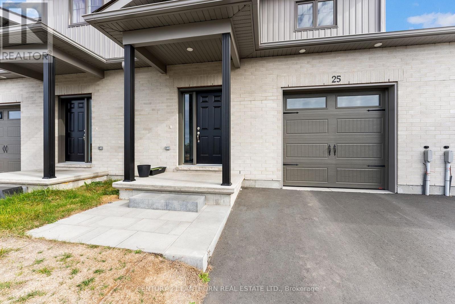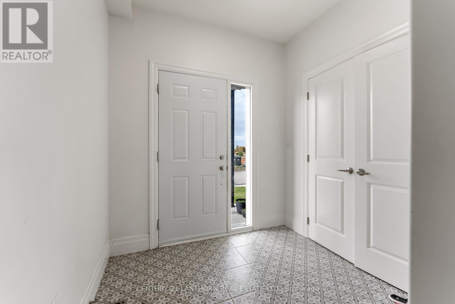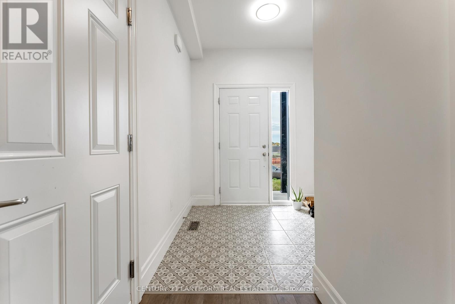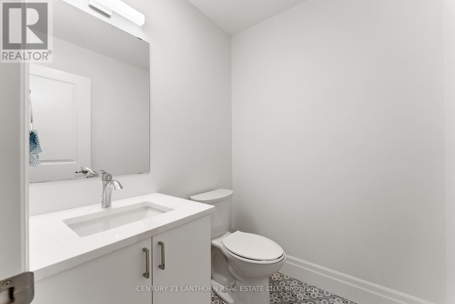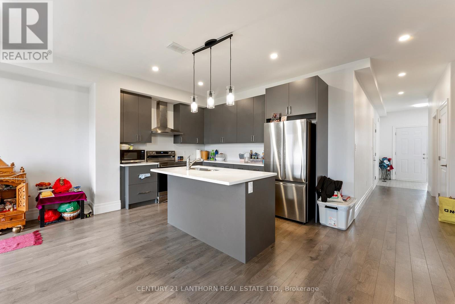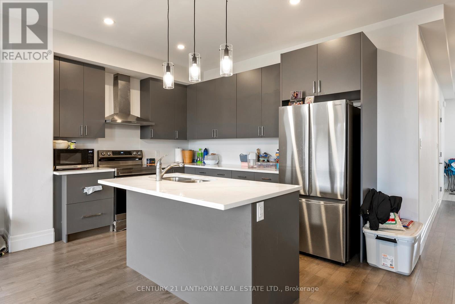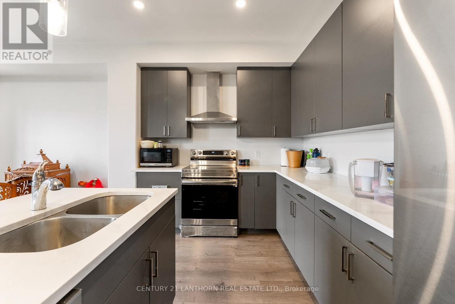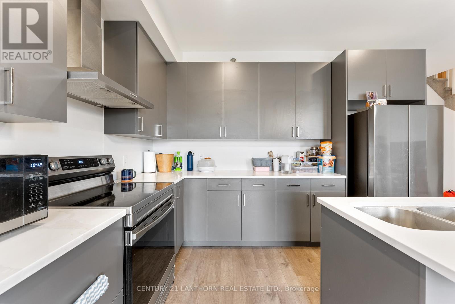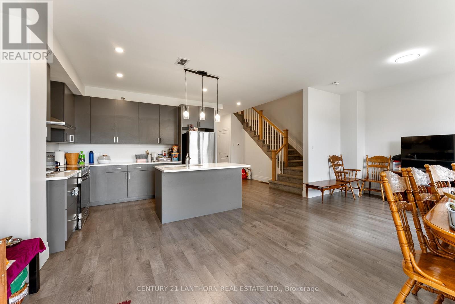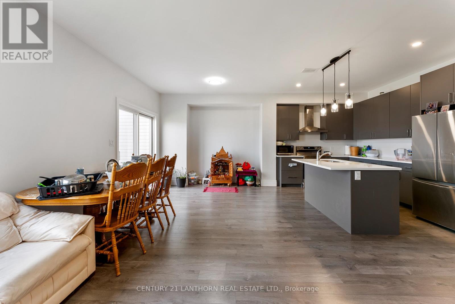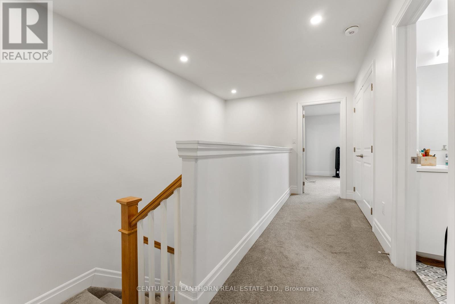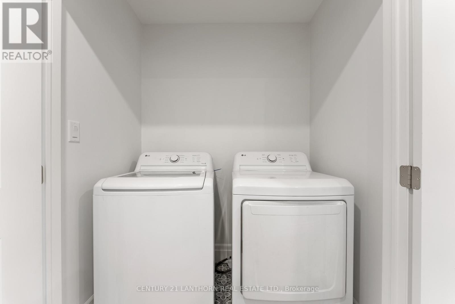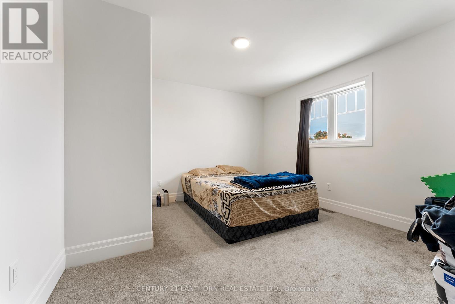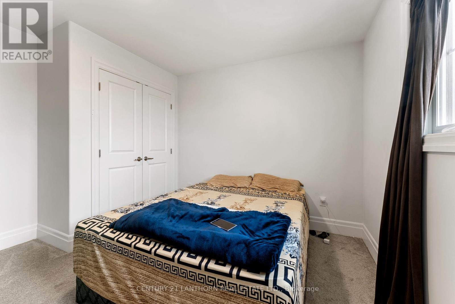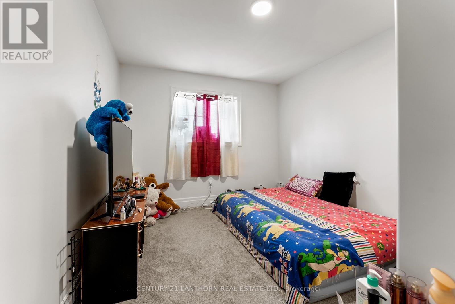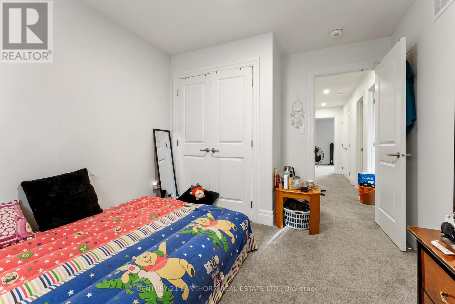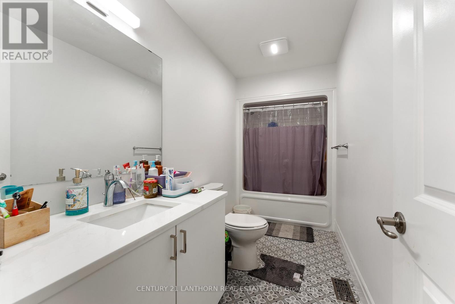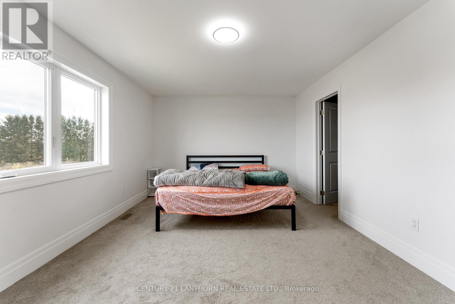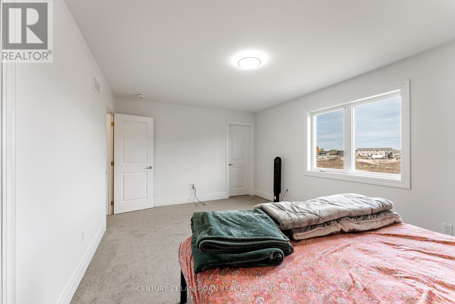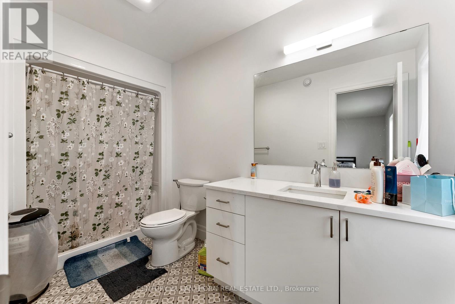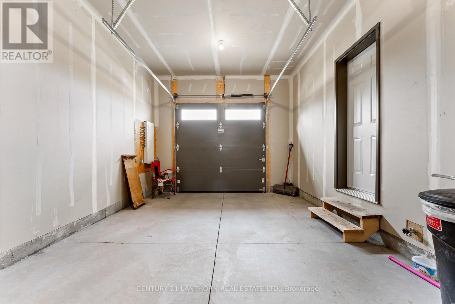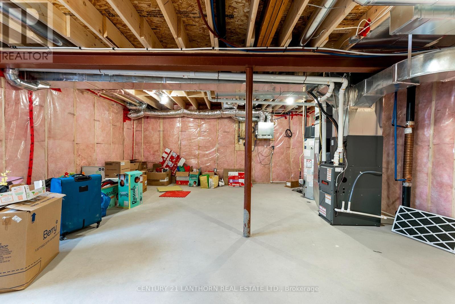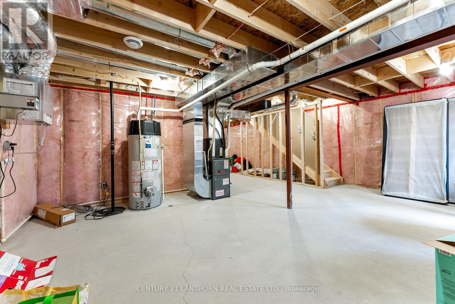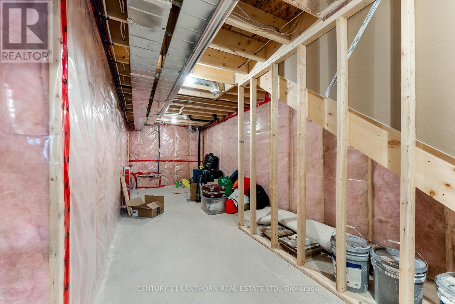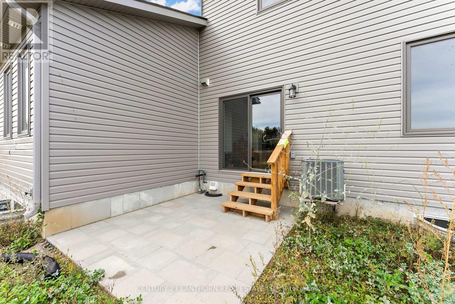25 Beasley Crescent Prince Edward County, Ontario N1T 1J9
$699,999
Highly sought-after offering an exceptional blend of brand-new quality and unbeatable convenience. This a fantastic and rare opportunity to acquire a virtually bran-new, three bedroom, three bathroom townhome in Picton's desirable West Meadows community. Unparalleled convenience, just step's out your front door and you have instant access to essential amenities including BMO Bank, Foodland, Barbarito, Pizza Hut and more. A quick 10 min walk takes you right into the charming Picton core, with its unique shops and acclaimed restaurants. A short 15 minute drive to the world famous white sands of Sandbanks Provincial Park. This townhome offers the ideal blend of a contemporary, low-maintenance lifestyle and access to everything Picton and Prince Edward County has to offer! (id:50886)
Property Details
| MLS® Number | X12472390 |
| Property Type | Single Family |
| Community Name | Hallowell Ward |
| Equipment Type | Water Heater |
| Features | Sump Pump |
| Parking Space Total | 1 |
| Rental Equipment Type | Water Heater |
Building
| Bathroom Total | 3 |
| Bedrooms Above Ground | 3 |
| Bedrooms Total | 3 |
| Appliances | Range, Water Heater, Dishwasher, Dryer, Stove, Washer, Refrigerator |
| Basement Development | Unfinished |
| Basement Type | N/a (unfinished) |
| Construction Style Attachment | Attached |
| Cooling Type | None |
| Exterior Finish | Brick |
| Foundation Type | Poured Concrete |
| Half Bath Total | 1 |
| Heating Fuel | Natural Gas |
| Heating Type | Forced Air |
| Stories Total | 2 |
| Size Interior | 1,500 - 2,000 Ft2 |
| Type | Row / Townhouse |
| Utility Water | Municipal Water |
Parking
| Attached Garage | |
| Garage |
Land
| Acreage | No |
| Sewer | Sanitary Sewer |
| Size Depth | 116 Ft ,1 In |
| Size Frontage | 24 Ft ,3 In |
| Size Irregular | 24.3 X 116.1 Ft |
| Size Total Text | 24.3 X 116.1 Ft |
Rooms
| Level | Type | Length | Width | Dimensions |
|---|---|---|---|---|
| Second Level | Bedroom | 15.6 m | 12 m | 15.6 m x 12 m |
| Second Level | Bedroom 2 | 13 m | 11 m | 13 m x 11 m |
| Second Level | Bedroom 3 | 10 m | 12.1 m | 10 m x 12.1 m |
| Main Level | Kitchen | 12 m | 8.5 m | 12 m x 8.5 m |
Contact Us
Contact us for more information
Stacy Walker
Salesperson
stacywalker.c21.ca/
(613) 476-2100
(613) 476-3482
c21lanthorn.ca/county-office

