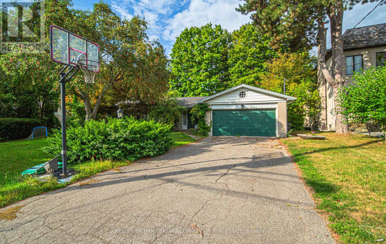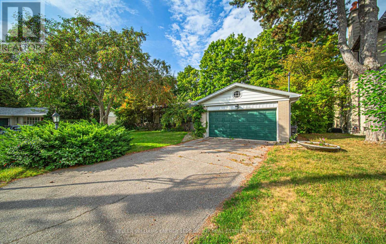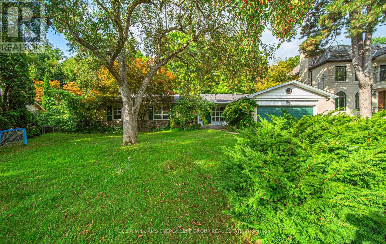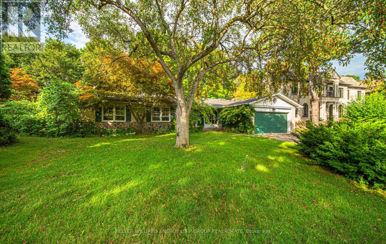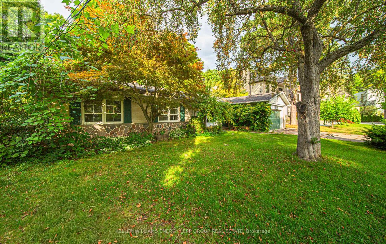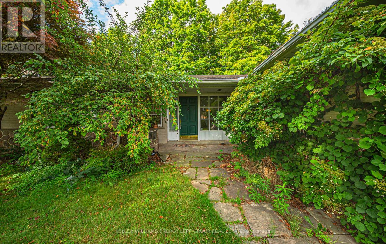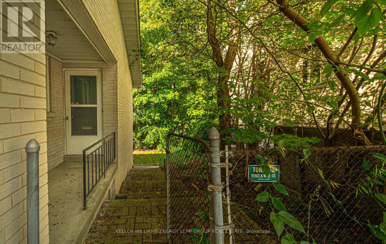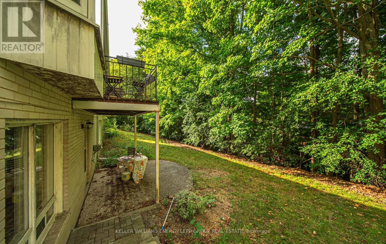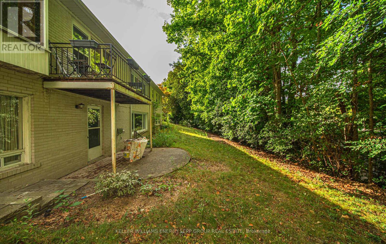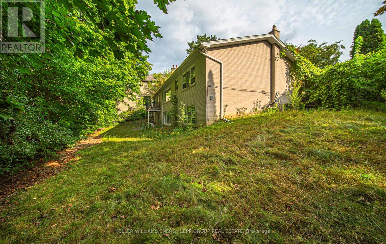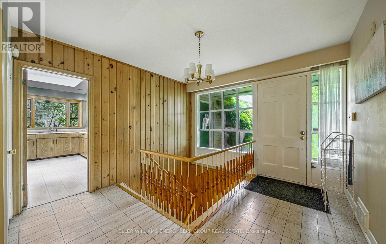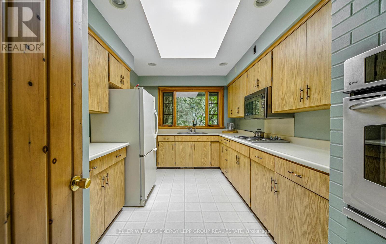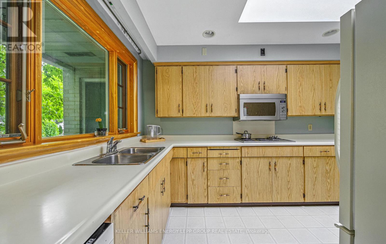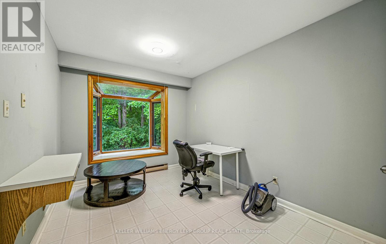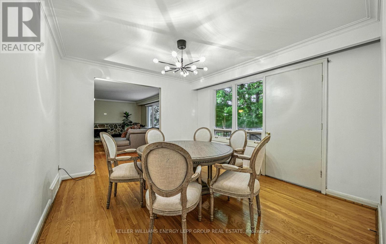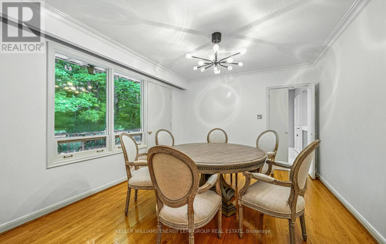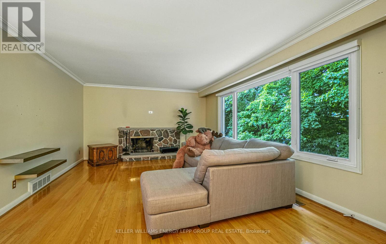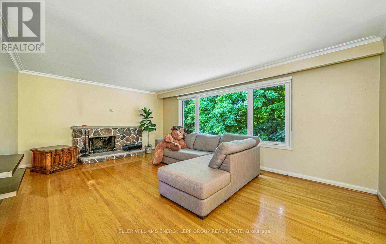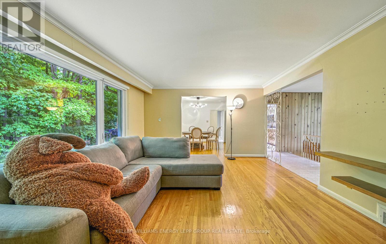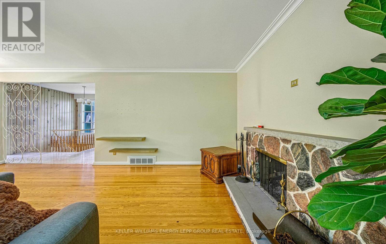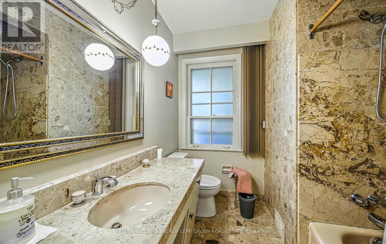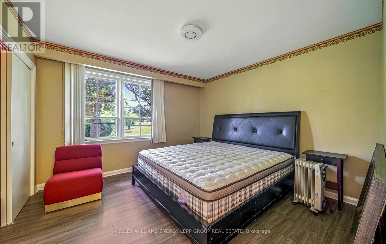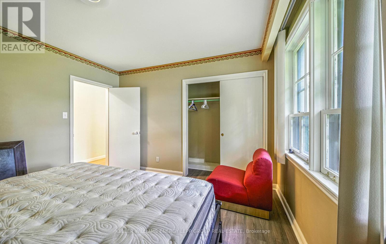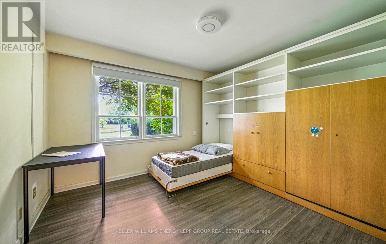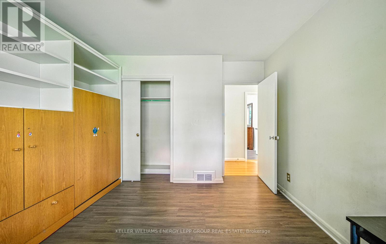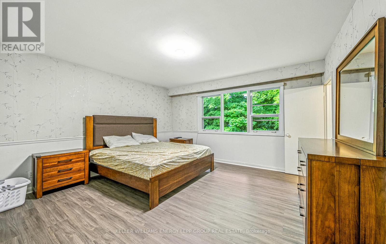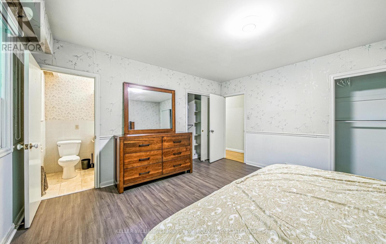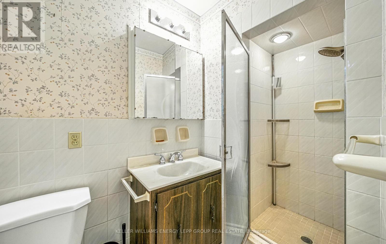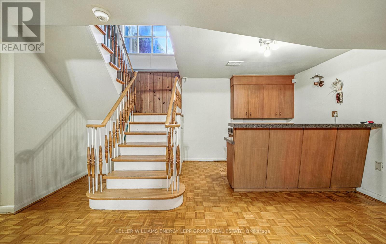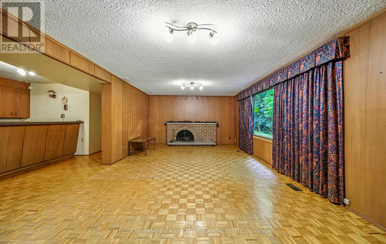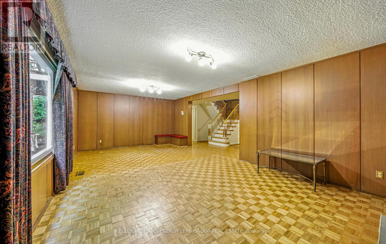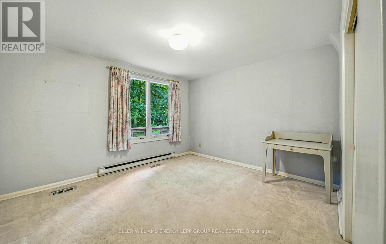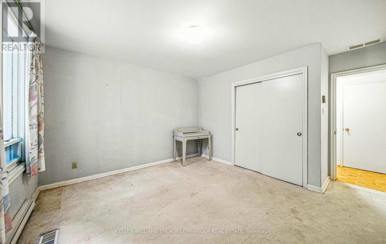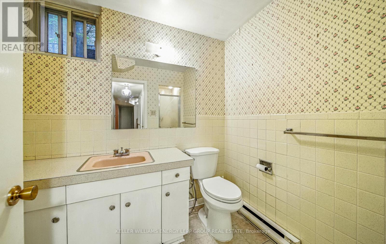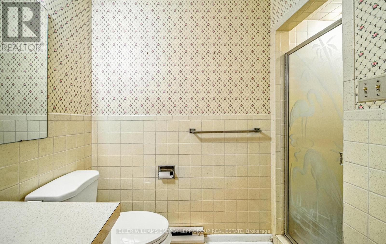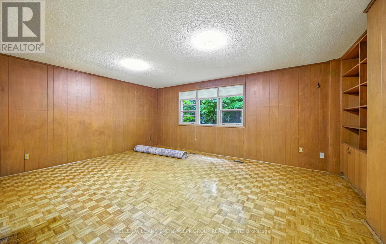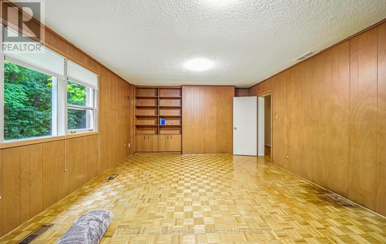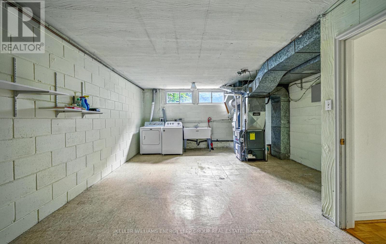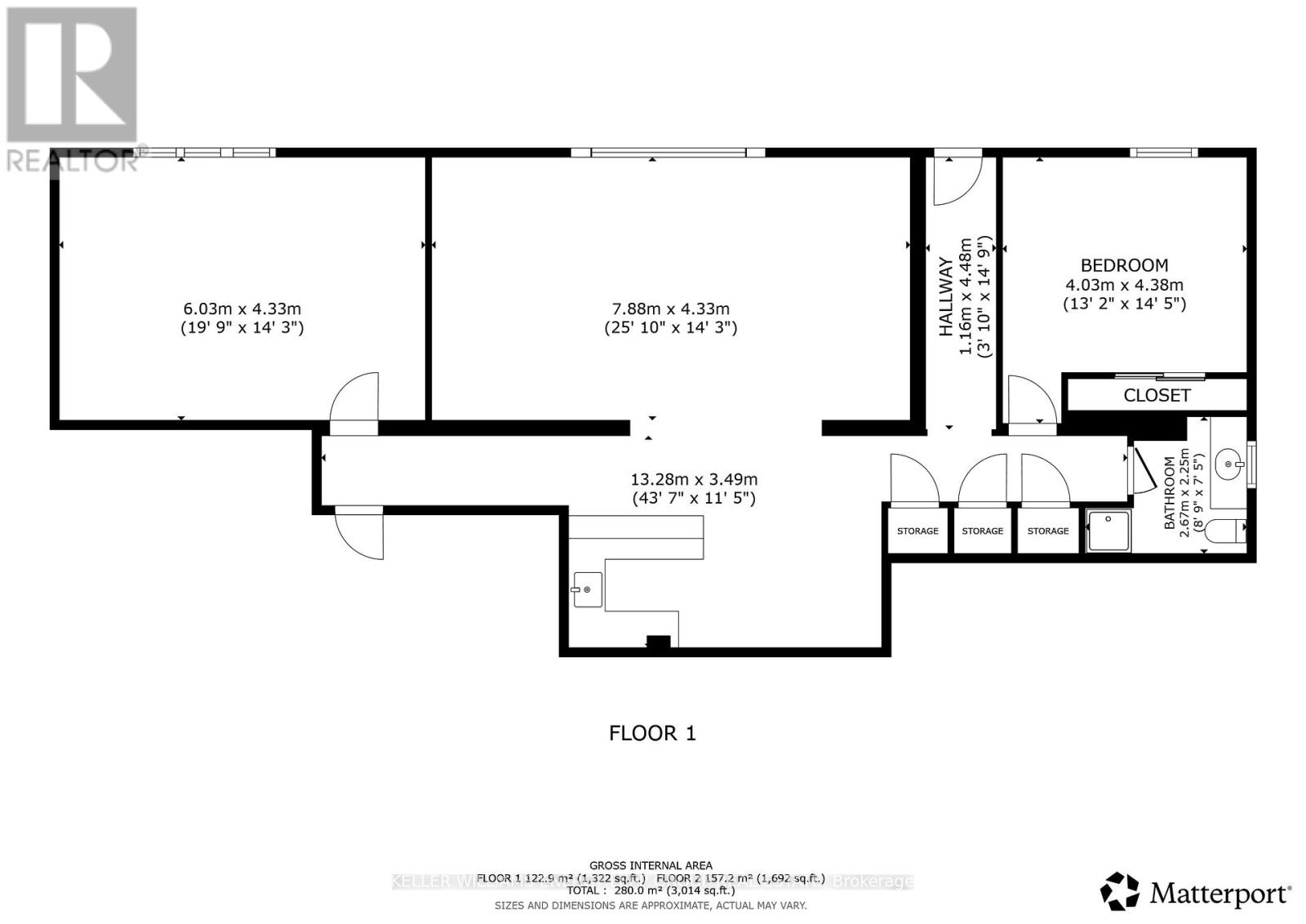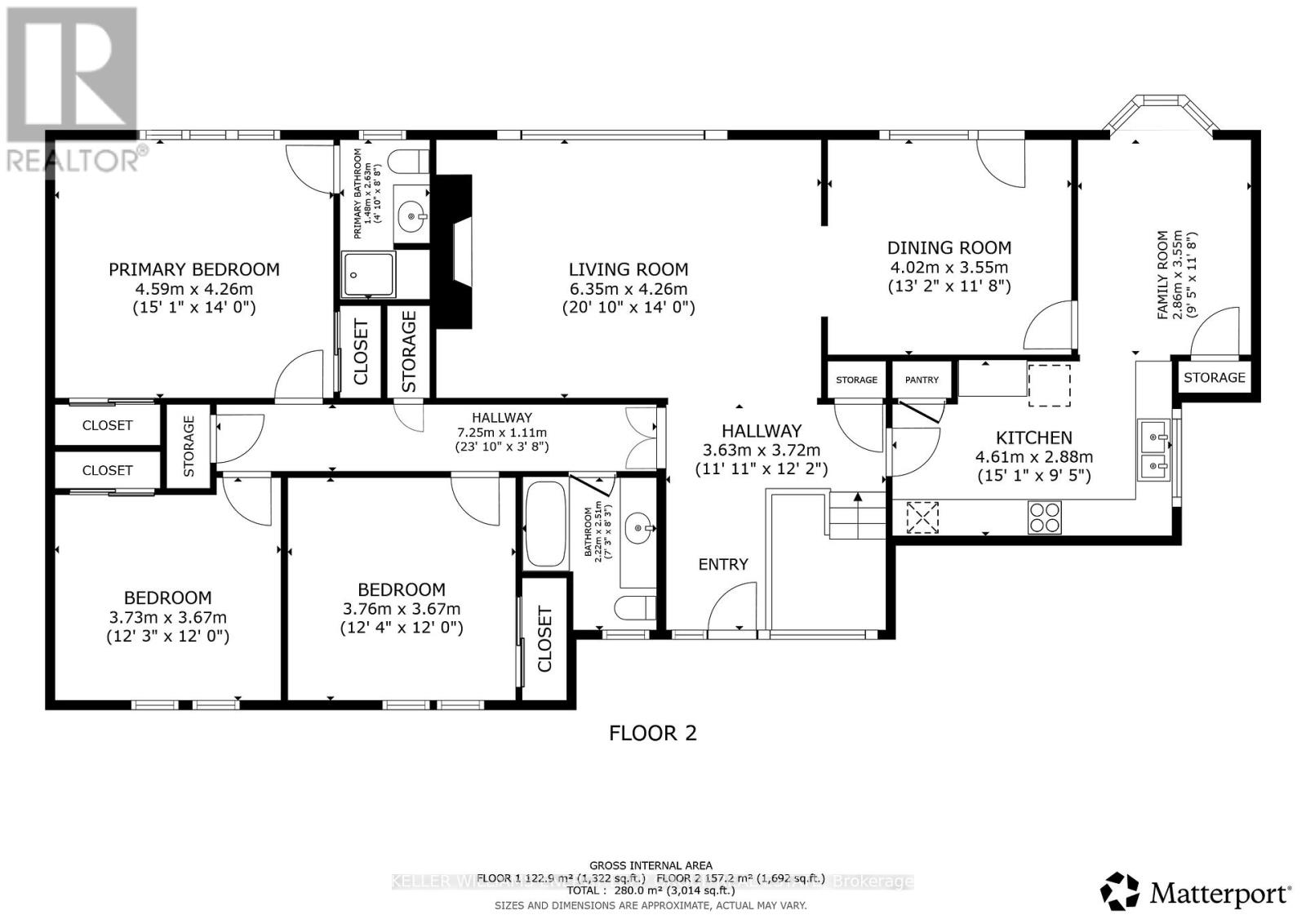15 Artinger Court Toronto, Ontario M3B 1J9
$3,600,000
Build your dream home on a stunning pie-shaped ravine lot nestled on a quiet Banbury court, directly across from the prestigious Bridle Path estates. This exceptional 14,003 sq. ft. property widens to 142 ft. at the rear and offers the rare advantage of a full ground-floor walkout. Included in the sale are fully approved permits - Building, TRCA, HVAC, and Demolition - along with architectural plans for an impressive 8,400 sq. ft. modern residence (5,762 sq. ft. above grade plus full ground floor). A Federal elevator has already been ordered with the deposit paid.The approved design showcases 9 and 10 ft. ceilings and a thoughtfully designed 2,638 sq. ft. main floor featuring a two-storey family room, formal dining room, state-of-the-art kitchen and breakfast area with terrace walkout, music room, and mudroom - all oriented to take in breathtaking ravine views. The second level offers a luxurious primary suite with balcony, two walk-in closets with skylights, a five-piece ensuite, three additional bedrooms with ensuites, a library, and a laundry room. The lower level design includes multiple walkouts to the ravine, a recreation room with bar and media area, playroom, large office with separate entrance, exercise room with sauna and spa, fifth bedroom with ensuite, powder room, utility, and cold rooms.An existing sprawling 1960s bungalow in mint, livable condition currently occupies the site. Ideally located steps to Edwards Gardens, Toronto Botanical Garden, Rosedale Golf Club, Banbury Community Centre, tennis courts, Sunnybrook Health Sciences Centre, York University Glendon Campus, and the Shops at Don Mills, with quick access to the Don Valley Parkway and Highway 401.All permits are in place. Full documentation package available upon request. Note: Room measurements describe the existing bungalow currently on the property. (id:50886)
Property Details
| MLS® Number | C12472373 |
| Property Type | Single Family |
| Community Name | Banbury-Don Mills |
| Amenities Near By | Park |
| Community Features | Community Centre |
| Equipment Type | Water Heater |
| Features | Cul-de-sac, Wooded Area, Ravine |
| Parking Space Total | 8 |
| Rental Equipment Type | Water Heater |
Building
| Bathroom Total | 3 |
| Bedrooms Above Ground | 3 |
| Bedrooms Below Ground | 2 |
| Bedrooms Total | 5 |
| Appliances | All |
| Architectural Style | Raised Bungalow |
| Basement Development | Finished |
| Basement Features | Walk Out |
| Basement Type | N/a (finished), N/a |
| Construction Style Attachment | Detached |
| Cooling Type | Central Air Conditioning |
| Exterior Finish | Brick |
| Fireplace Present | Yes |
| Flooring Type | Carpeted, Marble, Vinyl, Hardwood |
| Foundation Type | Concrete |
| Half Bath Total | 1 |
| Heating Fuel | Natural Gas |
| Heating Type | Forced Air |
| Stories Total | 1 |
| Size Interior | 1,500 - 2,000 Ft2 |
| Type | House |
| Utility Water | Municipal Water |
Parking
| Attached Garage | |
| Garage |
Land
| Acreage | No |
| Fence Type | Fenced Yard |
| Land Amenities | Park |
| Sewer | Sanitary Sewer |
| Size Depth | 160 Ft |
| Size Frontage | 55 Ft |
| Size Irregular | 55 X 160 Ft ; Pie Shape Ravine Lot |
| Size Total Text | 55 X 160 Ft ; Pie Shape Ravine Lot|under 1/2 Acre |
Rooms
| Level | Type | Length | Width | Dimensions |
|---|---|---|---|---|
| Lower Level | Bedroom 5 | 4.38 m | 4.03 m | 4.38 m x 4.03 m |
| Lower Level | Family Room | 4.33 m | 7.88 m | 4.33 m x 7.88 m |
| Lower Level | Bedroom 4 | 4.33 m | 6.03 m | 4.33 m x 6.03 m |
| Main Level | Living Room | 4.26 m | 6.35 m | 4.26 m x 6.35 m |
| Main Level | Dining Room | 3.55 m | 4.02 m | 3.55 m x 4.02 m |
| Main Level | Kitchen | 2.88 m | 4.61 m | 2.88 m x 4.61 m |
| Main Level | Eating Area | 3.55 m | 2.86 m | 3.55 m x 2.86 m |
| Main Level | Primary Bedroom | 4.26 m | 4.59 m | 4.26 m x 4.59 m |
| Main Level | Bedroom 2 | 3.67 m | 3.76 m | 3.67 m x 3.76 m |
| Main Level | Bedroom 3 | 3.67 m | 3.73 m | 3.67 m x 3.73 m |
Contact Us
Contact us for more information
Shawn Lepp
Broker
www.shawnlepp.com/
(905) 428-8100
(416) 637-2317
www.shawnlepp.com/

