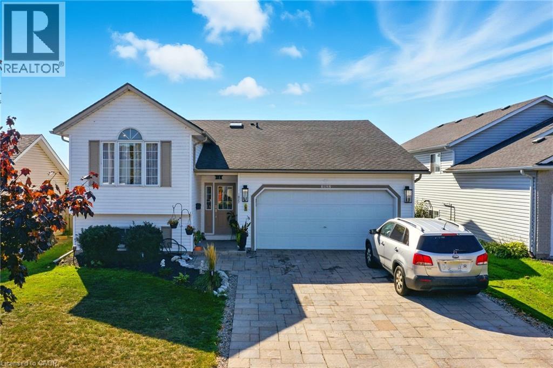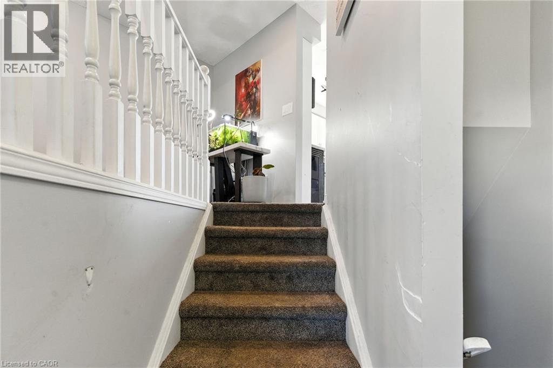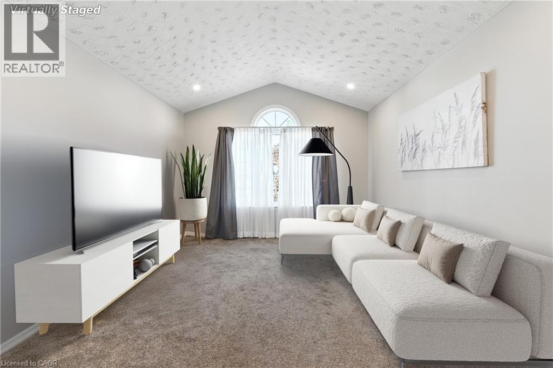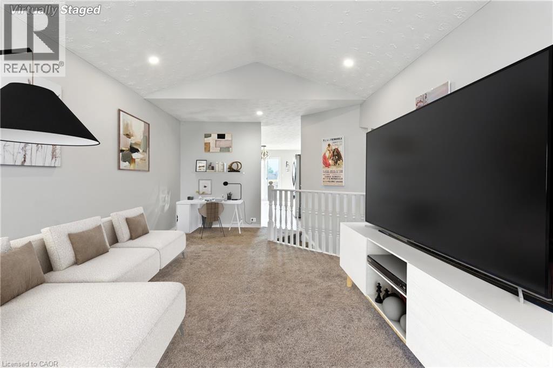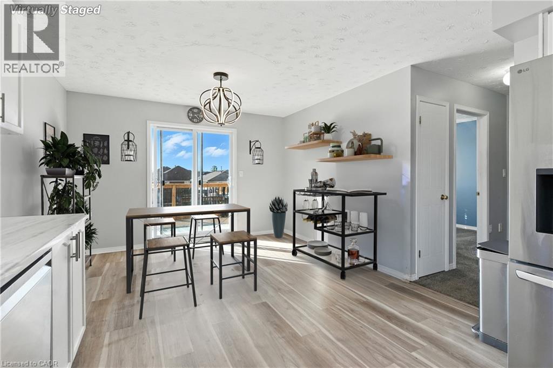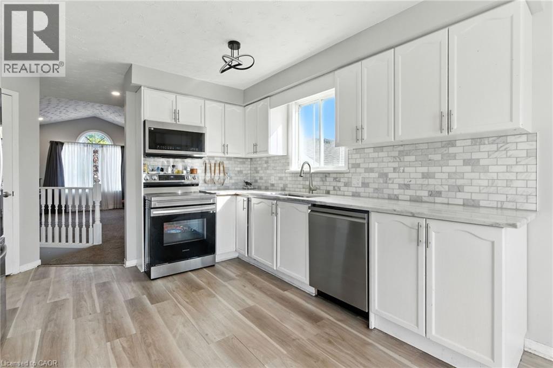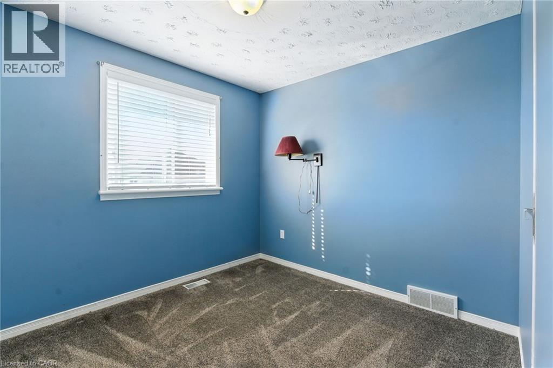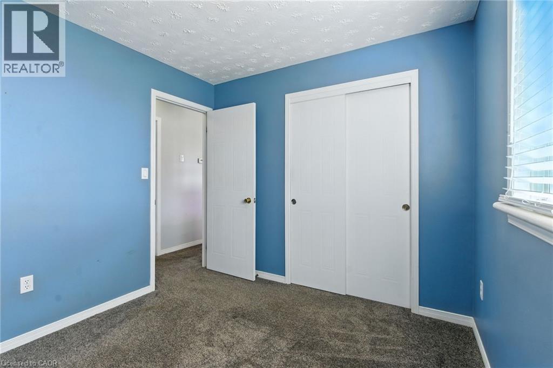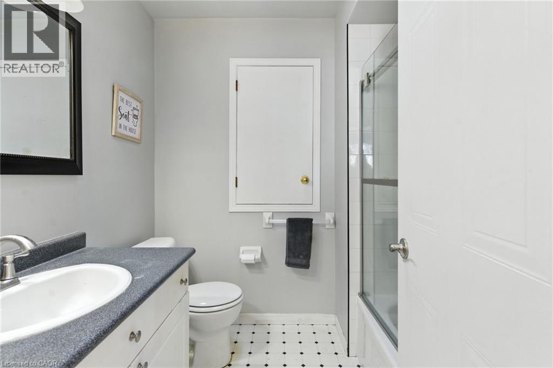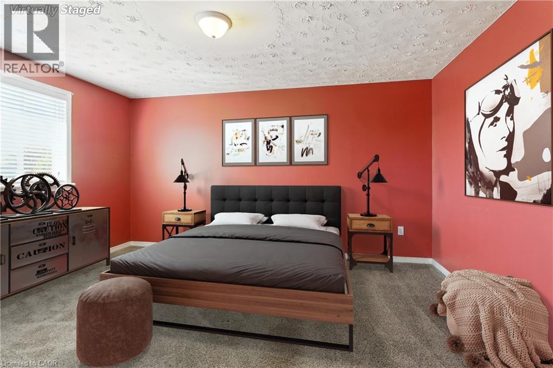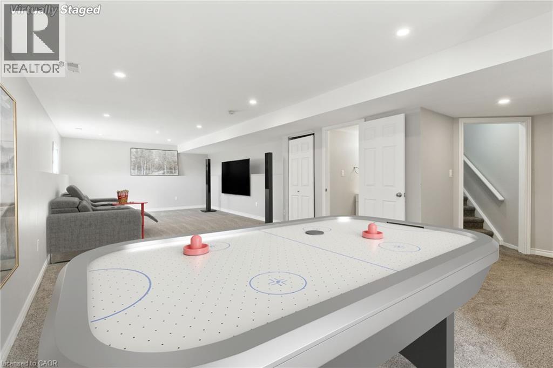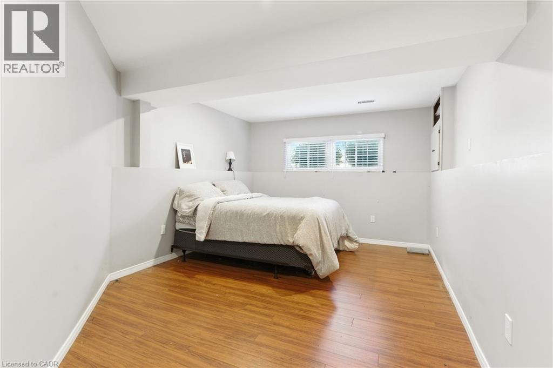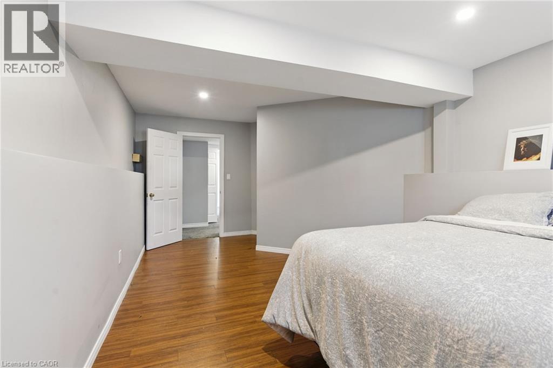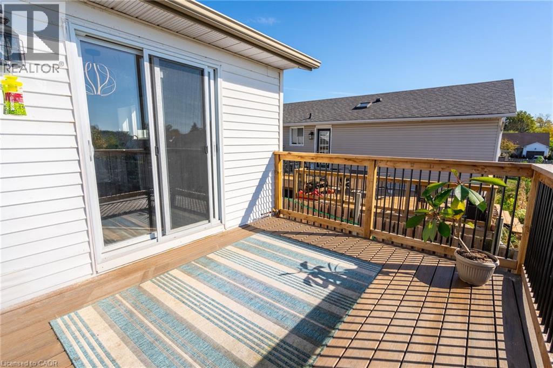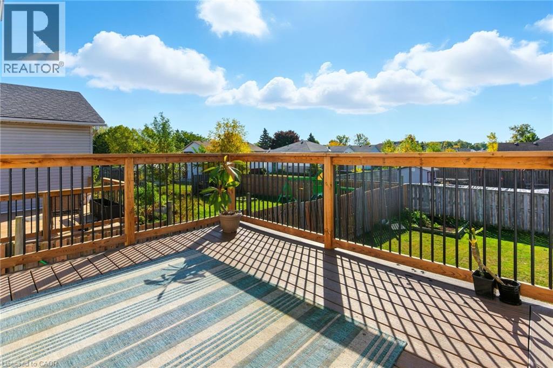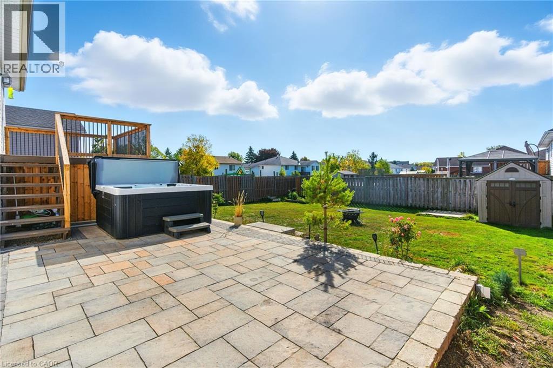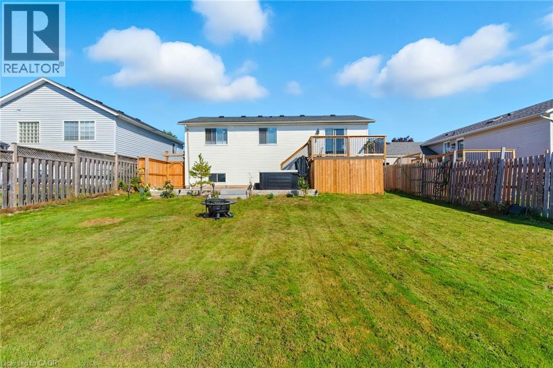1027 Baron Drive Fort Erie, Ontario L2A 6G9
3 Bedroom
2 Bathroom
1,461 ft2
Raised Bungalow
Central Air Conditioning
Forced Air
$2,500 Monthly
ENTIRE HOME--- Welcome to this charming 3-bedroom, 2-bathroom home located just minutes from downtown Fort Erie. Featuring a bright eat-in kitchen with access to a deck, perfect for morning coffee or evening BBQs. The property offers an attached garage, a large finished recreation room, and a fully fenced backyard, providing plenty of space for relaxation and entertaining. Ideal for families or professionals looking for comfort and convenience in a great location. (id:50886)
Property Details
| MLS® Number | 40780701 |
| Property Type | Single Family |
| Amenities Near By | Beach, Golf Nearby, Public Transit, Shopping |
| Equipment Type | Water Heater |
| Features | Southern Exposure |
| Parking Space Total | 6 |
| Rental Equipment Type | Water Heater |
Building
| Bathroom Total | 2 |
| Bedrooms Above Ground | 2 |
| Bedrooms Below Ground | 1 |
| Bedrooms Total | 3 |
| Architectural Style | Raised Bungalow |
| Basement Development | Finished |
| Basement Type | Full (finished) |
| Construction Style Attachment | Detached |
| Cooling Type | Central Air Conditioning |
| Exterior Finish | Vinyl Siding |
| Foundation Type | Poured Concrete |
| Half Bath Total | 1 |
| Heating Fuel | Natural Gas |
| Heating Type | Forced Air |
| Stories Total | 1 |
| Size Interior | 1,461 Ft2 |
| Type | House |
| Utility Water | Municipal Water |
Parking
| Attached Garage |
Land
| Acreage | No |
| Land Amenities | Beach, Golf Nearby, Public Transit, Shopping |
| Sewer | Municipal Sewage System |
| Size Depth | 120 Ft |
| Size Frontage | 50 Ft |
| Size Total Text | Under 1/2 Acre |
| Zoning Description | R3 |
Rooms
| Level | Type | Length | Width | Dimensions |
|---|---|---|---|---|
| Basement | 2pc Bathroom | 5'4'' x 4'3'' | ||
| Basement | Utility Room | 4'5'' x 6'11'' | ||
| Basement | Bedroom | 11'6'' x 19'8'' | ||
| Basement | Recreation Room | 36'2'' x 14'7'' | ||
| Main Level | 4pc Bathroom | 7'7'' x 6'4'' | ||
| Main Level | Bedroom | 9'10'' x 9'4'' | ||
| Main Level | Primary Bedroom | 16'8'' x 15'3'' | ||
| Main Level | Kitchen | 24'3'' x 22'1'' | ||
| Main Level | Living Room | 20'9'' x 12'3'' | ||
| Main Level | Foyer | 7'0'' x 9'4'' |
https://www.realtor.ca/real-estate/29011123/1027-baron-drive-fort-erie
Contact Us
Contact us for more information
Rob Golfi
Salesperson
www.robgolfi.com/
RE/MAX Escarpment Golfi Realty Inc.
1 Markland Street
Hamilton, Ontario L8P 2J5
1 Markland Street
Hamilton, Ontario L8P 2J5
(905) 575-7700
(905) 575-1962
www.robgolfi.com/

