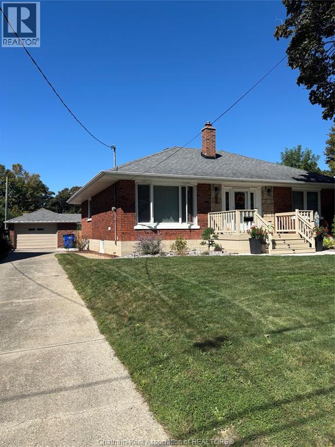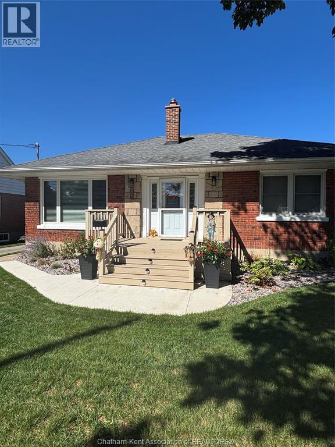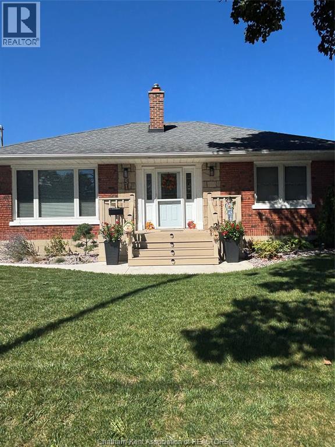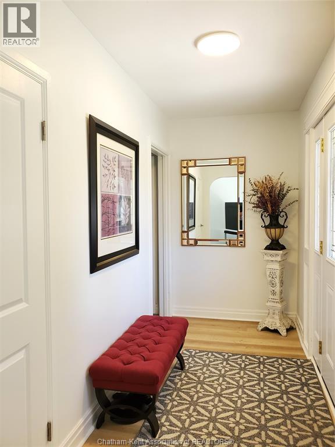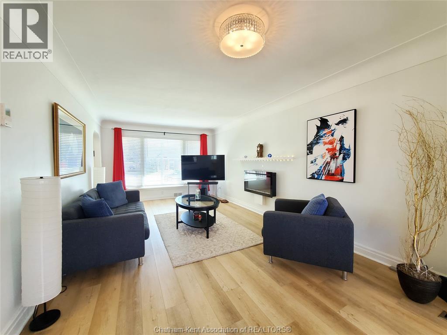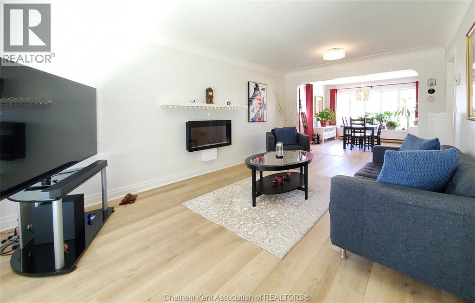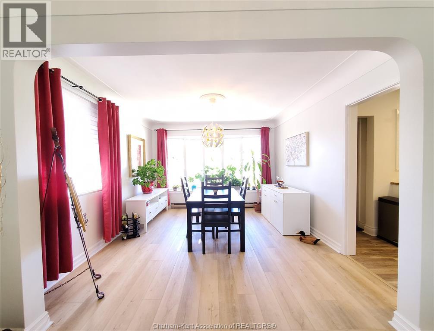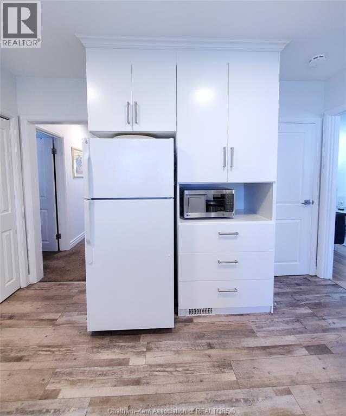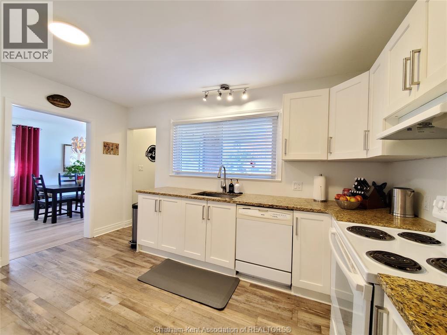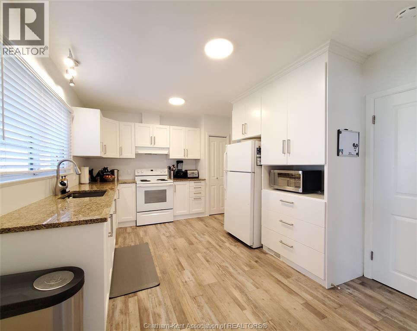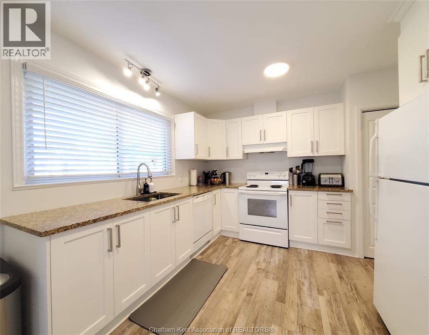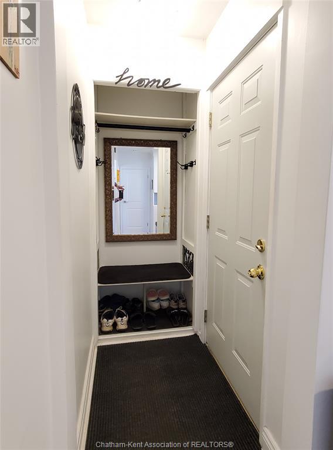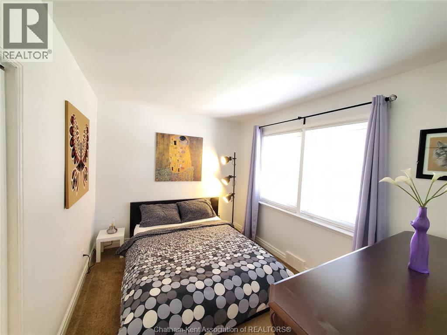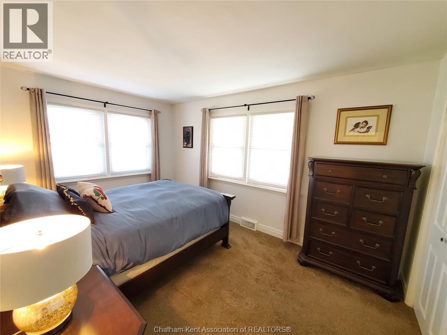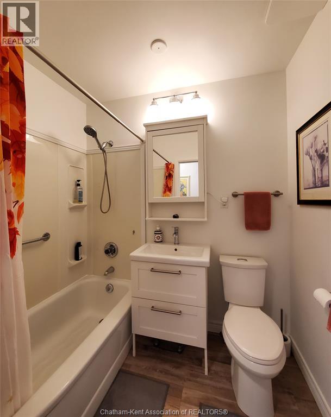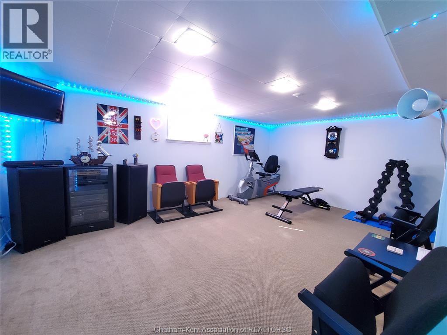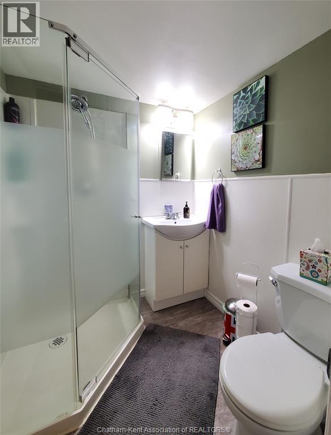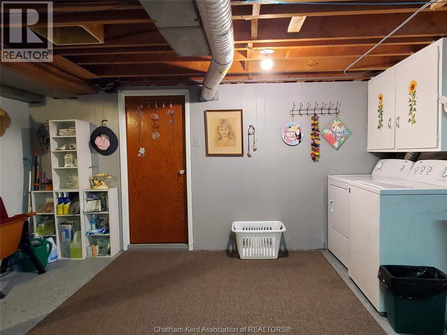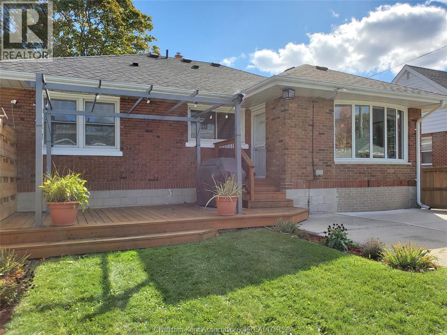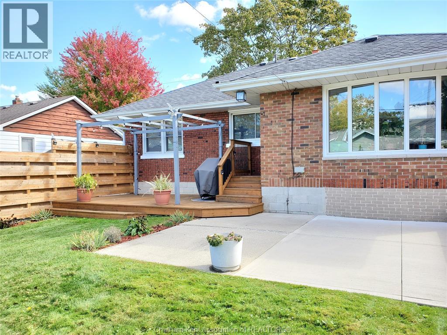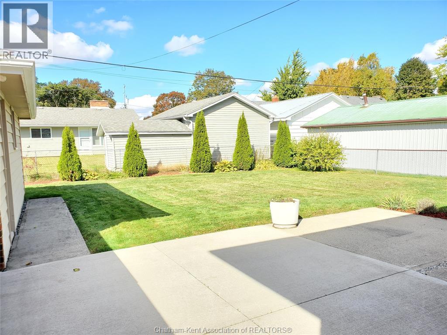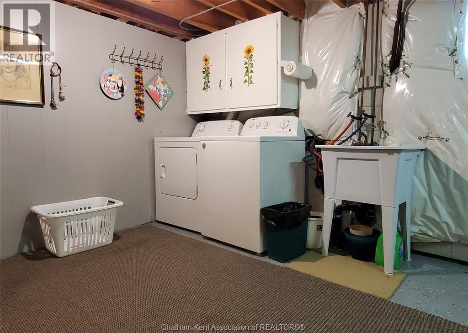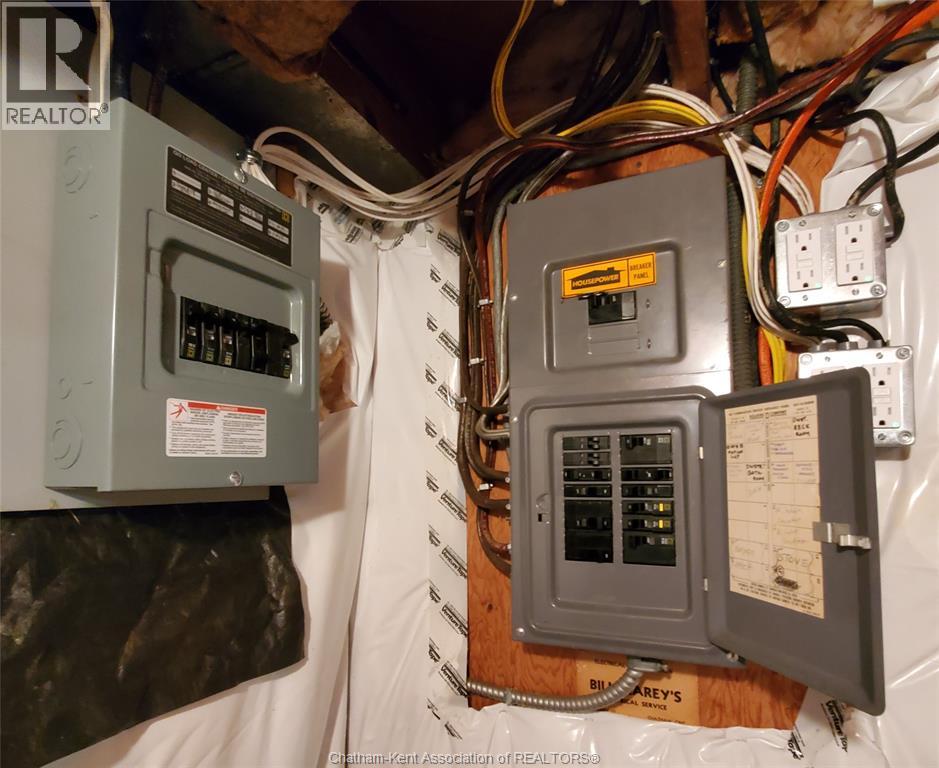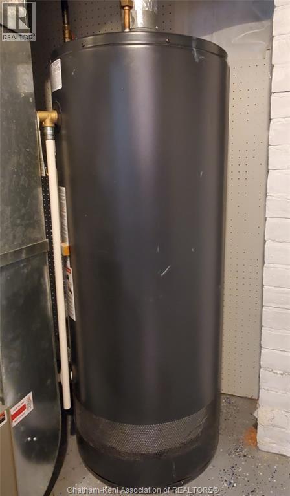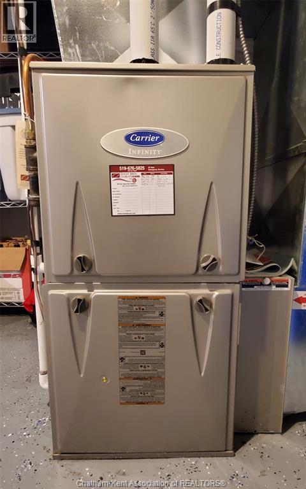51 Tweedsmuir Avenue East Chatham, Ontario N7M 3Z7
$399,900
This charming brick rancher offers many delightful features, including a bright open floor plan with large living room to relax and unwind, and a formal dining room, great for family events. The updated kitchen boasts beautiful granite countertops and ample cabinetry with direct access to the rear yard for outdoor entertaining. The main floor also includes an updated 4 pc bathroom, newer luxury vinyl plank flooring, and two bedrooms. The lower level features a games room, a full 3 pc bath, potential for a large third bedroom, and plenty of storage. This home has been meticulously maintained and updated. Nice-sized backyard with a newer deck, great for entertaining. Protect your vehicle from the elements in the 1.5-car garage. Located in a sought-after south-side neighborhood, it's conveniently close to schools, shopping, recreation, and scenic walking trails. Sensibly priced and offers a flexible closing date. Don't delay—book your showing today! (id:50886)
Property Details
| MLS® Number | 25026590 |
| Property Type | Single Family |
| Features | Concrete Driveway |
Building
| Bathroom Total | 2 |
| Bedrooms Above Ground | 2 |
| Bedrooms Below Ground | 1 |
| Bedrooms Total | 3 |
| Architectural Style | Bungalow, Ranch |
| Constructed Date | 1952 |
| Cooling Type | Central Air Conditioning |
| Exterior Finish | Brick |
| Flooring Type | Carpeted, Cushion/lino/vinyl |
| Foundation Type | Block, Concrete |
| Heating Fuel | Natural Gas |
| Heating Type | Forced Air, Furnace |
| Stories Total | 1 |
| Type | House |
Parking
| Garage |
Land
| Acreage | No |
| Size Irregular | 61.69 X 110.4 / 0.156 Ac |
| Size Total Text | 61.69 X 110.4 / 0.156 Ac|under 1/4 Acre |
| Zoning Description | R1 |
Rooms
| Level | Type | Length | Width | Dimensions |
|---|---|---|---|---|
| Lower Level | 3pc Bathroom | Measurements not available | ||
| Lower Level | Bedroom | 10 ft ,3 in | 15 ft ,5 in | 10 ft ,3 in x 15 ft ,5 in |
| Lower Level | Den | 11 ft ,6 in | 16 ft ,10 in | 11 ft ,6 in x 16 ft ,10 in |
| Main Level | 4pc Bathroom | Measurements not available | ||
| Main Level | Foyer | 5 ft | 12 ft ,2 in | 5 ft x 12 ft ,2 in |
| Main Level | Bedroom | 8 ft ,11 in | 11 ft ,6 in | 8 ft ,11 in x 11 ft ,6 in |
| Main Level | Bedroom | 9 ft ,9 in | 14 ft ,7 in | 9 ft ,9 in x 14 ft ,7 in |
| Main Level | Kitchen | 10 ft ,10 in | 14 ft | 10 ft ,10 in x 14 ft |
| Main Level | Dining Room | 11 ft ,6 in | 12 ft ,6 in | 11 ft ,6 in x 12 ft ,6 in |
| Main Level | Living Room | 11 ft ,6 in | 20 ft ,2 in | 11 ft ,6 in x 20 ft ,2 in |
https://www.realtor.ca/real-estate/29011589/51-tweedsmuir-avenue-east-chatham
Contact Us
Contact us for more information
Eric Fitzgerald
Sales Person
(519) 354-5747
www.ejfitz.com/
www.facebook.com/pages/Eric-FitzGerald-Royal-Lepage-Peifer-Realty/337639642732
www.linkedin.com/in/ericfitzgerald12345
twitter.com/#!/
425 Mcnaughton Ave W.
Chatham, Ontario N7L 4K4
(519) 354-5470
www.royallepagechathamkent.com/

