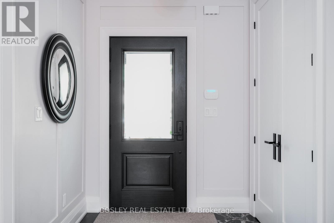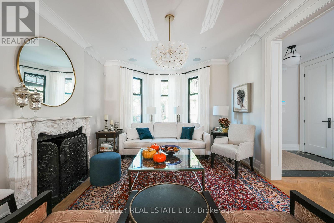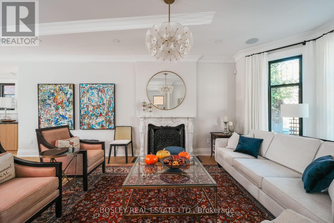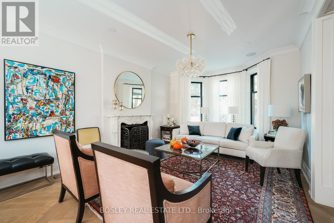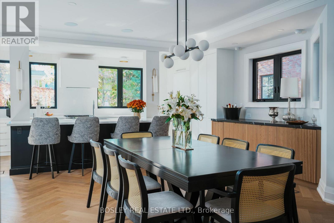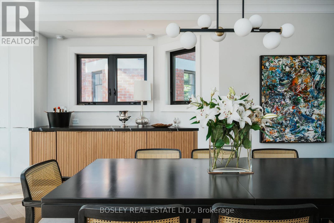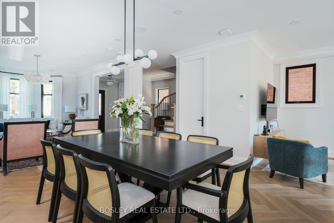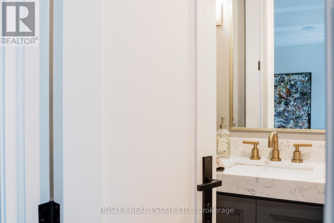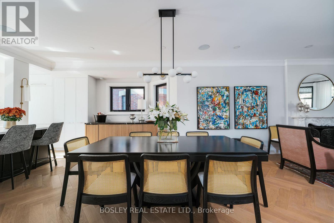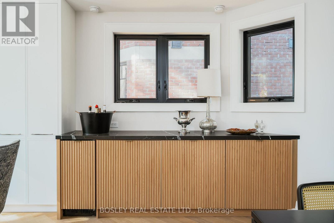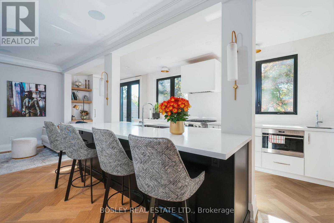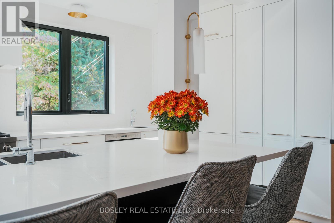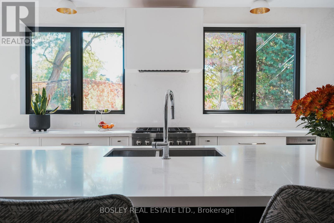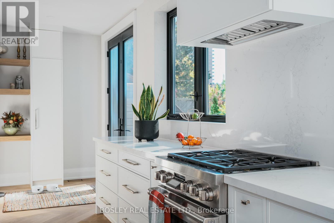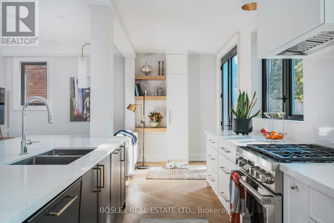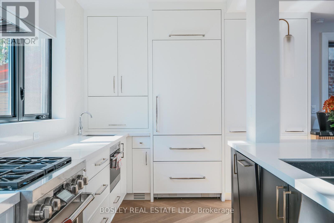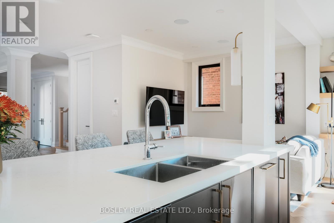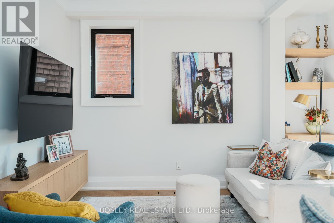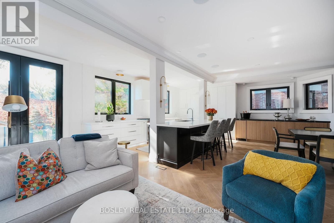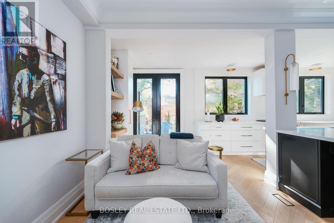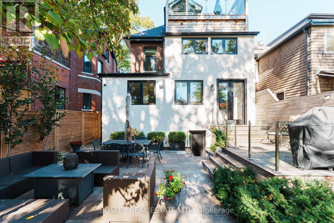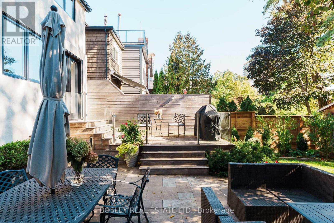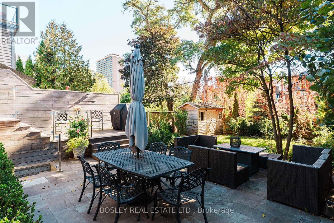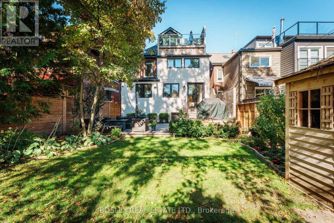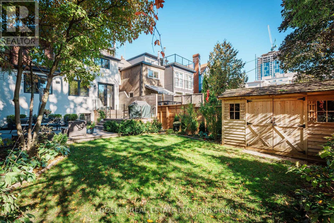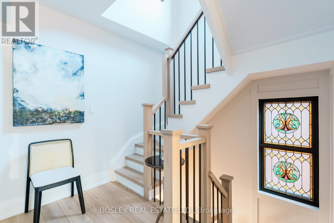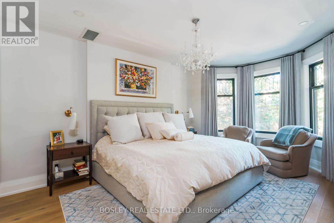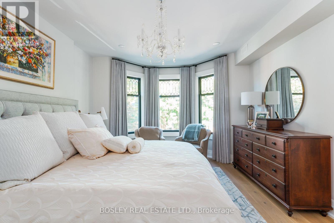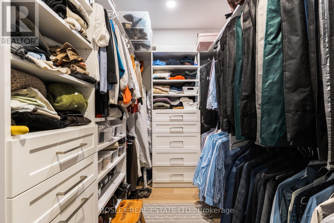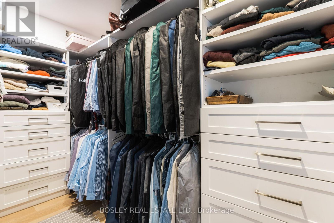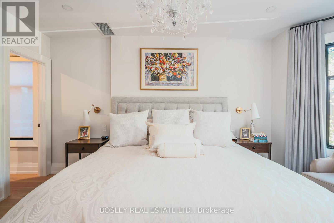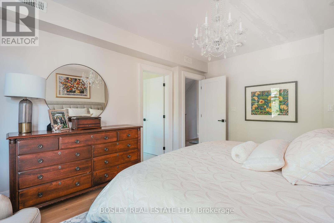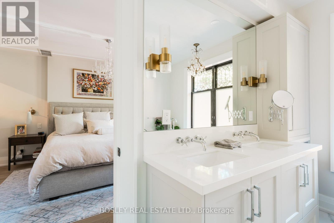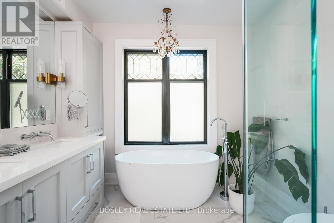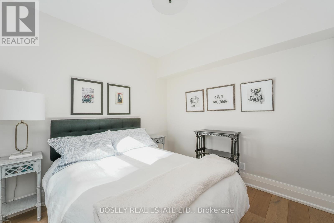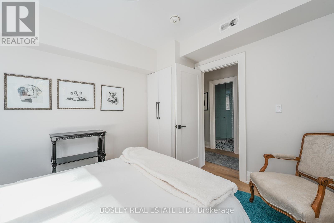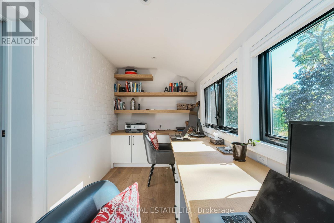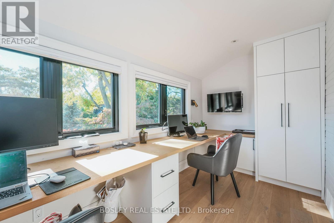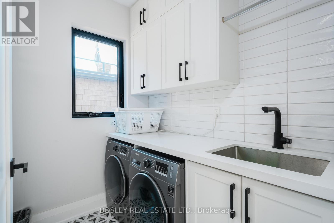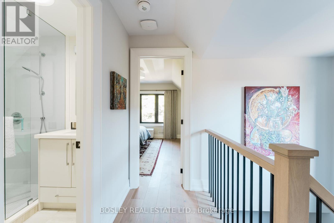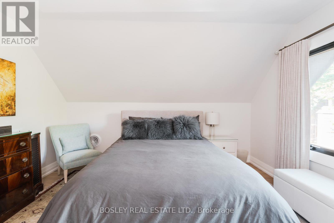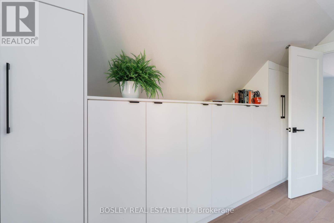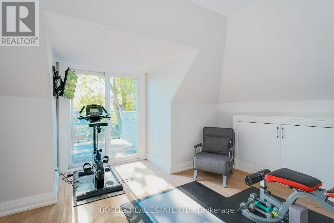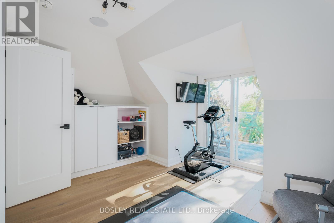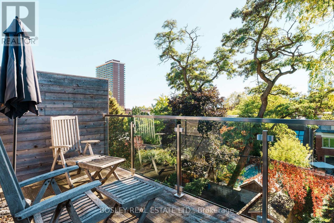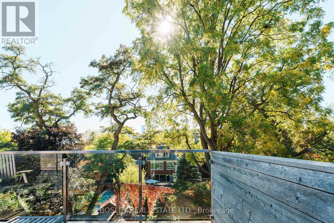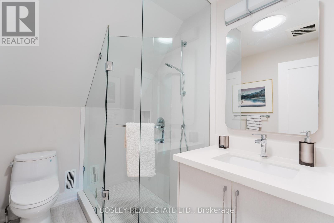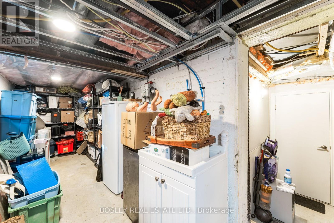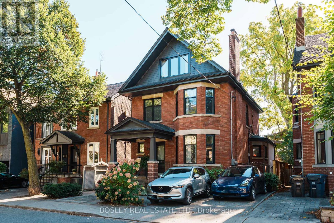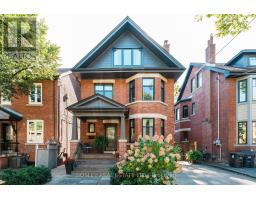41 Balmoral Avenue Toronto, Ontario M4V 1J5
$10,000 Monthly
This is luxury living in the heart of Deer Park, one of Toronto's finest neighbourhoods. Welcome to an exceptional fully renovated, move-in-ready, 4 bedroom + office, 4 bathroom home offering 2,667 sq ft of beautifully curated living space. Completely rebuilt back to the bricks in 2021, this home blends high-end design, modern function, and everyday comfort with effortless style.Step inside to 9-foot ceilings, herringbone hardwood floors, a stunning custom kitchen, and an inviting gas fireplace in the living room. The main floor powder room adds convenience, while elegant finishes throughout create a true sense of refinement. The home is offered furnished (or unfurnished) to suit your needs.Upstairs, the primary suite impresses with a massive walk-in closet and a spa-like 5-piece ensuite with double sinks, separate soaker tub, and glass shower. All bedrooms feature custom built-in storage, and the second-floor office includes a large built-in desk and cabinetry-perfect for working from home. The fourth bedroom even walks out to a south-facing deck with seasonal CN Tower views.Smart design continues with two separate furnaces (main floor and upper levels) for superior climate control, in-floor radiant heating in the primary ensuite bathroom and office, a built-in sound system, and a second-floor laundry room for everyday convenience. Parking for two carsadds even more value.Located in Deer Park, you're just a 5-minute walk to the subway, groceries, top-rated restaurants, shops, and daily services. Families will love being walking distance to Brown and Deer Park public schools-two of Toronto's best-plus several prestigious private schools nearby.This is more than a beautifully renovated home-it's a rare opportunity to live in a highly sought-after neighbourhood with space, style, and thoughtful upgrades at every turn. Welcome to a home that truly has it all. (id:50886)
Property Details
| MLS® Number | C12472523 |
| Property Type | Single Family |
| Community Name | Yonge-St. Clair |
| Amenities Near By | Place Of Worship, Public Transit |
| Features | Carpet Free, In Suite Laundry |
| Parking Space Total | 2 |
| Structure | Deck, Patio(s), Shed |
| View Type | City View |
Building
| Bathroom Total | 4 |
| Bedrooms Above Ground | 4 |
| Bedrooms Below Ground | 1 |
| Bedrooms Total | 5 |
| Amenities | Fireplace(s) |
| Basement Development | Unfinished |
| Basement Features | Separate Entrance |
| Basement Type | N/a (unfinished) |
| Construction Status | Insulation Upgraded |
| Construction Style Attachment | Detached |
| Cooling Type | Central Air Conditioning |
| Exterior Finish | Brick |
| Fire Protection | Alarm System, Smoke Detectors |
| Fireplace Present | Yes |
| Fireplace Total | 1 |
| Flooring Type | Hardwood |
| Foundation Type | Concrete, Poured Concrete |
| Half Bath Total | 1 |
| Heating Fuel | Natural Gas |
| Heating Type | Forced Air |
| Stories Total | 3 |
| Size Interior | 2,500 - 3,000 Ft2 |
| Type | House |
| Utility Water | Municipal Water |
Parking
| No Garage |
Land
| Acreage | No |
| Fence Type | Fully Fenced, Fenced Yard |
| Land Amenities | Place Of Worship, Public Transit |
| Landscape Features | Landscaped, Lawn Sprinkler |
| Sewer | Sanitary Sewer |
| Size Depth | 107 Ft |
| Size Frontage | 35 Ft |
| Size Irregular | 35 X 107 Ft |
| Size Total Text | 35 X 107 Ft |
Rooms
| Level | Type | Length | Width | Dimensions |
|---|---|---|---|---|
| Main Level | Living Room | 8.59 m | 3.76 m | 8.59 m x 3.76 m |
| Main Level | Cold Room | 2 m | 7.7 m | 2 m x 7.7 m |
| Main Level | Dining Room | 8.59 m | 3.76 m | 8.59 m x 3.76 m |
| Main Level | Kitchen | 3.43 m | 5.23 m | 3.43 m x 5.23 m |
| Main Level | Family Room | 2.87 m | 2.29 m | 2.87 m x 2.29 m |
| Main Level | Primary Bedroom | 4.83 m | 3.76 m | 4.83 m x 3.76 m |
| Main Level | Bedroom 2 | 3.1 m | 3.45 m | 3.1 m x 3.45 m |
| Main Level | Office | 2 m | 4.37 m | 2 m x 4.37 m |
| Main Level | Laundry Room | 1.73 m | 2.06 m | 1.73 m x 2.06 m |
| Main Level | Bedroom 3 | 3.94 m | 4.37 m | 3.94 m x 4.37 m |
| Main Level | Bedroom 4 | 2.92 m | 4.37 m | 2.92 m x 4.37 m |
Utilities
| Cable | Available |
| Electricity | Installed |
| Sewer | Installed |
https://www.realtor.ca/real-estate/29011388/41-balmoral-avenue-toronto-yonge-st-clair-yonge-st-clair
Contact Us
Contact us for more information
Jamie Harnish
Broker
(416) 428-8892
www.jamieharnish.com/
www.facebook.com/JamieHarnishBosleyRealEstate/
103 Vanderhoof Avenue
Toronto, Ontario M4G 2H5
(416) 322-8000
(416) 322-8800


