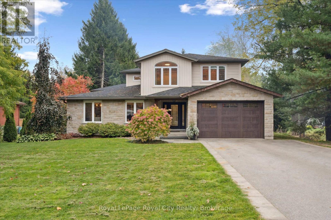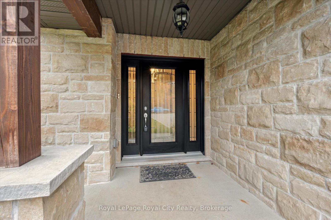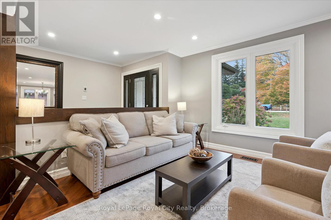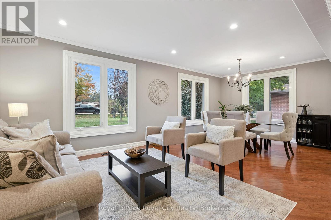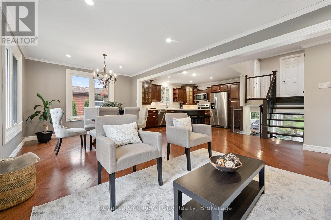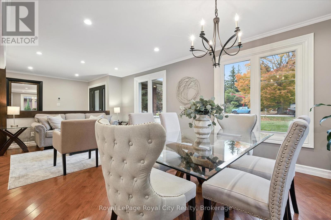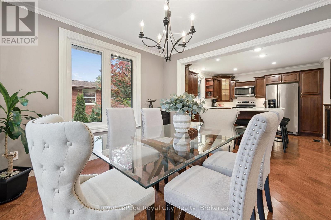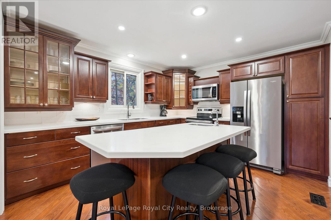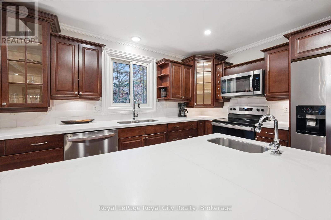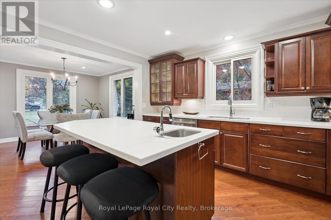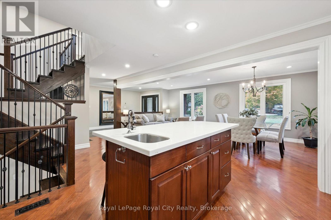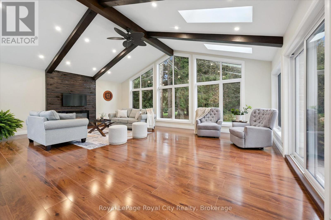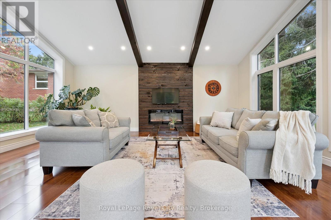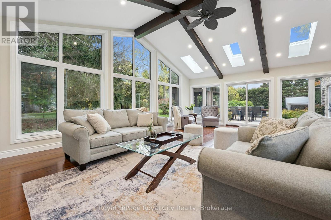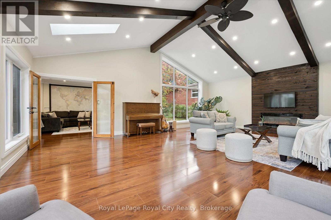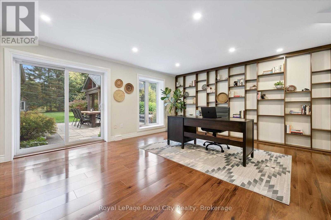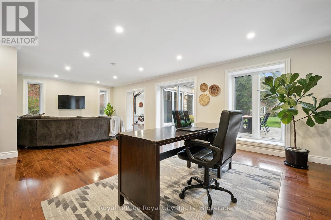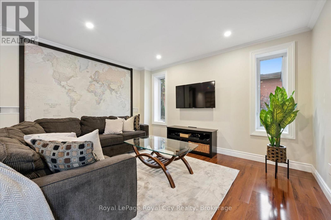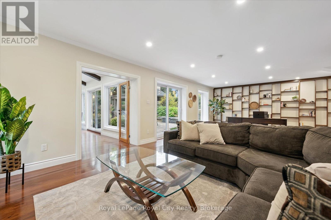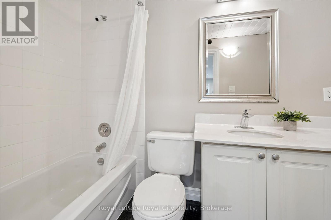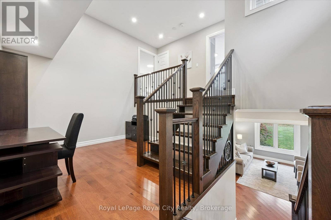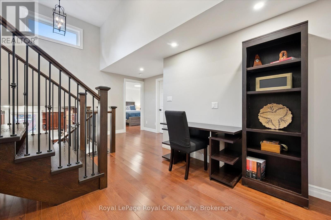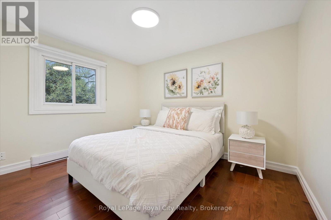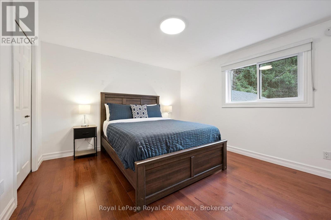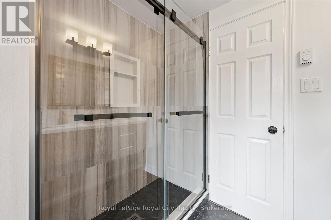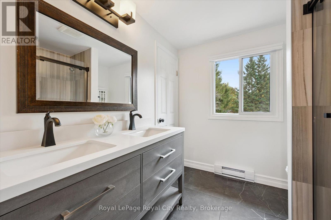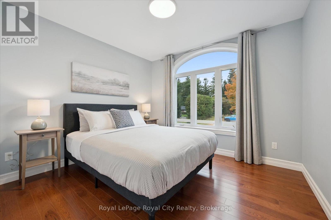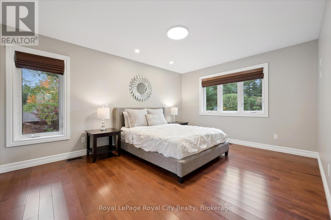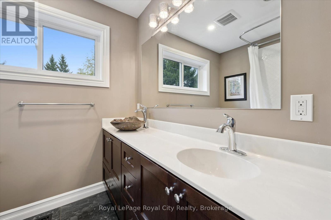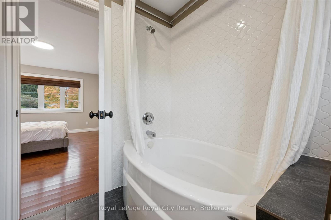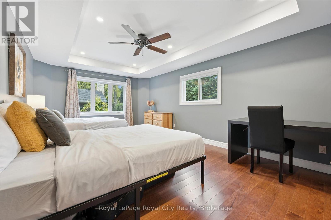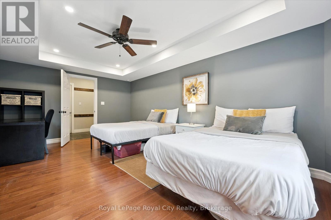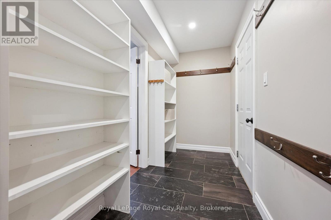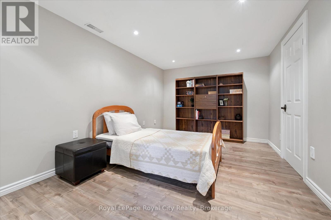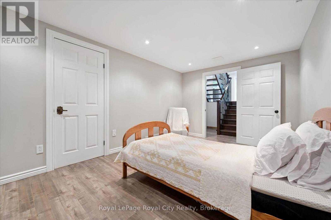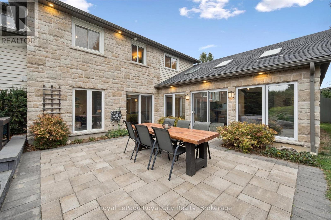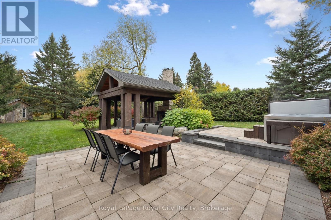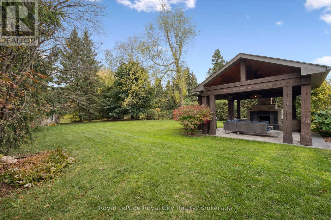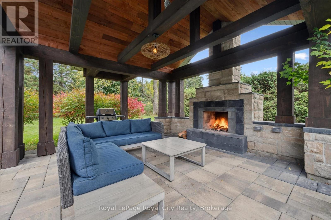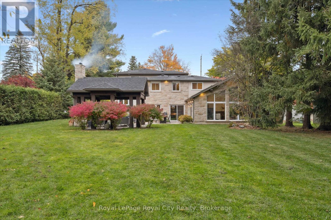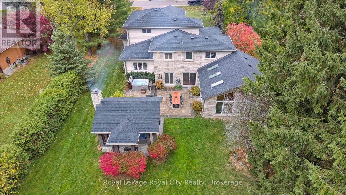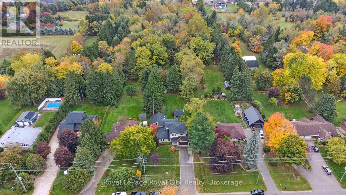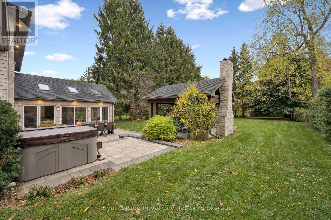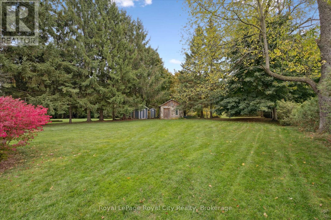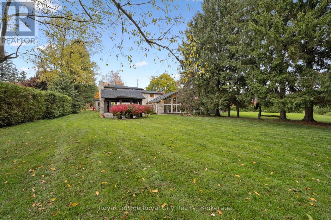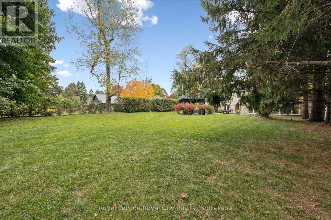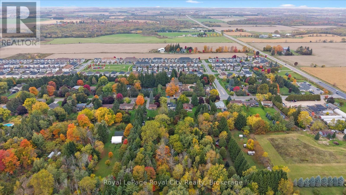45 Sideroad 18 Centre Wellington, Ontario N1M 2W3
$1,499,900
Tucked away on over an acre of peaceful, tree-lined property, this thoughtfully designed multi-level home offers a rare blend of space, style, and soul. From its inviting front porch to the rustic entertaining space out back, every inch of this 5-bedroom, 3-bathroom property invites connection with family, friends, and the natural beauty that surrounds it. Upon entrance, you will quickly fall in love with the open-concept design, enhanced by gleaming hardwood flooring. The chef-inspired kitchen showcases sleek Corian countertops, custom cabinetry, and a functional island that flows perfectly into the combined living/dining room, creating an elegant space for entertaining. A sizable main floor bedroom is ideal for guests or a home office, while a well-equipped mudroom supports busy family living. Descend to the show-stopping lower-level family room, anchored by an attractive fireplace, and flaunting vaulted ceilings, engineered hardwood, skylights, and floor-to-ceiling windows capturing breathtaking backyard views. The adjoining games/rec area is designed for fun and function, complete with heated floors, backyard access, and a modern 3pc bathroom. Upstairs, the 2nd level provides 2 generous bedrooms and a loft space, perfect for a reading nook or study, alongside an updated 4pc bathroom. The private, 3rd level offers a primary suite with a walk-in closet and a 5pc ensuite, as well as a 5th spacious bedroom. The finished basement extends a versatile living or recreational space, complemented by a dedicated laundry room and storage/utility room. Step outside and prepare to be captivated: a 2-tier stone patio frames alfresco dining and a rejuvenating hot tub area, while the rustic post-and-beam gazebo with a striking stone fireplace promises memorable evenings under the stars. Surrounded by mature trees and lush green space, this property evokes the feel of a private resort retreat- just minutes from essential amenities and ready to welcome your next chapter. (id:50886)
Property Details
| MLS® Number | X12472502 |
| Property Type | Single Family |
| Community Name | Fergus |
| Amenities Near By | Park, Place Of Worship, Schools |
| Community Features | Community Centre |
| Equipment Type | None |
| Features | Level Lot, Wooded Area, Lighting, Level, Carpet Free, Gazebo |
| Parking Space Total | 10 |
| Rental Equipment Type | None |
| Structure | Patio(s), Porch, Shed |
Building
| Bathroom Total | 3 |
| Bedrooms Above Ground | 5 |
| Bedrooms Total | 5 |
| Age | 31 To 50 Years |
| Amenities | Fireplace(s), Separate Heating Controls |
| Appliances | Hot Tub, Garage Door Opener Remote(s), Central Vacuum, Water Heater, Water Softener, Water Treatment, Dishwasher, Dryer, Stove, Washer, Refrigerator |
| Basement Development | Finished |
| Basement Type | Partial (finished) |
| Construction Style Attachment | Detached |
| Construction Style Split Level | Backsplit |
| Cooling Type | Central Air Conditioning |
| Exterior Finish | Stone, Vinyl Siding |
| Fire Protection | Smoke Detectors |
| Fireplace Present | Yes |
| Fireplace Total | 1 |
| Foundation Type | Poured Concrete |
| Heating Fuel | Natural Gas |
| Heating Type | Forced Air |
| Size Interior | 3,000 - 3,500 Ft2 |
| Type | House |
| Utility Water | Dug Well |
Parking
| Attached Garage | |
| Garage |
Land
| Acreage | No |
| Fence Type | Partially Fenced |
| Land Amenities | Park, Place Of Worship, Schools |
| Landscape Features | Landscaped |
| Sewer | Septic System |
| Size Depth | 639 Ft |
| Size Frontage | 80 Ft |
| Size Irregular | 80 X 639 Ft |
| Size Total Text | 80 X 639 Ft|1/2 - 1.99 Acres |
| Zoning Description | R |
Rooms
| Level | Type | Length | Width | Dimensions |
|---|---|---|---|---|
| Second Level | Bedroom 2 | 3.53 m | 3.61 m | 3.53 m x 3.61 m |
| Second Level | Bedroom 3 | 3.51 m | 2.79 m | 3.51 m x 2.79 m |
| Second Level | Bathroom | Measurements not available | ||
| Second Level | Loft | 3.33 m | 3.15 m | 3.33 m x 3.15 m |
| Third Level | Bedroom 4 | 3.71 m | 3.25 m | 3.71 m x 3.25 m |
| Third Level | Primary Bedroom | 4.65 m | 3.58 m | 4.65 m x 3.58 m |
| Third Level | Bathroom | Measurements not available | ||
| Basement | Recreational, Games Room | 4.7 m | 3 m | 4.7 m x 3 m |
| Basement | Laundry Room | 3.28 m | 3.23 m | 3.28 m x 3.23 m |
| Basement | Utility Room | 3.84 m | 3.43 m | 3.84 m x 3.43 m |
| Lower Level | Family Room | 7.65 m | 6.2 m | 7.65 m x 6.2 m |
| Lower Level | Recreational, Games Room | 8.56 m | 4.85 m | 8.56 m x 4.85 m |
| Lower Level | Bathroom | Measurements not available | ||
| Main Level | Foyer | 4.39 m | 2.16 m | 4.39 m x 2.16 m |
| Main Level | Living Room | 5.87 m | 3.2 m | 5.87 m x 3.2 m |
| Main Level | Kitchen | 4.14 m | 3.51 m | 4.14 m x 3.51 m |
| Main Level | Dining Room | 3.4 m | 3.38 m | 3.4 m x 3.38 m |
| Main Level | Bedroom | 5.74 m | 3.58 m | 5.74 m x 3.58 m |
| Main Level | Mud Room | 3.58 m | 1.5 m | 3.58 m x 1.5 m |
Utilities
| Electricity | Installed |
https://www.realtor.ca/real-estate/29011350/45-sideroad-18-centre-wellington-fergus-fergus
Contact Us
Contact us for more information
Rob Green
Salesperson
www.thegreenadvantage.ca/
www.facebook.com/RobGreenTheGreenAdvantage/
twitter.com/RoyalCityAgent
www.linkedin.com/in/rob-green-9936a619/
30 Edinburgh Road North
Guelph, Ontario N1H 7J1
(519) 824-9050
(519) 824-5183
www.royalcity.com/
Derek Stronks
Salesperson
www.thegreenadvantage.ca/
30 Edinburgh Road North
Guelph, Ontario N1H 7J1
(519) 824-9050
(519) 824-5183
www.royalcity.com/
Jordan Brown
Salesperson
30 Edinburgh Road North
Guelph, Ontario N1H 7J1
(519) 824-9050
(519) 824-5183
www.royalcity.com/

