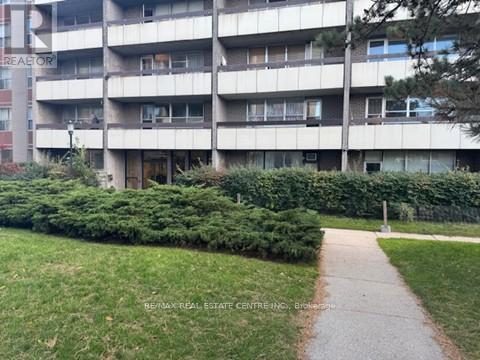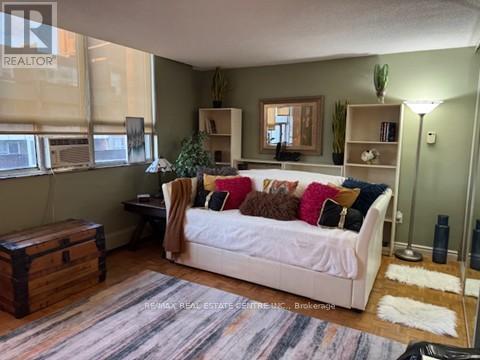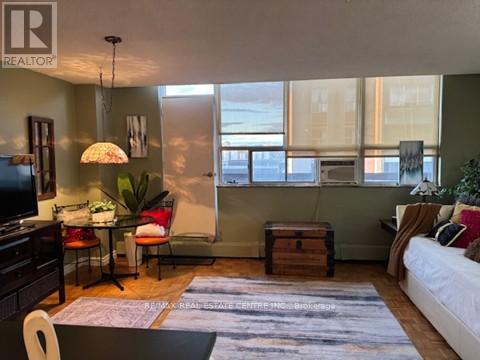Ph4/604 - 3625 Lakeshore Boulevard Toronto, Ontario M8W 4W2
1 Bathroom
0 - 499 ft2
Multi-Level
Window Air Conditioner
Radiant Heat
$269,900Maintenance, Heat, Electricity, Water, Cable TV, Common Area Maintenance, Insurance, Parking
$412 Monthly
Maintenance, Heat, Electricity, Water, Cable TV, Common Area Maintenance, Insurance, Parking
$412 MonthlyPriced to Sell. Gorgeous penthouse upgraded with open concept kitchen with W/O to large balcony. Amazing South Etobicoke Location street car, Mississauga Bus Terminal, TTC, Lake Marina, Marie Curtis Park, Go Station, No Frills, LCBO at your door step. Maintenance of 412$ include: heat, hydro, Water, Internet, cable, Common Element ,Parking, Locker. (id:50886)
Property Details
| MLS® Number | W12472779 |
| Property Type | Single Family |
| Community Name | Long Branch |
| Amenities Near By | Park, Public Transit, Schools |
| Community Features | Pets Not Allowed, School Bus |
| Features | Balcony, Carpet Free, Laundry- Coin Operated |
| Parking Space Total | 1 |
Building
| Bathroom Total | 1 |
| Age | 31 To 50 Years |
| Amenities | Storage - Locker |
| Appliances | Dishwasher, Stove, Refrigerator |
| Architectural Style | Multi-level |
| Cooling Type | Window Air Conditioner |
| Exterior Finish | Concrete |
| Flooring Type | Parquet, Ceramic |
| Heating Type | Radiant Heat |
| Size Interior | 0 - 499 Ft2 |
| Type | Apartment |
Parking
| Underground | |
| Garage |
Land
| Acreage | No |
| Land Amenities | Park, Public Transit, Schools |
| Surface Water | Lake/pond |
Rooms
| Level | Type | Length | Width | Dimensions |
|---|---|---|---|---|
| Main Level | Living Room | 15.12 m | 10.66 m | 15.12 m x 10.66 m |
| Main Level | Dining Room | 18.31 m | 12.04 m | 18.31 m x 12.04 m |
| Main Level | Kitchen | 8.89 m | 5.94 m | 8.89 m x 5.94 m |
Contact Us
Contact us for more information
Magdalena Kulikowski
Salesperson
RE/MAX Real Estate Centre Inc.
1140 Burnhamthorpe Rd W #141-A
Mississauga, Ontario L5C 4E9
1140 Burnhamthorpe Rd W #141-A
Mississauga, Ontario L5C 4E9
(905) 270-2000
(905) 270-0047







