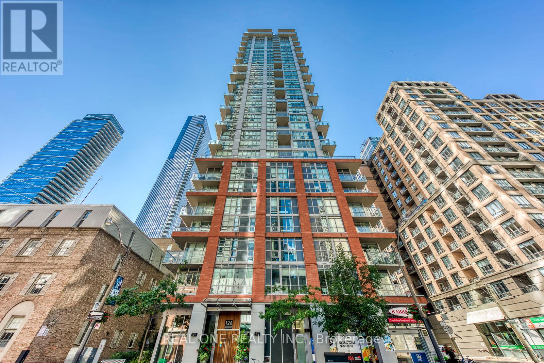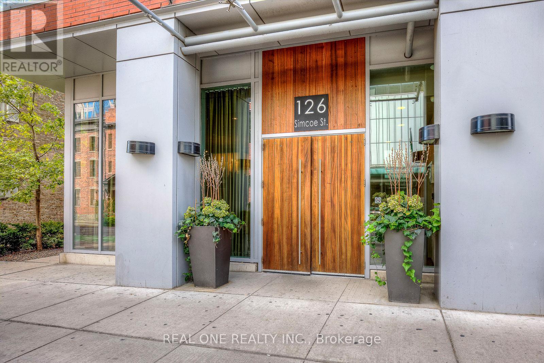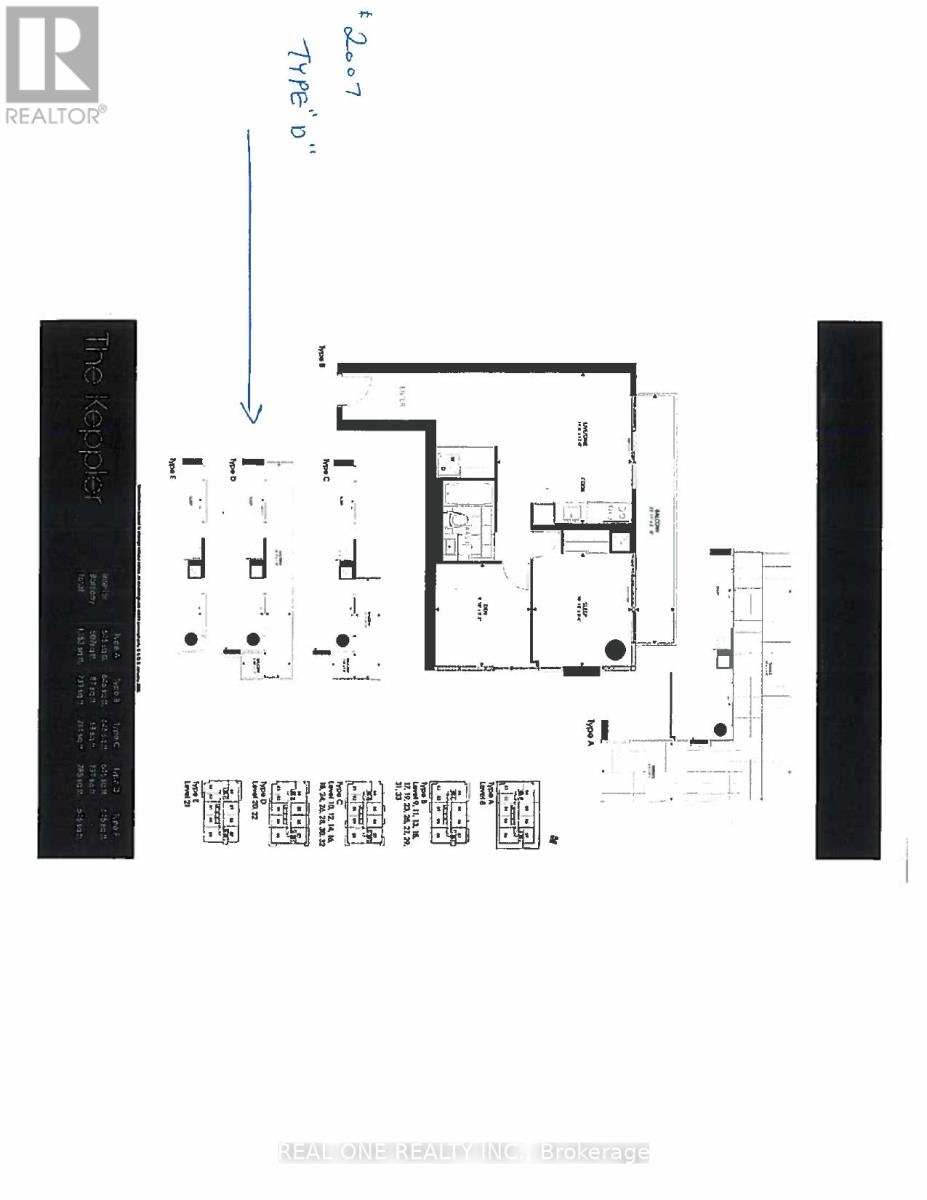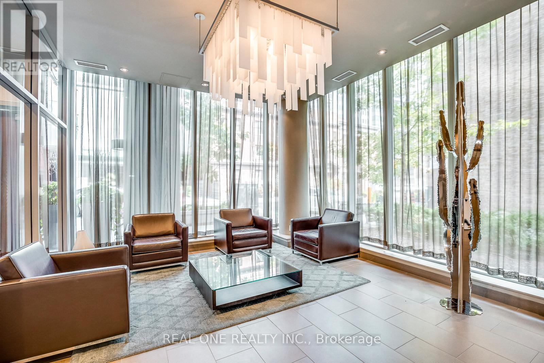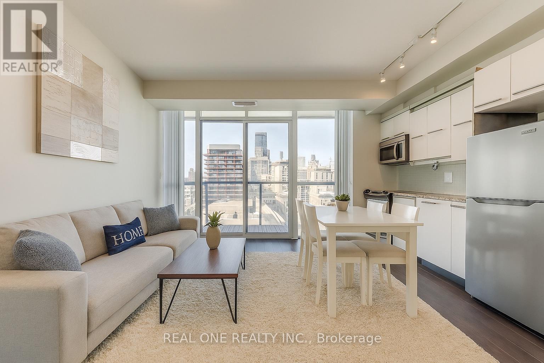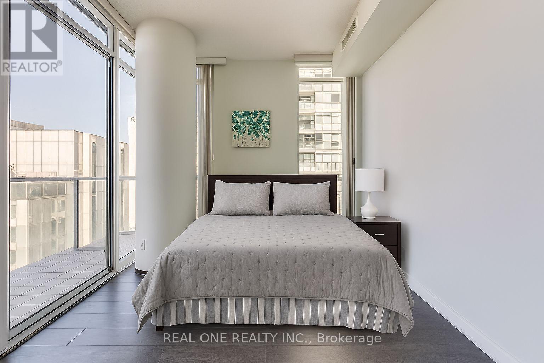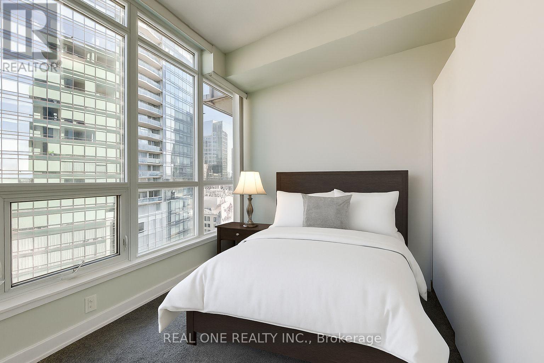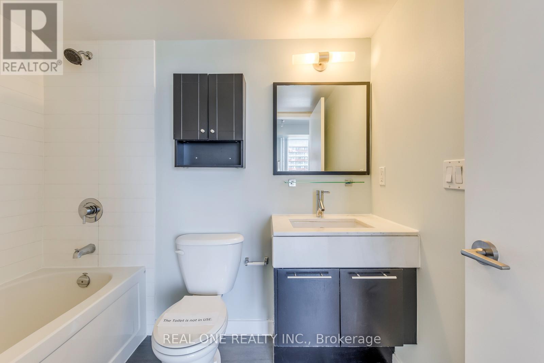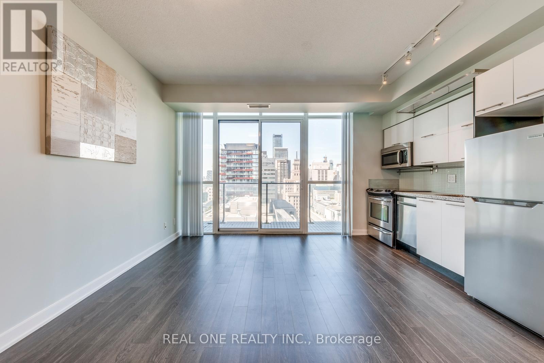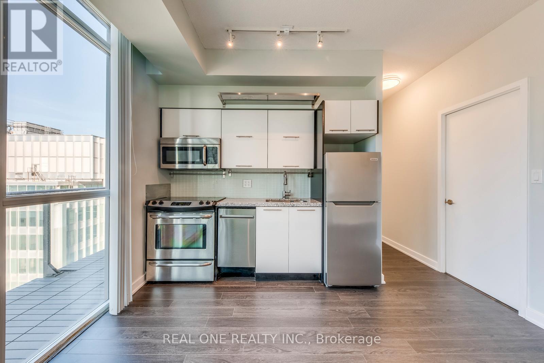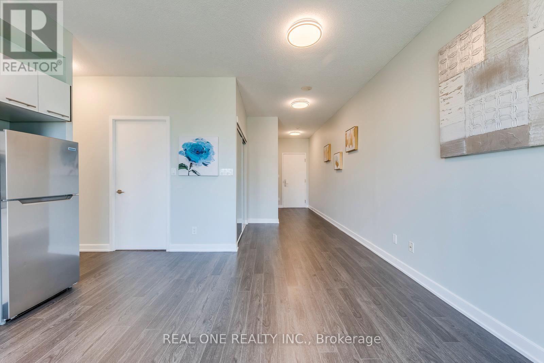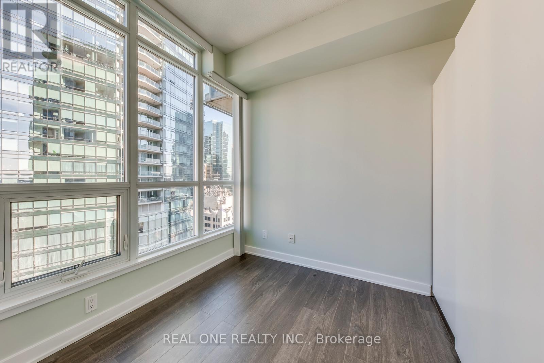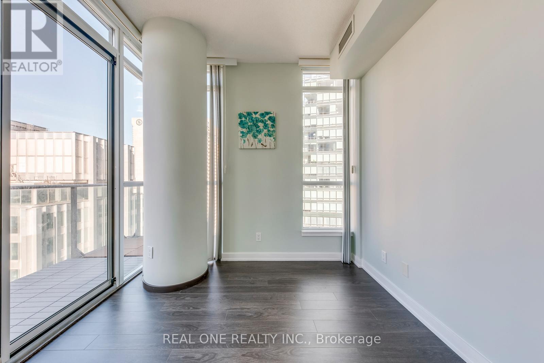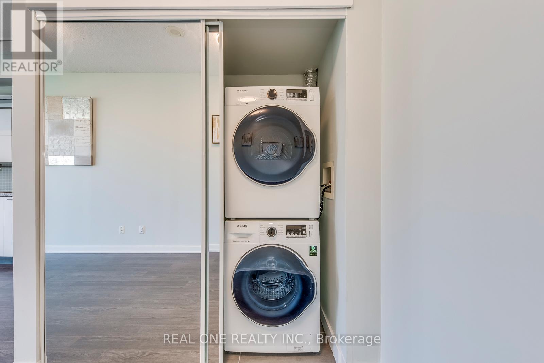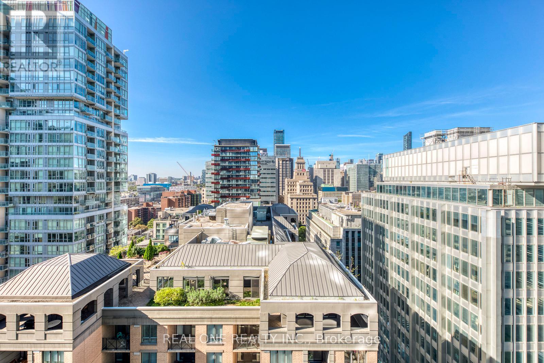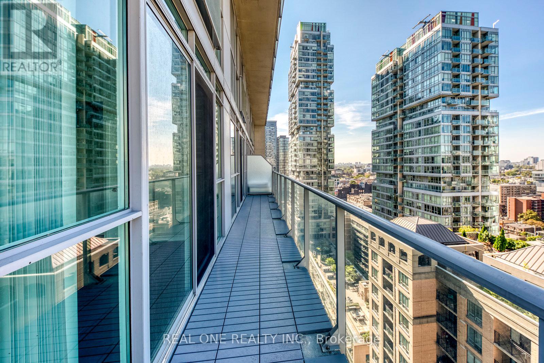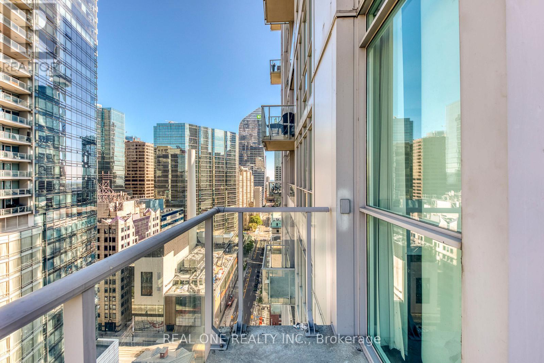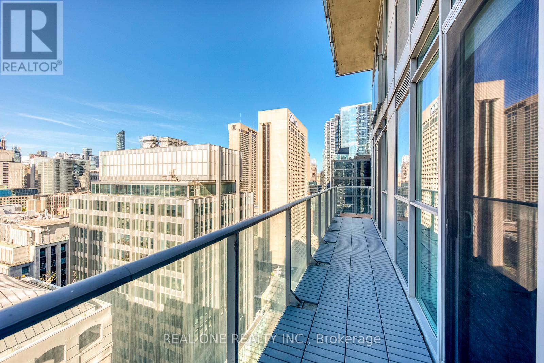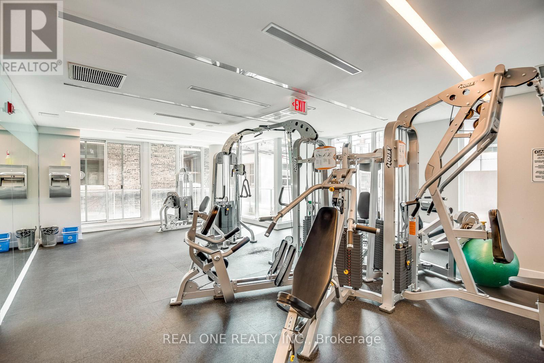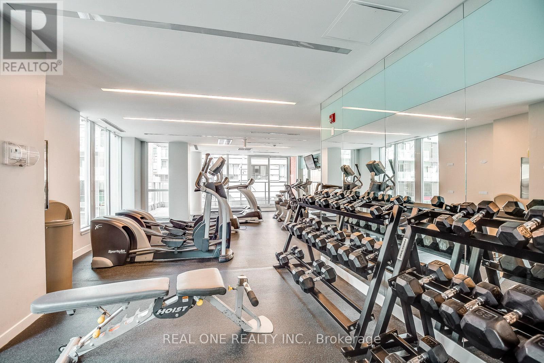2007 - 126 Simcoe Street Toronto, Ontario M5H 4E6
$575,000Maintenance, Common Area Maintenance, Heat, Insurance, Water
$568.69 Monthly
Maintenance, Common Area Maintenance, Heat, Insurance, Water
$568.69 MonthlyBeautiful Corner Unit with Wrapped-up Balconies, Lots of Natural Lights and Clear Views. One Bedroom Plus Large Enclosed Den (Can Be Used As 2nd Bed with Door and Floor to Ceilling Windows), Open Concept Layout, New Kitchen Cabinets, Granite+Stainless Steel Appliances. Carpet Free Flooring Throughout. Directly Across From Shangri-La Hotel, Walk To Financial District, Subway, Restaurants, The Path, Hospitals. Notes: Living room,bedroom and den are virtual staging images.One locker is included. (id:50886)
Property Details
| MLS® Number | C12472840 |
| Property Type | Single Family |
| Community Name | Waterfront Communities C1 |
| Amenities Near By | Hospital, Park, Public Transit |
| Community Features | Pets Allowed With Restrictions, Community Centre |
| Features | Balcony, Carpet Free |
| Pool Type | Indoor Pool |
| View Type | View, City View |
Building
| Bathroom Total | 1 |
| Bedrooms Above Ground | 1 |
| Bedrooms Below Ground | 1 |
| Bedrooms Total | 2 |
| Age | 11 To 15 Years |
| Amenities | Security/concierge, Exercise Centre, Visitor Parking, Storage - Locker |
| Appliances | Dishwasher, Dryer, Microwave, Stove, Washer, Refrigerator |
| Basement Type | None |
| Cooling Type | Central Air Conditioning |
| Exterior Finish | Concrete |
| Heating Fuel | Natural Gas |
| Heating Type | Forced Air |
| Size Interior | 600 - 699 Ft2 |
| Type | Apartment |
Parking
| No Garage |
Land
| Acreage | No |
| Land Amenities | Hospital, Park, Public Transit |
Rooms
| Level | Type | Length | Width | Dimensions |
|---|---|---|---|---|
| Ground Level | Living Room | 4.42 m | 3.96 m | 4.42 m x 3.96 m |
| Ground Level | Dining Room | 4.42 m | 3.96 m | 4.42 m x 3.96 m |
| Ground Level | Kitchen | 4.42 m | 3.96 m | 4.42 m x 3.96 m |
| Ground Level | Primary Bedroom | 3.3 m | 2.9 m | 3.3 m x 2.9 m |
| Ground Level | Den | 2.99 m | 2.79 m | 2.99 m x 2.79 m |
| Ground Level | Other | 10 m | 1.2 m | 10 m x 1.2 m |
Contact Us
Contact us for more information
Nadia Xiao
Broker
(905) 281-2811
1660 North Service Rd E #103
Oakville, Ontario L6H 7G3
(905) 281-2888
(905) 281-2880
Johnny Ma
Salesperson
1660 North Service Rd E #103
Oakville, Ontario L6H 7G3
(905) 281-2888
(905) 281-2880

