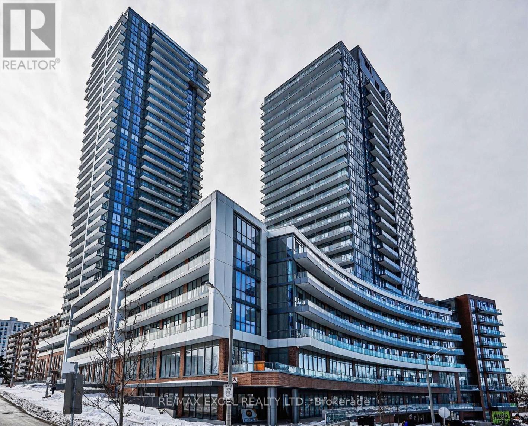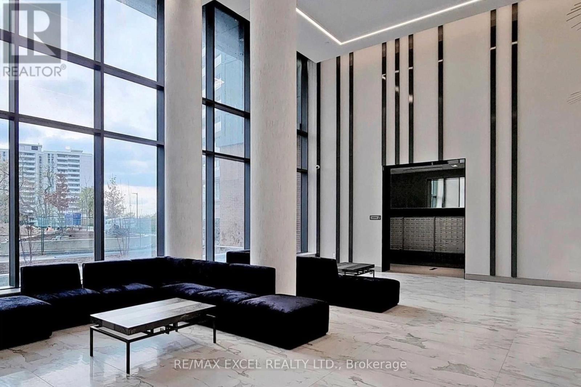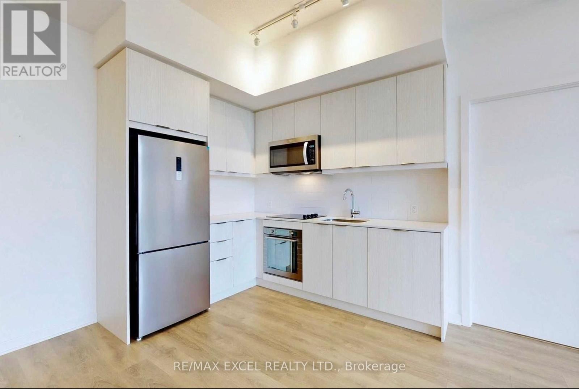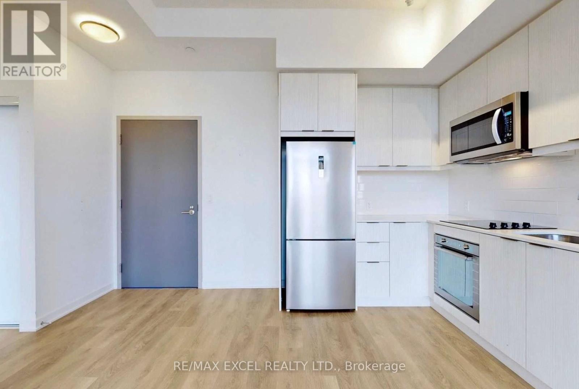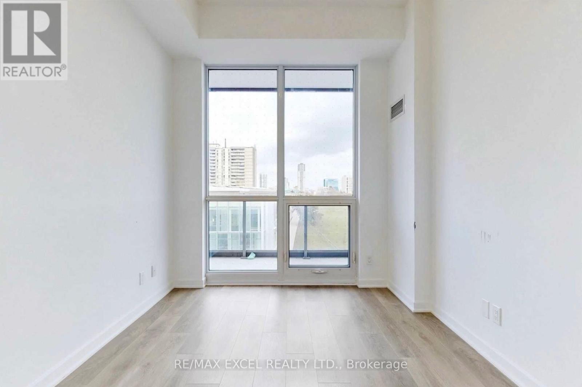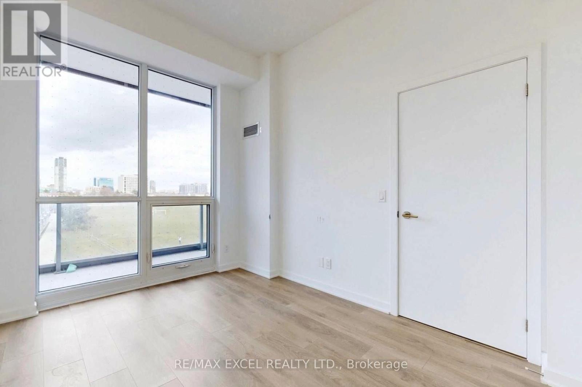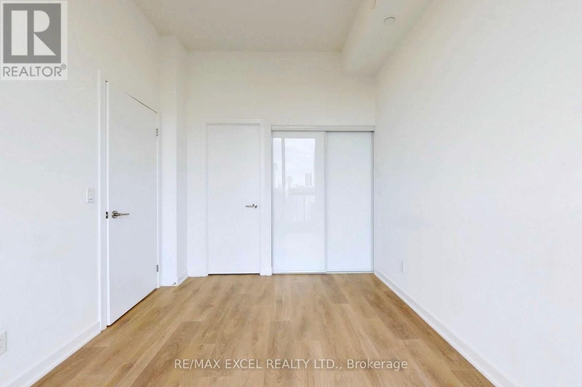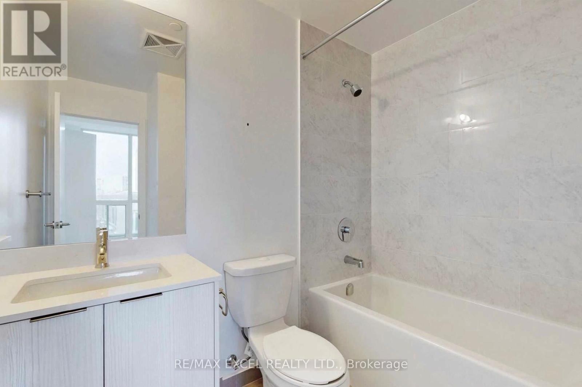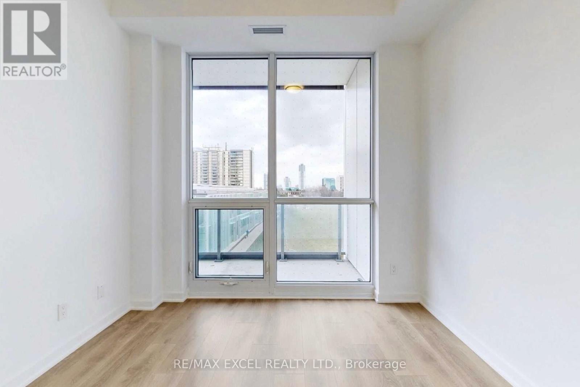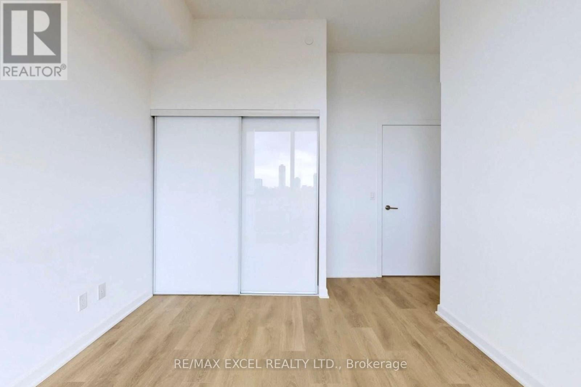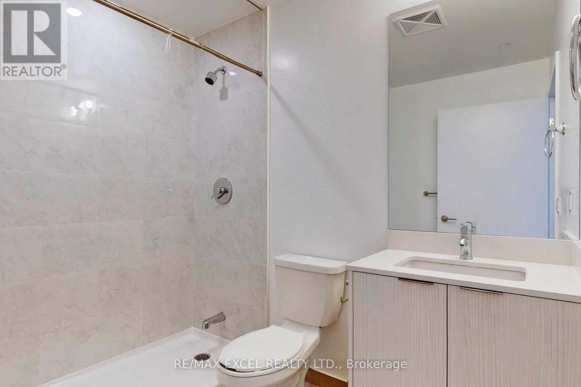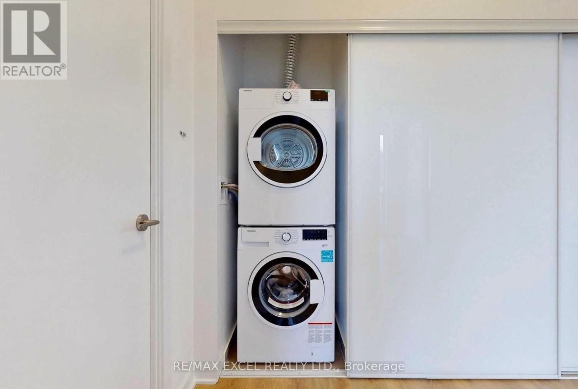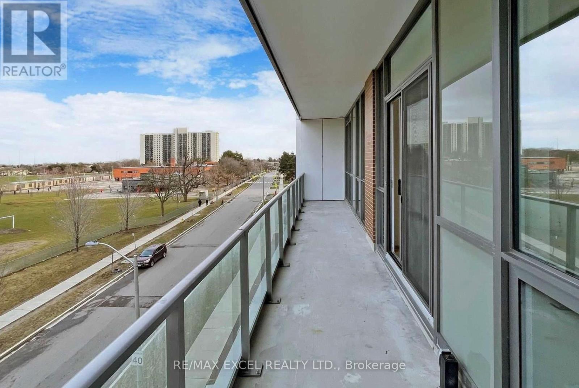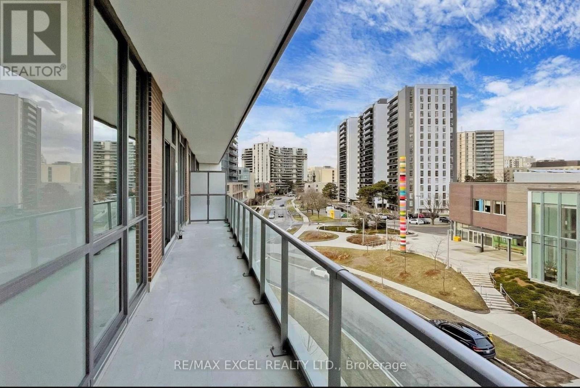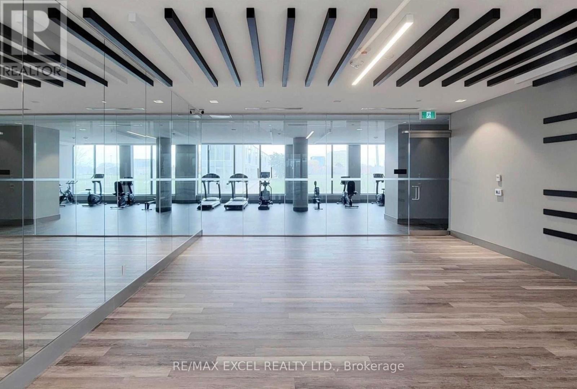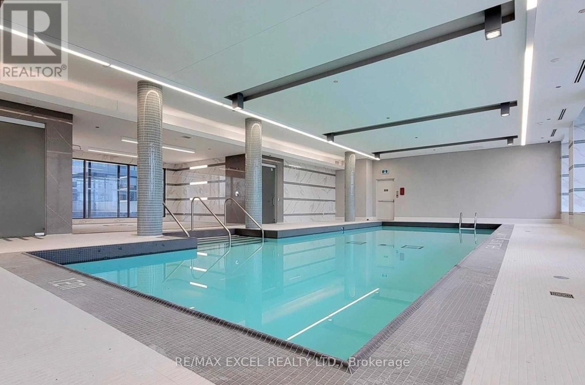307 - 38 Forest Manor Road Toronto, Ontario M2J 0H4
$3,500 Monthly
Rarely available 3-bedroom unit featuring 10-foot ceilings and a spacious 879 sq. ft. interior plus a 207 sq. ft. balcony (as per floor plan). This stunning suite offers a modern open concept layout, laminate flooring throughout, and a sleek designer kitchen with contemporary finishes. Enjoy an east-facing orientation with abundant natural light and an unobstructed park view,creating a bright, airy, and relaxing living environment all day long. Comes with 1 parking space (E-26). Perfectly situated in an unbeatable location - steps to Don Mills Subway Station, TTC, Fairview Mall, supermarkets, schools, community centre, medical centre, parks, and the public library. Easy access to Highways 401 and 404 makes commuting effortless. Residents enjoy premium building amenities including a 24-hour concierge, indoor pool, gym, party/meeting room, and guest suite. (id:50886)
Property Details
| MLS® Number | C12472834 |
| Property Type | Single Family |
| Community Name | Henry Farm |
| Community Features | Pet Restrictions |
| Features | Balcony, Carpet Free |
| Parking Space Total | 1 |
Building
| Bathroom Total | 2 |
| Bedrooms Above Ground | 3 |
| Bedrooms Total | 3 |
| Age | 0 To 5 Years |
| Appliances | Dishwasher, Dryer, Stove, Washer, Refrigerator |
| Cooling Type | Central Air Conditioning |
| Exterior Finish | Aluminum Siding |
| Flooring Type | Laminate |
| Heating Fuel | Natural Gas |
| Heating Type | Forced Air |
| Size Interior | 800 - 899 Ft2 |
| Type | Apartment |
Parking
| Underground | |
| Garage |
Land
| Acreage | No |
Rooms
| Level | Type | Length | Width | Dimensions |
|---|---|---|---|---|
| Flat | Living Room | 4.26 m | 3.05 m | 4.26 m x 3.05 m |
| Flat | Dining Room | 4.26 m | 3.05 m | 4.26 m x 3.05 m |
| Flat | Kitchen | 2.74 m | 2.72 m | 2.74 m x 2.72 m |
| Flat | Bedroom | 4.22 m | 2.72 m | 4.22 m x 2.72 m |
| Flat | Bedroom 2 | 3.43 m | 2.87 m | 3.43 m x 2.87 m |
| Flat | Bedroom 3 | 3.68 m | 2.92 m | 3.68 m x 2.92 m |
https://www.realtor.ca/real-estate/29012408/307-38-forest-manor-road-toronto-henry-farm-henry-farm
Contact Us
Contact us for more information
Sandy Tse
Salesperson
(647) 990-4488
50 Acadia Ave Suite 120
Markham, Ontario L3R 0B3
(905) 475-4750
(905) 475-4770
www.remaxexcel.com/

