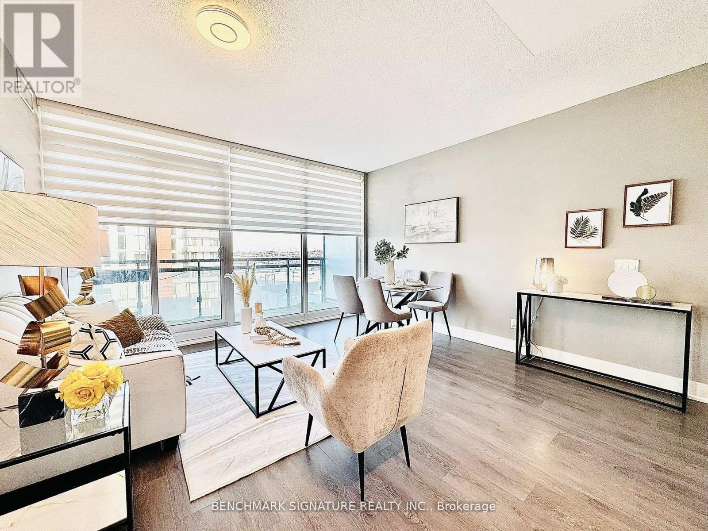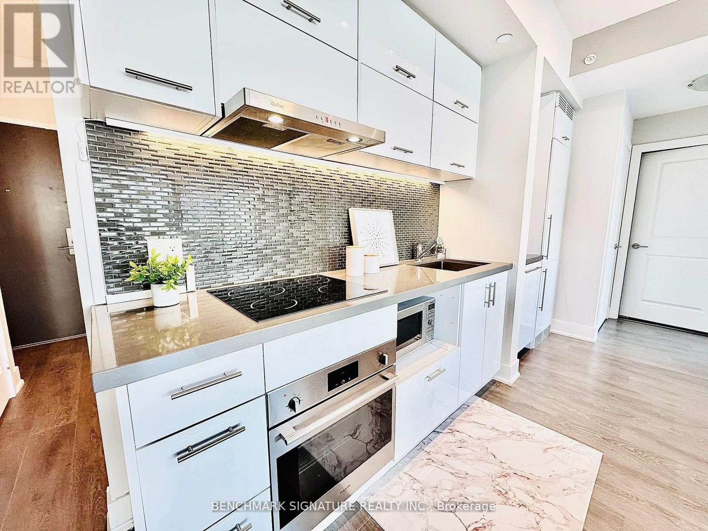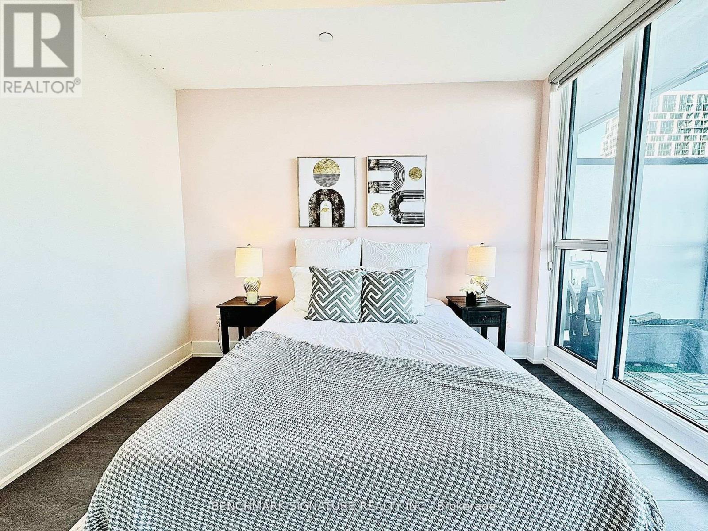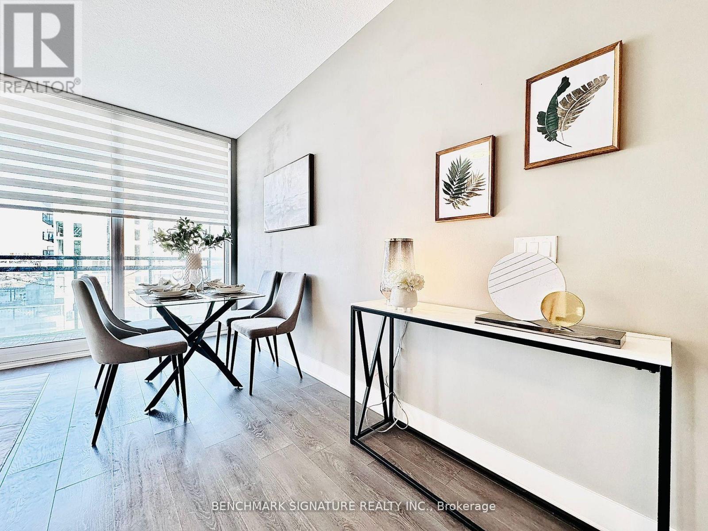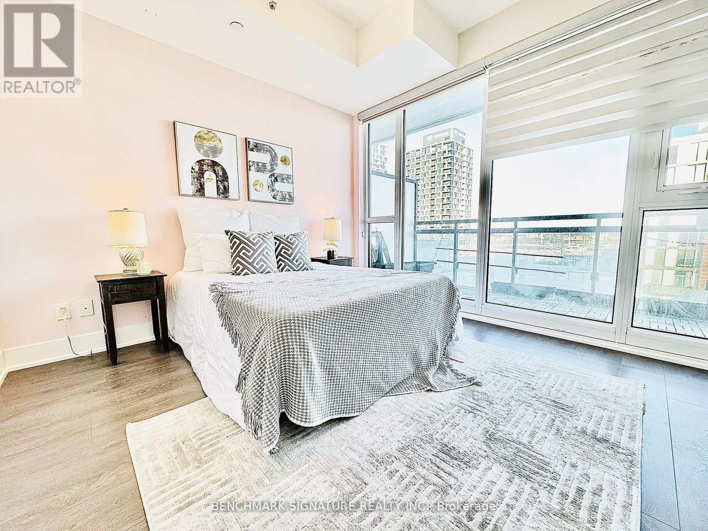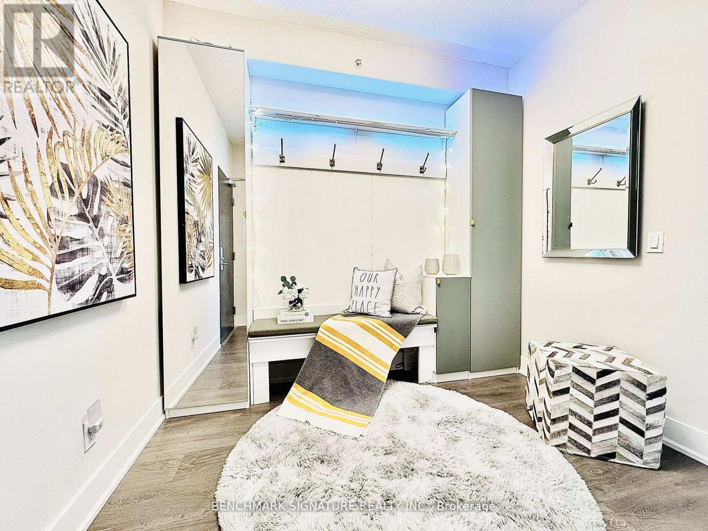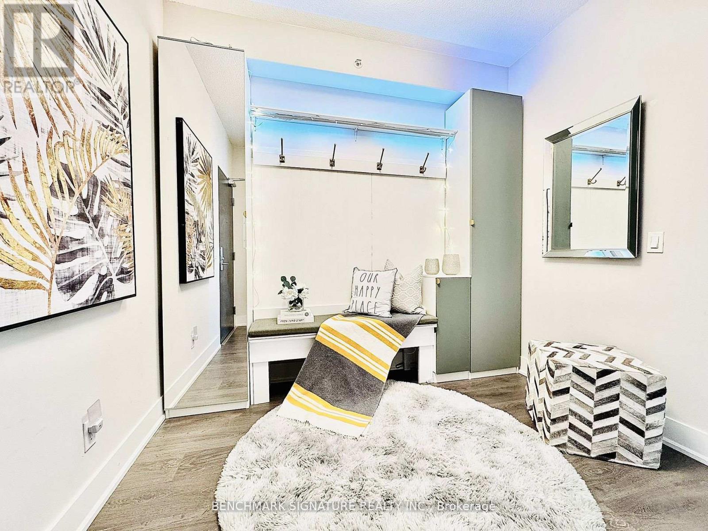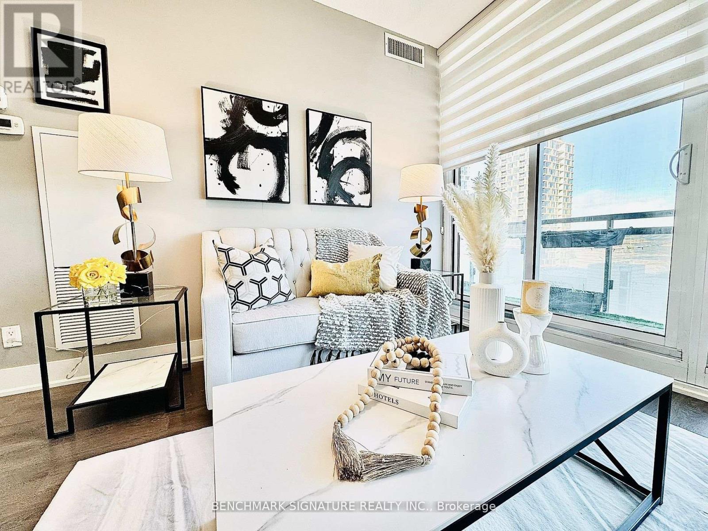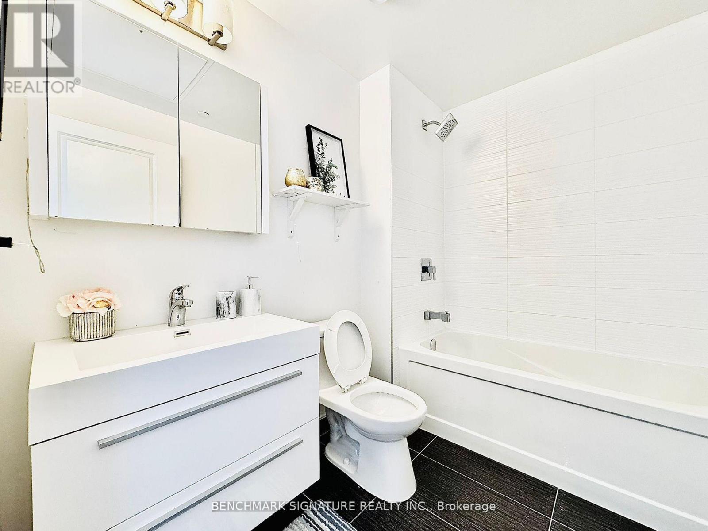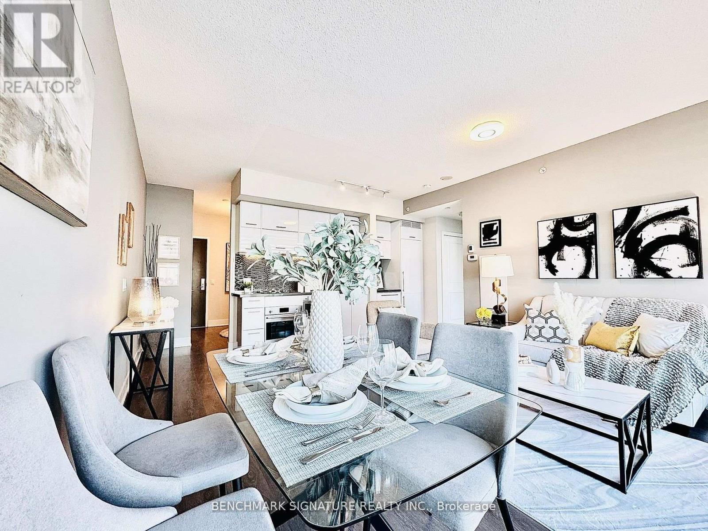1001j - 8081 Birchmount Road Markham, Ontario L6G 0G5
$458,000Maintenance, Heat, Water, Common Area Maintenance, Insurance, Parking
$672.65 Monthly
Maintenance, Heat, Water, Common Area Maintenance, Insurance, Parking
$672.65 MonthlyImmaculate 1 Bedroom + Den (can function as 2nd bedroom) in The Signature - the only hotel-connected residence in downtown Markham. This bright, open-concept suite features 9-ft ceilings and floor-to-ceiling windows that flood the space with natural light, a sleek lacquer white kitchen with quartz counters and integrated modern appliances, plus designer lighting and high-end finish upgrades throughout. Enjoy an exceptionally large balcony (100+ sqft advertised on similar units) overlooking greenspace - perfect for relaxing or entertaining.Living here means true hotel-style convenience: residents share premium amenities with the attached Toronto Marriott Markham including concierge, 24-hr fitness, indoor pool and hot tub, and on-site services (hotel room service & car-care amenities reported on building listings). Ideal for professionals, investors or downsizers seeking a turnkey, low-maintenance lifestyle in the heart of Markham Centre - steps to transit, dining, cineplex and easy access to Hwy 404/407. (id:50886)
Property Details
| MLS® Number | N12472812 |
| Property Type | Single Family |
| Community Name | Unionville |
| Community Features | Pets Allowed With Restrictions |
| Features | Balcony, Carpet Free |
| Parking Space Total | 1 |
Building
| Bathroom Total | 1 |
| Bedrooms Above Ground | 1 |
| Bedrooms Below Ground | 1 |
| Bedrooms Total | 2 |
| Amenities | Storage - Locker |
| Basement Type | None |
| Cooling Type | Central Air Conditioning |
| Exterior Finish | Concrete |
| Flooring Type | Laminate |
| Heating Fuel | Natural Gas |
| Heating Type | Forced Air |
| Size Interior | 600 - 699 Ft2 |
| Type | Apartment |
Parking
| Underground | |
| No Garage |
Land
| Acreage | No |
Rooms
| Level | Type | Length | Width | Dimensions |
|---|---|---|---|---|
| Main Level | Living Room | 5.33 m | 4.29 m | 5.33 m x 4.29 m |
| Main Level | Dining Room | 5.33 m | 4.29 m | 5.33 m x 4.29 m |
| Main Level | Kitchen | 5.33 m | 4.29 m | 5.33 m x 4.29 m |
| Main Level | Primary Bedroom | 3.38 m | 3.22 m | 3.38 m x 3.22 m |
| Main Level | Den | 2.77 m | 2.41 m | 2.77 m x 2.41 m |
| Main Level | Laundry Room | 1 m | 1 m | 1 m x 1 m |
https://www.realtor.ca/real-estate/29012376/1001j-8081-birchmount-road-markham-unionville-unionville
Contact Us
Contact us for more information
Frankie Hui
Salesperson
www.youtube.com/embed/WiBd6NZPTW8
www.roomvu.com/agent/frankie-hui
www.facebook.com/frankie903id/
twitter.com/TomatoFrankie
www.linkedin.com/in/frankie-kiki-hui-07975a33
260 Town Centre Blvd #101
Markham, Ontario L3R 8H8
(905) 604-2299
(905) 604-0622
Rainn Leung
Salesperson
260 Town Centre Blvd #101
Markham, Ontario L3R 8H8
(905) 604-2299
(905) 604-0622

