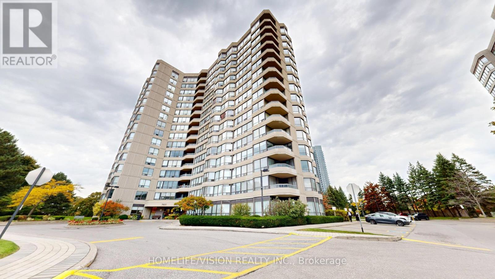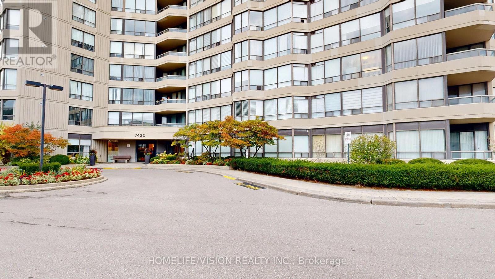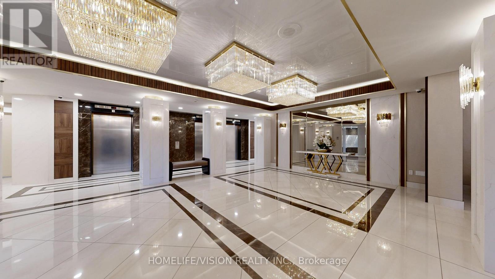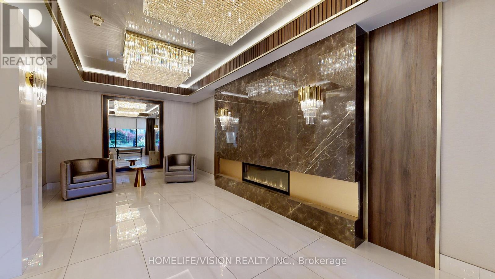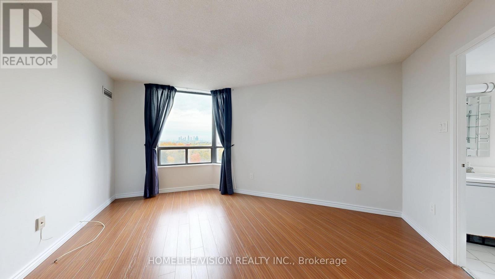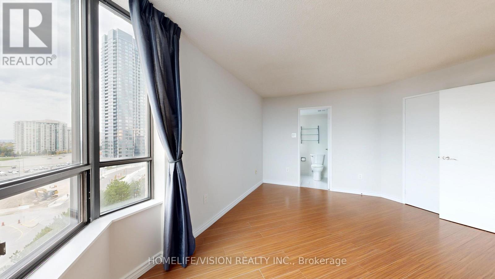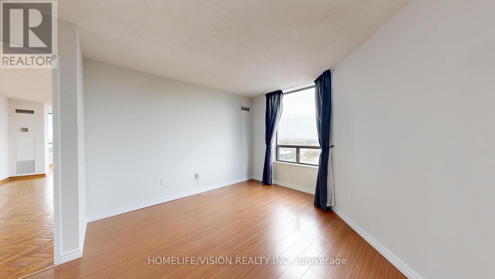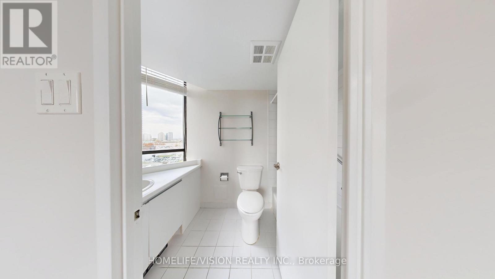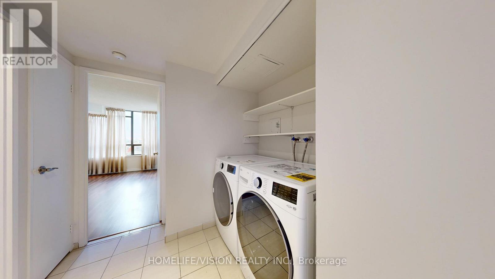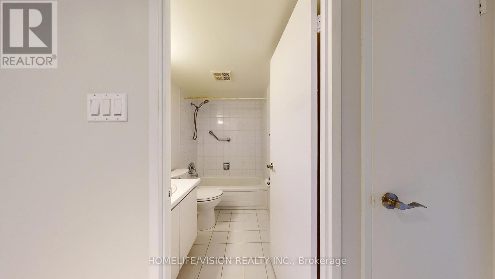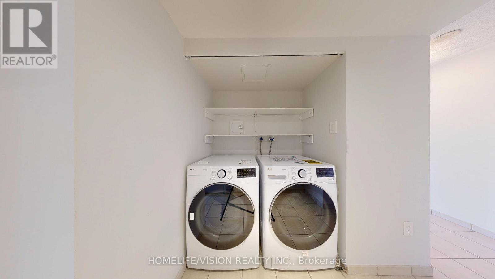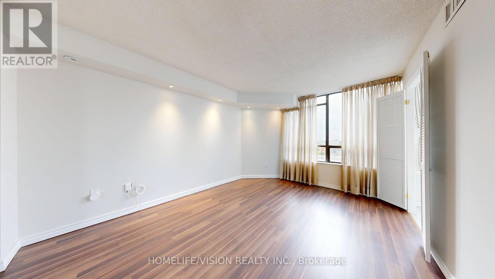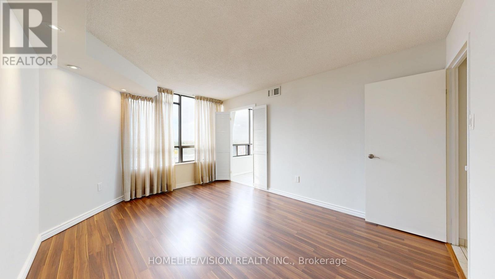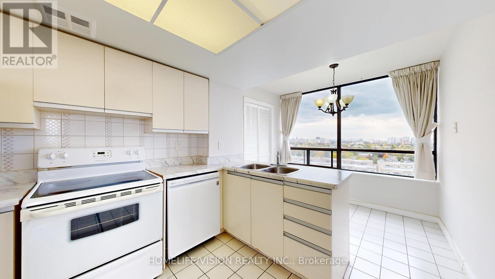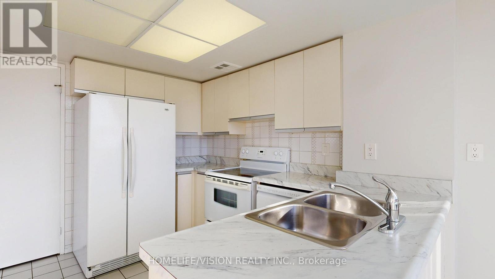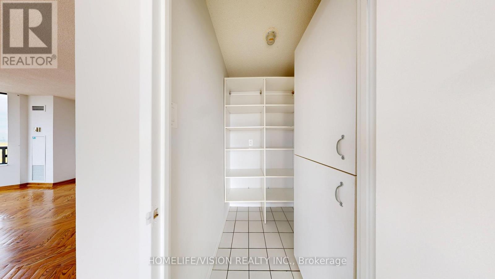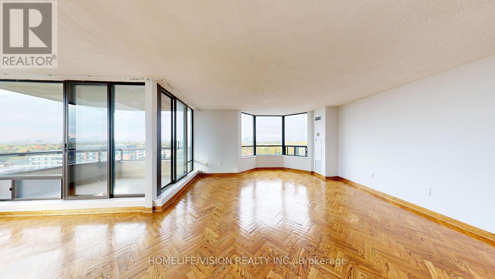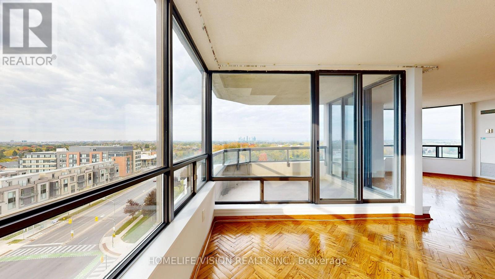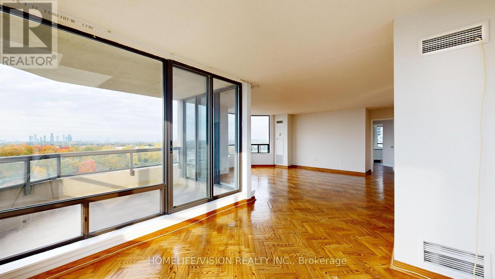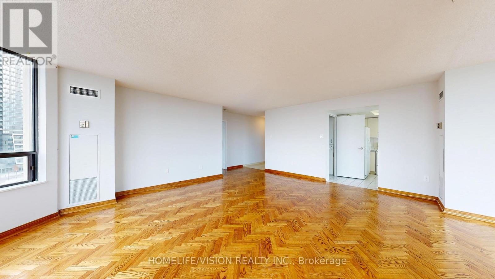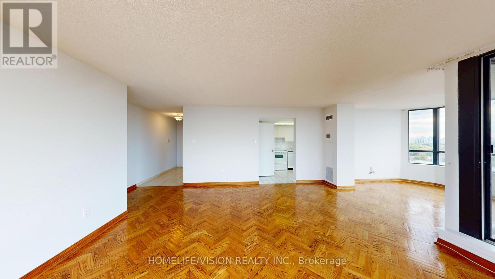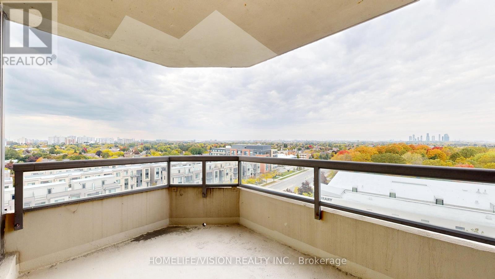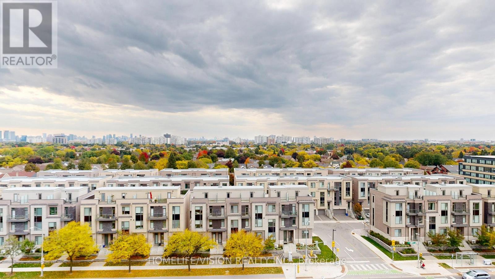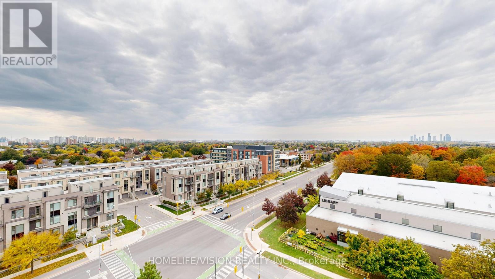1010 - 7420 Bathurst Street Vaughan, Ontario L4J 6X4
2 Bedroom
2 Bathroom
1,200 - 1,399 ft2
Outdoor Pool
Central Air Conditioning
Forced Air
$709,000Maintenance, Heat, Electricity, Water, Cable TV, Common Area Maintenance, Insurance, Parking
$1,099.98 Monthly
Maintenance, Heat, Electricity, Water, Cable TV, Common Area Maintenance, Insurance, Parking
$1,099.98 MonthlyCorner unit features 2 bedrooms 2 bathrooms and a den. Combines with dining room, living room, den. Open concept. Large windows. Ensuite laundry. 2 underground parking and big pantry in the kitchen. (id:50886)
Property Details
| MLS® Number | N12472237 |
| Property Type | Single Family |
| Community Name | Brownridge |
| Community Features | Pets Allowed With Restrictions |
| Features | Elevator, Balcony, Carpet Free, In Suite Laundry |
| Parking Space Total | 2 |
| Pool Type | Outdoor Pool |
| Structure | Tennis Court |
Building
| Bathroom Total | 2 |
| Bedrooms Above Ground | 2 |
| Bedrooms Total | 2 |
| Amenities | Exercise Centre, Visitor Parking, Storage - Locker |
| Basement Type | None |
| Cooling Type | Central Air Conditioning |
| Exterior Finish | Brick Facing |
| Fire Protection | Security Guard |
| Flooring Type | Hardwood, Ceramic, Laminate |
| Foundation Type | Concrete |
| Heating Fuel | Natural Gas |
| Heating Type | Forced Air |
| Size Interior | 1,200 - 1,399 Ft2 |
| Type | Apartment |
Parking
| Underground | |
| Garage |
Land
| Acreage | No |
Rooms
| Level | Type | Length | Width | Dimensions |
|---|---|---|---|---|
| Flat | Living Room | 5.4 m | 5.1 m | 5.4 m x 5.1 m |
| Flat | Dining Room | 5.4 m | 5.1 m | 5.4 m x 5.1 m |
| Flat | Solarium | 3.3 m | 3.1 m | 3.3 m x 3.1 m |
| Flat | Kitchen | 3.1 m | 2.7 m | 3.1 m x 2.7 m |
| Flat | Eating Area | 2.7 m | 1.8 m | 2.7 m x 1.8 m |
| Flat | Primary Bedroom | 4.5 m | 3.5 m | 4.5 m x 3.5 m |
| Flat | Bedroom 2 | 4.5 m | 3.4 m | 4.5 m x 3.4 m |
https://www.realtor.ca/real-estate/29010914/1010-7420-bathurst-street-vaughan-brownridge-brownridge
Contact Us
Contact us for more information
Irit Cohen
Broker
Homelife/vision Realty Inc.
1945 Leslie Street
Toronto, Ontario M3B 2M3
1945 Leslie Street
Toronto, Ontario M3B 2M3
(416) 383-1828
(416) 383-1821

