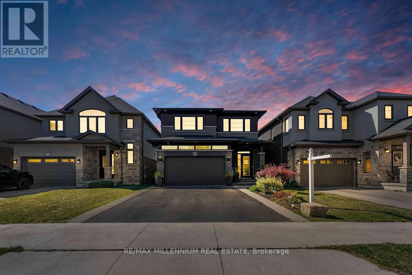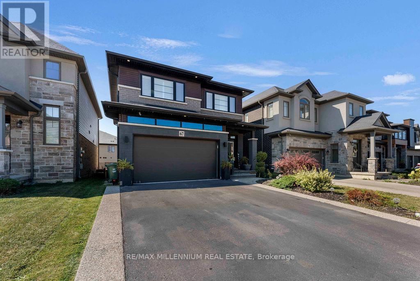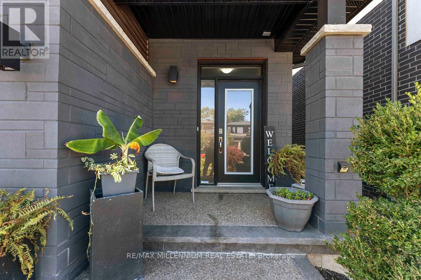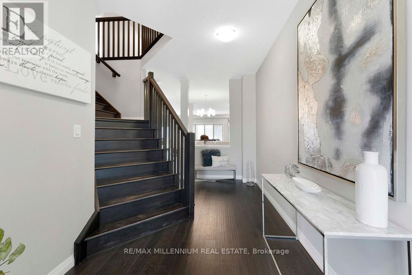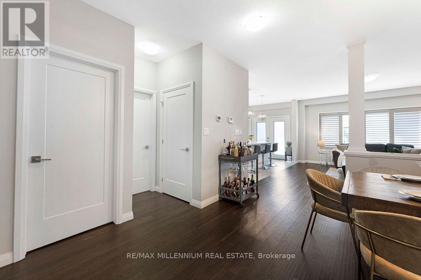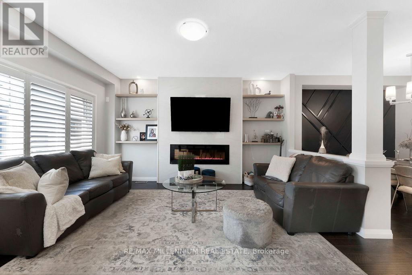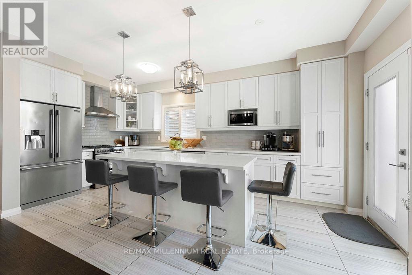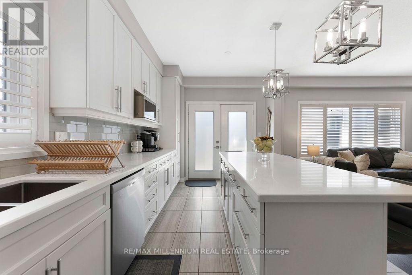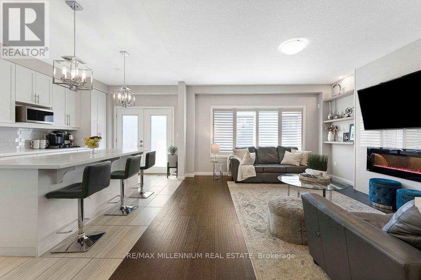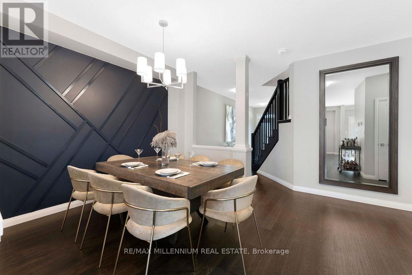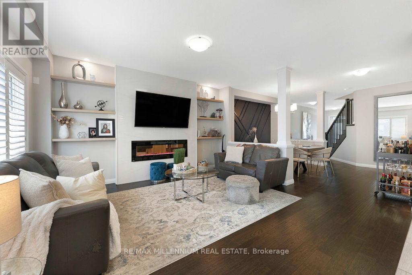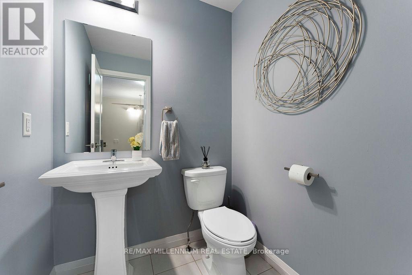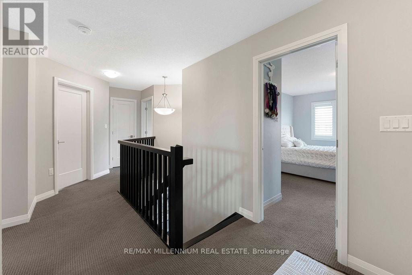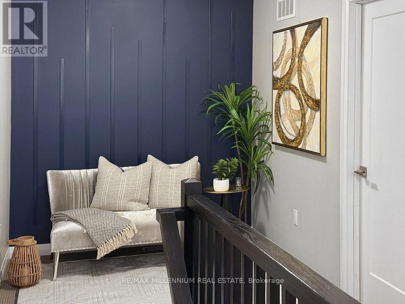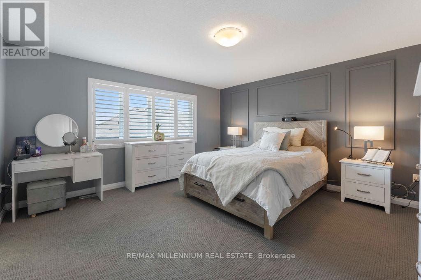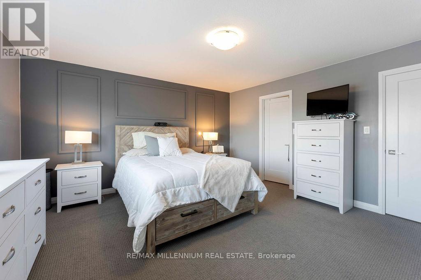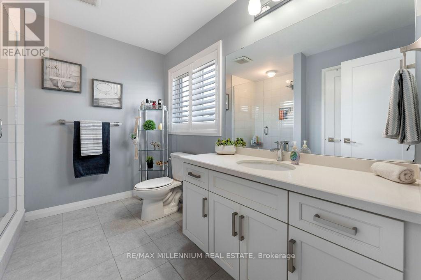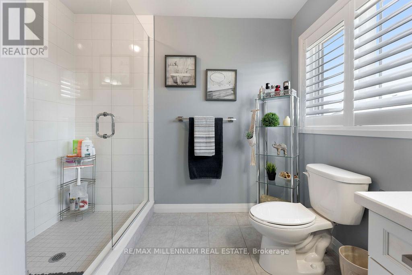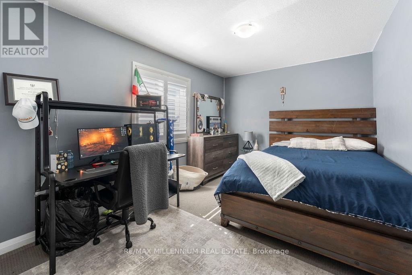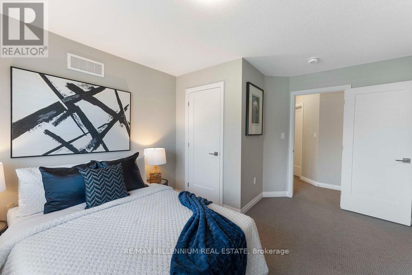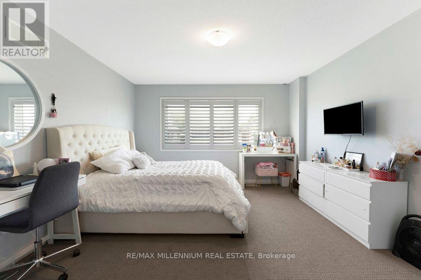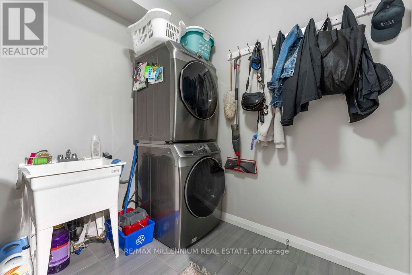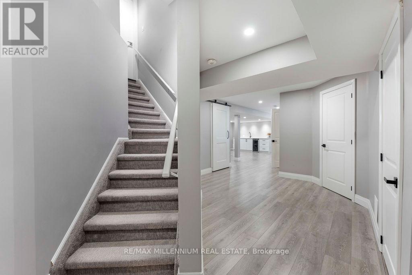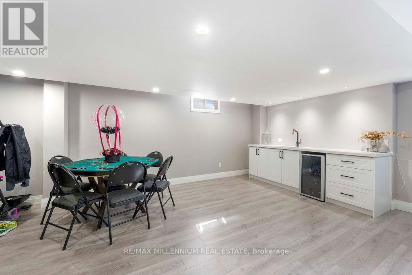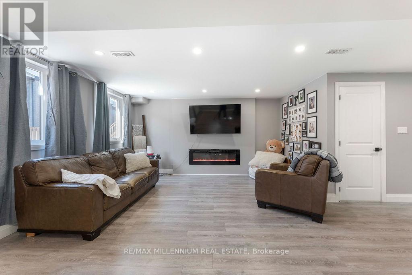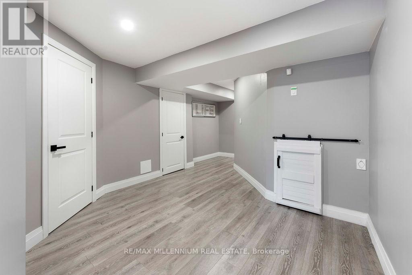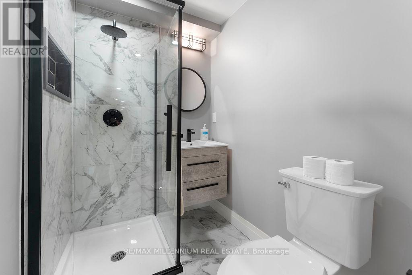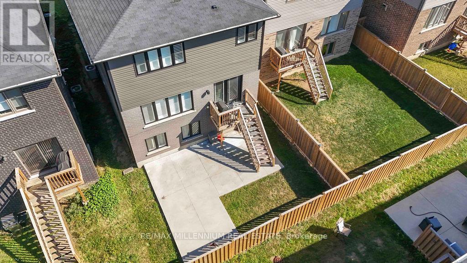67 Lexington Avenue Hamilton, Ontario L8J 0L5
$1,039,000
Welcome to 67 Lexington Ave, modern Losani new build in vibrant Stoney Creek. This ~2,300 SQFT home sits on a premium lookout lot and greets you with a soaring, open-to-above foyer. Functional layout offers 4 generous bedrooms and 2 full baths on the upper floor; the primary features a gorgeous ensuite and walk in closet. California shutters throughout. Hardwood floors span the main level, anchored by an entertainers kitchen with extended cabinetry and an oversized island. Open concept living area showcase a custom TV backsplash plus designer accent walls in the dining room and upper loft. Separate garage entry to the finished basement with rec room and 3-pc bath ideal for in-law/teen suite or potential rental. (id:50886)
Property Details
| MLS® Number | X12471997 |
| Property Type | Single Family |
| Community Name | Stoney Creek Mountain |
| Equipment Type | Water Heater |
| Features | Sump Pump |
| Parking Space Total | 5 |
| Rental Equipment Type | Water Heater |
Building
| Bathroom Total | 4 |
| Bedrooms Above Ground | 4 |
| Bedrooms Total | 4 |
| Amenities | Fireplace(s) |
| Appliances | Dryer, Washer |
| Basement Development | Finished |
| Basement Type | N/a (finished) |
| Construction Style Attachment | Detached |
| Cooling Type | Central Air Conditioning |
| Exterior Finish | Brick, Vinyl Siding |
| Fireplace Present | Yes |
| Foundation Type | Unknown |
| Half Bath Total | 1 |
| Heating Fuel | Natural Gas |
| Heating Type | Forced Air |
| Stories Total | 2 |
| Size Interior | 2,000 - 2,500 Ft2 |
| Type | House |
| Utility Water | Municipal Water |
Parking
| Attached Garage | |
| Garage |
Land
| Acreage | No |
| Sewer | Sanitary Sewer |
| Size Depth | 97 Ft ,8 In |
| Size Frontage | 32 Ft ,9 In |
| Size Irregular | 32.8 X 97.7 Ft |
| Size Total Text | 32.8 X 97.7 Ft |
Rooms
| Level | Type | Length | Width | Dimensions |
|---|---|---|---|---|
| Second Level | Bathroom | Measurements not available | ||
| Second Level | Bathroom | Measurements not available | ||
| Second Level | Primary Bedroom | 4.4 m | 4.44 m | 4.4 m x 4.44 m |
| Second Level | Bedroom 2 | 3.79 m | 3.86 m | 3.79 m x 3.86 m |
| Second Level | Bedroom 3 | 4.17 m | 3.05 m | 4.17 m x 3.05 m |
| Second Level | Bedroom 4 | 3.51 m | 4.09 m | 3.51 m x 4.09 m |
| Basement | Recreational, Games Room | Measurements not available | ||
| Basement | Bathroom | Measurements not available | ||
| Main Level | Foyer | 6.25 m | 1.55 m | 6.25 m x 1.55 m |
| Main Level | Dining Room | Measurements not available | ||
| Main Level | Bathroom | Measurements not available | ||
| Main Level | Kitchen | 5.69 m | 3.05 m | 5.69 m x 3.05 m |
| Main Level | Family Room | 4.88 m | 4.24 m | 4.88 m x 4.24 m |
Contact Us
Contact us for more information
Sunny Dhesi
Salesperson
81 Zenway Blvd #25
Woodbridge, Ontario L4H 0S5
(905) 265-2200
(905) 265-2203
Mansehaj Dosanjh
Salesperson
81 Zenway Blvd #25
Woodbridge, Ontario L4H 0S5
(905) 265-2200
(905) 265-2203

