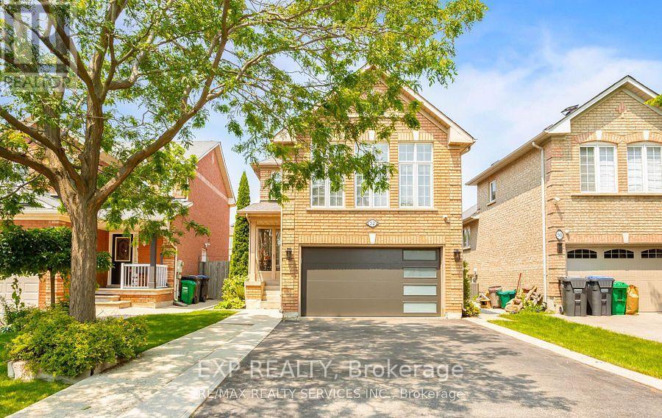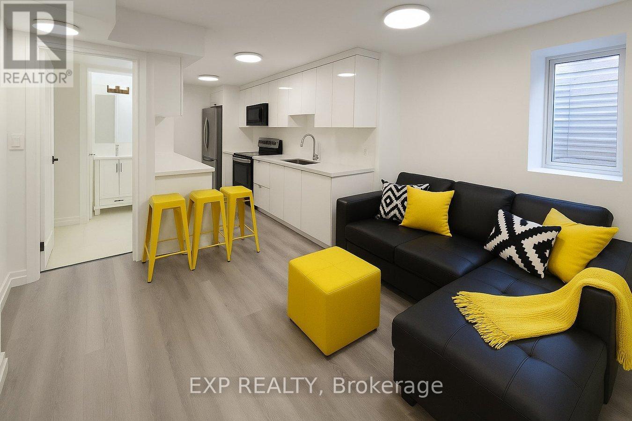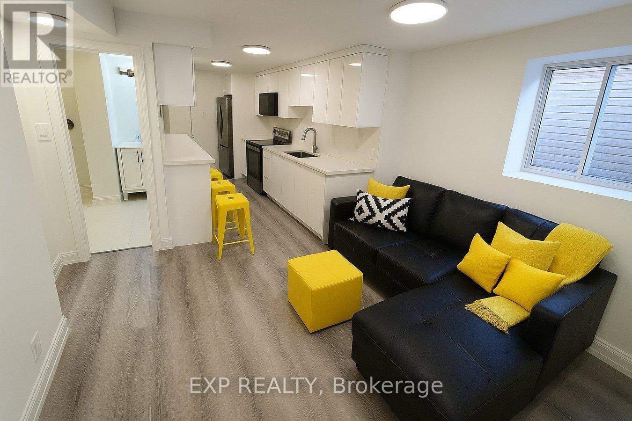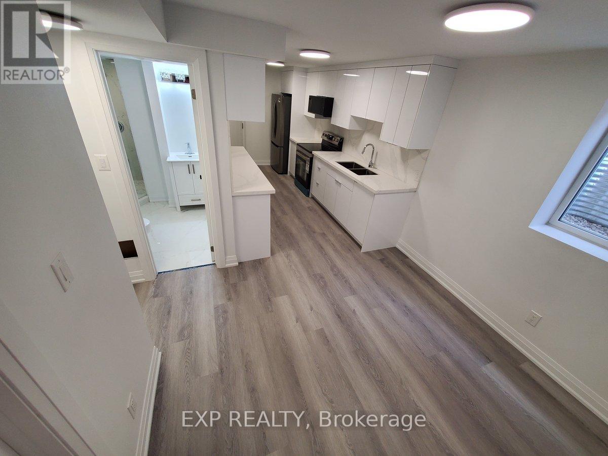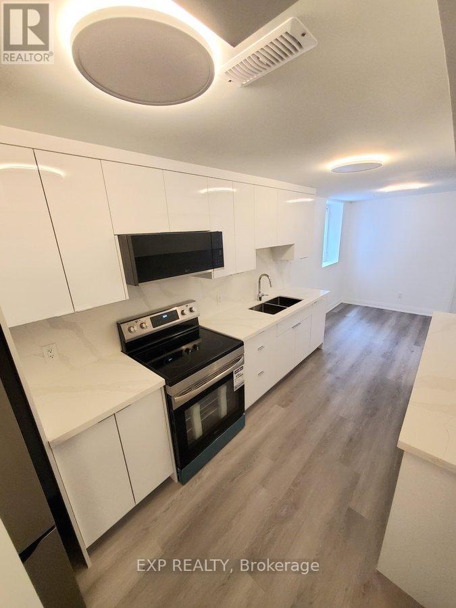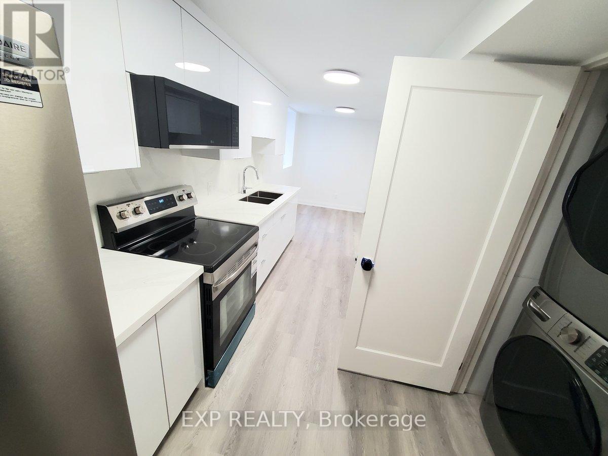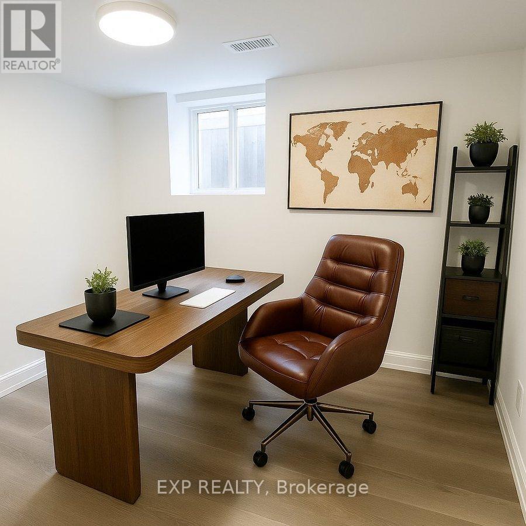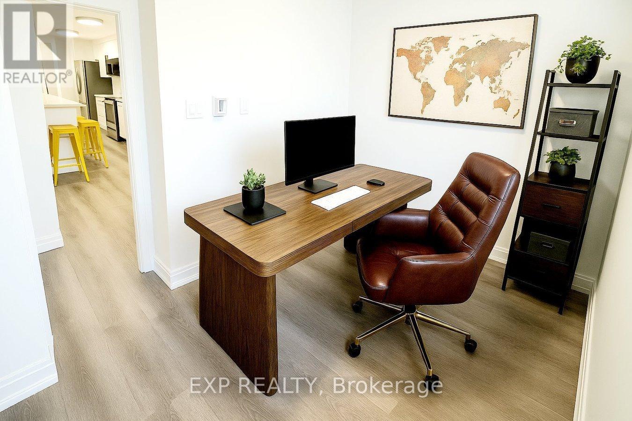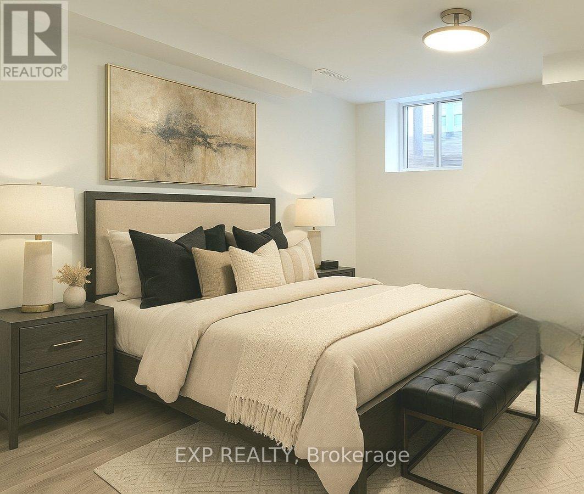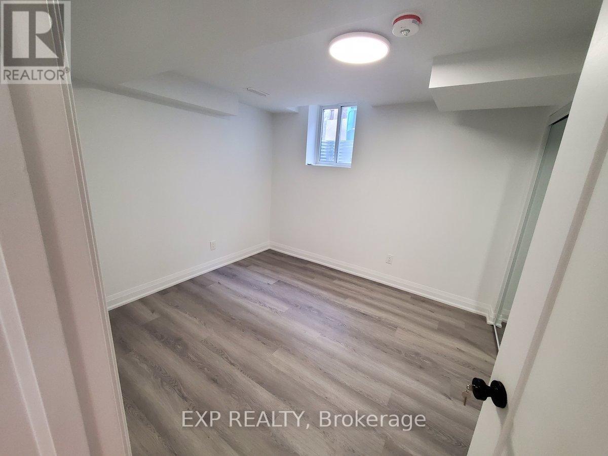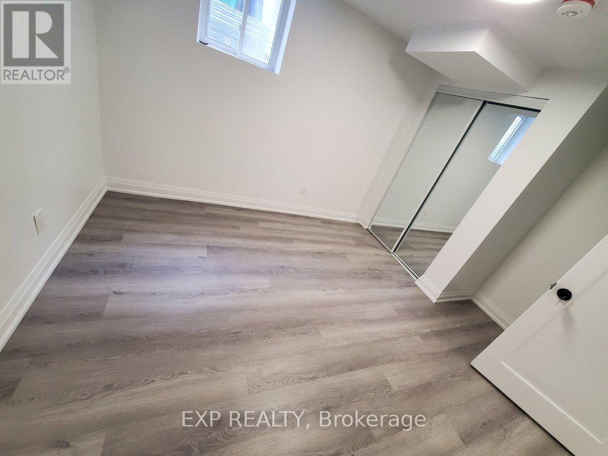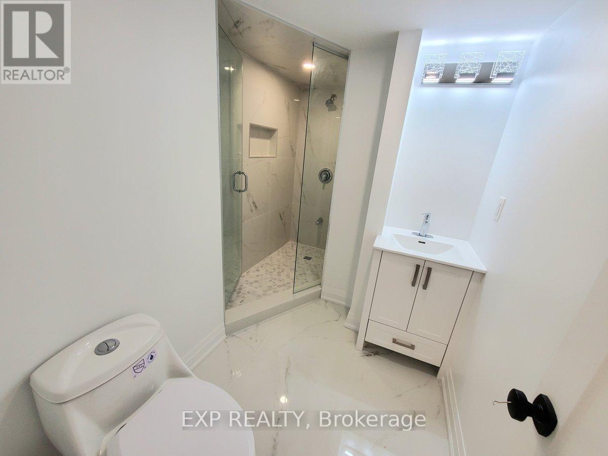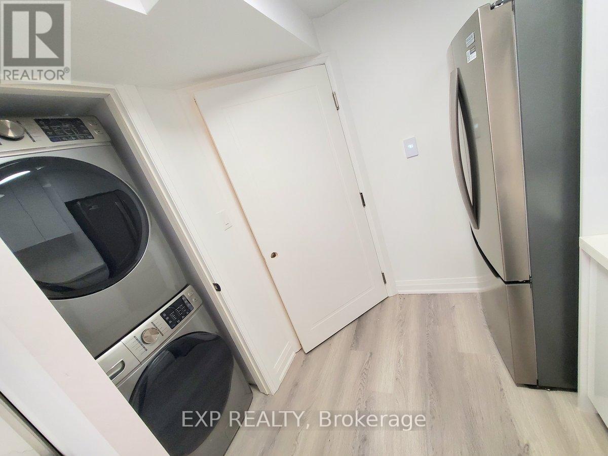52 Sunny Glen Crescent Brampton, Ontario L7A 2C6
$1,800 Monthly
This Brand New Well Designed Legal Basement Unit Is Located In A Well Sort After Community In Brampton, The Unit Boast, One Spacious Bedroom, Plus Den/Office, Private Entrance, Exclusive Use Of En-suite Laundry Room, Wood Floors Through out, One Parking Spot On Driveway, Tenant Pays 30% Of Used Utilities, This Is Luxury Living At It's Best, Spacious Yet, Cozy Living Space, Perfect For A Single Or Professional Couple, Furnished Option May Also Be Available, Close to All Amenities, Hwy. & Shopping, This Is A Must See, It's Absolutely What You are Looking For In A Unit, DO NOT MISS THIS ONE!!! (id:50886)
Property Details
| MLS® Number | W12471943 |
| Property Type | Single Family |
| Community Name | Northwest Sandalwood Parkway |
| Parking Space Total | 1 |
Building
| Bathroom Total | 1 |
| Bedrooms Above Ground | 1 |
| Bedrooms Total | 1 |
| Appliances | Dryer, Stove, Washer, Refrigerator |
| Basement Features | Apartment In Basement |
| Basement Type | N/a |
| Construction Style Attachment | Detached |
| Cooling Type | Central Air Conditioning |
| Exterior Finish | Brick |
| Foundation Type | Concrete |
| Heating Fuel | Natural Gas |
| Heating Type | Forced Air |
| Stories Total | 2 |
| Size Interior | 2,000 - 2,500 Ft2 |
| Type | House |
| Utility Water | Municipal Water |
Parking
| Garage |
Land
| Acreage | No |
| Sewer | Sanitary Sewer |
| Size Depth | 104 Ft ,3 In |
| Size Frontage | 32 Ft ,9 In |
| Size Irregular | 32.8 X 104.3 Ft |
| Size Total Text | 32.8 X 104.3 Ft |
Rooms
| Level | Type | Length | Width | Dimensions |
|---|
Contact Us
Contact us for more information
Matthew Roberts
Salesperson
(647) 892-8040
www.getfreehomeinformation.com/
www.facebook.com/mataroberts
twitter.com/maroberts38
www.linkedin.com/in/matthew-roberts-93420614/
(866) 530-7737

