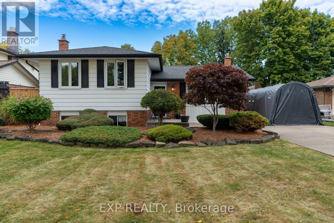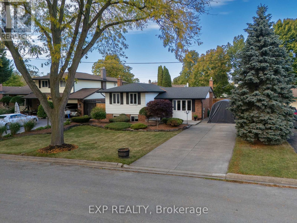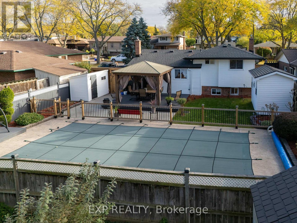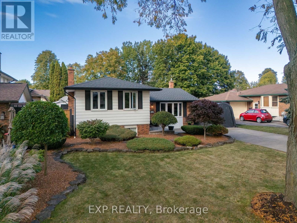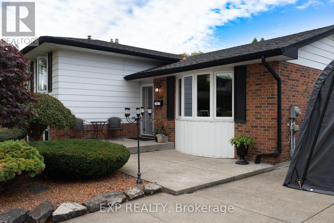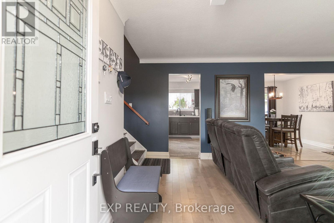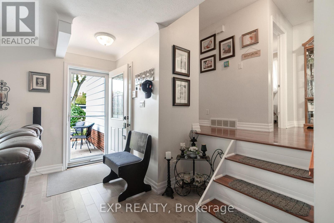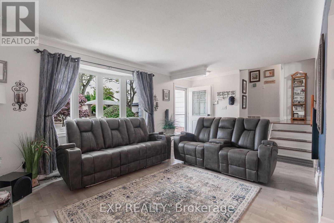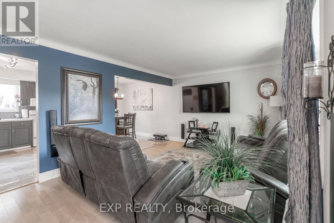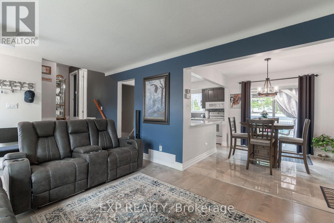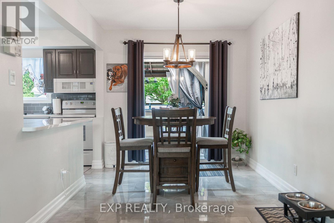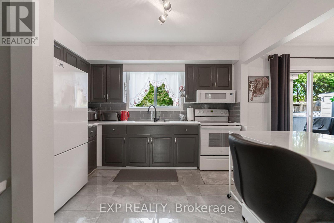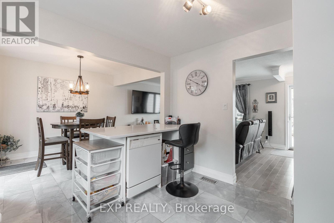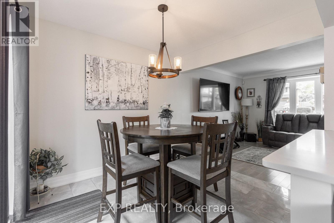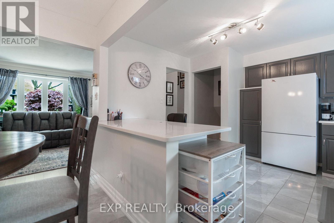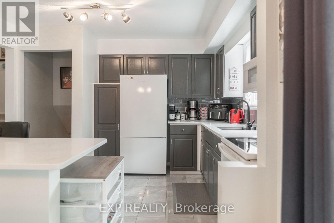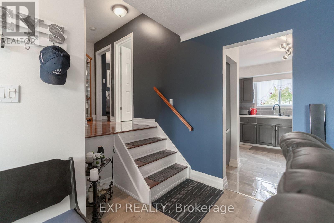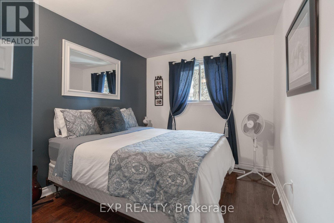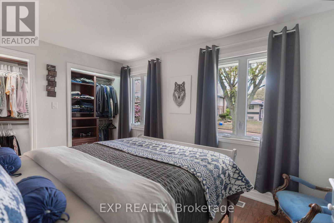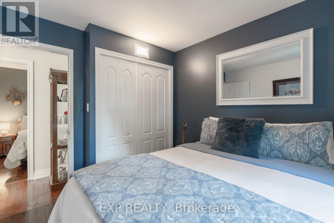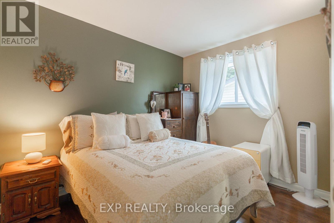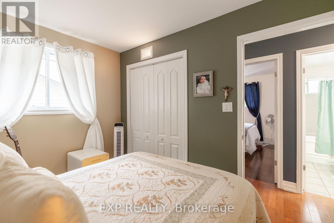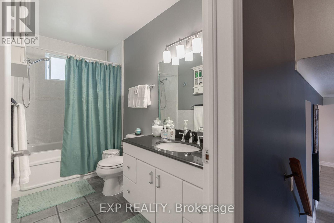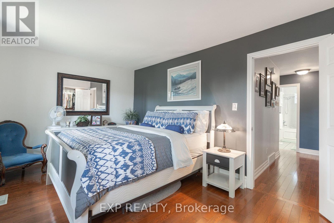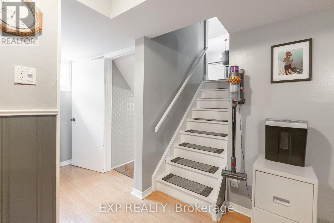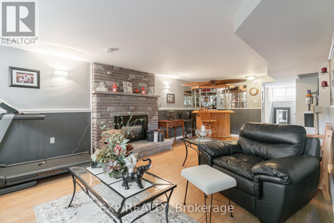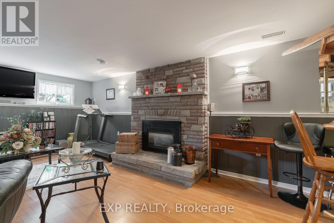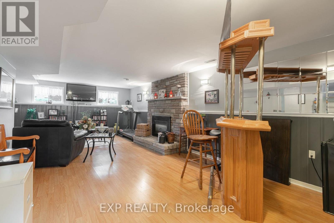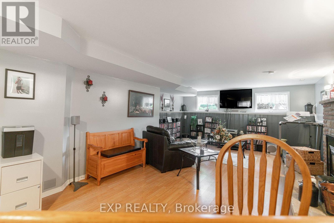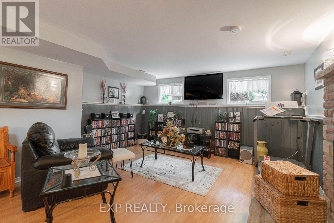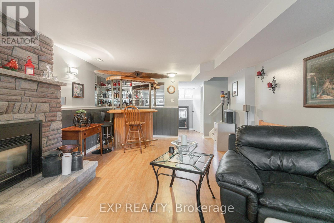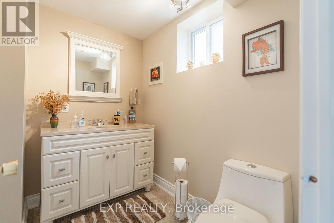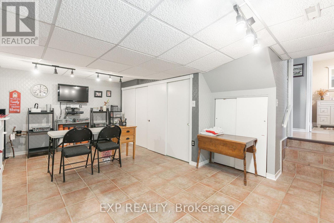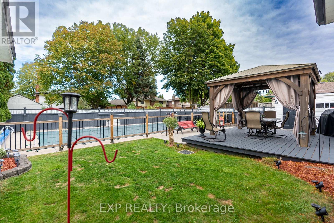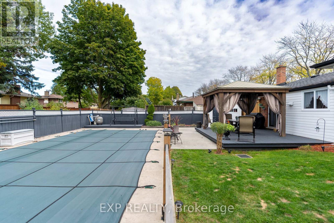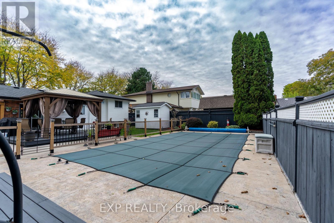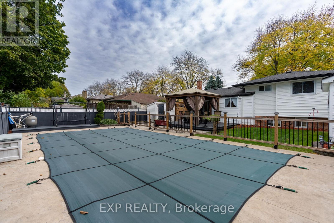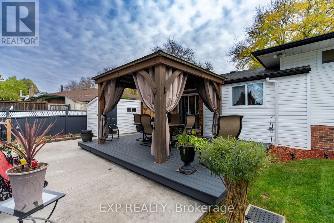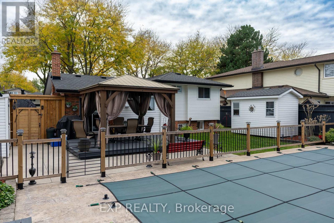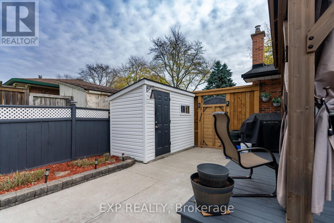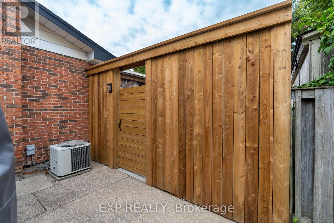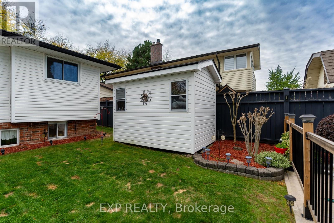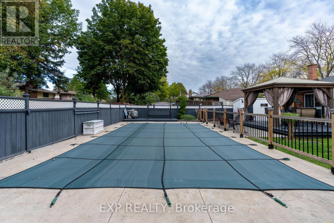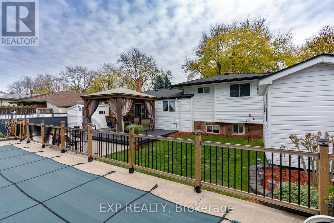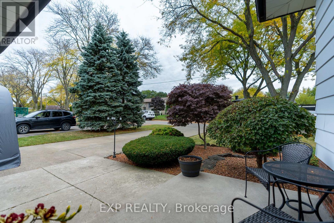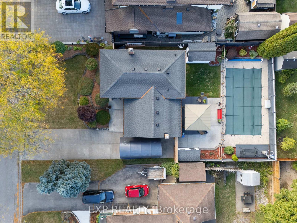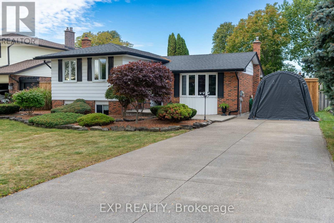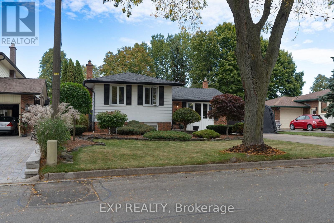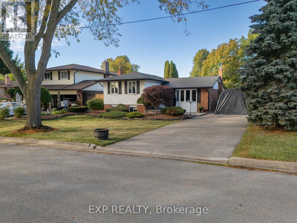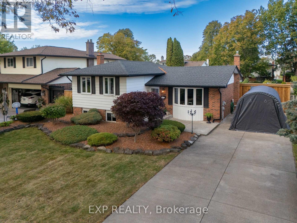7141 Rosseau Place Niagara Falls, Ontario L2J 3V1
$649,900
Step into a rare gem in Niagara Falls, 7141 Rosseau Place! A beautifully maintained side-split in a quiet, family friendly neighbourhood. This home features 3 bedrooms and 2 bathrooms; enjoy a warm, functional layout that blends comfort and flexibility. Outside, you can entertain or unwind in privacy, with an in-ground saltwater pool (filter 2024, pump 2023, salt system 2024, liner 9 years) and a fully fenced yard. The location is ideal - just steps from multiple parks and only a short stroll to the expansive Fireman's Park. This home sits within proximity to terrific Catholic and public elementary schools, and secondary schools. And despite the peaceful setting, you're never far from shopping, dining, transit, and all the amenities Niagara Falls has to offer. Don't miss this opportunity to combine suburban calm with urban convenience; your next chapter begins here! (id:50886)
Open House
This property has open houses!
2:00 pm
Ends at:4:00 pm
Property Details
| MLS® Number | X12471457 |
| Property Type | Single Family |
| Community Name | 207 - Casey |
| Amenities Near By | Park, Schools |
| Community Features | School Bus |
| Equipment Type | Water Heater |
| Features | Cul-de-sac, Paved Yard, Gazebo |
| Parking Space Total | 6 |
| Pool Type | Inground Pool, Outdoor Pool |
| Rental Equipment Type | Water Heater |
| Structure | Deck, Patio(s), Porch, Shed, Drive Shed |
Building
| Bathroom Total | 2 |
| Bedrooms Above Ground | 3 |
| Bedrooms Total | 3 |
| Basement Type | Full |
| Construction Style Attachment | Detached |
| Construction Style Split Level | Sidesplit |
| Cooling Type | Central Air Conditioning |
| Exterior Finish | Brick, Aluminum Siding |
| Fireplace Present | Yes |
| Foundation Type | Poured Concrete |
| Half Bath Total | 1 |
| Heating Fuel | Natural Gas |
| Heating Type | Forced Air |
| Size Interior | 700 - 1,100 Ft2 |
| Type | House |
| Utility Water | Municipal Water |
Parking
| No Garage |
Land
| Acreage | No |
| Fence Type | Fully Fenced, Fenced Yard |
| Land Amenities | Park, Schools |
| Sewer | Sanitary Sewer |
| Size Depth | 105 Ft |
| Size Frontage | 57 Ft |
| Size Irregular | 57 X 105 Ft |
| Size Total Text | 57 X 105 Ft |
Rooms
| Level | Type | Length | Width | Dimensions |
|---|---|---|---|---|
| Second Level | Bedroom | 2.44 m | 3.15 m | 2.44 m x 3.15 m |
| Second Level | Bedroom | 3 m | 2.69 m | 3 m x 2.69 m |
| Second Level | Bedroom | 2.74 m | 3.96 m | 2.74 m x 3.96 m |
| Second Level | Bathroom | Measurements not available | ||
| Basement | Other | 3.76 m | 5.46 m | 3.76 m x 5.46 m |
| Lower Level | Recreational, Games Room | 3.89 m | 7.44 m | 3.89 m x 7.44 m |
| Lower Level | Bathroom | Measurements not available | ||
| Main Level | Kitchen | 2.67 m | 3.05 m | 2.67 m x 3.05 m |
| Main Level | Living Room | 4.42 m | 3.23 m | 4.42 m x 3.23 m |
| Main Level | Dining Room | 2.54 m | 3 m | 2.54 m x 3 m |
https://www.realtor.ca/real-estate/29009109/7141-rosseau-place-niagara-falls-casey-207-casey
Contact Us
Contact us for more information
Matt Guthrie
Salesperson
www.theguthrieteam.ca/
www.facebook.com/guthrieteam/
www.linkedin.com/in/guthriematthew/
www.instagram.com/guthrieteam/
www.youtube.com/@guthrieteam
4025 Dorchester Road, Suite 260
Niagara Falls, Ontario L2E 7K8
(866) 530-7737
exprealty.ca/

