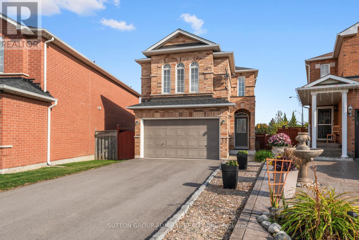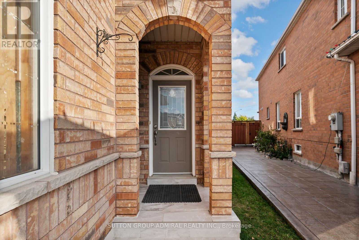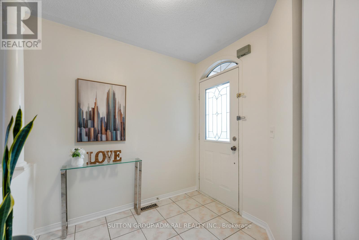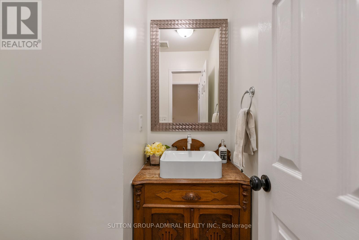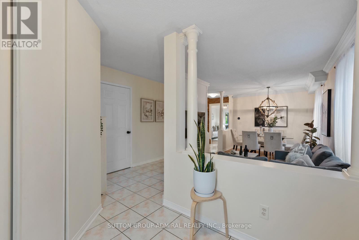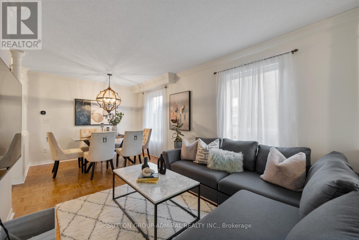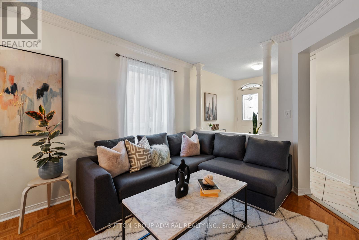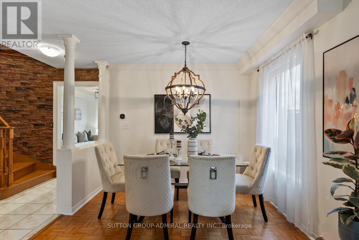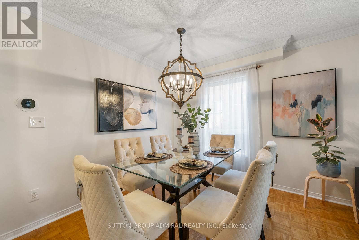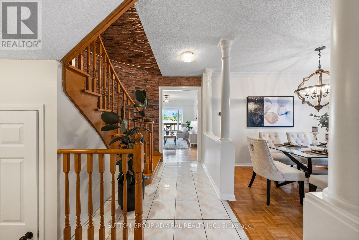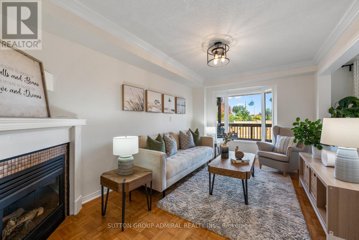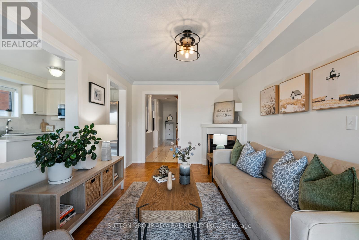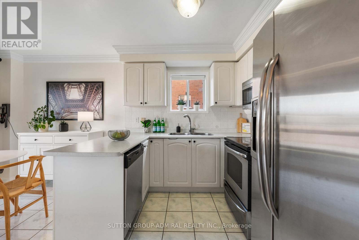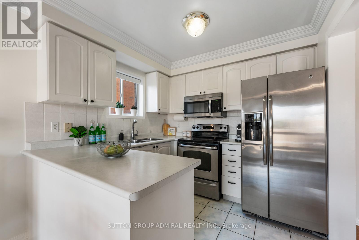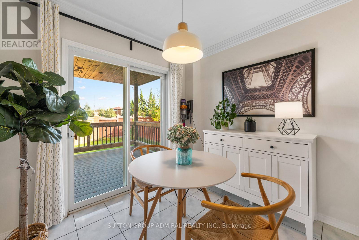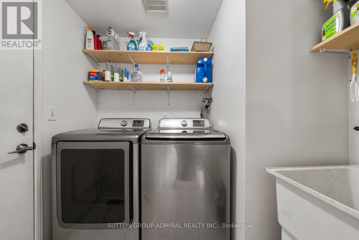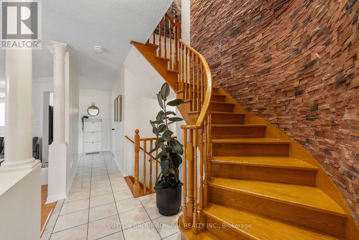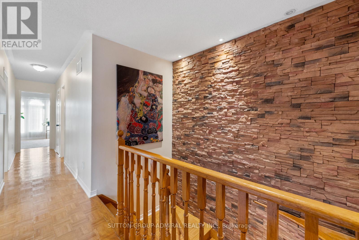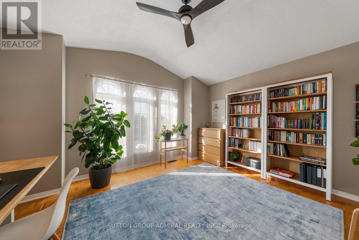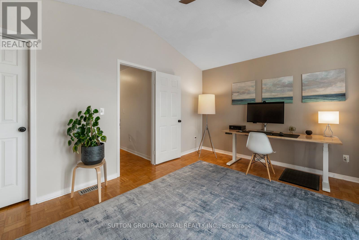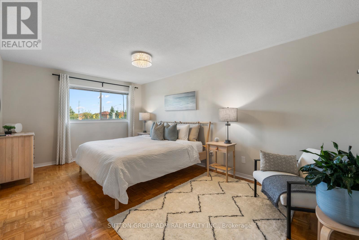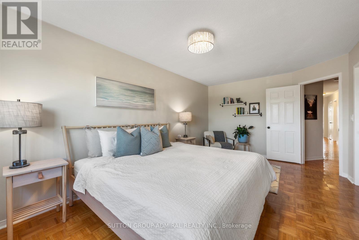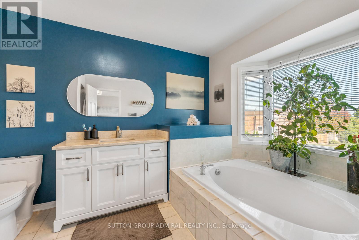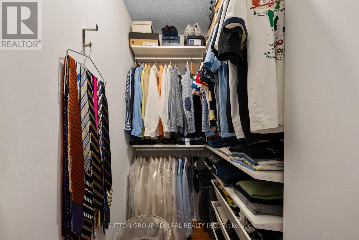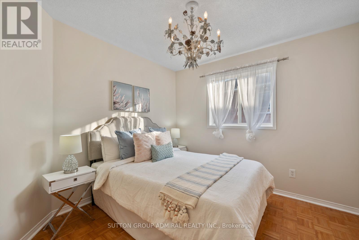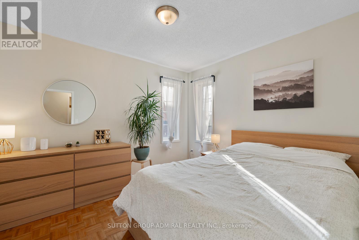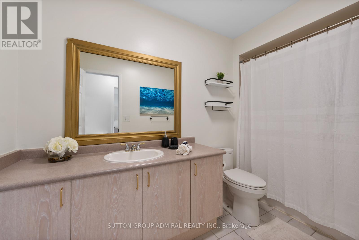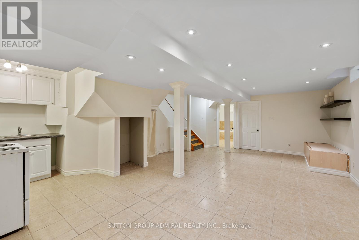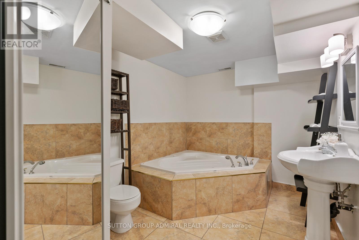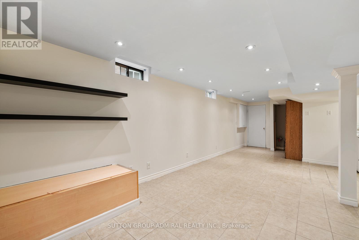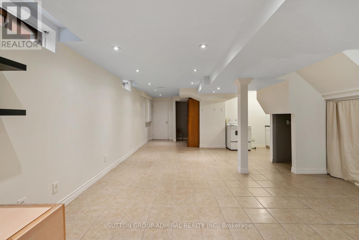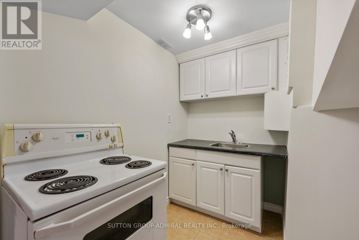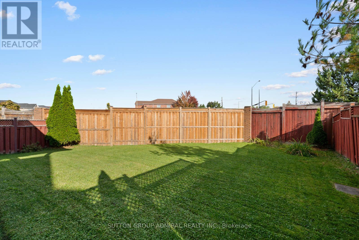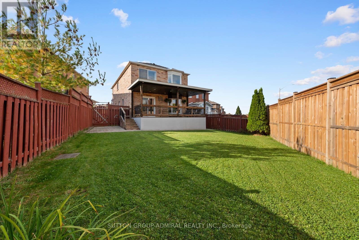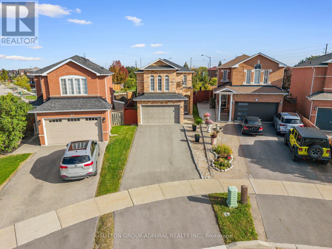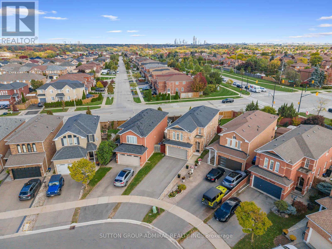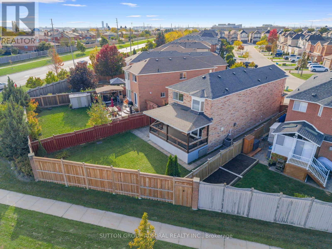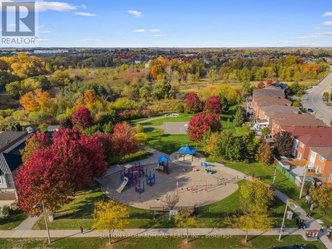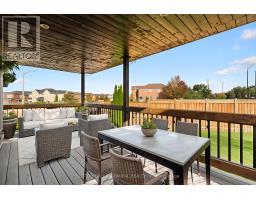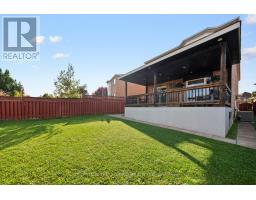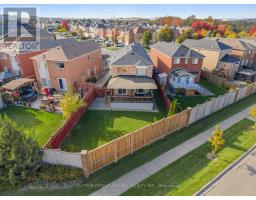25 Umbria Crescent Vaughan, Ontario L4H 2E1
$1,099,000
Welcome to this beautifully maintained 4+1 bedroom, 4-bath detached home in the highly desirable West Woodbridge community - a neighborhood known for its mature trees, quiet streets, and strong sense of family and community.Enjoy the convenience of being just minutes from highways 400, 427, and 407, public transit, top-rated schools, parks, and shopping at Market Lane and Vaughan Mills. The area also offers walking trails, golf courses, and a variety of restaurants and cafés that give West Woodbridge its unique charm.Inside, the home shows true pride of ownership, featuring a freshly painted interior (2025) with refinished drywall, a bright and functional layout, and a finished basement perfect for multi-generational living, complete with a kitchenette, bedroom, and full bath.The large, flat backyard with a deck and covered patio (built 2018, city-approved plans) is ideal for entertaining. Recent updates include: roof (2019), A/C (2019), HVAC service (Sept 2025), new fence (2022), driveway (2024), exterior caulking (2023), exterior parging (2024), and a new dishwasher (Oct 2025). A move-in-ready gem in one of Vaughan's most established and welcoming communities - perfect for families of all generations. (id:50886)
Property Details
| MLS® Number | N12471240 |
| Property Type | Single Family |
| Community Name | West Woodbridge |
| Amenities Near By | Park, Place Of Worship, Public Transit |
| Equipment Type | Water Heater |
| Features | Carpet Free |
| Parking Space Total | 4 |
| Rental Equipment Type | Water Heater |
| View Type | City View |
Building
| Bathroom Total | 4 |
| Bedrooms Above Ground | 4 |
| Bedrooms Below Ground | 1 |
| Bedrooms Total | 5 |
| Appliances | Garage Door Opener Remote(s), All, Dishwasher, Dryer, Stove, Washer, Window Coverings, Refrigerator |
| Basement Development | Finished |
| Basement Type | N/a (finished) |
| Construction Style Attachment | Detached |
| Cooling Type | Central Air Conditioning |
| Exterior Finish | Brick |
| Fire Protection | Smoke Detectors |
| Fireplace Present | Yes |
| Flooring Type | Tile, Parquet |
| Foundation Type | Concrete |
| Half Bath Total | 1 |
| Heating Fuel | Natural Gas |
| Heating Type | Forced Air |
| Stories Total | 2 |
| Size Interior | 1,500 - 2,000 Ft2 |
| Type | House |
| Utility Water | Municipal Water |
Parking
| Garage |
Land
| Acreage | No |
| Fence Type | Fenced Yard |
| Land Amenities | Park, Place Of Worship, Public Transit |
| Sewer | Sanitary Sewer |
| Size Depth | 145 Ft ,6 In |
| Size Frontage | 7 Ft ,4 In |
| Size Irregular | 7.4 X 145.5 Ft |
| Size Total Text | 7.4 X 145.5 Ft |
Rooms
| Level | Type | Length | Width | Dimensions |
|---|---|---|---|---|
| Second Level | Primary Bedroom | 5.49 m | 3.4 m | 5.49 m x 3.4 m |
| Second Level | Bathroom | 3.25 m | 2.46 m | 3.25 m x 2.46 m |
| Second Level | Bedroom 2 | 3.12 m | 3.17 m | 3.12 m x 3.17 m |
| Second Level | Bedroom 3 | 3.45 m | 3.12 m | 3.45 m x 3.12 m |
| Second Level | Bedroom 4 | 4.47 m | 3.81 m | 4.47 m x 3.81 m |
| Basement | Living Room | 6.91 m | 4.88 m | 6.91 m x 4.88 m |
| Basement | Dining Room | 6.91 m | 4.88 m | 6.91 m x 4.88 m |
| Basement | Kitchen | 3.3 m | 2.01 m | 3.3 m x 2.01 m |
| Basement | Bedroom 5 | 3.76 m | 2.92 m | 3.76 m x 2.92 m |
| Basement | Bathroom | 3.76 m | 2.62 m | 3.76 m x 2.62 m |
| Main Level | Living Room | 5.56 m | 3 m | 5.56 m x 3 m |
| Main Level | Dining Room | 5.56 m | 3 m | 5.56 m x 3 m |
| Main Level | Kitchen | 2.74 m | 2.46 m | 2.74 m x 2.46 m |
| Main Level | Living Room | 4.62 m | 3.02 m | 4.62 m x 3.02 m |
| Main Level | Bathroom | 1.4 m | 1.4 m | 1.4 m x 1.4 m |
Contact Us
Contact us for more information
David Elfassy
Broker
(416) 899-1199
www.teamelfassy.com/
www.facebook.com/daveelfassyrealestate
twitter.com/DaveElfassy
www.linkedin.com/in/daveelfassy/
1206 Centre Street
Thornhill, Ontario L4J 3M9
(416) 739-7200
(416) 739-9367
www.suttongroupadmiral.com/
James Frodyma
Salesperson
www.jamesfrodyma.com/
1206 Centre Street
Thornhill, Ontario L4J 3M9
(416) 739-7200
(416) 739-9367
www.suttongroupadmiral.com/

