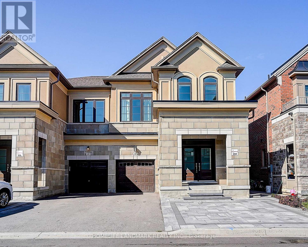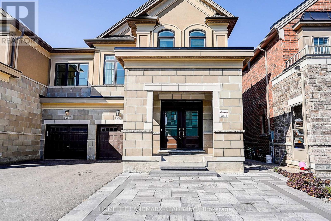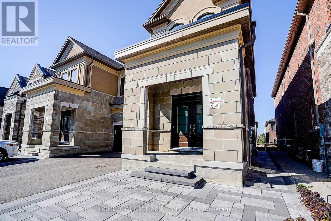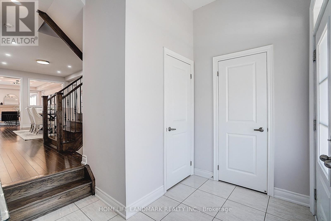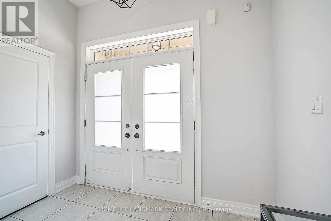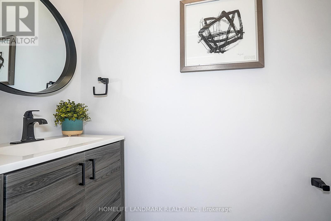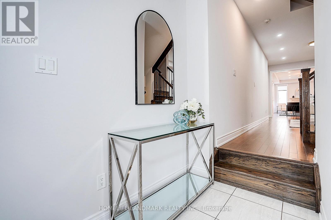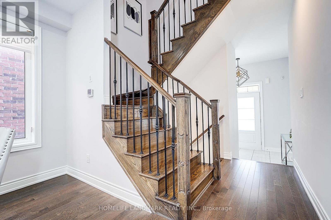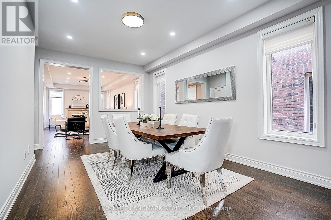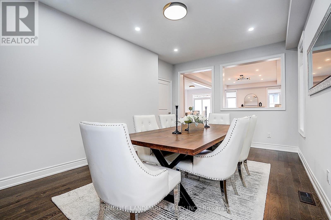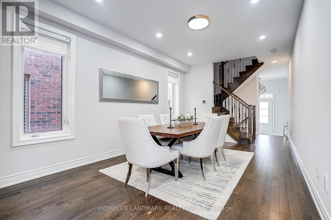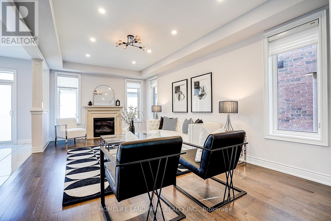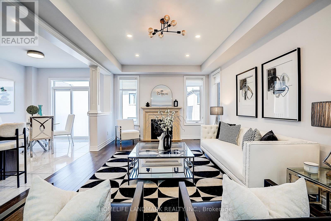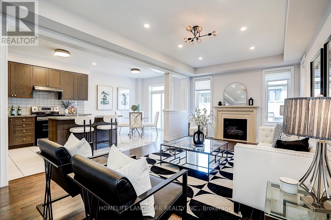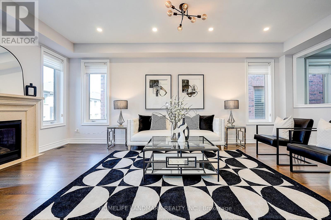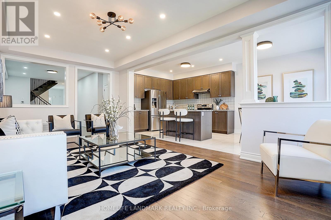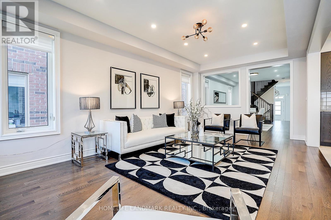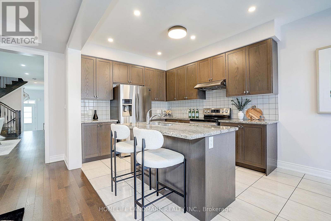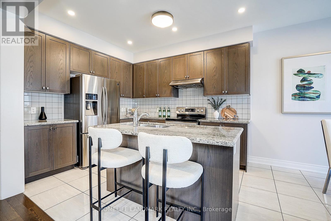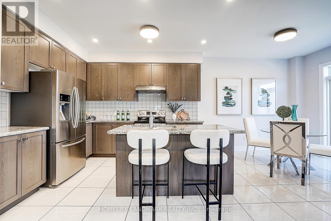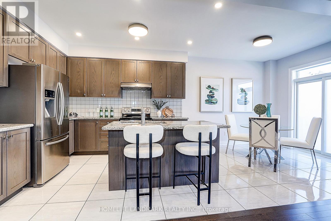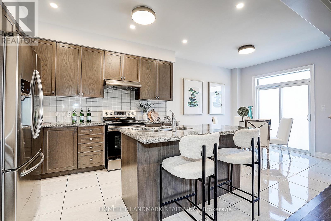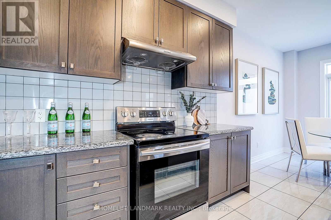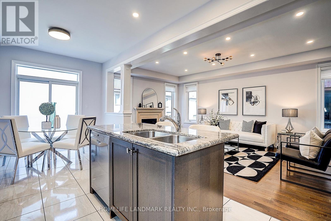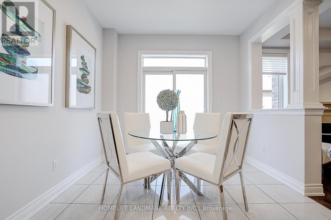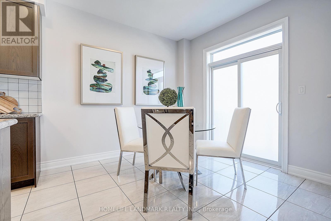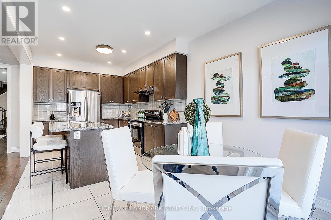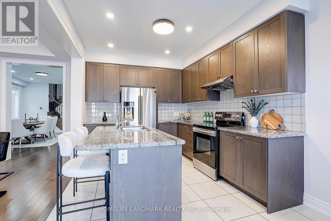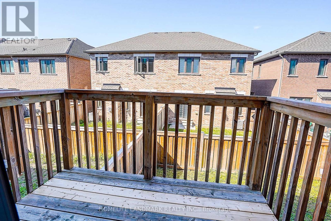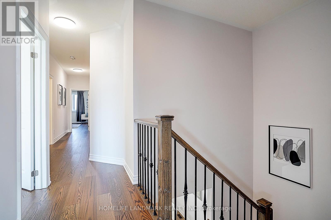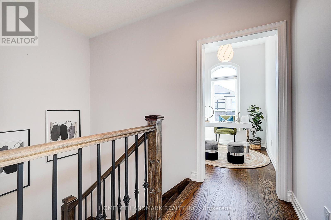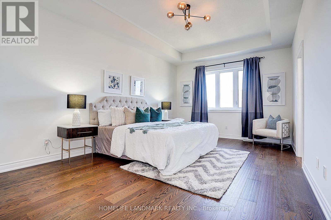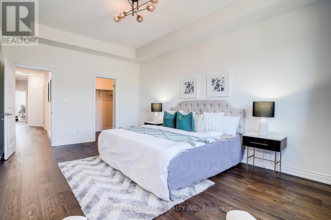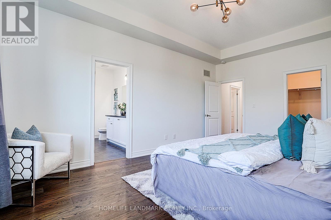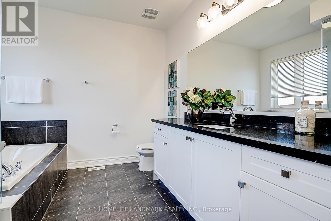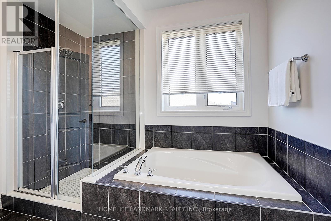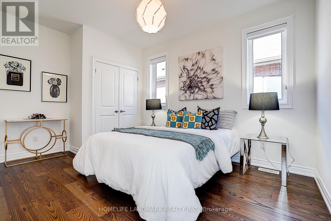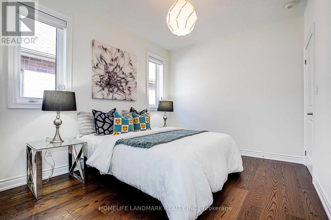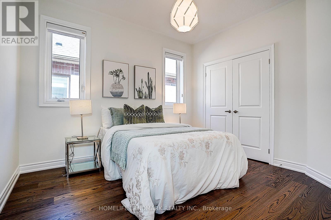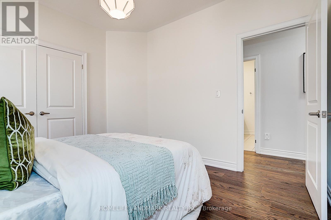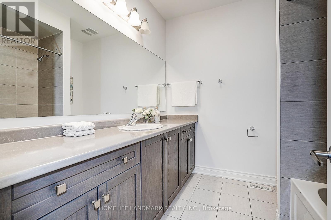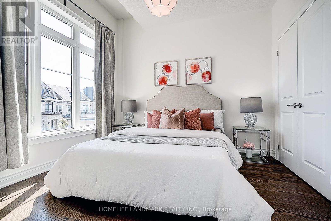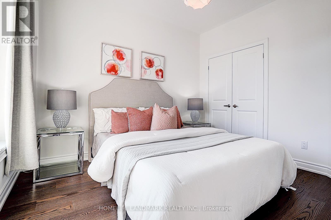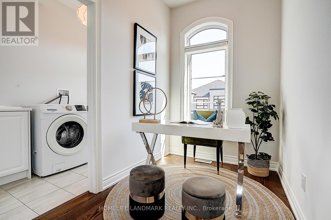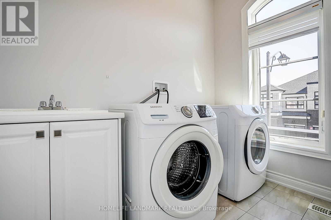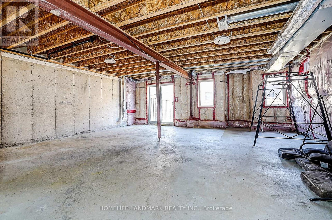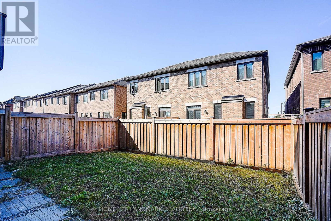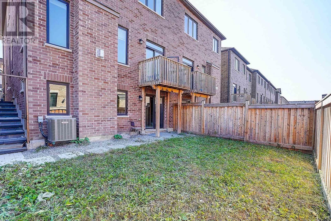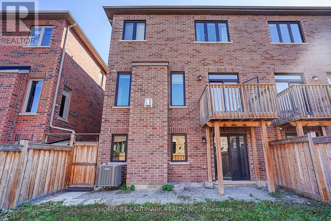42 Mallery Street Richmond Hill, Ontario L4S 0J1
$4,100 Monthly
*Modern 4-bedroom Semi-Detached Home in the Prestigious Richlands Community of Richmond Hill.*2291Sqft As Per Mpac.*Spacious And Bright.*Walk-Out Basement. *9' Smooth Ceiling On Main Floor. Second Floor 9 Feet Ceiling and a Soaring10 Feet Ceiling in the Primary Bedroom .*New Floors Second Level. *Interlocked Front Yard with No Sidewalk.*Prime Location just Steps to Richmond Green SS, Park, Library, Home Depot, and Costco, with Easy Access to Hwy 404 and Major Shopping (id:50886)
Property Details
| MLS® Number | N12471211 |
| Property Type | Single Family |
| Community Name | Rural Richmond Hill |
| Equipment Type | Water Heater |
| Parking Space Total | 3 |
| Rental Equipment Type | Water Heater |
Building
| Bathroom Total | 3 |
| Bedrooms Above Ground | 4 |
| Bedrooms Total | 4 |
| Age | 0 To 5 Years |
| Appliances | Dishwasher, Dryer, Stove, Washer, Window Coverings, Refrigerator |
| Basement Features | Walk Out |
| Basement Type | Full |
| Construction Style Attachment | Semi-detached |
| Cooling Type | Central Air Conditioning |
| Exterior Finish | Brick |
| Fireplace Present | Yes |
| Flooring Type | Hardwood, Ceramic |
| Foundation Type | Poured Concrete |
| Half Bath Total | 1 |
| Heating Fuel | Natural Gas |
| Heating Type | Forced Air |
| Stories Total | 2 |
| Size Interior | 2,000 - 2,500 Ft2 |
| Type | House |
| Utility Water | Municipal Water |
Parking
| Garage |
Land
| Acreage | No |
| Sewer | Sanitary Sewer |
| Size Depth | 90 Ft ,2 In |
| Size Frontage | 28 Ft |
| Size Irregular | 28 X 90.2 Ft |
| Size Total Text | 28 X 90.2 Ft |
Rooms
| Level | Type | Length | Width | Dimensions |
|---|---|---|---|---|
| Second Level | Primary Bedroom | 5.5 m | 3.66 m | 5.5 m x 3.66 m |
| Second Level | Bedroom 2 | 4.34 m | 3 m | 4.34 m x 3 m |
| Second Level | Bedroom 3 | 3.3 m | 3 m | 3.3 m x 3 m |
| Second Level | Bedroom 4 | 3.34 m | 3.04 m | 3.34 m x 3.04 m |
| Second Level | Den | 2.63 m | 1.8 m | 2.63 m x 1.8 m |
| Main Level | Living Room | 5.14 m | 3.3 m | 5.14 m x 3.3 m |
| Main Level | Dining Room | 5.14 m | 3.3 m | 5.14 m x 3.3 m |
| Main Level | Family Room | 6.34 m | 3.83 m | 6.34 m x 3.83 m |
| Main Level | Kitchen | 5.84 m | 2.96 m | 5.84 m x 2.96 m |
https://www.realtor.ca/real-estate/29008875/42-mallery-street-richmond-hill-rural-richmond-hill
Contact Us
Contact us for more information
Betty Deng
Broker
7240 Woodbine Ave Unit 103
Markham, Ontario L3R 1A4
(905) 305-1600
(905) 305-1609
www.homelifelandmark.com/

