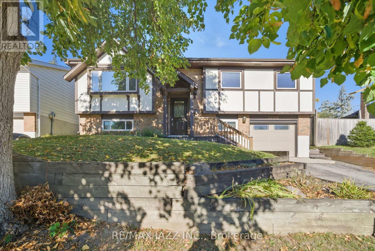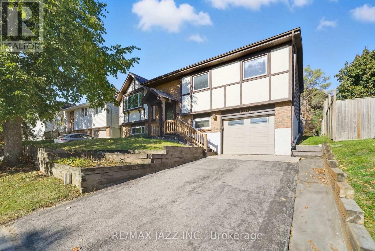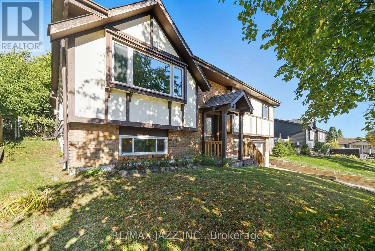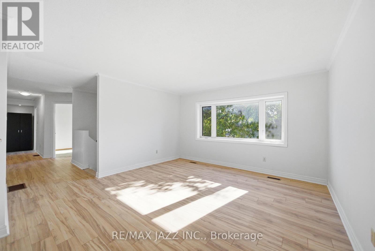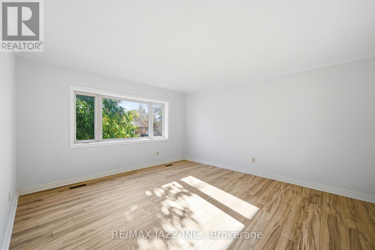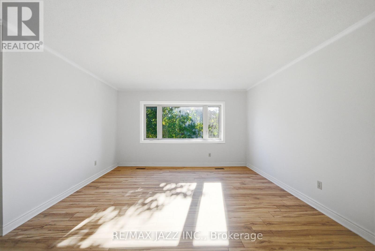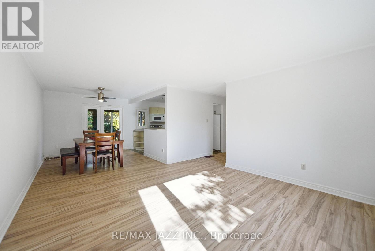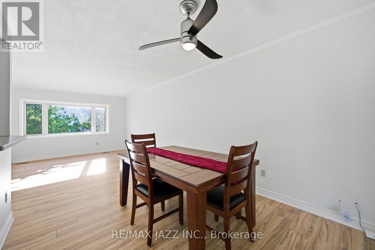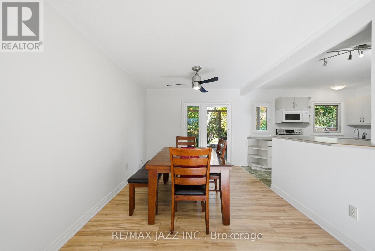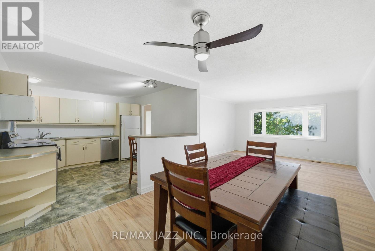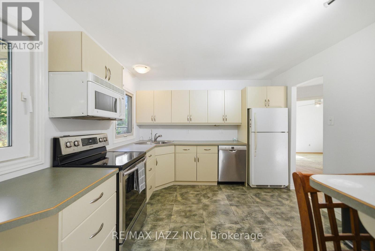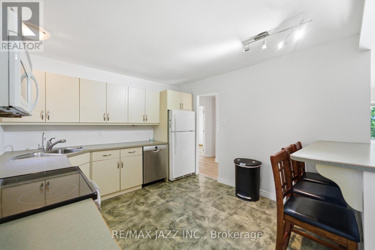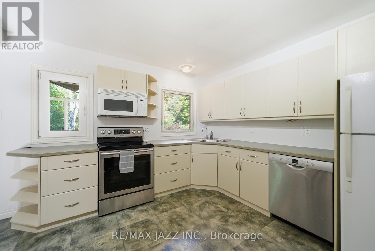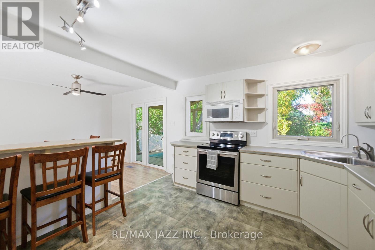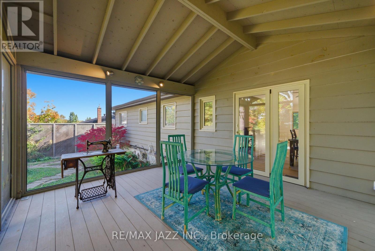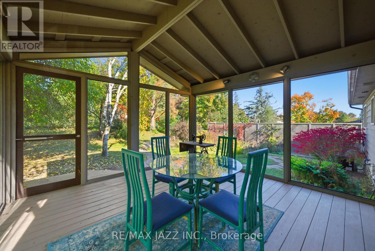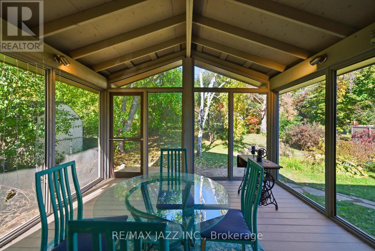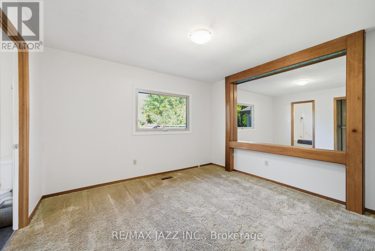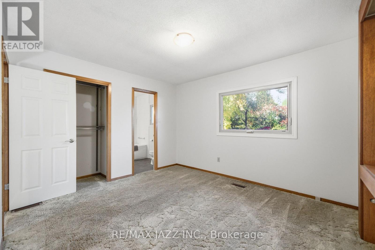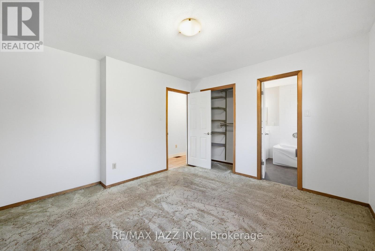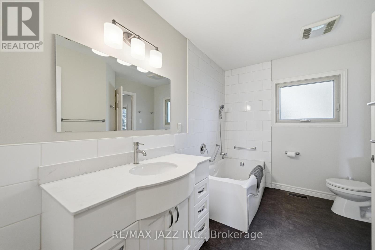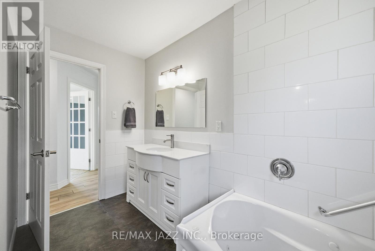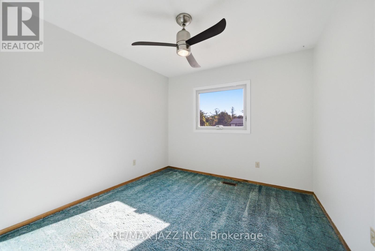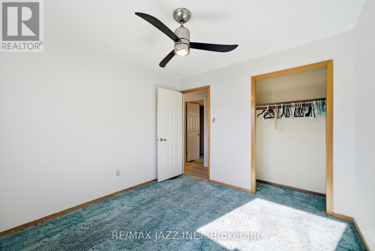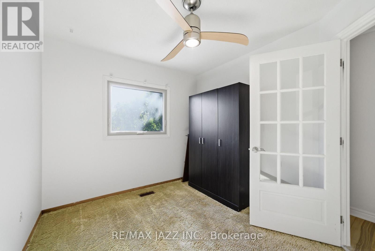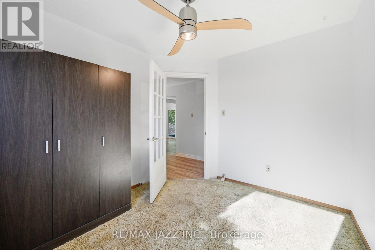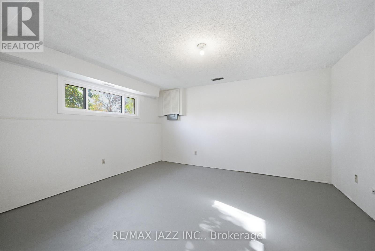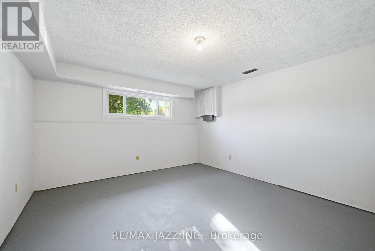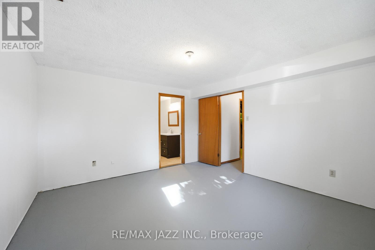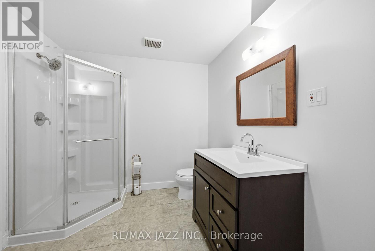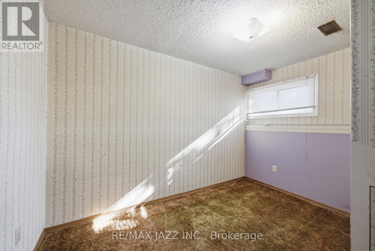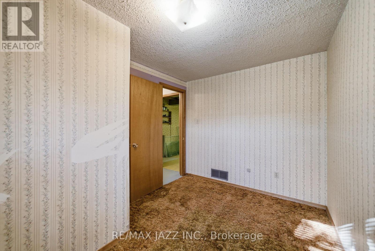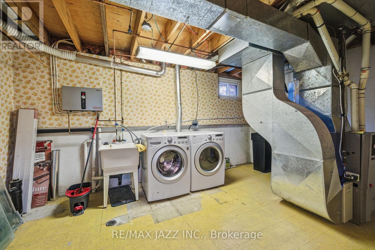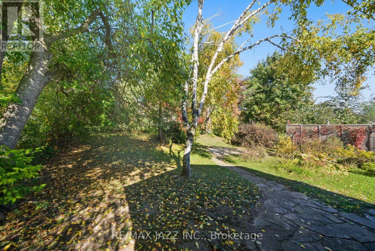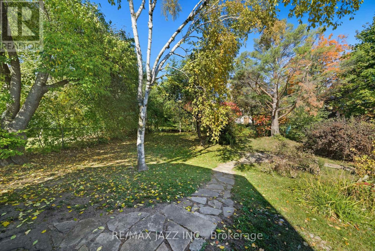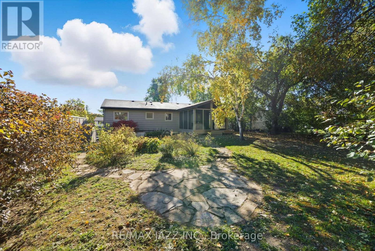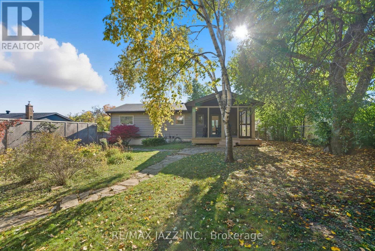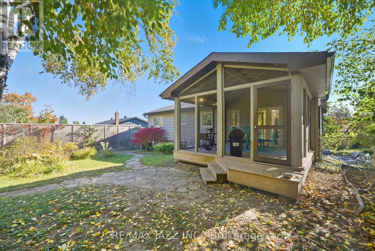1708 Redwood Drive Peterborough, Ontario K9K 1M3
$589,900
Welcome to 1708 Redwood Drive - A Hidden Gem in a Sought-After Peterborough Neighborhood! This beautifully maintained 3 + 1 bedroom, 2 full bathroom home offers the perfect blend of comfort, space, and privacy. Nestled in one of Peterborough's most desirable areas, this property boasts a bright and airy living space filled with natural light, ideal for families or anyone looking for a tranquil place to call home. The spacious kitchen overlooks an oversized, private backyard - perfect for entertaining, gardening, or simply enjoying your own peaceful outdoor retreat. A private screened-in sunroom extends your living space and allows for bug-free relaxation, morning coffee, or evening gatherings. You'll find ample parking, plus an attached garage with convenient interior access. The lower level features a fourth bedroom or flexible space perfect for a home office, gym, or guest room. Don't miss your chance to own this fantastic home in a prime location close to parks, Fleming College, shopping, and transit. 1708 Redwood Dr is the perfect place to settle in and make memories for years to come. (id:50886)
Property Details
| MLS® Number | X12471311 |
| Property Type | Single Family |
| Community Name | Monaghan Ward 2 |
| Features | Irregular Lot Size |
| Parking Space Total | 3 |
Building
| Bathroom Total | 2 |
| Bedrooms Above Ground | 3 |
| Bedrooms Below Ground | 1 |
| Bedrooms Total | 4 |
| Appliances | Water Heater - Tankless, Dishwasher, Dryer, Garage Door Opener, Microwave, Hood Fan, Stove, Washer, Refrigerator |
| Architectural Style | Raised Bungalow |
| Basement Development | Partially Finished |
| Basement Type | N/a (partially Finished) |
| Construction Style Attachment | Detached |
| Cooling Type | Central Air Conditioning |
| Exterior Finish | Brick, Stucco |
| Flooring Type | Laminate, Carpeted |
| Foundation Type | Block |
| Heating Fuel | Natural Gas |
| Heating Type | Forced Air |
| Stories Total | 1 |
| Size Interior | 1,100 - 1,500 Ft2 |
| Type | House |
| Utility Water | Municipal Water |
Parking
| Attached Garage | |
| Garage |
Land
| Acreage | No |
| Fence Type | Fenced Yard |
| Sewer | Sanitary Sewer |
| Size Irregular | 50 X 156.8 Acre |
| Size Total Text | 50 X 156.8 Acre |
Rooms
| Level | Type | Length | Width | Dimensions |
|---|---|---|---|---|
| Lower Level | Bedroom | 4.3 m | 3.9 m | 4.3 m x 3.9 m |
| Lower Level | Office | 2.52 m | 3.48 m | 2.52 m x 3.48 m |
| Main Level | Kitchen | 3.34 m | 3.77 m | 3.34 m x 3.77 m |
| Main Level | Dining Room | 3.34 m | 2.99 m | 3.34 m x 2.99 m |
| Main Level | Living Room | 4.29 m | 4.1 m | 4.29 m x 4.1 m |
| Main Level | Primary Bedroom | 3.35 m | 3.75 m | 3.35 m x 3.75 m |
| Main Level | Bedroom 2 | 3.26 m | 3 m | 3.26 m x 3 m |
| Main Level | Bedroom 3 | 3.27 m | 2.76 m | 3.27 m x 2.76 m |
Contact Us
Contact us for more information
Robert Floris
Salesperson
21 Drew Street
Oshawa, Ontario L1H 4Z7
(905) 728-1600
(905) 436-1745

