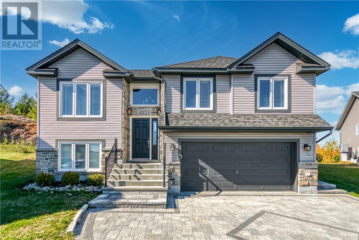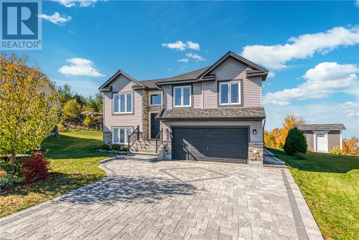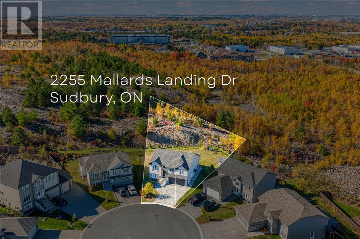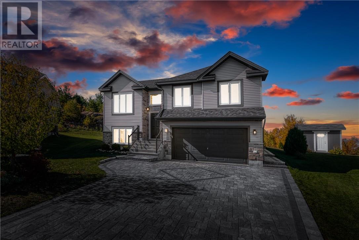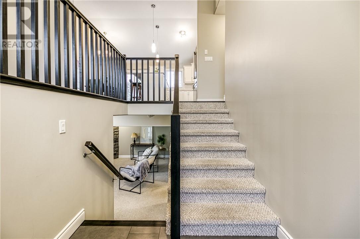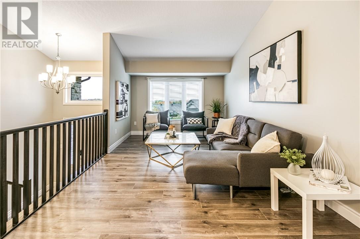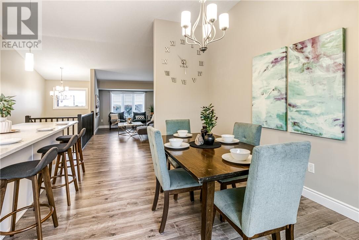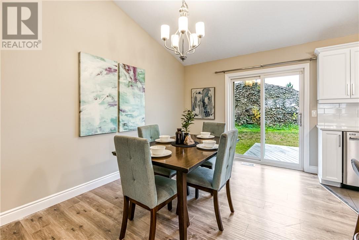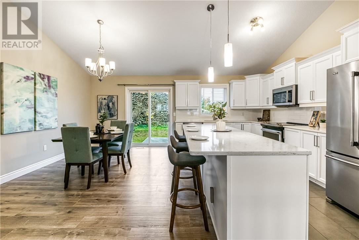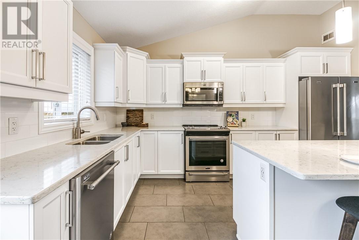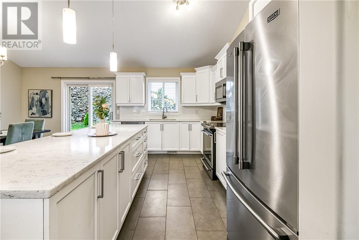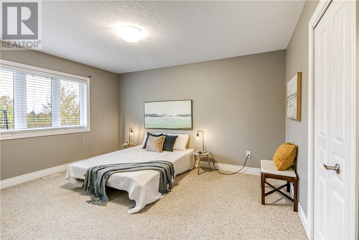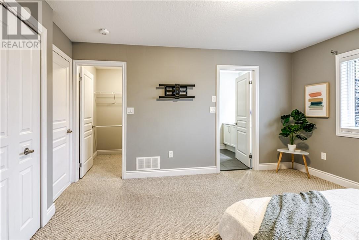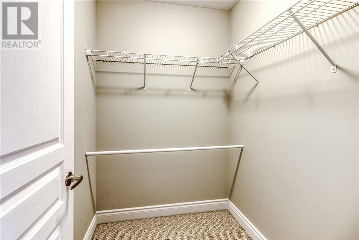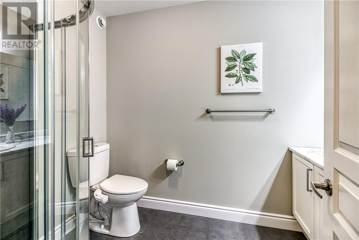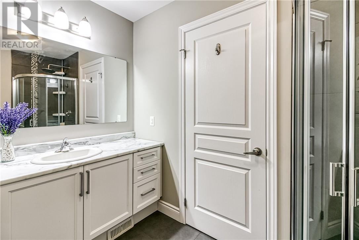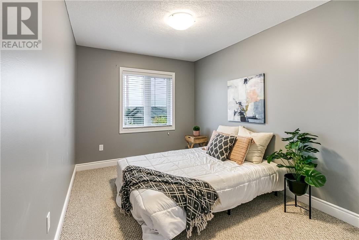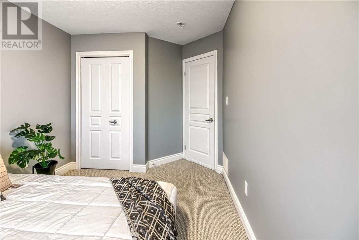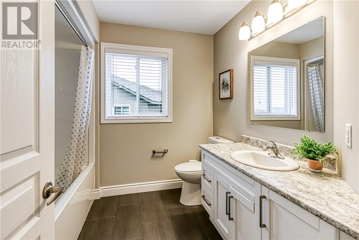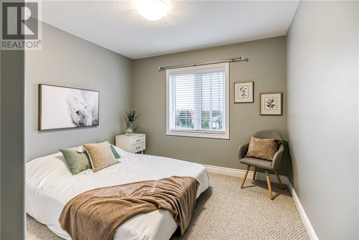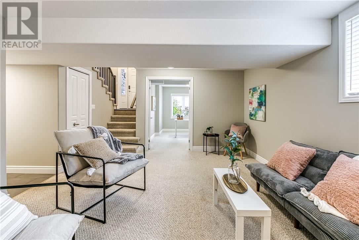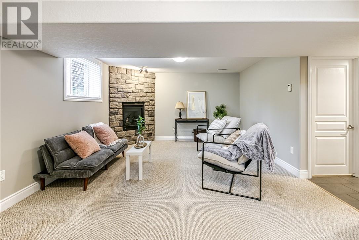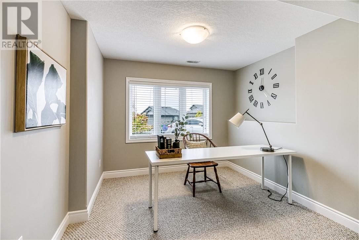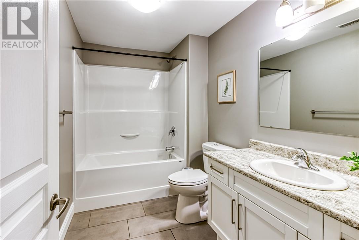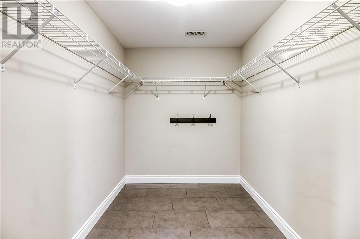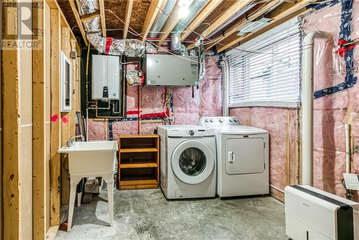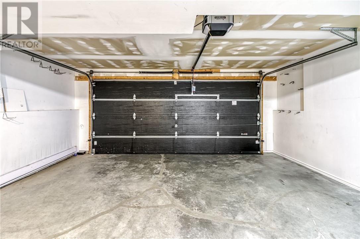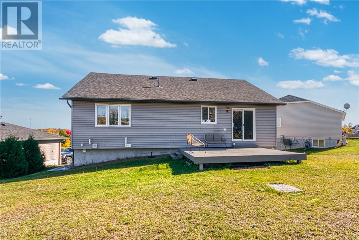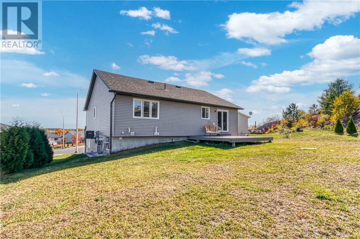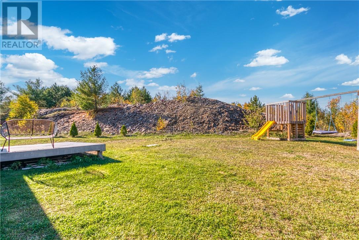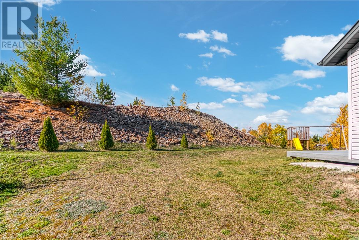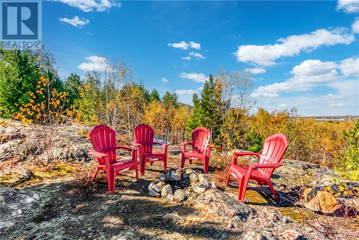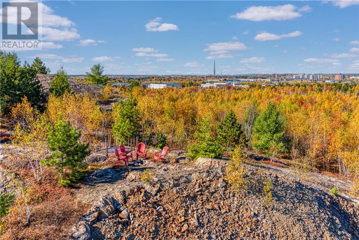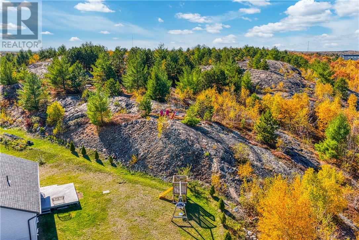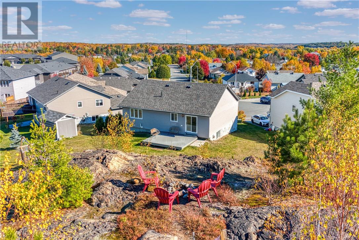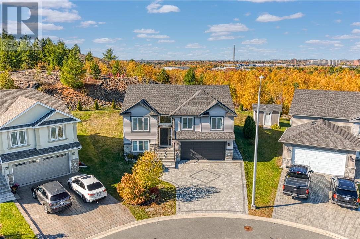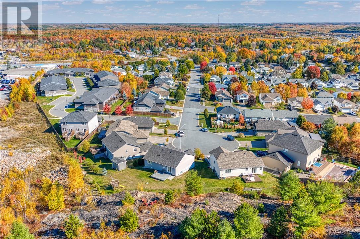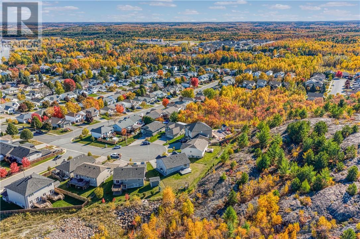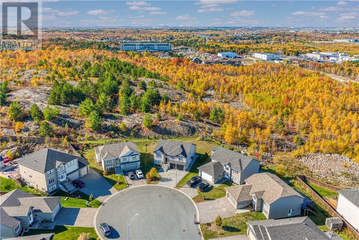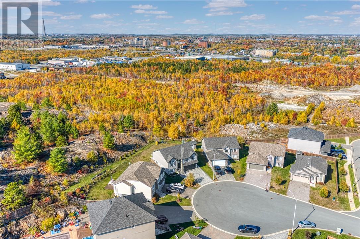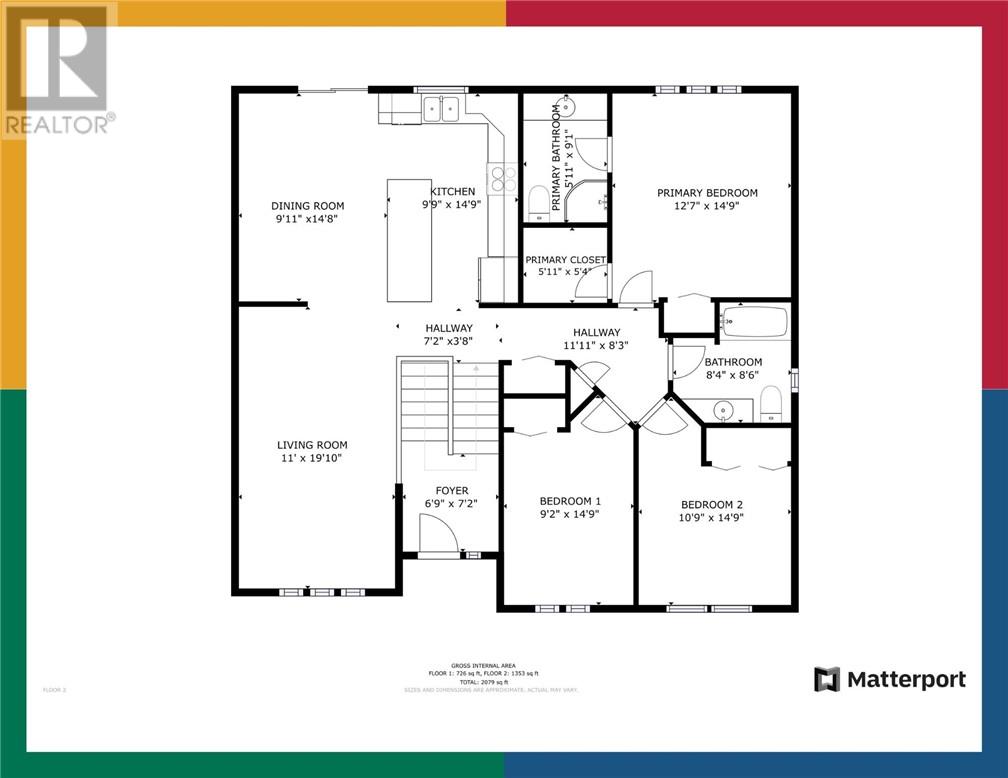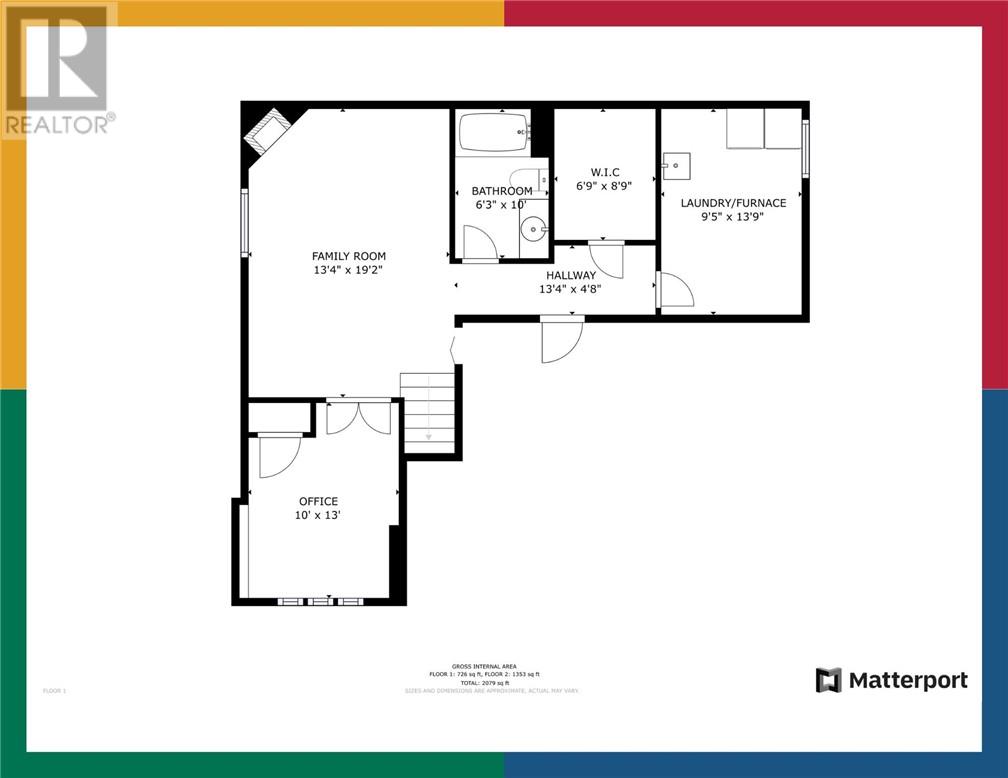2255 Mallards Landing Drive Sudbury, Ontario P3E 6L7
$799,900
Welcome to 2255 Mallards Landing — an eight-year-young Clover model built in 2017, perfectly situated at the end of a quiet cul-de-sac in Sudbury's sought-after Algonquin neighbourhood. From the moment you arrive, you’ll notice the brand-new lock-stone driveway and walkway leading to the backyard, enhancing the home’s already impressive curb appeal with its modern siding and stone exterior. The cul-de-sac setting offers a true sense of community — a safe, family-friendly spot where kids can play road hockey or ride their bikes without worry. Inside, a bright and spacious entryway welcomes you with vaulted ceilings that create an open, airy atmosphere. The main floor’s open-concept design features a gorgeous kitchen with quartz countertops, classic shaker-style cabinetry, a large island perfect for entertaining, and stainless-steel appliances. The dining area easily accommodates a harvest table and opens to the back deck, BBQ station, and private yard, ideal for hosting family and friends. The living room is framed by oversized windows and soaring 11-foot ceilings, making it the perfect space to relax or connect. Down the hall are two generous bedrooms and a full kids’ bathroom, while the primary suite offers 2 closets (1 a walk-in) and a private ensuite for added comfort. The lower level features a cozy rec room with a gas fireplace and modern stone surround, an ideal space for family movie nights or watching the game. You’ll also find a home office or fourth bedroom, a third full bathroom, and a convenient mudroom with access to the oversized double garage — perfect for keeping things tidy through Sudbury’s changing seasons. Set on a massive pie-shaped lot nearly 200 feet deep, the backyard includes a private bonfire area perched above the yard with beautiful South End views. Surrounded by excellent schools, nearby walking trails, and quiet streets, this home truly offers the best of family living — modern comfort, privacy, and a highly sought-after location. (id:50886)
Property Details
| MLS® Number | 2125286 |
| Property Type | Single Family |
| Amenities Near By | Park, Playground, Schools |
| Equipment Type | Water Heater |
| Rental Equipment Type | Water Heater |
| Storage Type | Storage In Basement |
Building
| Bathroom Total | 3 |
| Bedrooms Total | 4 |
| Architectural Style | Raised Ranch |
| Basement Type | Full |
| Cooling Type | Air Exchanger, Central Air Conditioning |
| Exterior Finish | Brick, Stone, Vinyl Siding |
| Fireplace Fuel | Gas |
| Fireplace Present | Yes |
| Fireplace Total | 1 |
| Fireplace Type | Insert |
| Flooring Type | Laminate, Tile, Carpeted |
| Foundation Type | Block |
| Heating Type | Forced Air |
| Roof Material | Asphalt Shingle |
| Roof Style | Unknown |
| Type | House |
| Utility Water | Municipal Water |
Parking
| Attached Garage |
Land
| Acreage | No |
| Land Amenities | Park, Playground, Schools |
| Sewer | Municipal Sewage System |
| Size Total Text | 7,251 - 10,889 Sqft |
| Zoning Description | R2-2 |
Rooms
| Level | Type | Length | Width | Dimensions |
|---|---|---|---|---|
| Basement | Laundry Room | 9.5 x 13.9 | ||
| Basement | Storage | 6.9 x 8.9 | ||
| Basement | Bathroom | 6.3 x 10 | ||
| Basement | Family Room | 13.4 x 19.2 | ||
| Basement | Bedroom | 10 x 13 | ||
| Main Level | Bedroom | 10.9 x 14.9 | ||
| Main Level | Bathroom | 8.4 x 8.6 | ||
| Main Level | Bedroom | 9.2 x 14.9 | ||
| Main Level | Ensuite | 5.11 x 9.1 | ||
| Main Level | Primary Bedroom | 12.7 x 14.9 | ||
| Main Level | Kitchen | 9.9 x 14.9 | ||
| Main Level | Dining Room | 9.11 x 14.8 | ||
| Main Level | Living Room | 11 x 19.10 |
https://www.realtor.ca/real-estate/29008543/2255-mallards-landing-drive-sudbury
Contact Us
Contact us for more information
David Kurt
Broker of Record
(800) 341-7473
www.davidkurt.com
63 Walford Rd #5
Sudbury, Ontario P3E 2H2
(705) 222-2489

