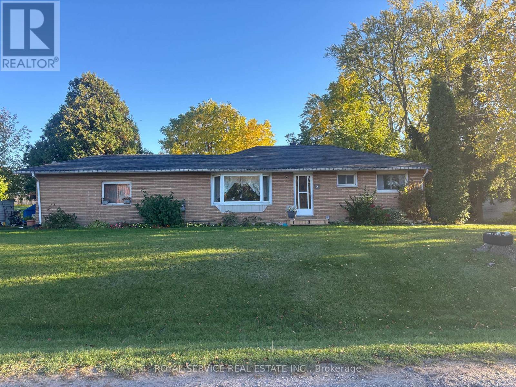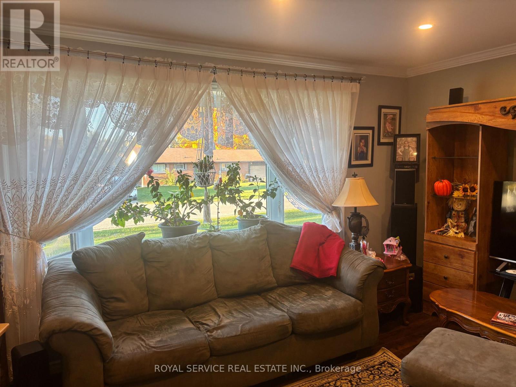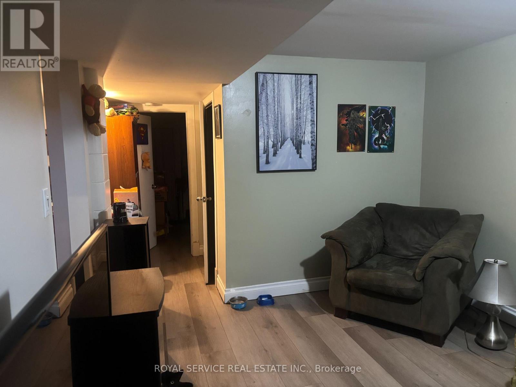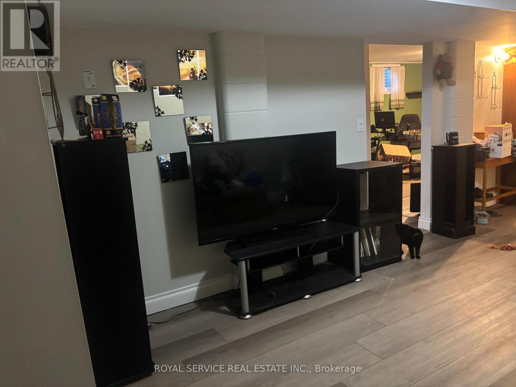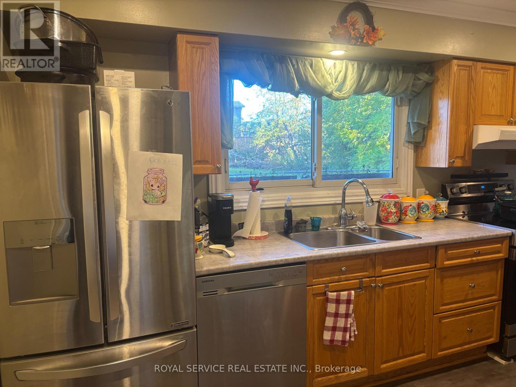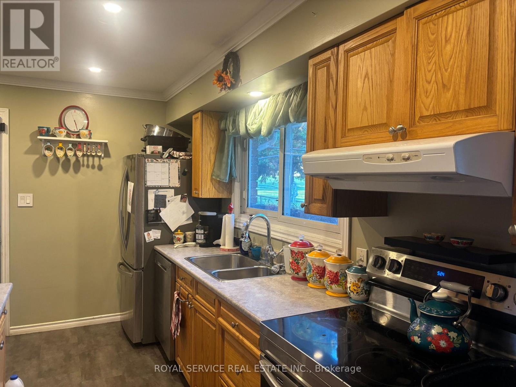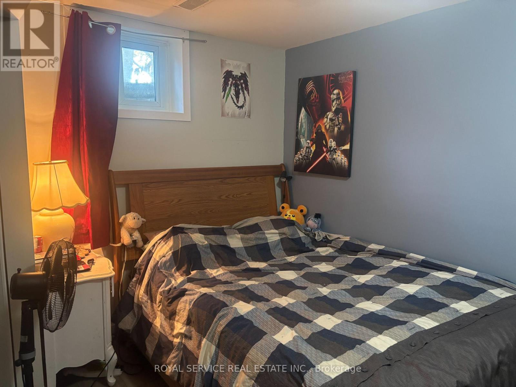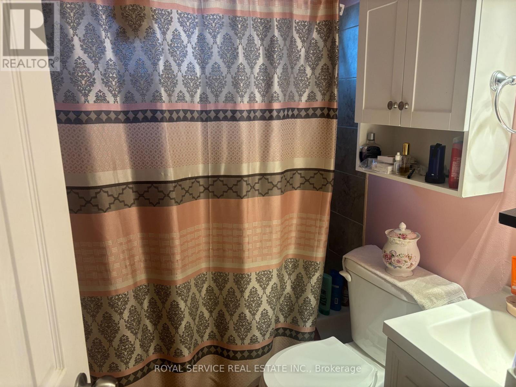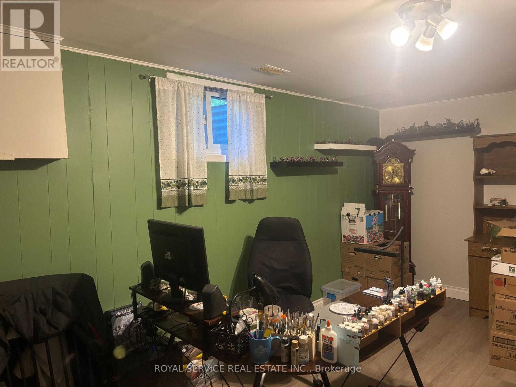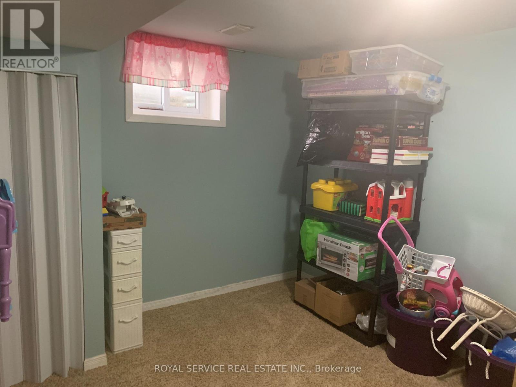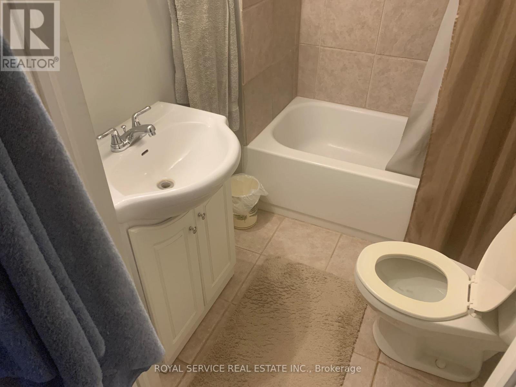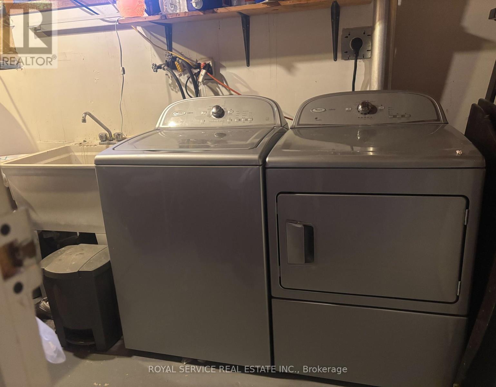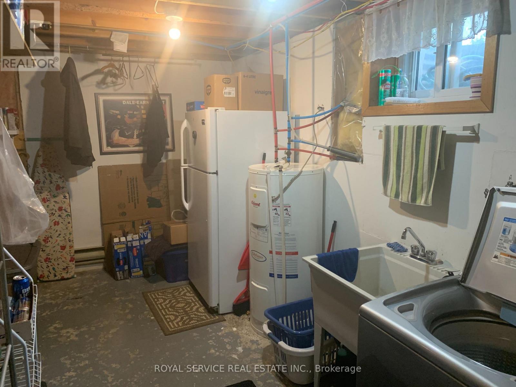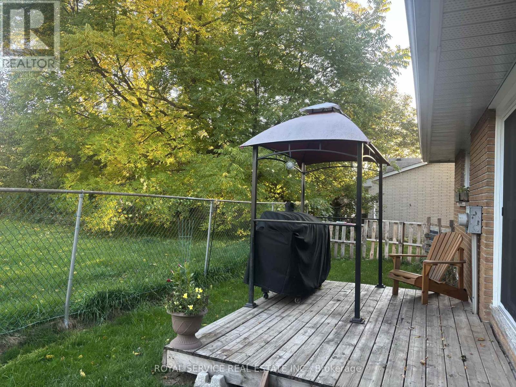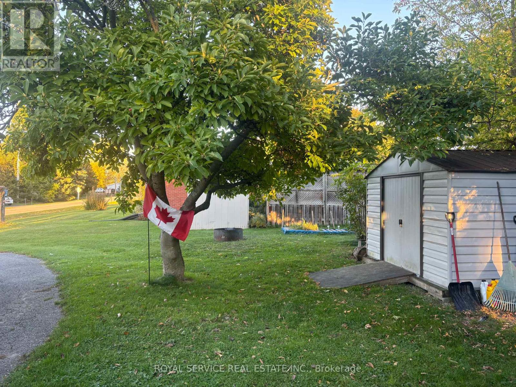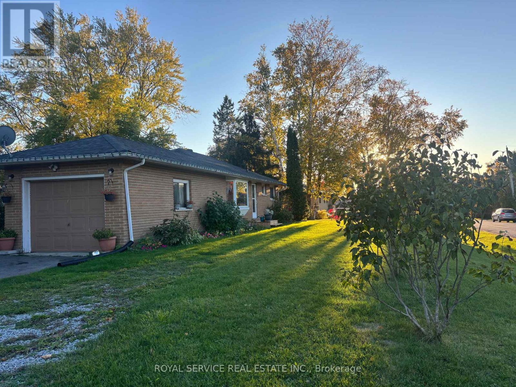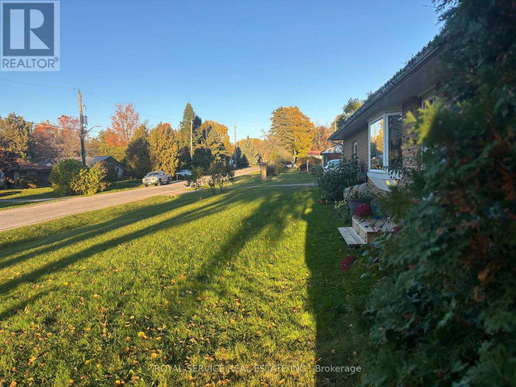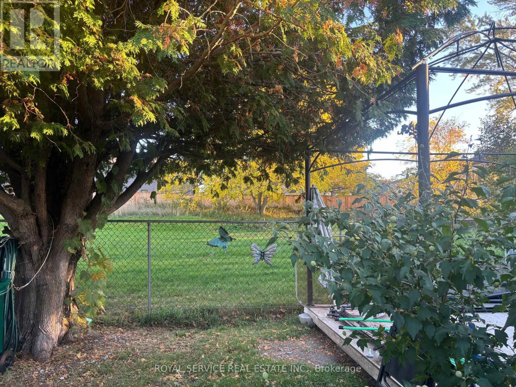5 Streamside Drive Cramahe, Ontario K0K 1S0
$2,700 Monthly
Welcome to 5 Streamside Drive in Colborne - a bright, well-kept bungalow for lease in a peaceful residential neighbourhood just minutes from the heart of town.This home offers easy main-floor living with two comfortable bedrooms, a spacious living room, and a well-appointed kitchen with room for dining. The layout is practical and inviting, perfect for couples, families, or anyone seeking a quiet, move-in-ready space to call home. Downstairs, the finished basement adds impressive extra living space, including a large recreation room and two additional finished rooms with above grade windows - ideal for home offices, hobbies, or guest space. There's also in-suite laundry for added convenience.The home includes a single attached garage, private driveway, and a manageable yard that's easy to maintain. Situated in a friendly community close to schools, parks, and amenities, this property offers the best of small-town living with quick access to Highway 401 for an easy commute east or west. (id:50886)
Property Details
| MLS® Number | X12471025 |
| Property Type | Single Family |
| Community Name | Colborne |
| Equipment Type | Water Heater |
| Features | Carpet Free, Sump Pump |
| Parking Space Total | 4 |
| Rental Equipment Type | Water Heater |
| Structure | Shed |
Building
| Bathroom Total | 2 |
| Bedrooms Above Ground | 2 |
| Bedrooms Total | 2 |
| Appliances | Water Heater, Water Meter, All, Dishwasher, Dryer, Hood Fan, Stove, Washer, Refrigerator |
| Architectural Style | Bungalow |
| Basement Development | Finished |
| Basement Type | Full (finished) |
| Construction Style Attachment | Detached |
| Cooling Type | Central Air Conditioning |
| Exterior Finish | Brick |
| Fire Protection | Smoke Detectors |
| Flooring Type | Laminate, Hardwood, Vinyl |
| Foundation Type | Unknown |
| Heating Fuel | Natural Gas |
| Heating Type | Forced Air |
| Stories Total | 1 |
| Size Interior | 700 - 1,100 Ft2 |
| Type | House |
| Utility Water | Municipal Water |
Parking
| Attached Garage | |
| Garage |
Land
| Acreage | No |
| Sewer | Sanitary Sewer |
| Size Depth | 67 Ft |
| Size Frontage | 142 Ft |
| Size Irregular | 142 X 67 Ft |
| Size Total Text | 142 X 67 Ft |
Rooms
| Level | Type | Length | Width | Dimensions |
|---|---|---|---|---|
| Basement | Recreational, Games Room | 5.54 m | 3.16 m | 5.54 m x 3.16 m |
| Basement | Den | 3.14 m | 3.3 m | 3.14 m x 3.3 m |
| Basement | Office | 5.59 m | 3.07 m | 5.59 m x 3.07 m |
| Basement | Laundry Room | 5.18 m | 3.24 m | 5.18 m x 3.24 m |
| Main Level | Foyer | 1.52 m | 1 m | 1.52 m x 1 m |
| Main Level | Living Room | 4.45 m | 3.47 m | 4.45 m x 3.47 m |
| Main Level | Kitchen | 3.91 m | 2.28 m | 3.91 m x 2.28 m |
| Main Level | Primary Bedroom | 4.38 m | 3.47 m | 4.38 m x 3.47 m |
| Main Level | Bedroom 2 | 2.7 m | 3.2 m | 2.7 m x 3.2 m |
| Main Level | Dining Room | 2.56 m | 3.7 m | 2.56 m x 3.7 m |
Utilities
| Cable | Available |
| Electricity | Installed |
| Sewer | Installed |
https://www.realtor.ca/real-estate/29008347/5-streamside-drive-cramahe-colborne-colborne
Contact Us
Contact us for more information
Kirby Eady
Broker
www.kirbyeadyrealty.com/
www.facebook.com/kirby.eadymcallister
5 Silver Street
Bowmanville, Ontario L1C 3C2
(905) 697-1900
(905) 697-1927
www.royalservice.ca/

