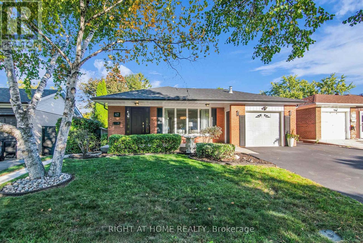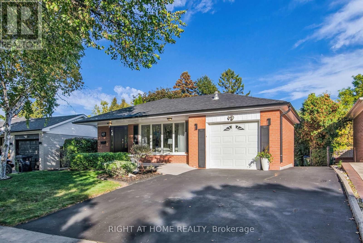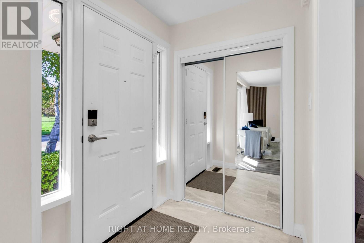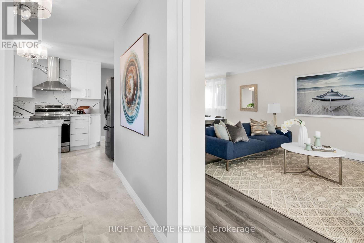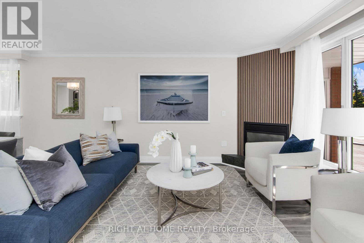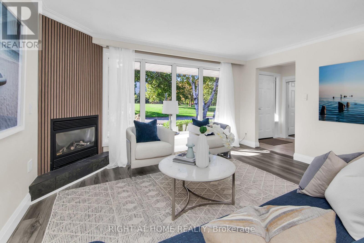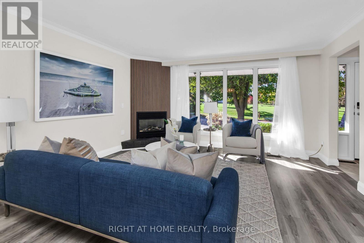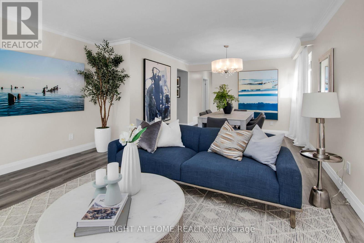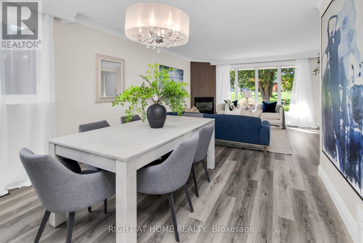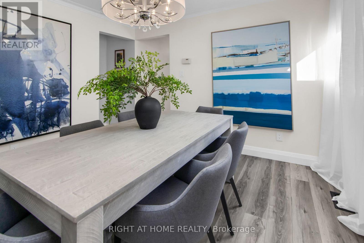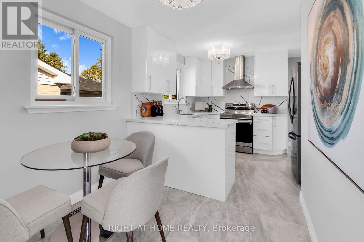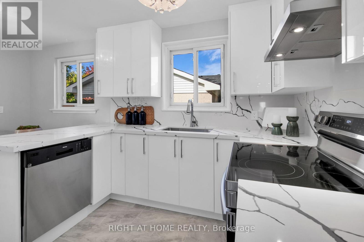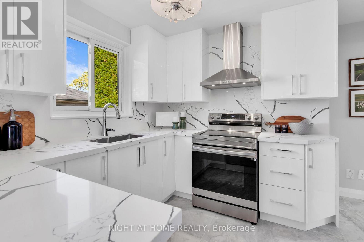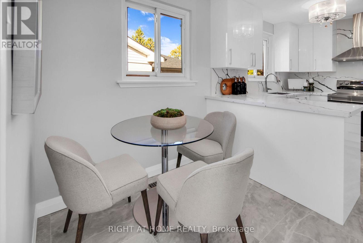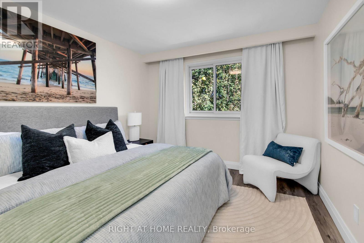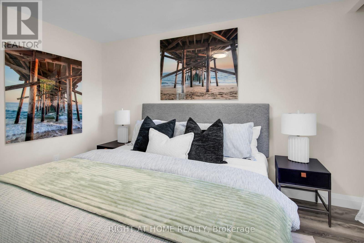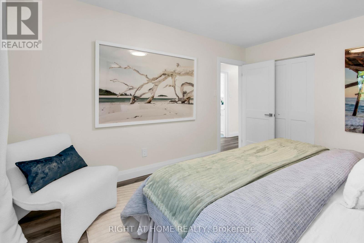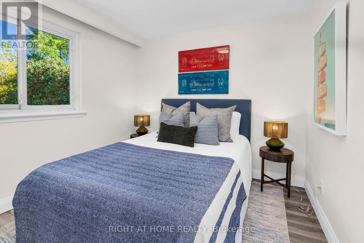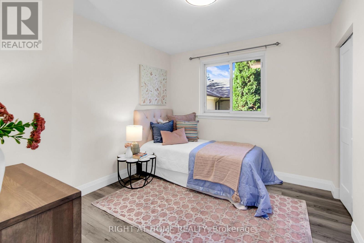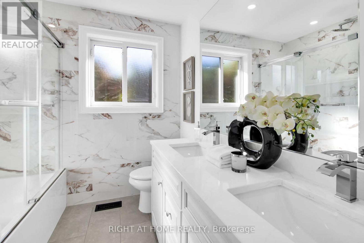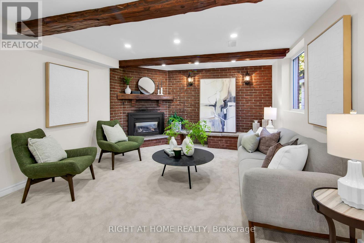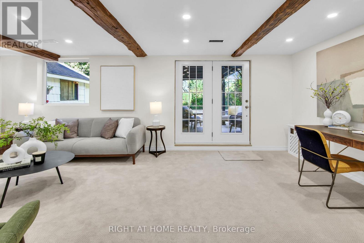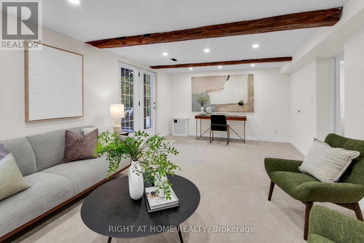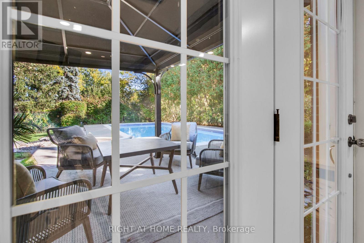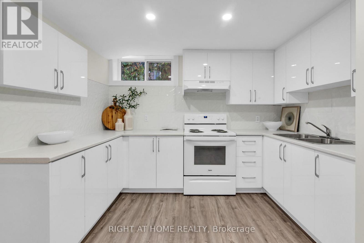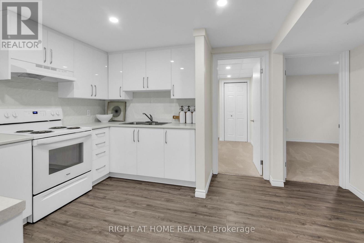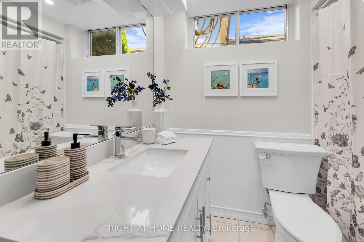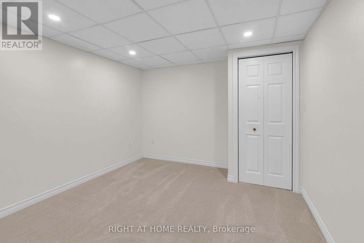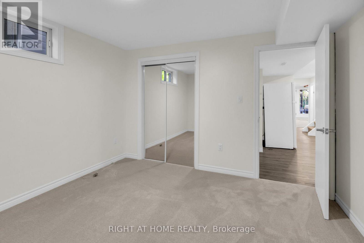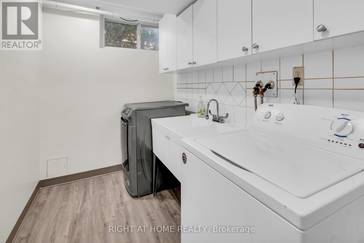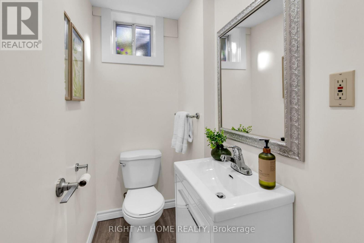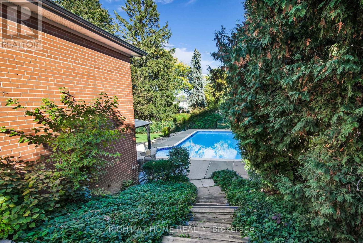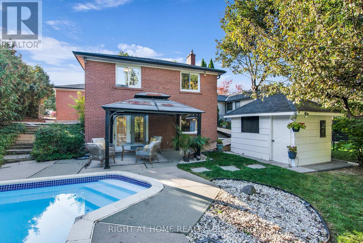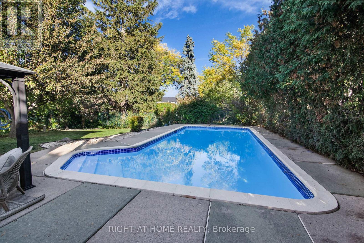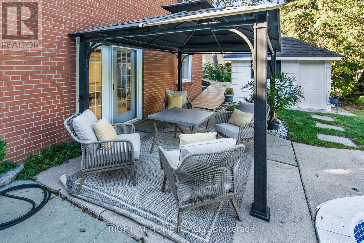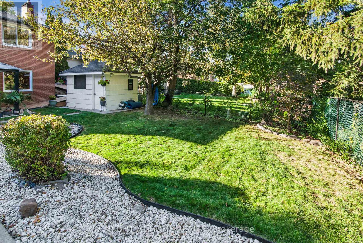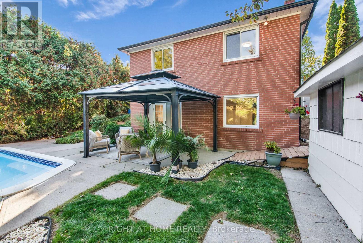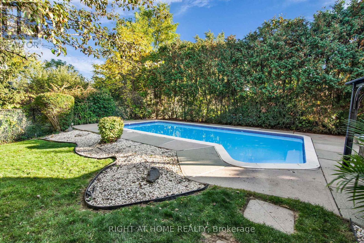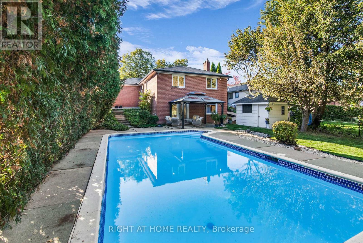47 Dormington Drive Toronto, Ontario M1G 3N1
$999,000
Beautifully renovated bungalow with pool & park views. Welcome to this stunning detached bungalow nestled in the heart of Woburn, directly across the street from a sprawling park with sports fields and a playground-perfect for active families and nature lovers alike. This one oozes curb appeal. Thoughtfully renovated from top to bottom, this home features two brand-new kitchens with modern appliances, three fully updated bathrooms, and new flooring throughout. Every detail has been carefully considered, including all new interior doors and trim, providing a fresh, contemporary feel. The partially waterproofed basement includes a spacious recreation room, ideal for family movie nights, a home gym, or entertaining guests. Or, use it as an in-law suite as the set up is perfect for a multi-generational family. Step outside to a serene, oversized backyard complete with a concrete pool-your private retreat for entertaining and relaxing. The yard features two patio spaces as well as enough green space to play. Move-in ready and located in a family-friendly neighborhood, this home offers the perfect blend of style, comfort, and location. Freshly painted throughout. New electrical panel. (id:50886)
Property Details
| MLS® Number | E12471779 |
| Property Type | Single Family |
| Community Name | Woburn |
| Amenities Near By | Golf Nearby, Hospital, Place Of Worship |
| Features | Sloping, Paved Yard, In-law Suite |
| Parking Space Total | 4 |
| Pool Type | Inground Pool |
| Structure | Patio(s), Porch |
| View Type | View |
Building
| Bathroom Total | 3 |
| Bedrooms Above Ground | 3 |
| Bedrooms Below Ground | 2 |
| Bedrooms Total | 5 |
| Appliances | Dishwasher, Dryer, Garage Door Opener, Hood Fan, Two Stoves, Washer, Two Refrigerators |
| Architectural Style | Bungalow |
| Basement Development | Finished |
| Basement Features | Walk Out |
| Basement Type | N/a (finished) |
| Construction Style Attachment | Detached |
| Cooling Type | Central Air Conditioning |
| Exterior Finish | Brick |
| Fireplace Present | Yes |
| Foundation Type | Block |
| Half Bath Total | 1 |
| Heating Fuel | Natural Gas |
| Heating Type | Forced Air |
| Stories Total | 1 |
| Size Interior | 1,100 - 1,500 Ft2 |
| Type | House |
| Utility Water | Municipal Water |
Parking
| Garage |
Land
| Acreage | No |
| Fence Type | Fenced Yard |
| Land Amenities | Golf Nearby, Hospital, Place Of Worship |
| Landscape Features | Landscaped |
| Sewer | Sanitary Sewer |
| Size Depth | 130 Ft ,7 In |
| Size Frontage | 50 Ft |
| Size Irregular | 50 X 130.6 Ft |
| Size Total Text | 50 X 130.6 Ft |
Rooms
| Level | Type | Length | Width | Dimensions |
|---|---|---|---|---|
| Lower Level | Recreational, Games Room | 7.08 m | 4.01 m | 7.08 m x 4.01 m |
| Lower Level | Bedroom 4 | 3.61 m | 3.56 m | 3.61 m x 3.56 m |
| Lower Level | Bedroom 5 | 3.61 m | 3.37 m | 3.61 m x 3.37 m |
| Lower Level | Kitchen | 4.44 m | 3.19 m | 4.44 m x 3.19 m |
| Main Level | Living Room | 4.41 m | 4.06 m | 4.41 m x 4.06 m |
| Main Level | Dining Room | 3.55 m | 3.17 m | 3.55 m x 3.17 m |
| Main Level | Kitchen | 3.42 m | 3.89 m | 3.42 m x 3.89 m |
| Main Level | Primary Bedroom | 4.7 m | 3.72 m | 4.7 m x 3.72 m |
| Main Level | Bedroom 2 | 3.55 m | 3.08 m | 3.55 m x 3.08 m |
| Main Level | Bedroom 3 | 3.42 m | 2.95 m | 3.42 m x 2.95 m |
Utilities
| Cable | Available |
| Electricity | Installed |
| Sewer | Installed |
https://www.realtor.ca/real-estate/29009951/47-dormington-drive-toronto-woburn-woburn
Contact Us
Contact us for more information
Michael Petrant
Salesperson
1396 Don Mills Rd Unit B-121
Toronto, Ontario M3B 0A7
(416) 391-3232
(416) 391-0319
www.rightathomerealty.com/

