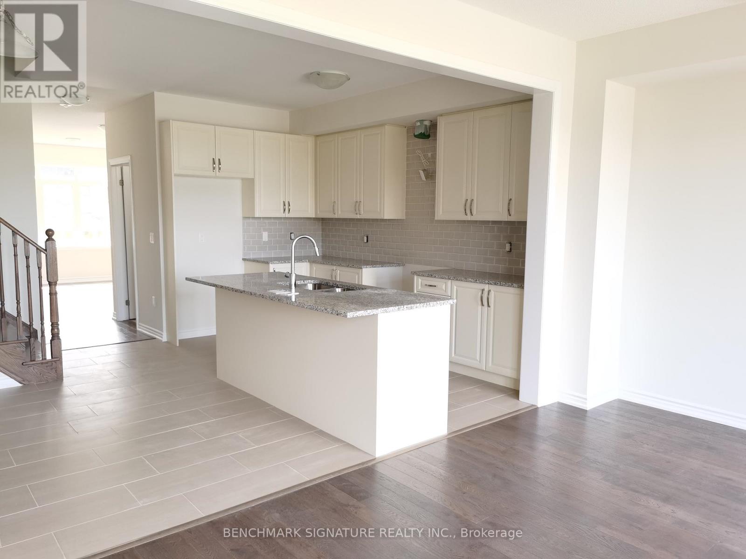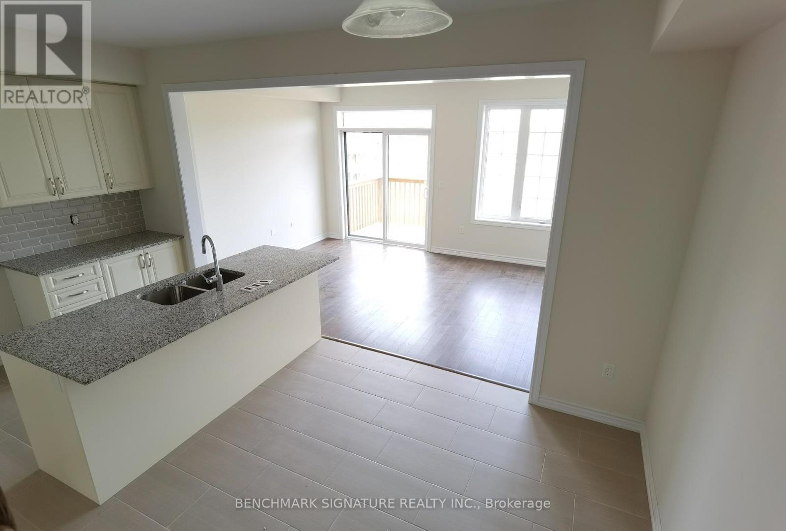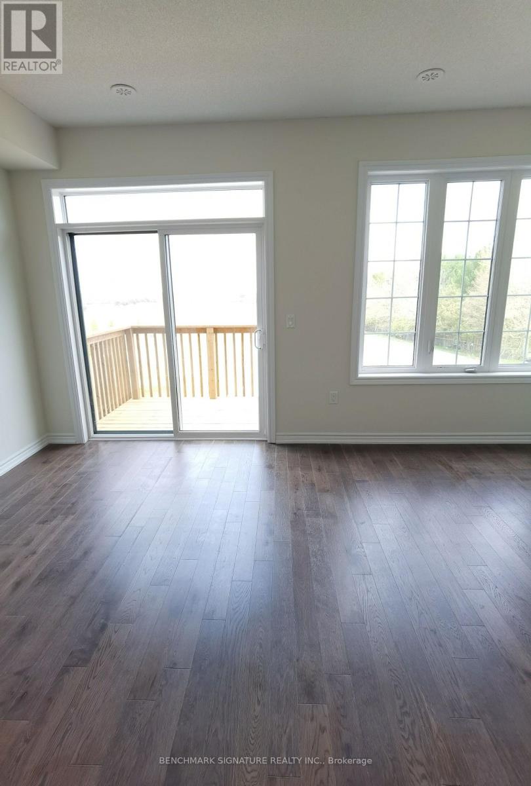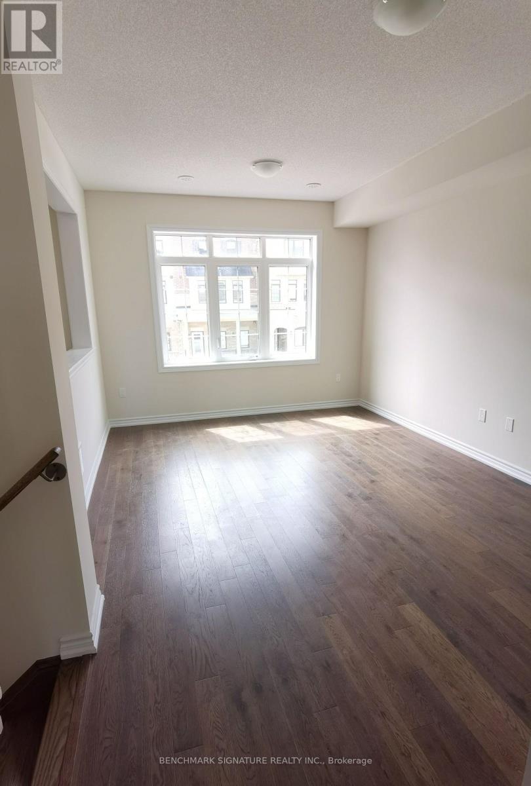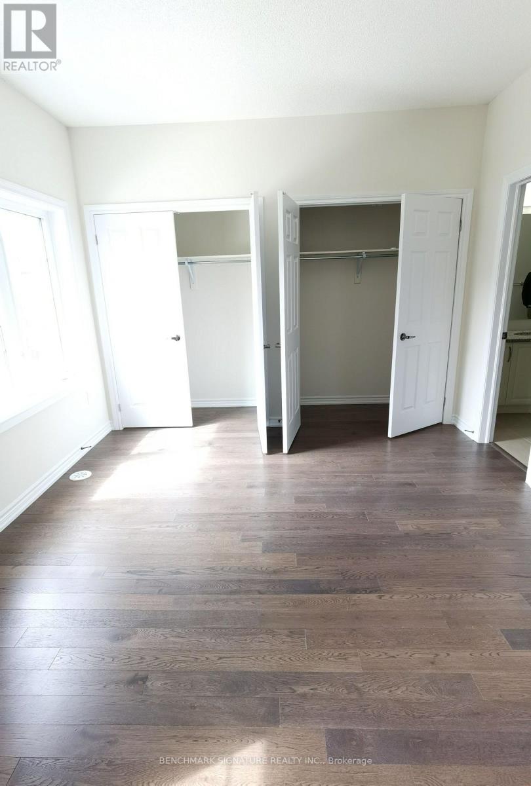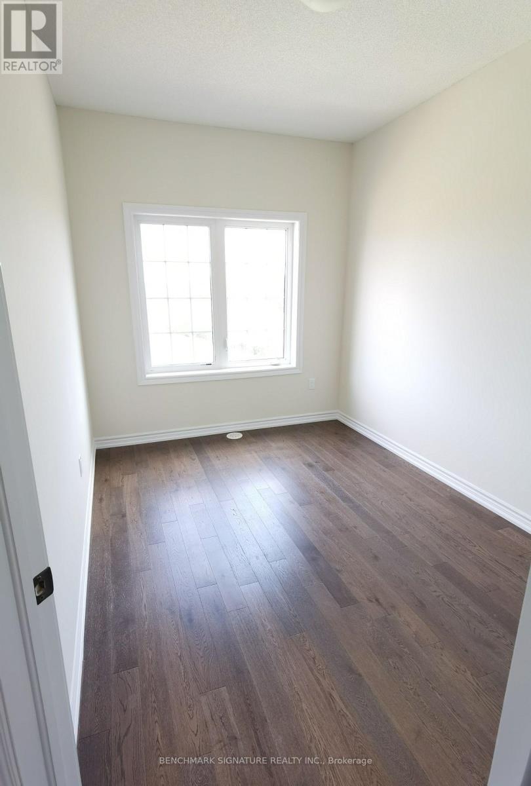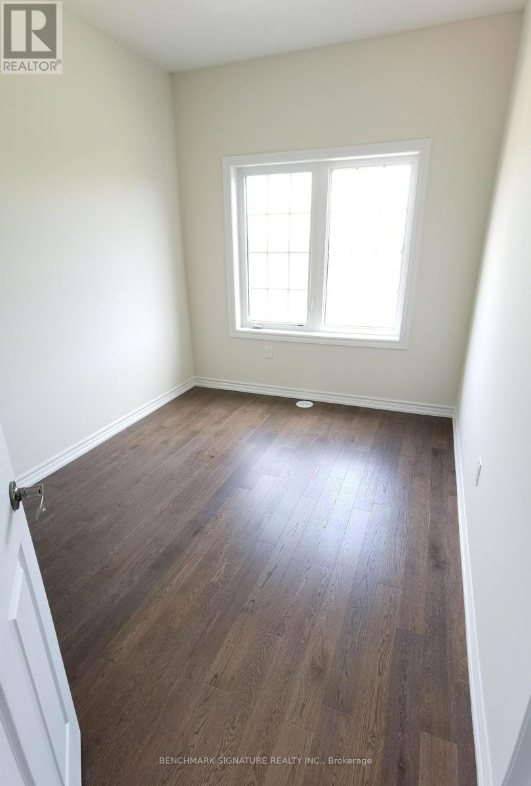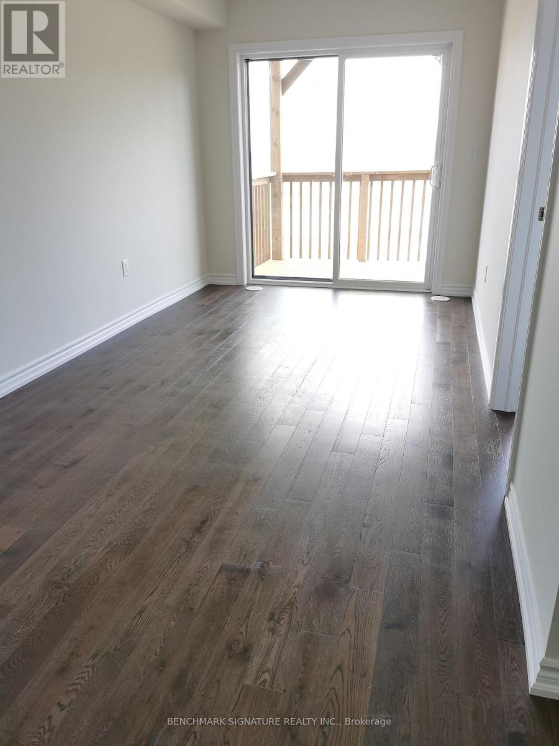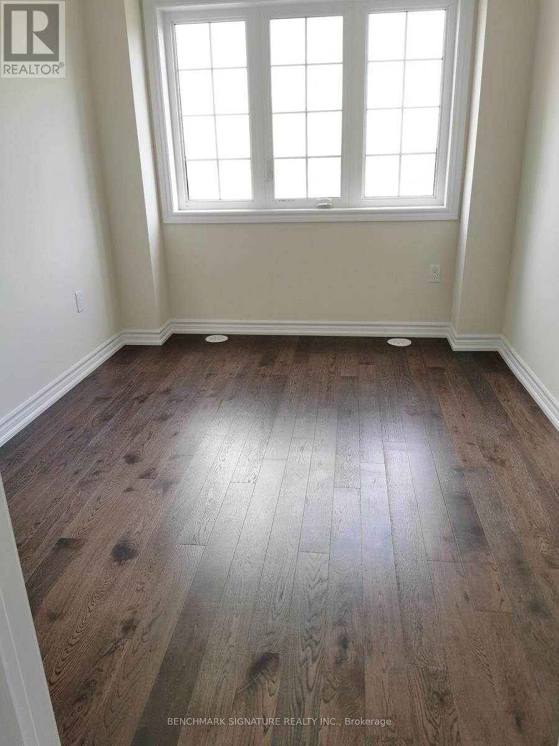31 Mannar Drive Markham, Ontario L6C 1J4
4 Bedroom
4 Bathroom
2,000 - 2,500 ft2
Central Air Conditioning
Forced Air
$3,500 Monthly
Stunning Spacious Townhouse With Pond View In Demanding Woodbine/Elgin Mills. 9Ft Ceiling On 2nd & 2nd3Rdfloor. Hardwood Floors Throughout. All 3 Floors Overlook Water. Tankless Hot Water. Within Demanding School Boundaies Richmond Green High School, Mins To 404, Costco, Supermarket, Foods, Shopping Center. (id:50886)
Property Details
| MLS® Number | N12471021 |
| Property Type | Single Family |
| Community Name | Victoria Square |
| Amenities Near By | Park, Public Transit, Schools |
| Community Features | Community Centre, School Bus |
| Features | Carpet Free, Sump Pump, In-law Suite |
| Parking Space Total | 3 |
Building
| Bathroom Total | 4 |
| Bedrooms Above Ground | 4 |
| Bedrooms Total | 4 |
| Appliances | Dryer, Stove, Washer, Window Coverings, Refrigerator |
| Basement Type | None |
| Construction Style Attachment | Attached |
| Cooling Type | Central Air Conditioning |
| Exterior Finish | Brick |
| Flooring Type | Hardwood, Ceramic |
| Foundation Type | Concrete |
| Half Bath Total | 1 |
| Heating Fuel | Natural Gas |
| Heating Type | Forced Air |
| Stories Total | 3 |
| Size Interior | 2,000 - 2,500 Ft2 |
| Type | Row / Townhouse |
| Utility Water | Municipal Water |
Parking
| Attached Garage | |
| Garage |
Land
| Acreage | No |
| Land Amenities | Park, Public Transit, Schools |
| Sewer | Sanitary Sewer |
Rooms
| Level | Type | Length | Width | Dimensions |
|---|---|---|---|---|
| Second Level | Living Room | 4.65 m | 3.5 m | 4.65 m x 3.5 m |
| Second Level | Dining Room | 4.65 m | 3.5 m | 4.65 m x 3.5 m |
| Second Level | Family Room | 3.35 m | 5.18 m | 3.35 m x 5.18 m |
| Second Level | Kitchen | 3.81 m | 5.18 m | 3.81 m x 5.18 m |
| Third Level | Primary Bedroom | 3.43 m | 4.5 m | 3.43 m x 4.5 m |
| Third Level | Bedroom 2 | 3.66 m | 2.54 m | 3.66 m x 2.54 m |
| Third Level | Bedroom 3 | 3.66 m | 2.54 m | 3.66 m x 2.54 m |
| Ground Level | Bedroom 4 | 3.35 m | 2.54 m | 3.35 m x 2.54 m |
| Ground Level | Media | 4.42 m | 2.54 m | 4.42 m x 2.54 m |
https://www.realtor.ca/real-estate/29008396/31-mannar-drive-markham-victoria-square-victoria-square
Contact Us
Contact us for more information
Cussons Yau
Salesperson
www.facebook.com/Cussonsyau6477827755/?ref=aymt_homepage_panel
Benchmark Signature Realty Inc.
260 Town Centre Blvd #101
Markham, Ontario L3R 8H8
260 Town Centre Blvd #101
Markham, Ontario L3R 8H8
(905) 604-2299
(905) 604-0622

